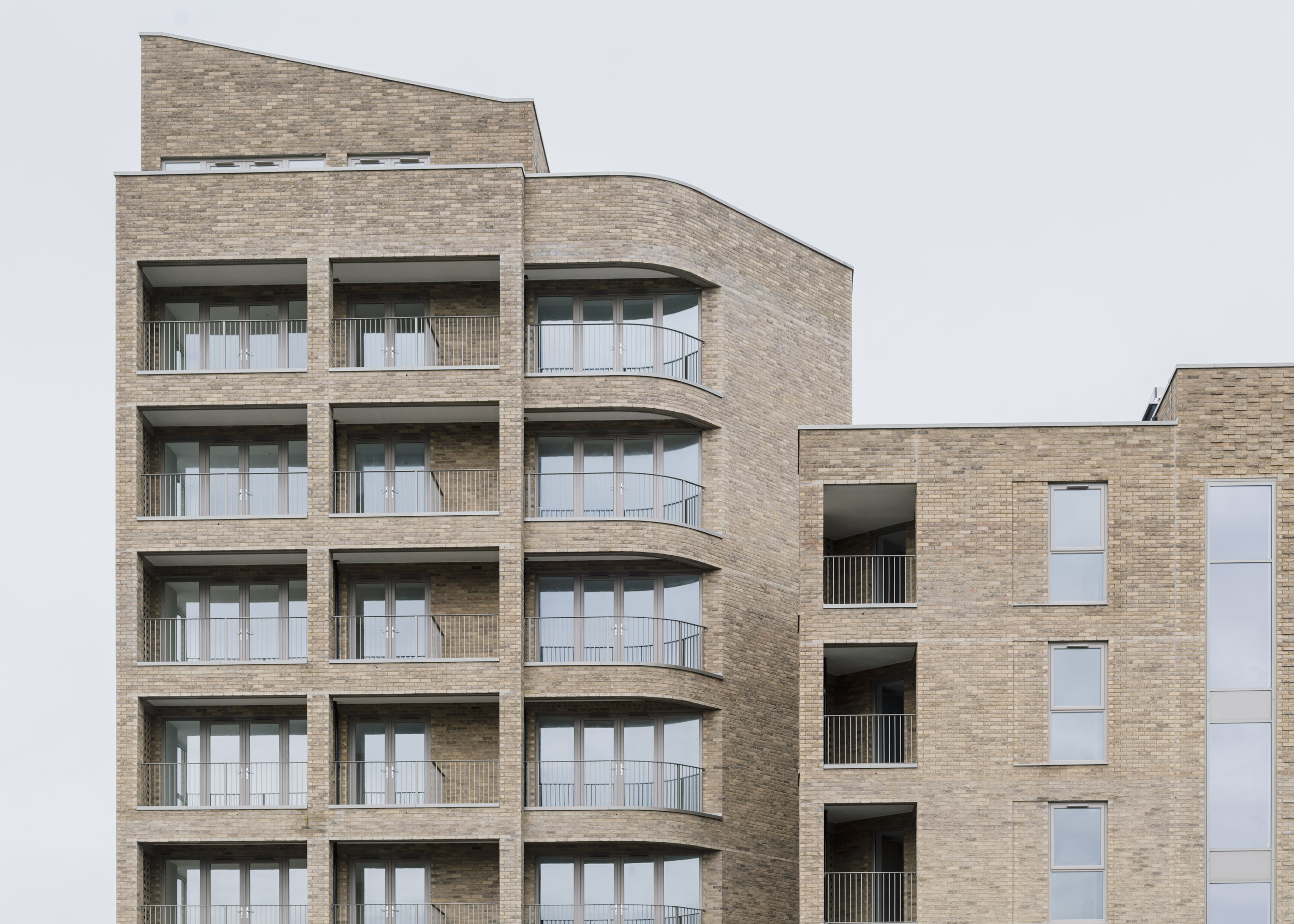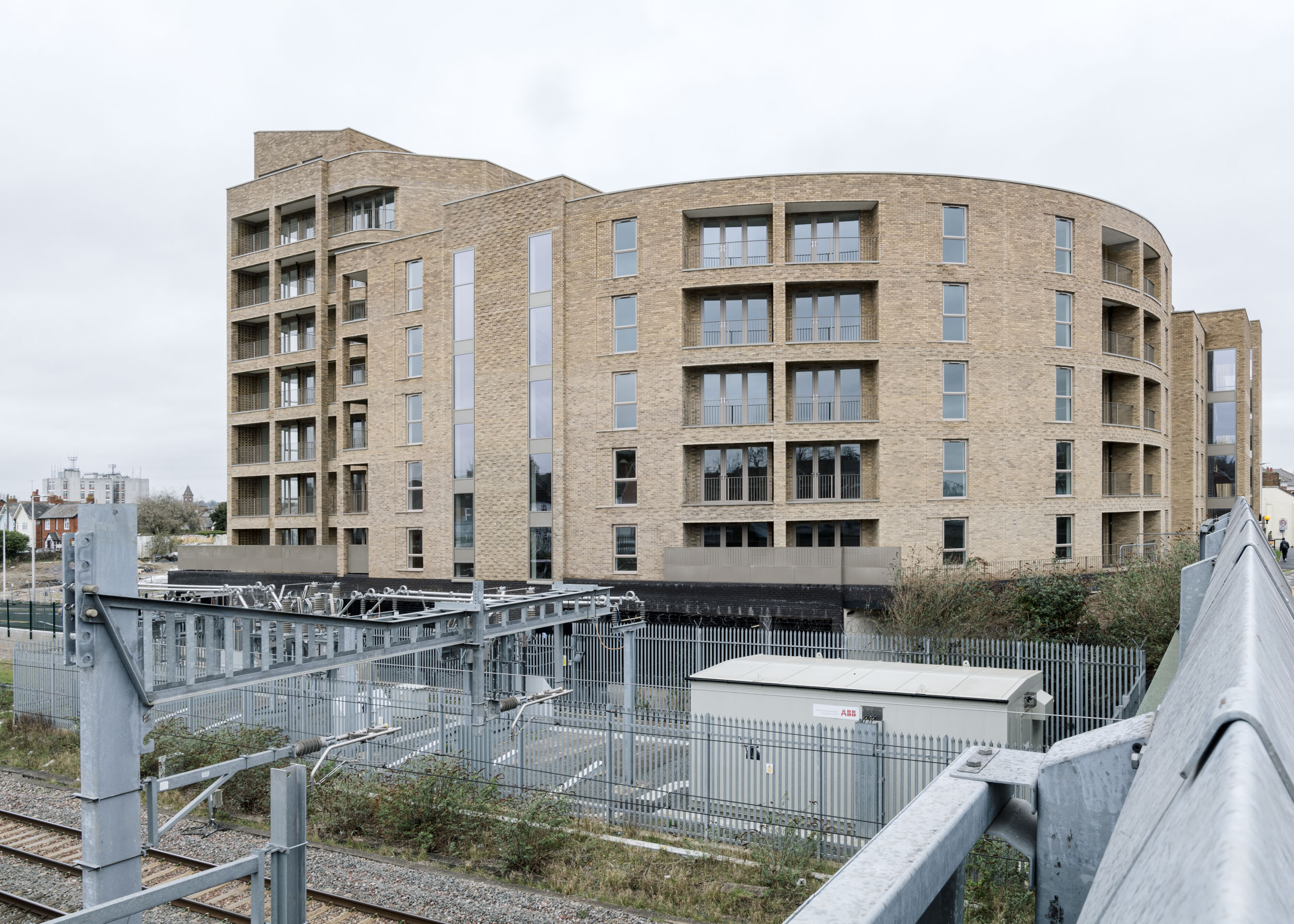









Image Credit : Gareth Gardner
Project Overview
Sterling Gardens, developed by Nelson Land, is a new-build, multi-occupancy housing scheme in Newbury, Berkshire, comprised of 167 apartments, central landscaping and lower ground floor parking.
Phase one of the scheme has now completed, encompassing 119 apartments in six of the eight residential blocks, featuring design development and implementation by architects Nissen Richards Studio. The scheme, which covers a 1-hectare site, also included s38 and s278 works to form a new link road and represents the practice’s largest ever build project to date.
The homes were brought into affordable use following a grant secured from Homes England and the local authority. Phase one’s 119 homes now include 27 designated for social rent, 62 for affordable rent and 30 as shared ownership properties.
Project Commissioner
Project Creator
Team
Client: Nelson Land Limited
Development/Implementation Architect: Nissen Richards Studio
Project Manager and Cost Consultant: PSP Consultants
Structural and Civil Engineer: Yes Engineering Group (Stage 3)
Lyons ONeill (Stages 4-6)
Mechanical and Electrical Engineer: Yes Engineering Group (Stage 3)
Anderson Green (Stages 4-6)
Highways Engineer: Stuart Michael Associates
Acoustician: Hepworth Acoustics
Landscape Architect: Aspects Landscape Planning
Sustainability: Environmental Economics
Ecologist: Clarkson Woods
Geotechnical Consultant: CGL
Principle Designer: ORSA
Fire Consultant: Sweco UK
Approved Inspector: Sweco UK
Remediation, Piling, Groundworks and Concrete Frame Contractor: Cognition Land + Water
Project Brief
The Newbury development is located on a previously industrial site with historic contamination issues and close boundaries with both Network Rail and the Highway. In addition to these constraints, the site had little drainage infrastructure and formed part of an area review by Thames Water.
The developer first purchased the site in 2006 and sought planning permission to allow a change of use to residential, whilst also committing to the long process of site decontamination. The resultant planning permission also included a stipulation by West Berkshire Council to create a new road through the site, leading to the design of two new roundabouts to help alleviate local traffic stress.
As a pocket of previously commercial use within a predominantly residential neighbourhood, the new residential vision for the site meant it would be a much better fit with its immediate surroundings, becoming a landmark scheme on a gateway site.
Project Innovation/Need
Nissen Richards Studio was appointed in 2018 after the decontamination process had begun. Whilst the massing from the original scheme had to stay in place, the client asked for more work to be done on the building layouts.
Nissen Richards Studio updated the elevational and internal layouts and proposed changing the car park arrangement, replacing multiple entrances with a single entrance via a manned concierge station that also houses the building manager’s office, lift and external wheelchair access. Three venting structures within the landscaping brought light and air into the car parking area.
The practice re-considered the proposed buildings’ outline, ensuring similar massing, but with rationalised changes, including deeper balconies, window and door reveals, as well as more playful landscaping forms. For the internal layouts, the gross internal area was retained but the new formations ensured increased net sales areas, creating larger living spaces and more efficient common areas.
Design Challenge
One of the biggest changes with the design evolutions to the scheme was creating an altered focus on materiality, Nissen Richards Studio’s approach was to base the designs on a much more contextualised study of local materials, leading to a more textured and expressive exterior treatment, which also shows a dedication to quality that goes all the way through the scheme.
The buildings were arranged to go up in two phases, with the first covering 119 apartments in blocks C to G and the second the remaining 48 apartments in blocks A and B. The apartment typologies are predominantly 2-bed, with half as many 1-bed properties a small number of 3-bed in blocks C to G. Blocks A and B contain a number of duplex family units.
The final scheme sees a number of apartment buildings set around courtyard gardens. The homes offer secure parking and a concierge service, rare in new schemes so far from the capital. They are made with high-quality materials and fixtures, including full-height windows, Amtico flooring, and individually-designed kitchens with stone worktops and Bosch appliances. All apartments overlook the scheme’s centrepiece private gardens and have access to a private terrace or balcony.
Sustainability
Nissen Richards Studio adopted a ‘fabric first’ approach to sustainability, with good levels of thermal insulation for all the key elements - walls, roof, floors, windows and doors – exceeding the requirements of current Building Regulations. In addition, care was taken in the detailing around the windows and doors in particular to minimise air leakage, whilst a photovoltaic array was installed on a number of roofs to provide 100kWP of on-site energy generation.
The design and extent of the glazing was considered in order to provide excellent levels of daylighting throughout the living spaces, thereby reducing dependency on artificial lighting during the daytime, with the use of LED fittings throughout, including very low lighting levels to the external podium landscape to encourage the movement of bats during the night.
Sanitaryware, brassware and appliances were carefully considered to reduce levels of water consumption, which resulted in usage of less than 100 litres per person per day throughout the development.
Architecture - Residential - Constructed
This award celebrates the design process and product of planning, designing and constructing form, space and ambience that reflect functional, technical, social, and aesthetic considerations. Consideration given for material selection, technology, light and shadow.
More Details

