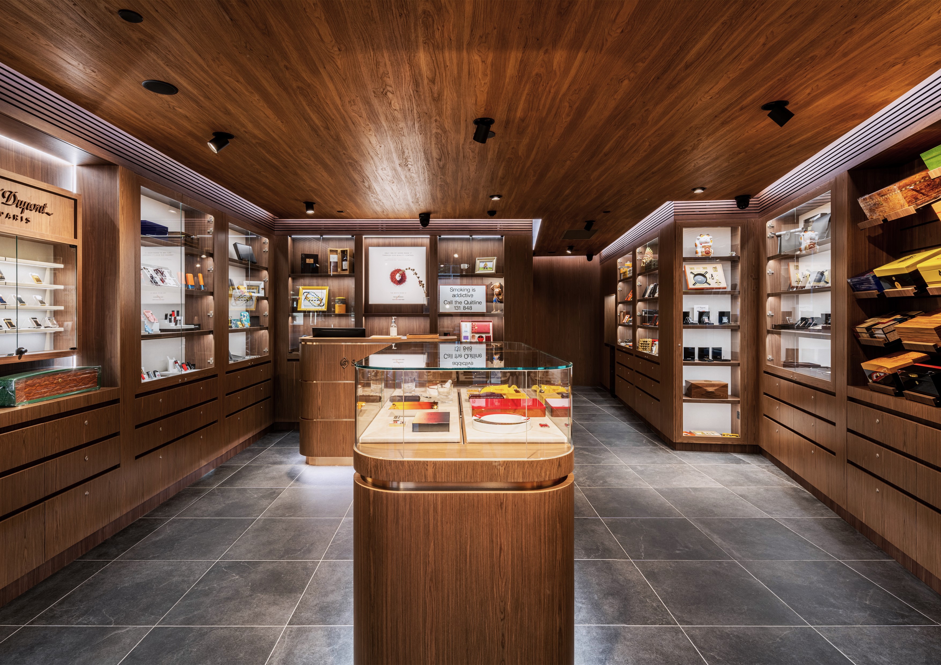
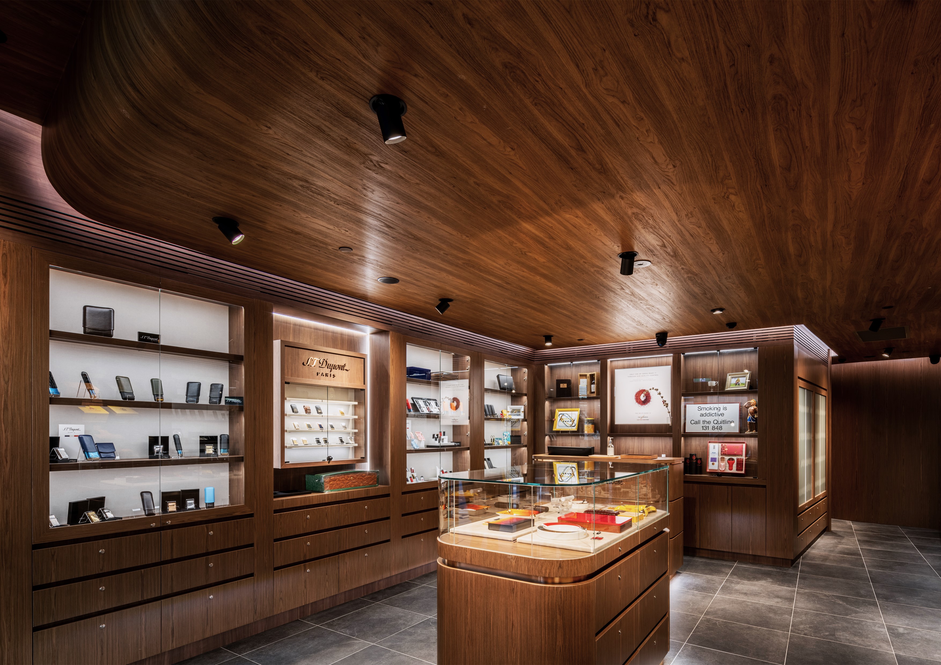
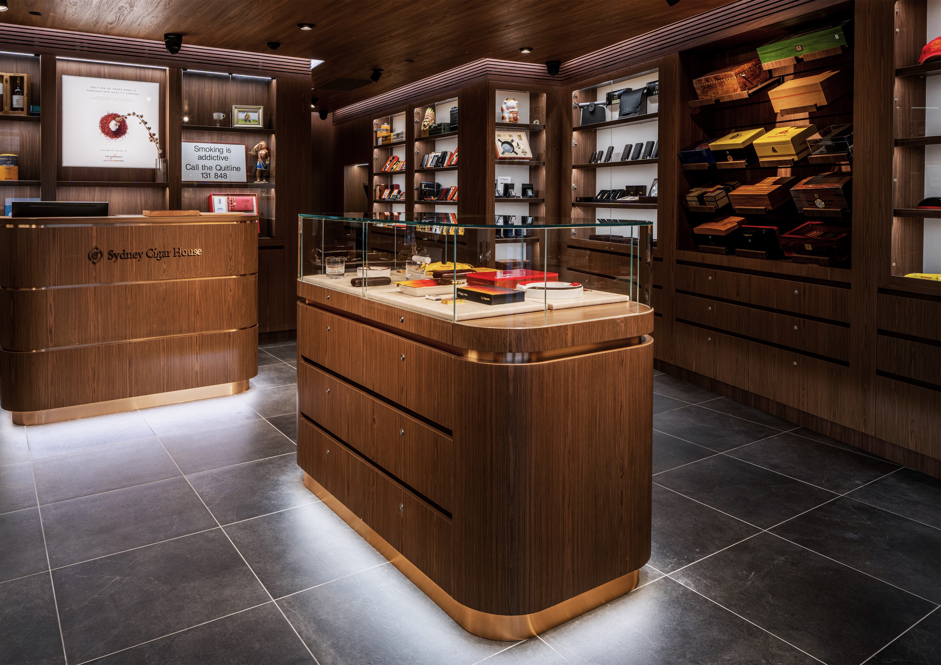
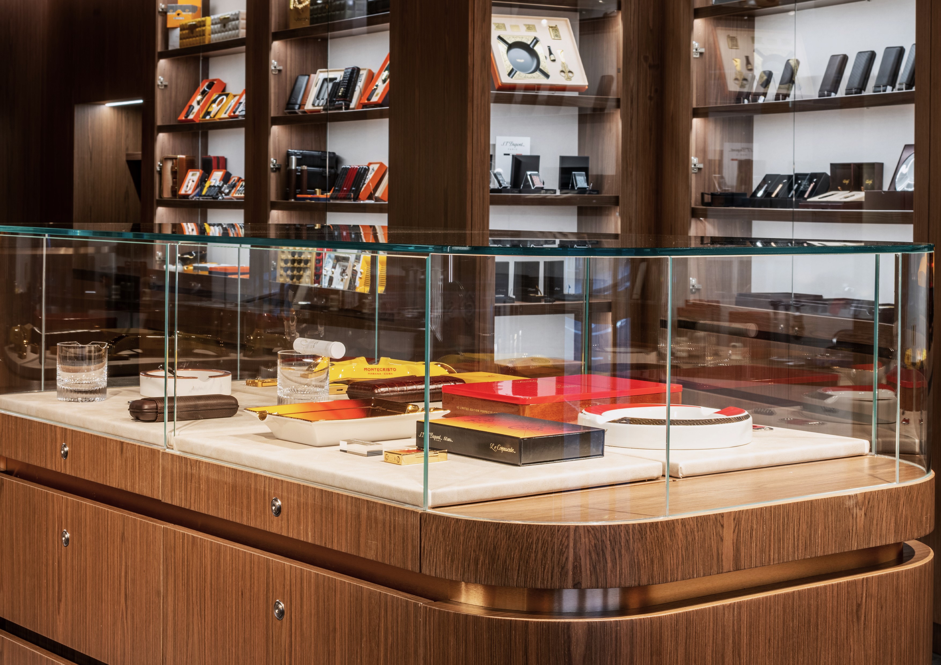
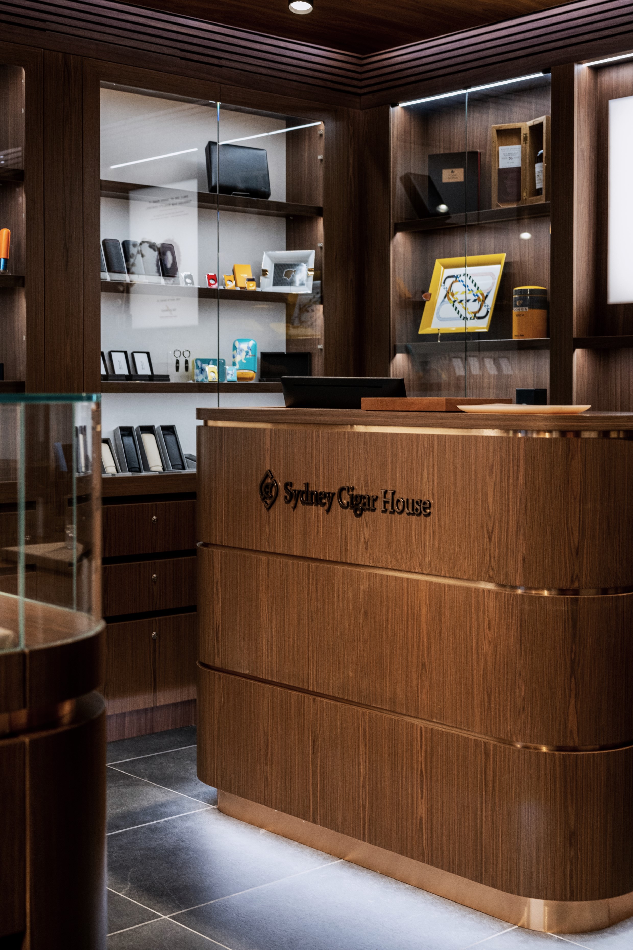
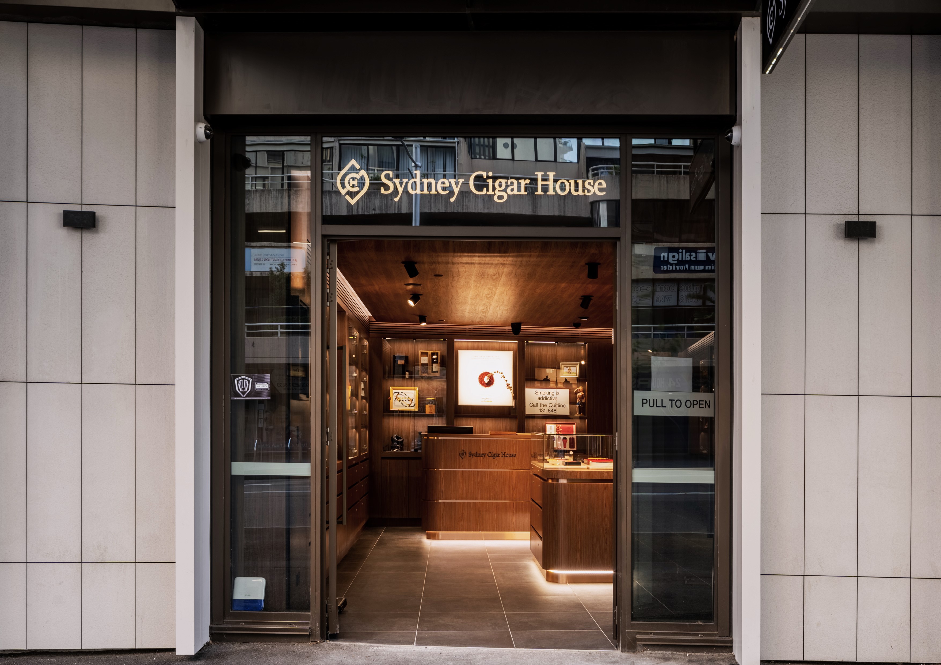
Project Overview
Situated in the bustling commercial district of Sydney’s Eastern Beaches, Sydney Cigar House is a premium boutique specializing in high-end cigars and associated luxury accessories, including lighters, smoking tools, and sophisticated storage solutions. The design concept is centred on curating an environment that reflects the brand’s exclusivity and refinement, employing high-quality materials and meticulous craftsmanship to establish an ambience of sophistication and understated luxury.
Project Commissioner
Project Creator
Team
Vivian Chen
Leah Chen
Project Brief
To align with the intrinsic elegance of the products, the design prioritizes material coherence and spatial fluidity. Rich red-brown timber veneer serves as the primary material, evoking a sense of vintage opulence and warmth. This is complemented by warm white linen-textured walls and transparent display cases, which provide a refined contrast and highlight the products’ craftsmanship.
By deeply analyzing brand identity, the surrounding urban context, and the target demographics, the design successfully creates an immersive retail experience that resonates with the boutique’s clientele. As a flagship brick-and-mortar presence, Sydney Cigar House effectively conveys the brand’s core narrative while amplifying its market presence and consumer engagement.
Project Innovation/Need
Functionally, the boutique integrates a seamless retail experience that merges product exhibition, collector engagement, and premium customer service. The layout is intentionally open, facilitating a natural and intuitive circulation path for customers. The lighting scheme employs a combination of soft ambient illumination and precisely positioned spotlights, ensuring that each product is showcased in optimal conditions. Concealed embedded LED strips further accentuate the fine details and textures of the merchandise without overwhelming the space.
From a regulatory perspective, the project successfully navigated Sydney’s stringent building approval process, adhering to and exceeding all construction standards. The implementation of high-end, durable materials and precision-engineered construction methods not only ensured compliance but also elevated the overall quality and longevity of the space.
Design Challenge
A defining feature of this project is the comprehensive use of red-brown timber veneer, which seamlessly extends across both walls and ceilings, fostering an immersive spatial experience. The execution of curved architectural detailing demanded an advanced approach to material selection, precision shaping, and seamless joinery techniques, ensuring that the timber grain remains fluid and uninterrupted.
To counterbalance the potential visual heaviness of a single dominant material, the design incorporates warm white linen-textured surfaces and vintage brass accents, achieving a sophisticated contrast in both tone and texture. This nuanced material composition prevents monotony while maintaining a cohesive aesthetic language.
The interplay of brushed brass accents against the dominant timber veneer introduces an additional layer of refinement while reinforcing durability by minimizing surface wear. Additionally, an integrated climate control system, seamlessly concealed within the timber panels, preserves the cigars under optimal storage conditions, ensuring both aesthetic and functional excellence.
Sustainability
The project underscores sustainable material selection and responsible construction methodologies, aligning with Sydney’s stringent environmental standards. The timber veneer, sourced from Laminex, offers a low-carbon alternative to solid wood while maximizing material efficiency and longevity. This approach significantly reduces environmental impact while maintaining a high-end finish and durability.
A fully LED-based lighting system ensures energy efficiency without compromising spatial illumination. The strategically positioned spotlights not only enhance the visual prominence of displayed products but also minimize unnecessary light pollution, optimizing energy consumption and reducing operational costs.
Interior Design - Retail - Lifestyle
This award celebrates innovative and creative building interiors, with consideration given to space creation and planning, furnishings, finishes and aesthetic presentation. Consideration given to space allocation, traffic flow, building services, lighting, fixtures, flooring, colours, furnishings and surface finishes.
More Details

