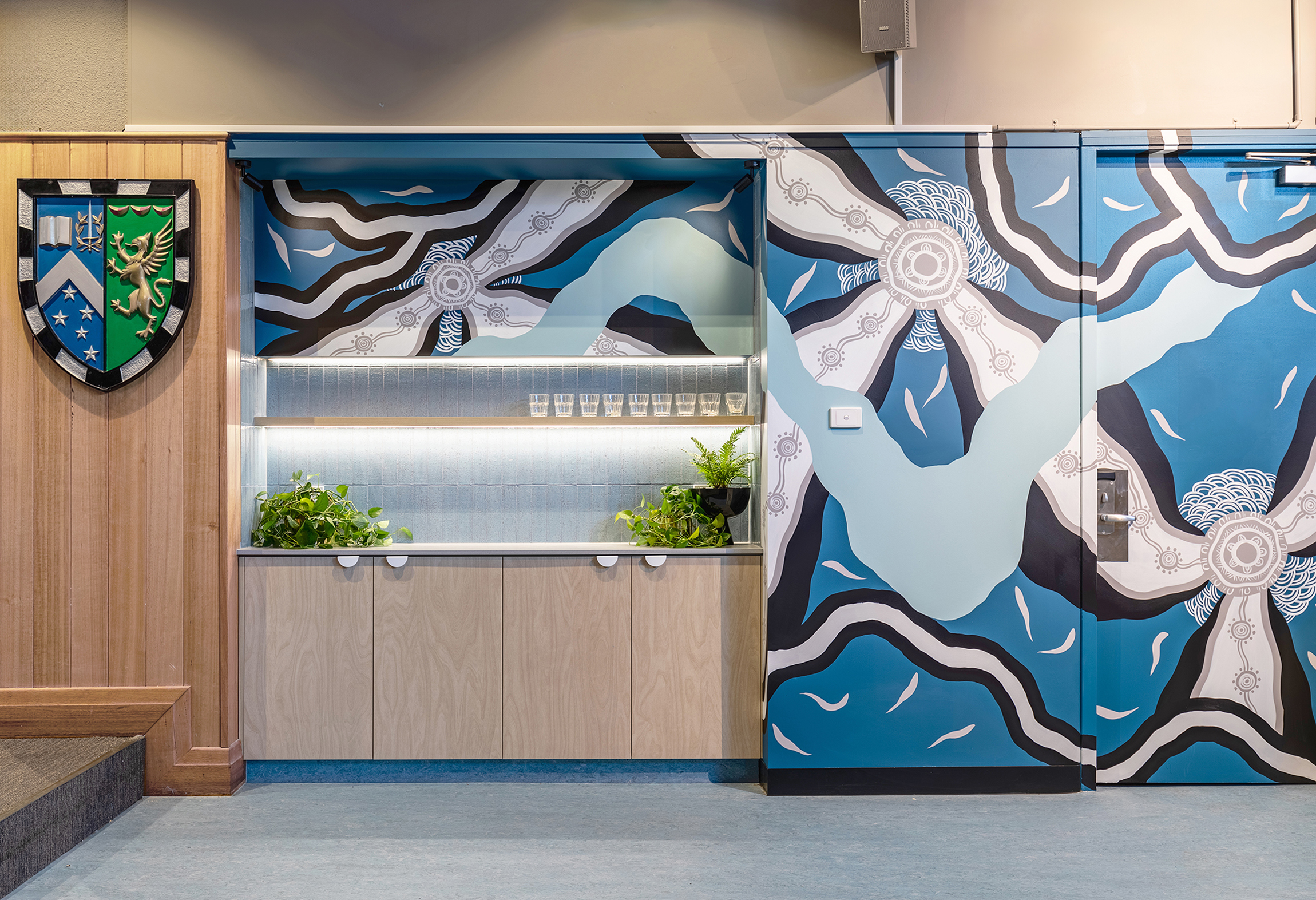








Image Credit : Ellen Pan-Florissen
Project Overview
Design meets art meets food to create a sense of home. This set the tone for designing a new dining servery for Mannix College, a residential college that provides accommodation to students who have moved to study at Monash University, Clayton campus.
Moving away from home can be incredibly challenging. A sense of belonging can make the world of difference in this transition. Mannix College knows this and prides itself on fostering a strong community for people who are far from home.
If the heart of the home is a kitchen, then the heart of a residential college is its dining area. The connection between food and a sense of home cannot be understated.
Hiro Design knew the dining servery needed to extend far beyond its physical function and was thrilled to create a comforting yet uplifting space where students could break bread and bond. A place where people could meet, share, learn, laugh and create lifelong connections.
Project Commissioner
Project Creator
Team
Michael Hrysomallis
Nathalia Suizu
Ricki Hrysomallis
Artwork - Simone Thomson
Catering - Chartwells
Construction - Yarra Valley Commercial
Project Brief
The brief was to reimagine the food experience at Mannix College and aim to embody the themes of connection, community and nourishment within an inviting and warm environment.
There was a strong desire to champion nutrition and inspire students to make healthy food choices. It was imperative that food be presented in a positive light. After all, we eat with our eyes.
The client also requested that the servery be able to transform into a flexible facility for functions outside of the students’ mealtimes.
More broadly, the space needed to reflect one of Mannix College’s core responsibilities – being a caring host for students and visitors.
Project Innovation/Need
It was important that the servery stood independently as a stimulating piece of interior design that created a sense of home. It needed to be welcoming as well as to animate the space.
The theme of ‘home’ is seen in the warm palette choices, tones and textures inspired by the earth, from homely blues to timber cabinetry and battens. This palette set the base and helped inform the project’s custom artwork ‘Tikilara’, translating to ‘spirit of place’, by local Wurundjeri and Yorta-Yorta artist, Simone Thomson.
Simone honoured the college’s setting and surroundings, illustrating Birrarung in her artwork, the river that flows from the southern slopes of the Great Dividing Range to Melbourne/Naarm. The artwork also depicts four pathways leading to a large gathering circle, representing the north, south, east and western skies, symbolising the journey students from around Australia and the world have made to further their studies.
The artwork’s large, repeating waves express people gathering at a campsite, gesturing to the modern-day campsite that is the college and the common denominators of celebrating community and people coming together to share meals.
Simone’s artwork incredibly contributes to a sensory, spiritual and enjoyable dining experience for students, while strengthening a connection to Country.
Design Challenge
One of the biggest elements of the brief was effectively designing a space that enabled the feeding of a large number of students, more than 300 at a time.
As such, the design needed to allow good circulation of students in a coherent manner. Moving away from a traditional, single-lane servery, the three-zoned layout offers natural pathways for students to move around with ease and easily skip sections, reducing unnecessary congestion.
The design needed to effectively house a diversity of food offerings. As such, there is a zone for hot foods ,including proteins and pastas, a zone for cold food, such as sandwiches and salads and an ‘assemble your own’ food section. This houses rotating options where students can personalise meals such as poke bowls and salads, encouraging autonomy of how students nourish themselves. The layout also allowed for a drinks and beverage section to cater for the constant demand.
Sustainability
The dining servery redesign was an opportunity for Mannix College to embrace sustainable food service solutions. Notably, this included moving away from gas-reliant appliances, shifting to low-energy rating electric food equipment.
The design leaves behind old bain-maries, which often present dangers in terms of food safety, hygiene and burn risks. Instead, state-of-the-art ceramic hot plates heat and preserve food better. The bonus is that they are far easier to maintain and keep clean.
Mindful space planning meant the design was easily inserted within the existing building fabric, to minimise demolition and wastage.
Hard-wearing, durable finishes, with low VOC emissions, underpin the project, including commercial-grade resilient floor and reconstituted stone. Real plants liven the space.
The project was brought to life by suppliers with a superior level of sustainable practices, from the sourcing of finishes through to manufacturing methods.
Interior Design - Hospitality - On the Go
This award celebrates innovative and creative building interiors, with consideration given to space creation and planning, furnishings, finishes, aesthetic presentation and functionality. Consideration also given to space allocation, traffic flow, building services, lighting, fixtures, flooring, colours, furnishings and surface finishes.
More Details

