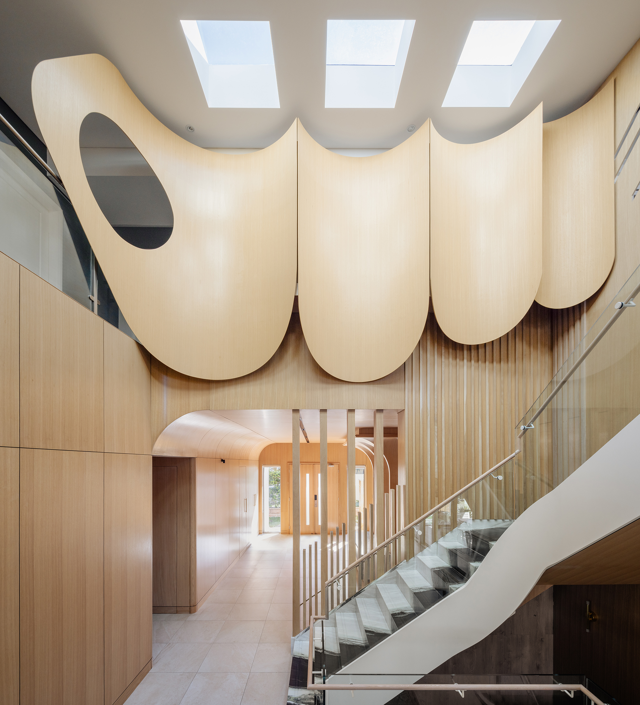
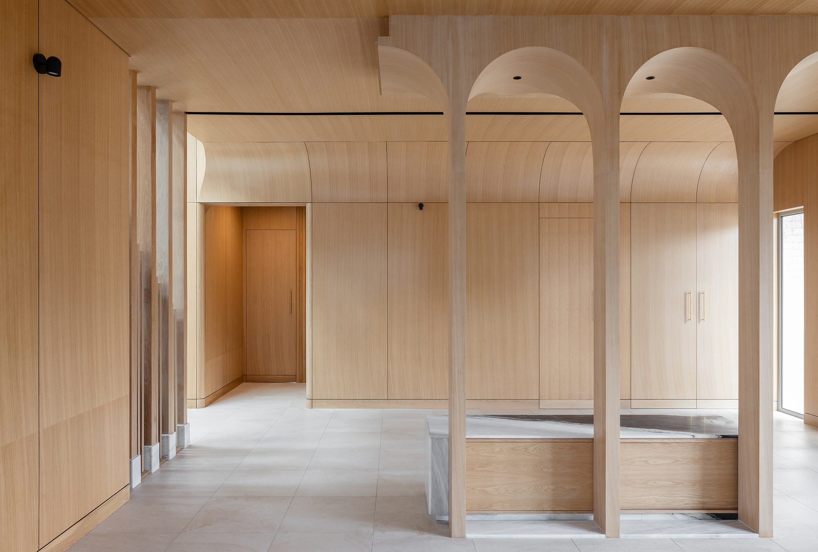
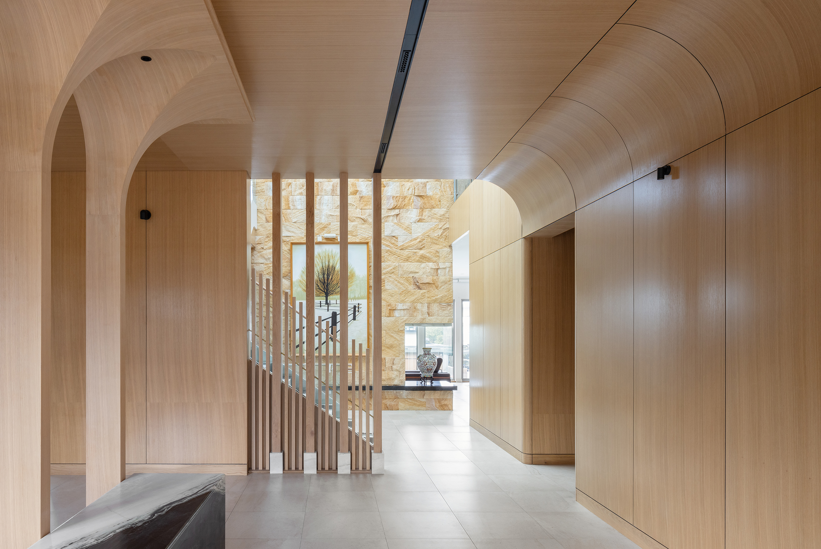

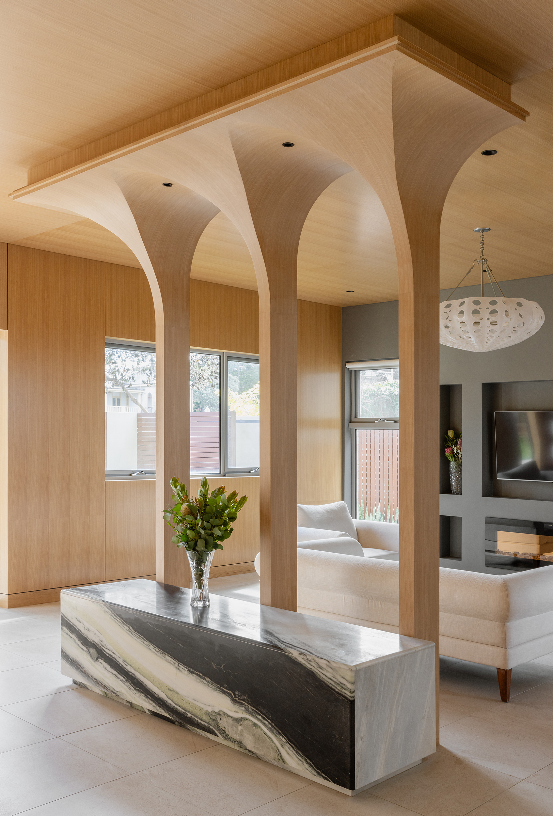
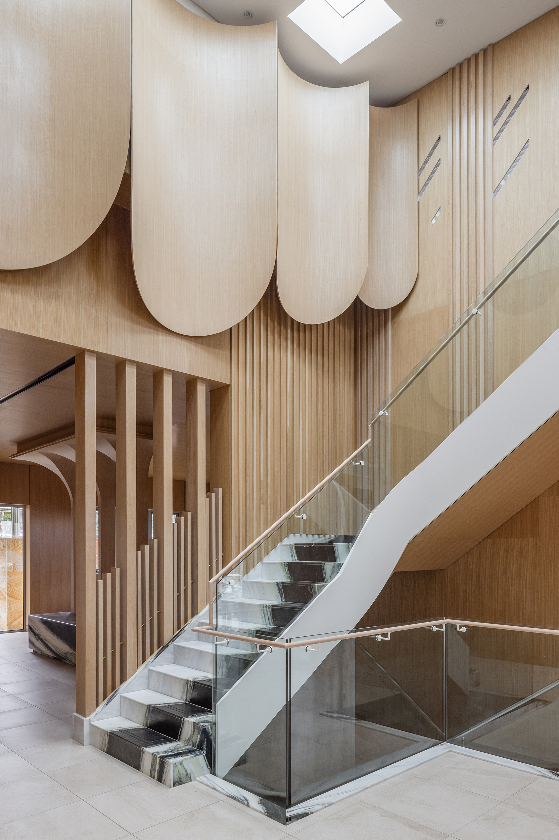

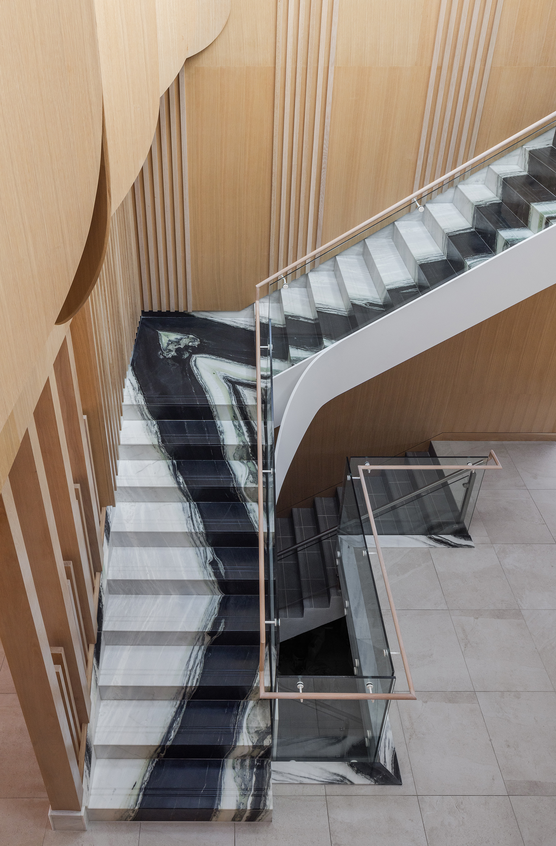
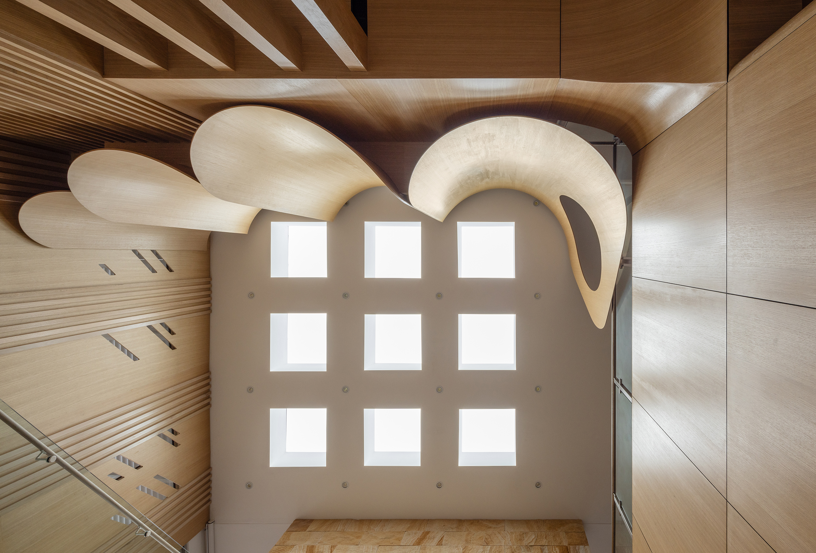
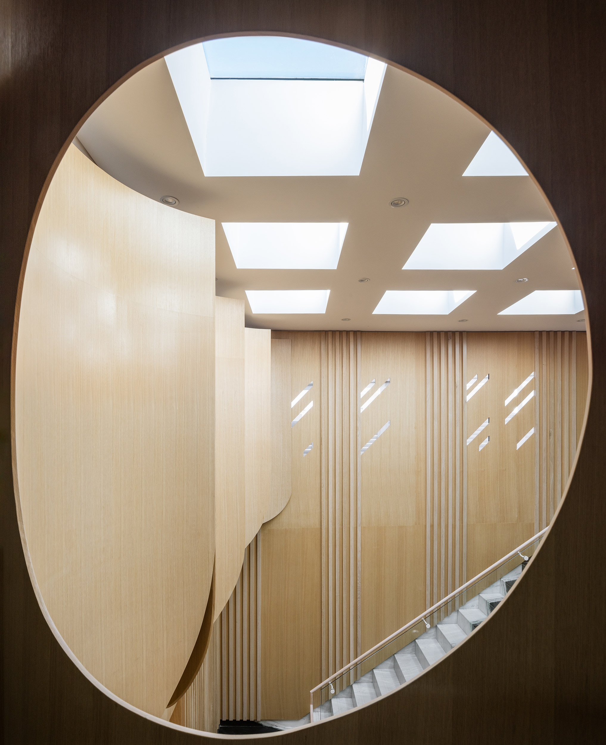
Image Credit : Katherine Lu Photography
Project Overview
The family home is situated in Sydney’s Eastern Suburbs, overlooking a stunning golf course, cliffs, and the ocean. Inspired by the coastal landscape, the design enhances the spirit of place through the interplay of light and shadow, the organic forms of sandstone, and refined geometry.
The design manifests a modern spatial language of simplicity by merging Eastern and Western aesthetic philosophies. Inspired by Shan Shui, traditional Chinese ink landscape painting, the design embraces scattered perspective, imagined as a spatial journey, each step unfolding a shifting view, much like wandering through a traditional Chinese garden. In parallel, classical Western design principles of mathematics, order, and composition rationalise organic forms. The meandering coastline translates into rational arcs, creating a harmonious composition in mathematical order. These arcs are reflected in every detail of the space.
At the heart of the home, a double-height atrium crowned by skylights becomes an ode to light. Here, a series of large curved panels is designed to reveal light and shadow movement. From sunrise to sunset, light and shadow shift across the curved surfaces, creating a quiet dialogue between architecture and nature.
Ultimately, the design transforms rigid, rectilinear spaces into a dynamic spatial sequence. This unique home design crafts a poetic experience - quietly connecting people, place, and time.
Project Commissioner
Project Creator
Team
Wenxi Ren (Architect & On-site Project Manager)
Bober Furniture Pty Ltd (Construction team)
CXM Construction Pty Ltd (Stonemasons)
Eight Light (Lighting consultant)
Zongyi Stone Development (Marble factory)
Project Brief
In this home design, classical principles are reinterpreted with modern simplicity, orchestrating a poetic experience where architecture becomes frozen music.
The client envisioned a warm, welcoming home that feels soft and fluid, connected to Chinese culture, and reflective of his humble personality. In response, we deliberately eliminated sharp angles, hard edges and rigid forms, bringing curves and a sense of flow to soften the spatial language.
Inspired by the concept of solid and void, we created an imaginary space. Within the existing rectilinear layout of the atrium, curved panels carve out a sense of circular volume. The sculptural forms - overlapping, staggered arcs, abstract - evoke the layered erosion of sandstone cliffs.
Symbolism and metaphor reinterpret elements of traditional Chinese garden aesthetics. A contemporary moon window, drawn from Chinese garden design philosophy, carves a void into the largest curved panel, framing movement and sightlines. Below, fluid marble stair patterns mirror the sinuous flow of a river in traditional Chinese ink painting.
Material honesty is essential. Australian timber, prized for its durability and resistance to moisture and salt air, transitions from rough to smooth, light to dark, revealing a tactile narrative of contrast. Local sandstone, with its raw, warm texture, echoes the surrounding coastal cliffs. Together, these natural materials embody the client’s warmth, inclusiveness, and quiet sophistication.
The home becomes a place of understated elegance, humble simplicity, and natural authenticity - a sanctuary where solitude and family connection exist in harmony.
Project Innovation/Need
The design approach and craftsmanship are novel within the context of local residential architecture and interior design.
While modern Western design principles dominate the current market, this project brings a fresh perspective by introducing Eastern aesthetic philosophies, drawn from traditional Chinese garden design. It is merged with Western ideals of geometry, proportion, and order. The result is a refined contemporary spatial language of simplicity.
The design method and attention to detail, typically applied to monumental-scale projects, are distilled into this human-scale home. In the lobby, marble joinery evokes the stillness of water, reflecting the Eastern approach of abstracted nature. Above it, simplified arches reinterpret the classical colonnade, echoing the Canopus at Hadrian’s Villa, a reference to classical Italian architecture.
Rather than remaining behind the drawing board or screen, the architect was actively involved in the manufacturing and construction process on-site and in the factory, collaborating closely with a diverse team of Italian and Indigenous craftsmen, ensuring meticulous detailing, and exemplifying the unity of design and craftsmanship.
This harmonious outcome introduces a distinctive architectural language and a collaborative process that opens new possibilities for residential practice in the current market.
Design Challenge
Achieving the sculptural geometric forms in precise proportion and refined detail presented a significant challenge. Realising this creative vision required highly skilled craftsmanship and close architectural involvement throughout the manufacturing process.
To address this, we undertook a competitive tender process and carefully selected a diverse team of artisans - including Australian, Italian, and Indigenous craftsmen - based in a local factory just 6.5 kilometres from the site. The architect remained actively engaged in both the factory and on-site construction phases, ensuring the design intent was faithfully translated through every stage of making.
Another challenge was working within the constraints of an existing rigid structure, without major demolition, while achieving a poetic spatial transformation.
In the lobby, a row of bulky faux columns obstructed natural light from the windows behind and disrupted the visual connection between the interior and garden. By removing non-structural elements and retaining only the structural supports, the space was opened up to light and reconnected with the landscape. These heavy forms were transformed into organic, symmetrical arches with refined details, introducing rhythm and elegance into the space.
Together, these challenges were met through precise design thinking, craftsmanship, and close collaboration, transforming constraints into opportunities and delivering a poetic space.
Sustainability
Sustainability was embedded from the outset, guiding material selection, spatial planning, and construction partnerships.
The design prioritises locally sourced materials, including Australian timber and sandstone, crafted in a factory within 6.5 kilometres of the site. This reduced transport emissions and supported local artisans, including Indigenous and multicultural makers.
Material honesty is essential. Australian timber, prized for its durability and resistance to salt air and moisture, is detailed in both smooth and rough textures, creating a tactile narrative of contrast. All timber surfaces are treated with non-toxic, low-impact finishes. In harmony with this, the warm and raw texture of local sandstone echoes the surrounding coastal cliffs.
Passive design strategies enhance comfort and reduce energy use. A double-height atrium acts as a thermal chimney, drawing fresh air through operable windows and doors to enable effective cross-ventilation. This reduces the need for mechanical cooling and enhances thermal comfort year-round. Generous glazing and skylights bring natural light deep into the interior, minimising reliance on artificial lighting. Rooftop solar panels support energy self-sufficiency, significantly reducing the carbon footprint over time.
The landscape design incorporates native plantings, including indigenous species that require minimal irrigation and maintenance.
The project balances upfront investment with long-term value. Early cost planning aligned design aspirations with financial feasibility, while energy-saving strategies and native landscaping reduce energy, water, and maintenance costs.
Grounded in Chinese and modern Australian design, the project enriches its neighbourhood while demonstrating that sustainability can be both poetic and aesthetic.
Interior Design - Residential
This award celebrates innovative and creative building interiors with consideration given to space creation and planning, furnishings, finishes and aesthetic presentation. Consideration also given to space allocation, traffic flow, building services, lighting, fixtures, flooring, colours, furnishings and surface finishes.
More Details

