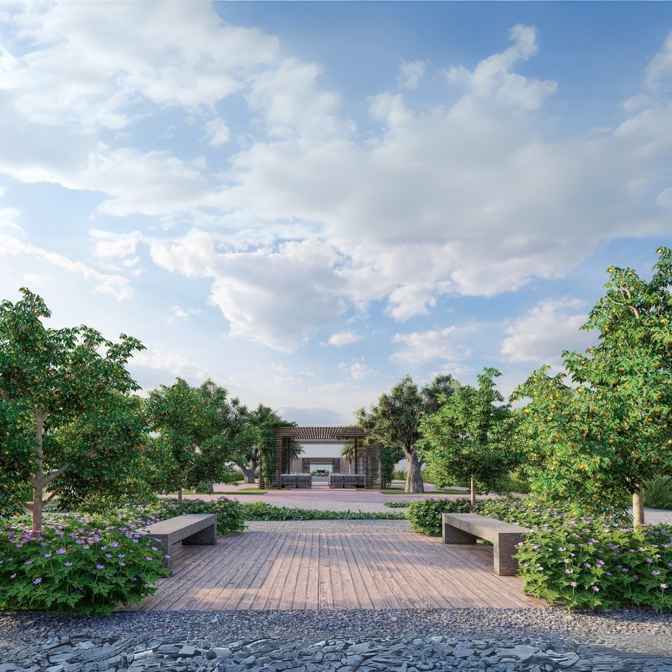
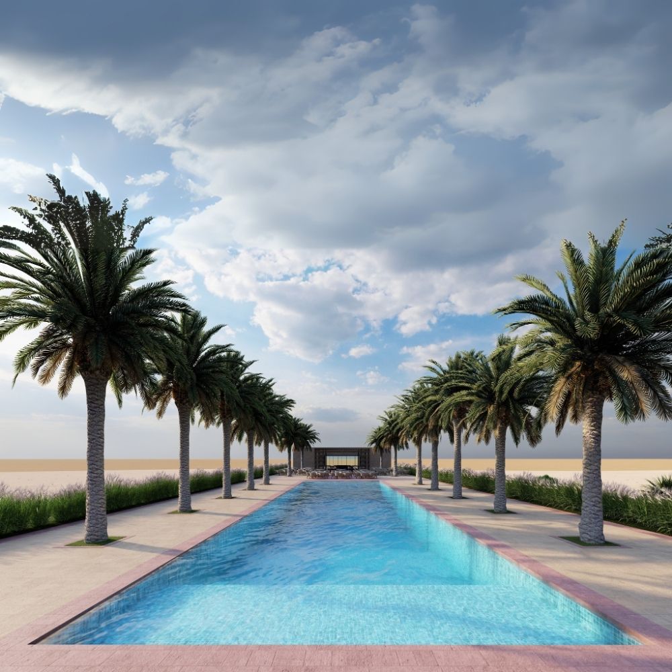
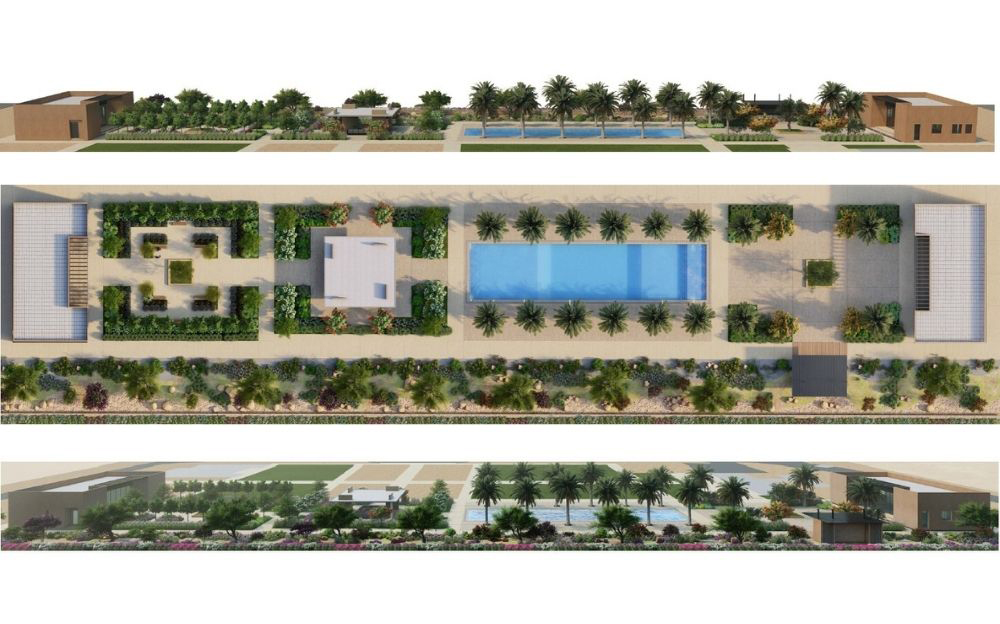
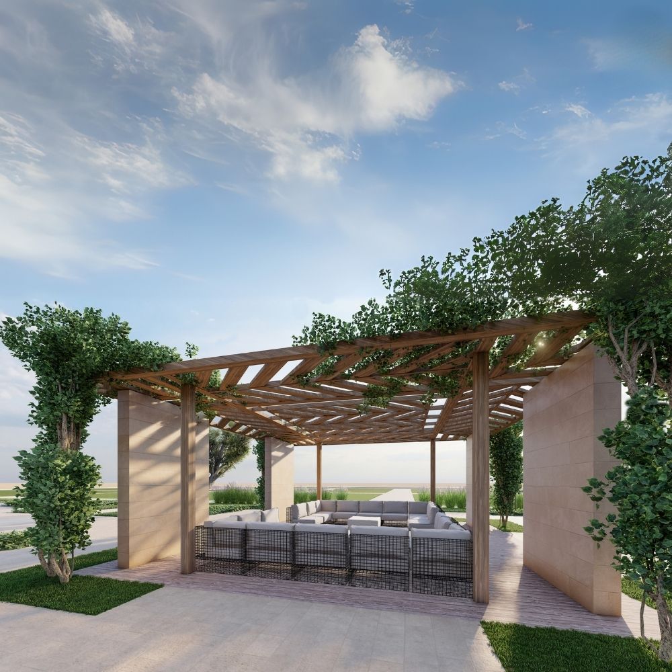
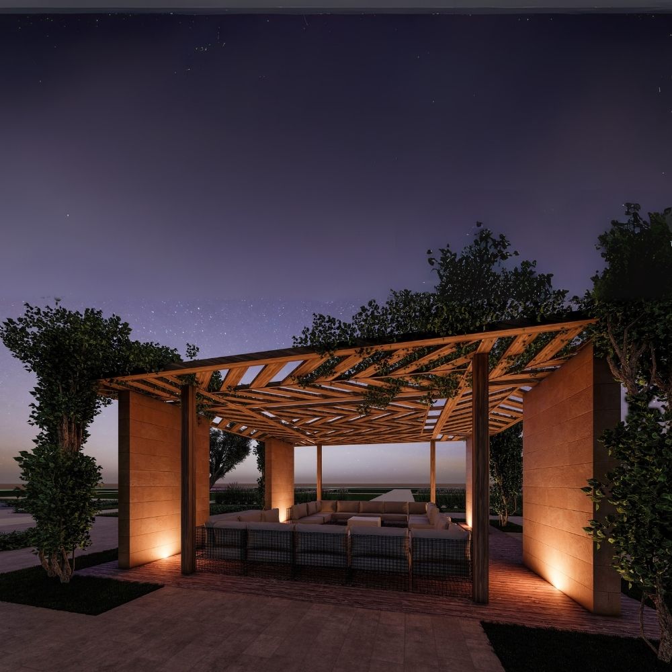
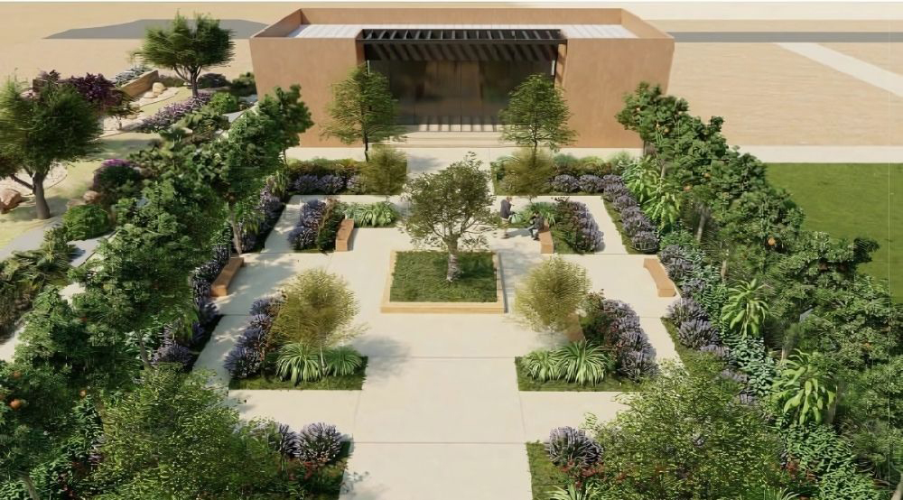
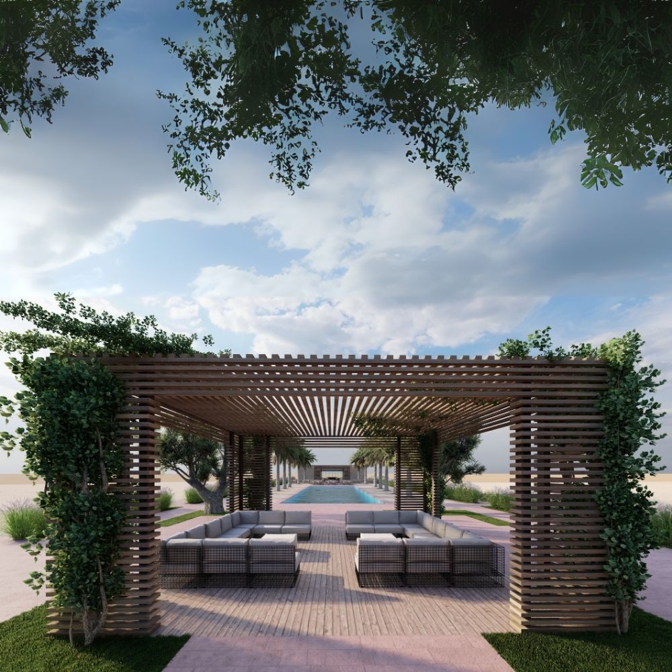
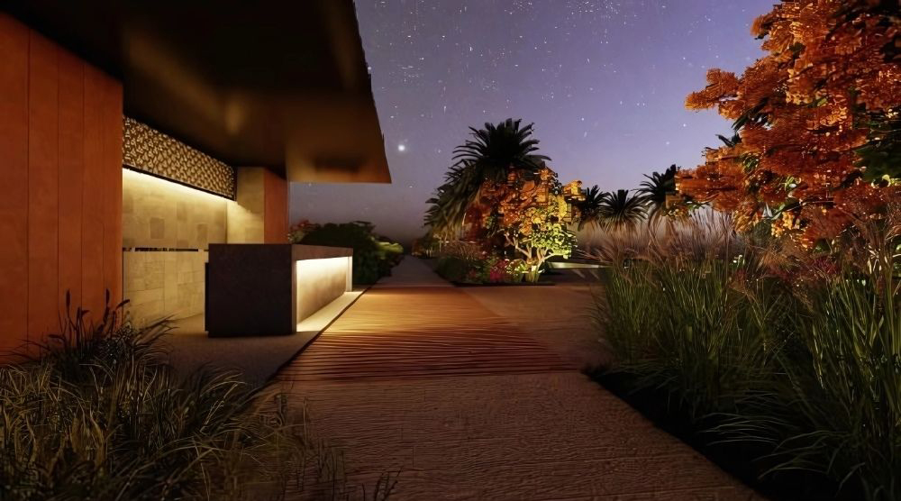
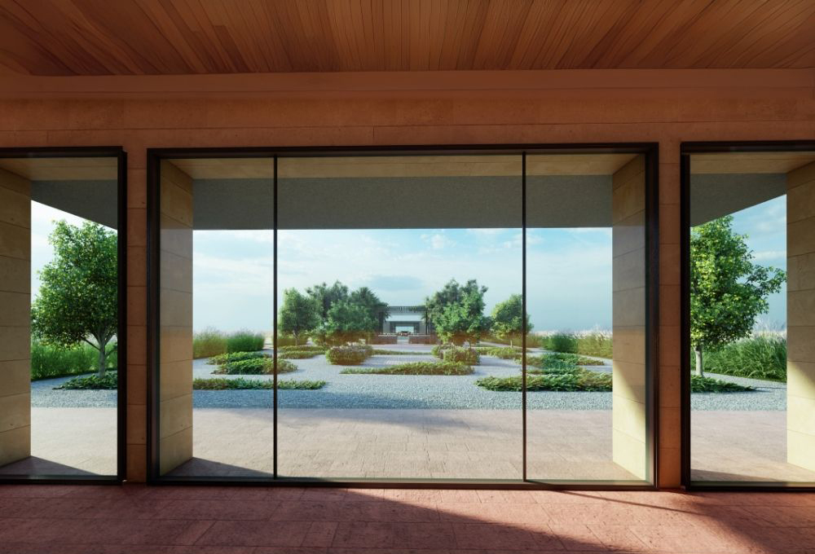
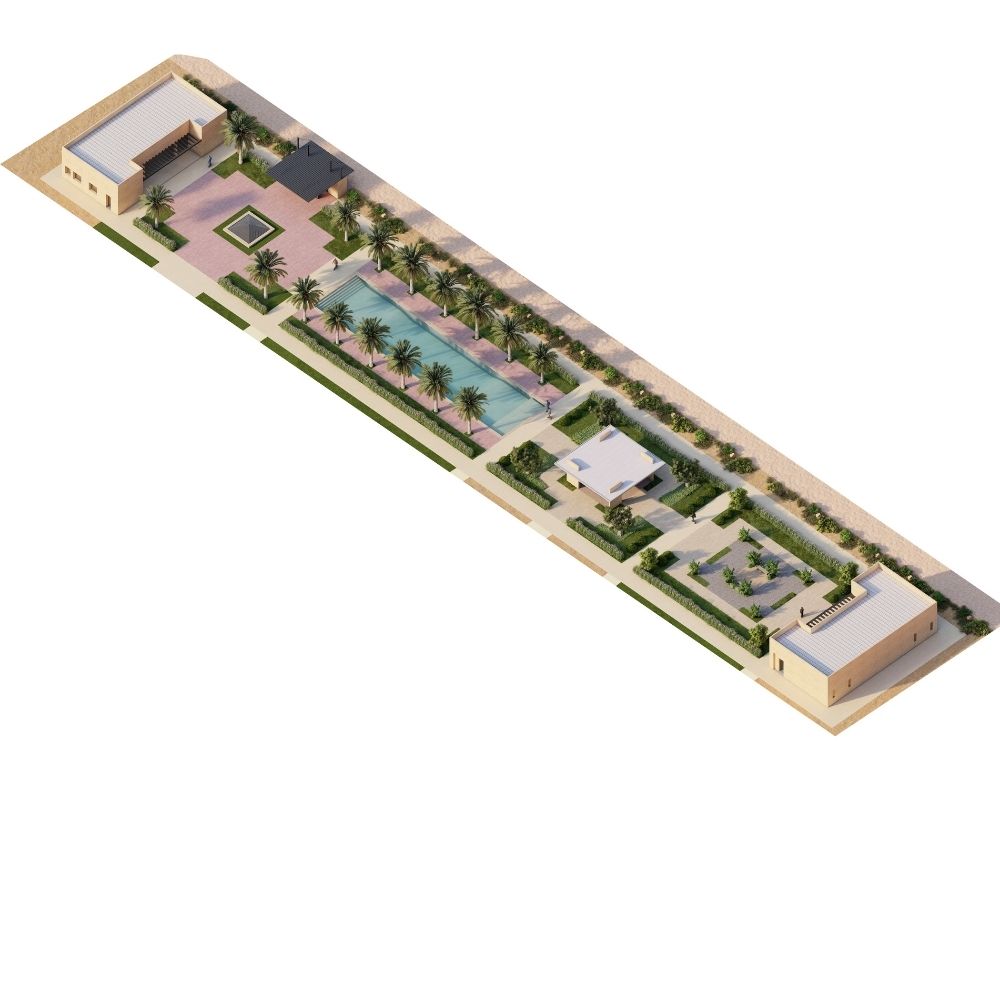
Image Credit : All images and drawings by Dar Iwan Landscape.
The 3d - Render credit goes to Phillippe.
Project Overview
AMT Estate is a private wellness retreat built along a meticulously designed 150-meter-long linear axial garden. Anchored by symmetry and rhythm, the garden acts not only as a connector but as an immersive experience, each step intentionally revealing a new function and emotion. Visitors are welcomed at the reception, framed by lush greenery and soft plant walls that obscure deeper spaces, offering a slow reveal. From there, the path flows past culinary gardens rich with fruit trees and herbs, dining spaces, and gathering spots.
The central pergola and a 30-meter pool emerge next, inviting rest and reflection. Finally, the journey culminates in a secluded gym and health complex, where fitness meets nature. This is more than a site, it is a narrative, composed in space and rooted in experience.
Organisation
Team
Lead Designer
Abdallah, Architect / Design Director / DIL
Led the overall landscape design direction and ensured quality control across all project phases. His design leadership was instrumental in aligning the spatial strategy with environmental sensitivities and site-specific constraints.
Project Head
Zeina Salam, Landscape Engineer / DIL
Managed the full coordination between the design team, site execution, and client representatives. Zeina played a pivotal role in phasing, planting strategies, and the development of documentation workflows to ensure seamless implementation.
Design Architect
Phillippe, Architect / DIL
Focused on the conceptual and schematic design development. He produced key technical drawings, 3D visualizations, and animation content that carried the design intent through to execution.
Design Coordinator
Milu, Architect / DIL
Assisted in compiling project data and visual materials for awards and external presentations.
Project Brief
The brief was to craft a holistic retreat, but a personal sanctuary where architecture and landscape co-create meaning. In response, Dar Iwan designed a linear, grid-based garden that guides the user through a story. It begins with a lush reception, flows into edible landscapes for culinary and dining zones, and unfolds toward a serene pool and a secluded wellness wing.
Similar to the historical Islamic gardens, the axial design brings calm and clarity, and planting acts as soft spatial control. Each space is distinct yet connected, from saloon-style gathering spots to reflection gazebos. This isn’t just a sequence of spaces; it’s a choreographed experience. AMT Estate proves that excellence isn’t about scale, it’s about how you move, feel, and remember a space.
Project Innovation/Need
What sets AMT Estate apart isn’t just form, it’s functional fluidity and decentralised knowledge. The axial layout allows each program, dining, lounging, swimming, and fitness, to exist independently yet harmoniously. Instead of relying on external maintenance teams, Dar Iwan trained the client’s gardeners on-site. They were involved from day one, learning plant care, seasonal rotation, and irrigation management.
This knowledge-embedded model makes the design truly sustainable. Green buffers act as visual and spatial partitions throughout: screening the pool, cloaking the spa, and even veiling the entry. In a region where form often trumps function, AMT Estate quietly subverts that, delivering high design that lasts because it’s understood, shared, and passed on.
Design Challenge
The challenge was crafting luxury within constraints, a modest budget, non-specialist labour, and a working farm setting. The solution: an axial grid that offered predictability, order, and some repetition. This grid became the backbone for implementation, allowing even untrained hands to achieve symmetry and rhythm.
Visual control was handled not with walls, but with planting: edible gardens guided the culinary zone, green partitions screened private areas, and layered hedges veiled the reception, ensuring a slow, intentional reveal. Each zone- from the saloon-style lounge to the wellness wing- was designed to nest within this logic. The result is a system that’s legible, teachable, and replicable luxury, redefined by logic.
Sustainability
Sustainability at AMT Estate is deeply embedded, not applied. The design prioritised local sourcing, passive cooling through vegetation, and minimised hardscaping. Fruiting trees and herbs were not ornamental but functional, feeding both people and the ecology. Water zones were planned with zoned irrigation based on plant needs and solar exposure.
Most importantly, the client’s own gardeners were trained throughout the process, creating a legacy of care beyond construction. Visual barriers of greenery replaced built walls, reducing cost, heat gain, and embodied carbon. In essence, the garden isn’t just maintained—it’s lived in and learned from. That’s sustainability—rooted in trust, purpose, and continuity.
Landscape Design - Residential
This award celebrates creativity and innovation in the use of practical, aesthetic, horticultural, and environmentally sustainability components, taking into account climate, site and orientation, site drainage and irrigation, human and vehicular access, furnishings and lighting.
More Details

