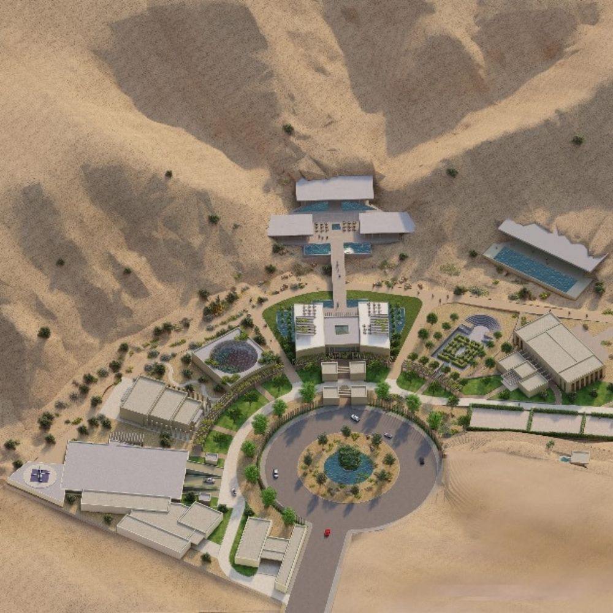
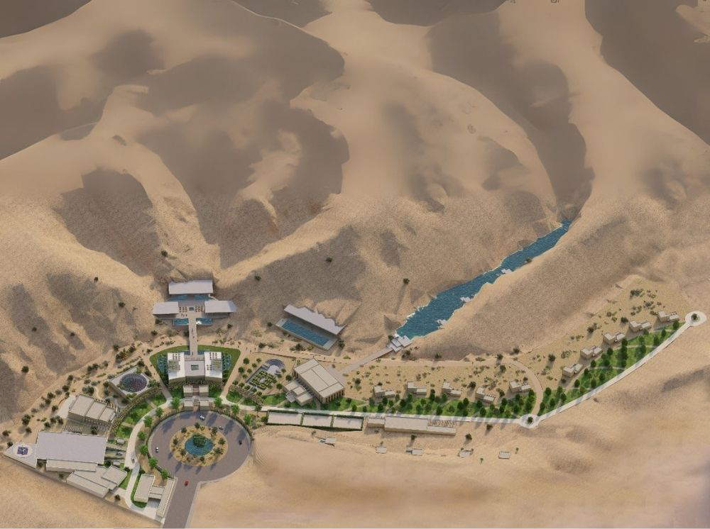
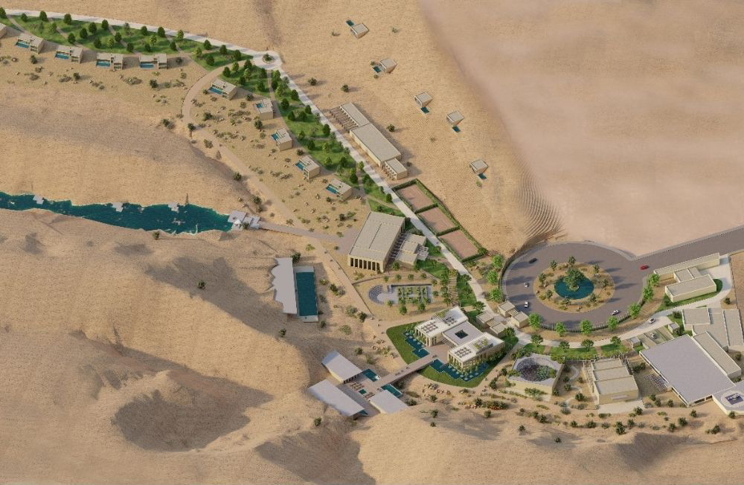
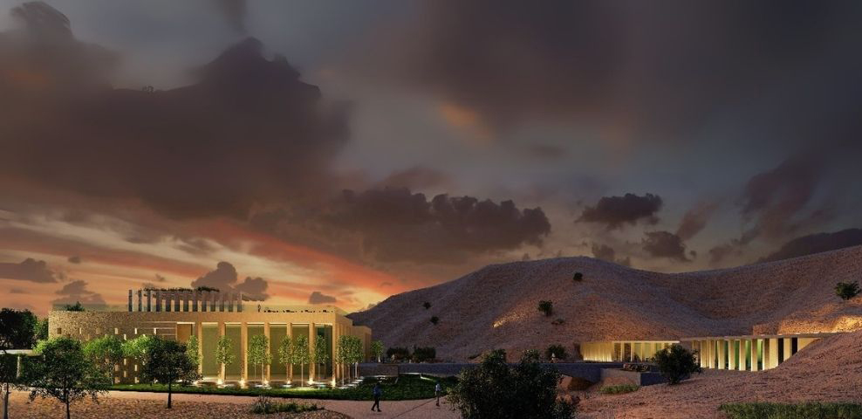
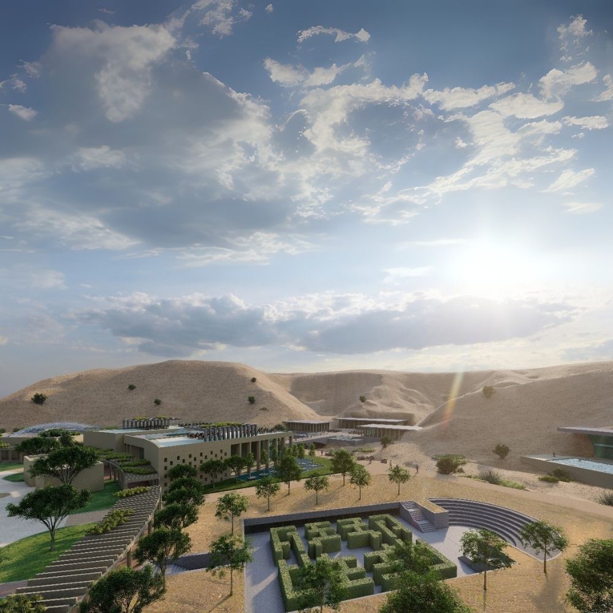
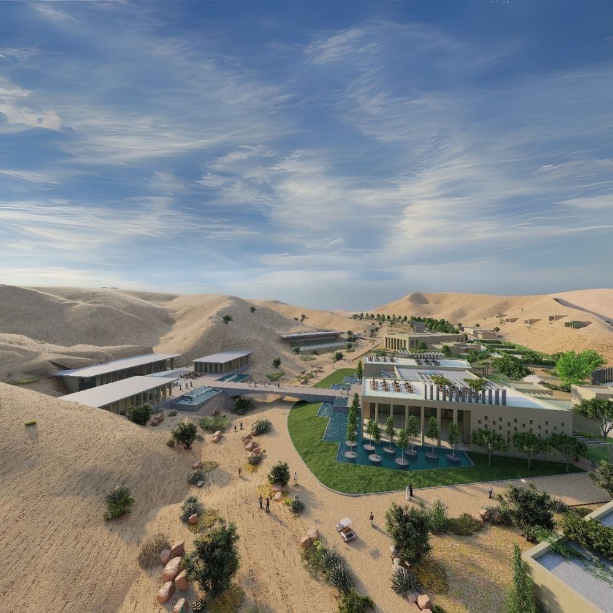
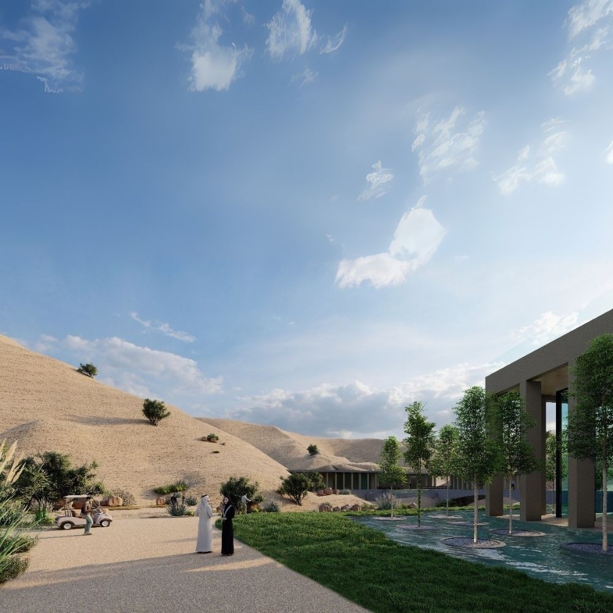
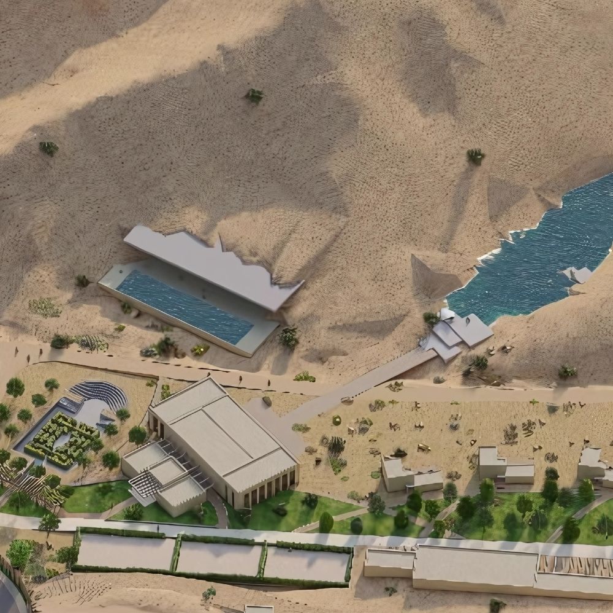
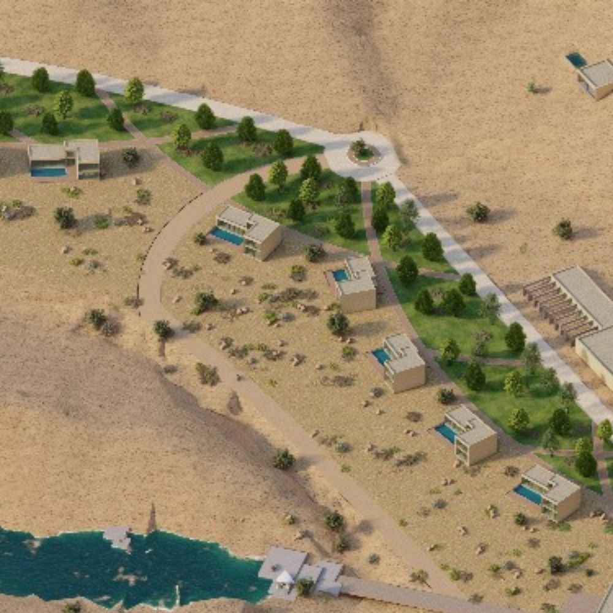
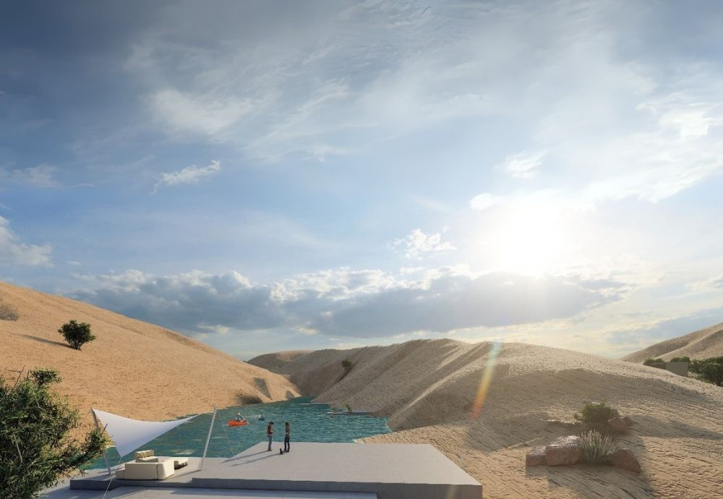
Image Credit : All images and drawings by Dar Iwan Landscape.
The 3d - Render credit goes to Phillippe.
Project Overview
The Club is a 75,000 sqm luxury destination designed to redefine wellness, leisure, and cultural engagement in the Kingdom of Saudi Arabia. Located just north of Al Diriyah, Riyadh’s heritage and cultural heart, this landmark initiative by Solomon Holding offers a sanctuary for those seeking elevated experiences in a setting where nature, culture, and design converge.
Set within an inspiring landscape, the project invites guests to disconnect from public life and reconnect with purpose, tranquility, and community. From curated wellness facilities and world class dining to immersive natural environments and bespoke hospitality, The Club sets a new global benchmark for integrated luxury.
Every path, courtyard, and gathering space is designed to foster moments of calm, connection, and contemplation. Materials are chosen not only for durability and visual coherence but also for their resonance with the region’s ecological and cultural heritage. Whether framed views, water-conscious features, or quiet resting areas, the outdoor spaces serve as emotional anchors, balancing rootedness with refinement.
Designed in collaboration with leading international consultants, each architectural cluster reflects a distinct identity while remaining deeply rooted in the site’s cultural and ecological context. More than a destination, The Club is a legacy in the making , where Saudi elegance, timeless design, and the ambitions of Vision 2030 are brought to life through intentional and refined experiences.
Project Commissioner
Project Creator
Team
Lead Designer
A. Al Kouatly, Architect / Design Director / DIL
Led the overall landscape design direction and ensured quality control across all phases of the project, aligning the vision with environmental and site-specific constraints.
Project Head
Zeina F.S, Landscape Engineer / Managing Director / DIL
Oversaw coordination between design, site, and client teams. Managed planting strategies, documentation, and phasing timelines to ensure continuity across the estate.
Design Architect
Phillippe, Architect / DIL
Contributed to concept design development and produced detailed drawings, 3D visualizations, and animations throughout the design and execution phases.
Thanking all team members for contributing both on-site and off-site throughout the construction and ongoing phases. The project’s success is a direct reflection of their dedication and professionalism.
Project Brief
The Club invites guests into a world where experience is curated, nature is celebrated, and privacy is elevated to an art form. From the first moment of arrival, marked by a sculpture-lined roundabout and discreet valet drop off, the journey unfolds through layers of immersive design, lush landscapes, and tailored programs.
The Club unfolds as a sequence of experiential outdoor environments, where landscape and architecture merge to create a curated sense of retreat. From the moment of arrival, visitors are immersed in a choreographed journey through plazas, courtyards, and lush corridors, each zone offering a distinct atmosphere and sensorial impact.
The master plan prioritises natural rhythm and spatial flow, encouraging seamless transitions between tranquil zones and more socially activated spaces. Seating areas are woven into garden embankments, pedestrian paths thread through thematic plantings, and built forms dissolve into landscape through strategic layering of vegetation.
The brief called not only for luxury, but for meaningful escape. Each material and spatial gesture, from tactile paving to fragrant groves, builds a narrative rooted in seasonality, local context, and emotional resonance. The result is a space where visitors feel immersed in a timeless, unfolding landscape rather than a static destination.
The Club invites connection with nature at every scale, offering moments of solitude as well as shared experience. It is not defined by grand gestures, but by the elegance of restraint and the richness of detail.
Project Innovation/Need
The Club introduces a new model for integrated luxury environments in the Middle East, one where landscape is central to identity, sustainability, and guest experience. In contrast to developments focused on spectacle, this project innovates through its subtlety, coherence, and commitment to ecological intelligence.
The site’s undulating terrain and natural features were not obstacles but design cues. Rather than imposing a new order, the master plan follows landforms, positioning clusters and paths in alignment with ridgelines, wadis, and existing vegetation. This not only enhances visual harmony but also supports microclimate performance.
Innovative use of regionally adapted planting species supports long-term water efficiency and ecological stability. The outdoor circulation system allows shaded, naturally ventilated movement between buildings while creating ecological corridors and moments of pause.
The five-hectare manmade lake framed by natural mountains doubles as a water sports zone and ecological catchment. It also contributes to microclimate enhancement and visual storytelling. Sustainability is embedded through on-site food cultivation, water recycling, and a low-intervention landscape strategy.
The architecture draws from Najdi heritage through a contemporary lens, featuring limestone, rammed earth, and shaded corridors that anchor identity while enhancing environmental performance. Rather than separate wellness, hospitality, and culture, The Club integrates them into a seamless and multidimensional lifestyle ecosystem, offering a model for purpose-driven luxury in the Middle East.
Design Challenge
Designing The Club required balancing complexity with emotional clarity. The site accommodates diverse programs across multiple architectural clusters, yet had to feels cohesive and fluid. The challenge was not simply organising space but creating atmosphere and story. This was achieved through landscape.
The design team responded by developing a layered spatial strategy based on flow, sensory transitions, and visual rhythm. A unified language of materials, textures, and planting types anchors the landscape, while elevation shifts, shade gradients, and vegetation layering offer variety without visual noise.
Another core challenge was responding to the sacred and sensitive context of Al Diriyah. The site demanded humility and restraint. Structures were shaped to blend into the land rather than dominate it. Earth-toned materials, landscape buffering, and low-contrast palettes ensured the project complemented the region’s identity.
Environmental challenges, including extreme heat, high solar exposure, and water scarcity, were addressed through passive cooling strategies, generous canopy cover, and water-smart planting. The resulting environment is quietly immersive, technically precise, and deeply rooted in place.
Sustainability
Sustainability at The Club is strategic, layered, and essential. In a region facing water scarcity and ecological fragility, the project establishes a blueprint for luxury developments that are environmentally responsible without compromising experience.
The planting strategy emphasises native and climate-adaptive species, drastically reducing irrigation demands while enhancing biodiversity and creating seasonal interest. Soil health is supported through organic amendments, mulching, and minimised chemical use.
Hardscape materials are locally sourced where feasible and selected for thermal performance and longevity. Porous paving and integrated drainage reduce runoff, while shaded walkways minimise the heat island effect and support pedestrian comfort.
Landscape-driven sustainability extends to operations. Systems for greywater reuse, composting of green waste, and low-energy lighting are integrated from the ground up. Courtyards and shaded garden spaces reduce reliance on air-conditioned interiors, offering naturally cooled alternatives for rest and recreation.
The Club proves that luxury in arid environments can be grounded, regenerative, and forward-thinking, where beauty and responsibility are not at odds but in harmony.
Landscape Design - Public
This award celebrates creativity and innovation in the use of practical, aesthetic, horticultural, and environmentally sustainability components, taking into account climate, site and orientation, site drainage and irrigation, human and vehicular access, furnishings and lighting.
More Details

