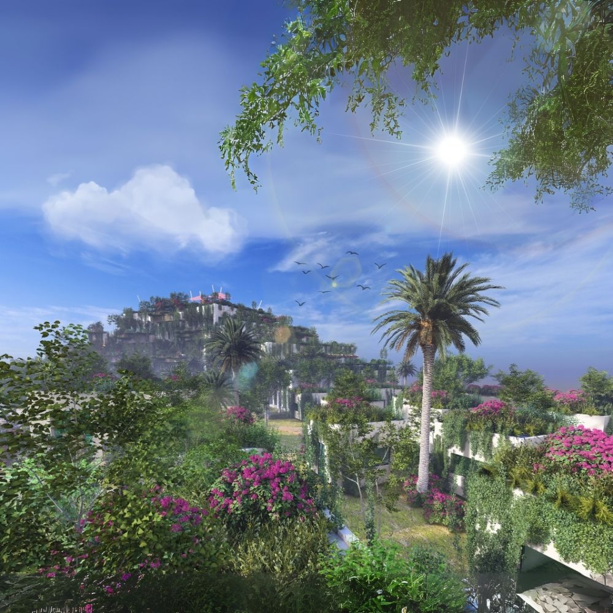
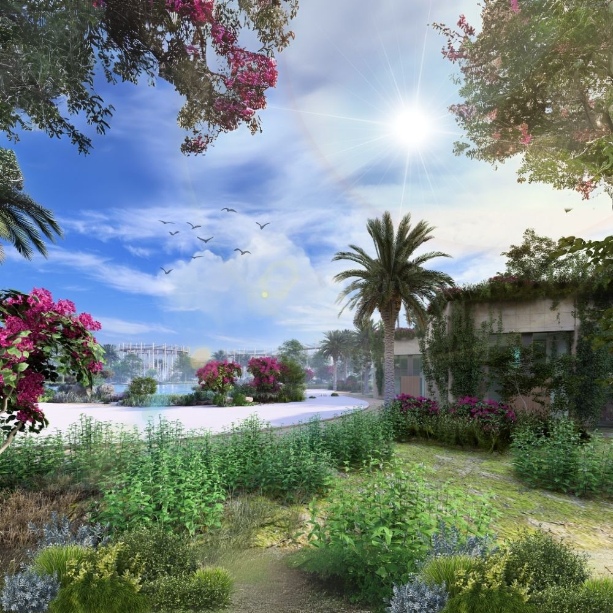
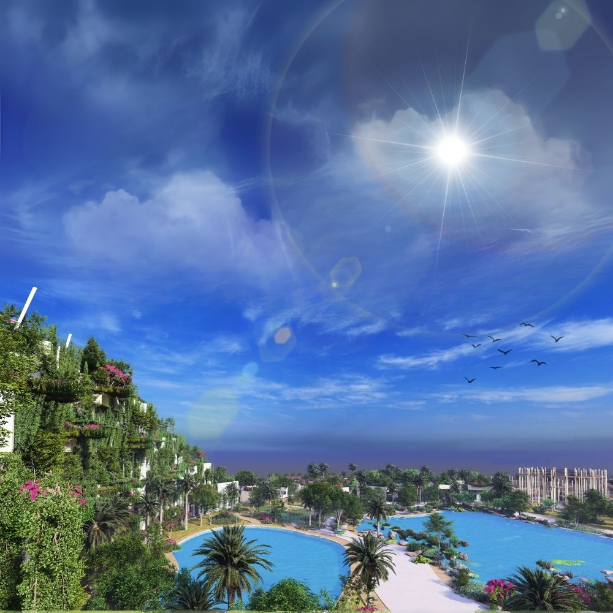
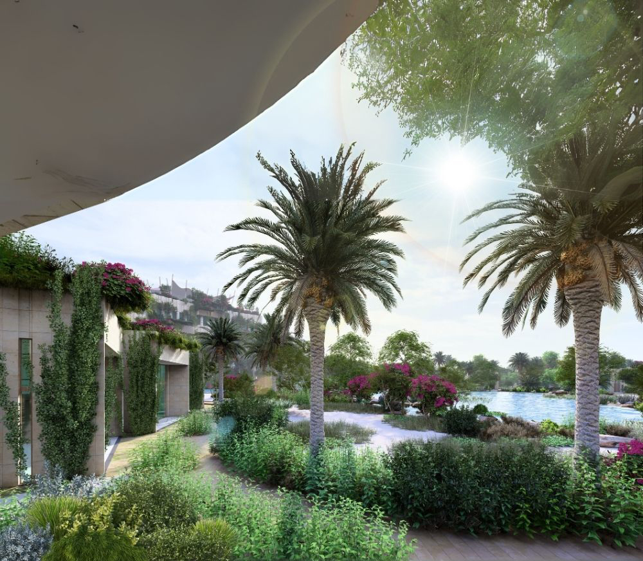
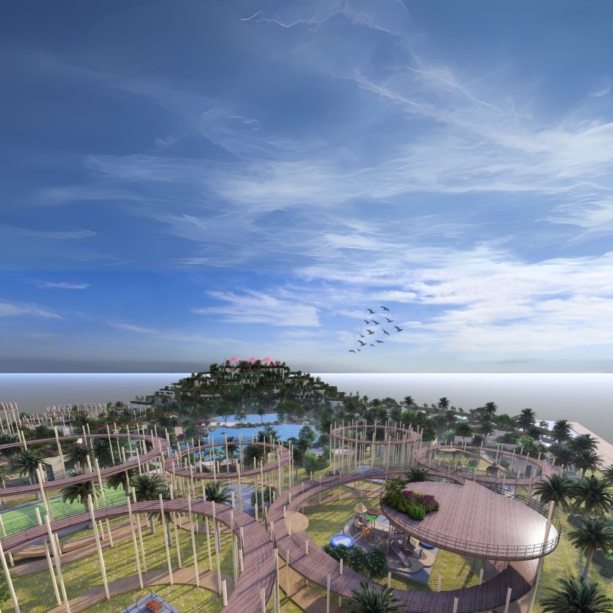
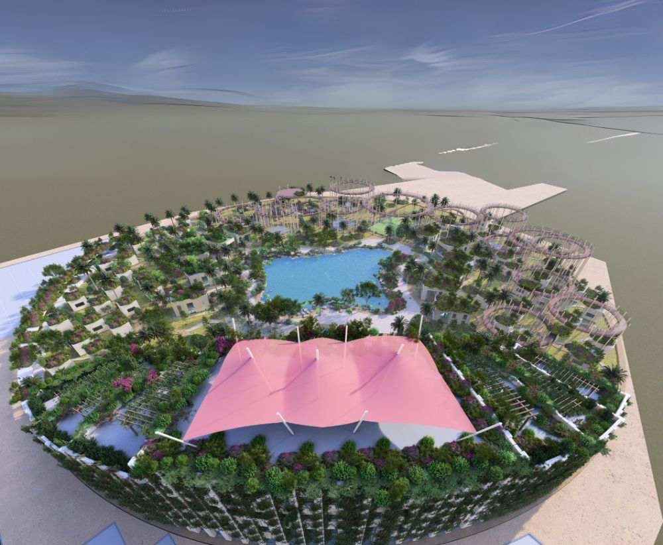
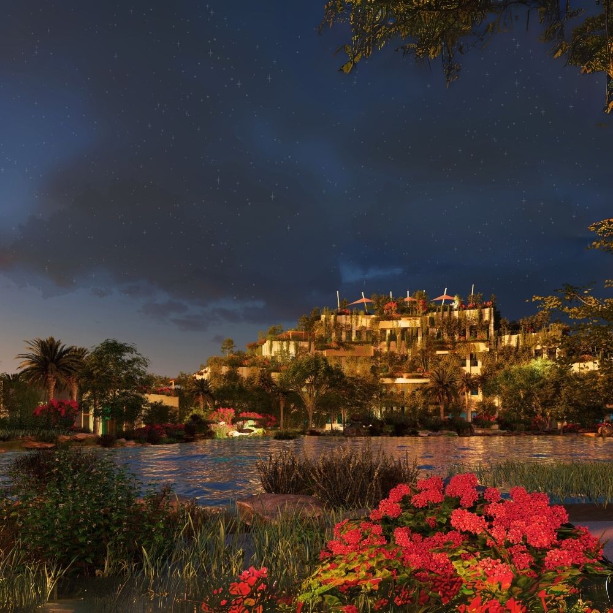
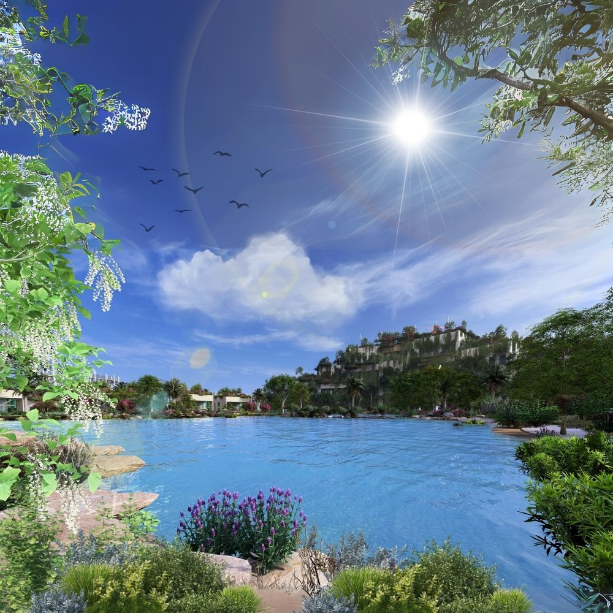
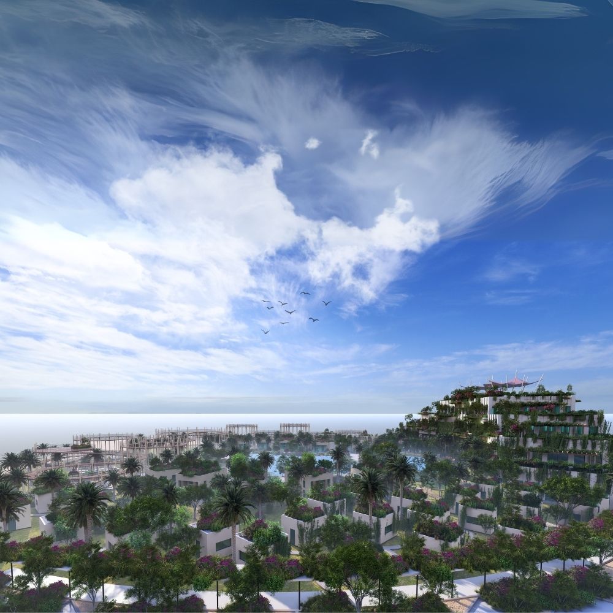
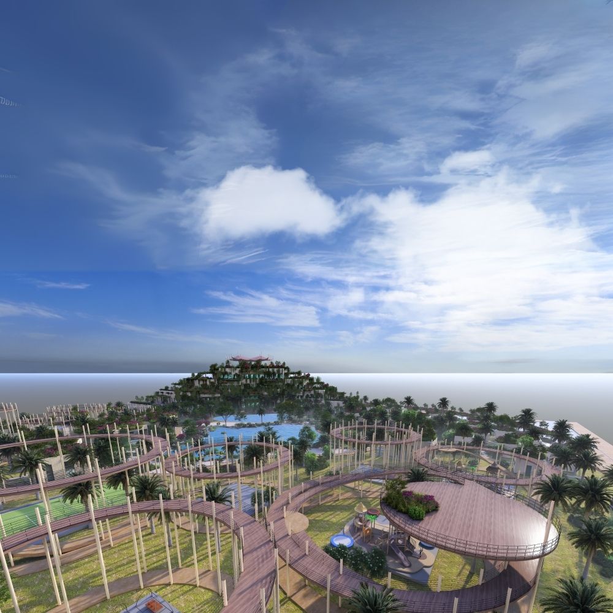
Image Credit : All images are copyright of Dar Iwan Landscape.
The 3D - Render Credit goes to Phillippe
Project Overview
In proximity to the serene coastline of Umluj, Saudi Arabia, this 42,000 sqm eco-resort introduces a destination that celebrates retreat, regeneration, and responsible luxury. Positioned near the Red Sea’s growing tourism corridor, the development offers guests a rare opportunity to explore untouched natural beauty through a refined lens.
The masterplan is anchored by a large water feature that supports a unique microclimate, around which a network of boutique accommodations, wellness hubs, cultural experiences, and leisure amenities unfolds. Priority is given to shaded, pedestrian-only circulation networks, ensuring that movement through the site is intuitive, comfortable, and car-free. These walkways are not just connectors; they are experiences in themselves.
Green roofs and vertical gardens contribute to the resort’s microclimate control, insulation, and biodiversity. They enhance aesthetics while reducing energy loads and enriching the sensory environment.
Designed with phased development in mind, the project prioritises experience over density. Every element contributes to an immersive atmosphere rooted in rest and reconnection. The Umluj Oasis Project doesn’t just support tourism; it defines a new model of destination-making based on quiet elegance, community engagement, and environmental stewardship. It promises to become a touchstone for Saudi Arabia’s shift toward meaningful, experience-based travel.
Project Commissioner
Project Creator
Team
Lead Designer
A. Alkouatly, Architect / Design Director / DIL
Responsible for overall design direction and quality control across all phases.
Project Head
Zeina F.S, Landscape engineer / Managing Director / DIL
Led coordination between design, site execution, and client teams. Oversaw documentation, planting strategy, and phasing.
Design Architect
Phillippe, Architect / DIL
Designed Worked on the drawings and 3D renders from concept to execution phases.
Project Coordinator
Milu, Architect / DIL
Coordinated across design and execution teams, developed client presentations, handled area calculations, compiled award documentation, and led submission preparation for the project.
Project Brief
The Umluj Oasis Wellness Eco-Resort is not your typical seaside retreat. Instead, it’s a reimagined sanctuary where architecture, landscape, and lifestyle intertwine. From day one, the vision was to craft a place where the arid beauty of Saudi’s coastline is not hidden but amplified—where drylands bloom through design, and the resort becomes an extension of the landscape rather than an imposition upon it.
Central to the resort’s character is its layered programming. Guests can participate in everything from culinary workshops with regional ingredients to storytelling under the stars, each activity carefully curated to reflect local culture and nurture inner calm. The architecture draws inspiration from vernacular forms, interpreted in a contemporary tone that respects the land’s spirit while offering elevated comfort.
Movement throughout the resort is shaped by a deliberate focus on walkability. Shaded pedestrian corridors and sensory routes lined with native flora guide visitors effortlessly through various zones—linking spa gardens, activity pavilions, and serene bungalows.
This is not merely a place to stay; it’s a destination that invites guests to slow down, look inward, and tune into a simpler, more meaningful pace of life. Umluj Oasis transforms tourism from transaction into transformation.
Project Innovation/Need
What sets the Umluj Oasis project apart is not just its physical form, but its intentionality. In a hospitality market often driven by spectacle, this development takes the quieter, more radical path of restraint—offering a model for regenerative tourism in arid climates. The innovation lies in how it leverages landscape and vernacular wisdom to enhance comfort, sustainability, and memory.
Instead of resorting to mechanical cooling or artificial opulence, the project introduces climate-sensitive planning, where native planting palettes, wind channels, and shaded corridors do the heavy lifting. The resort’s core water feature is more than aesthetic—it is environmental infrastructure, enabling evaporative cooling, habitat creation, and sensory relief.
Key ecological interventions include vertical gardens and green roofs that act as natural insulators, improving thermal performance while supporting pollinator activity and local biodiversity. These systems blur the line between building and landscape.
Circulation within the resort emphasises slow, immersive movement. Carefully plotted pedestrian paths reinforce human-scale design and reduce vehicular impact, contributing to a more peaceful, low-carbon atmosphere.
In a region striving to redefine its image on the global stage, this resort offers an alternative narrative—one grounded in humility, sensory intelligence, and the wisdom of ecological harmony.
Design Challenge
Creating a resort of this caliber in Umluj required responding to more than just a site—it demanded decoding an ecosystem, a cultural rhythm, and an emerging market’s aspirations. Among the most complex challenges was climatic: crafting cool, shaded, inviting environments within a context of sun, salt, and scarcity.
To address this, passive design became central. Structures were carefully oriented for wind flow; green roofs and vertical gardens were introduced for their insulation, cooling, and biodiversity benefits; and natural topography was used to shape both privacy and shelter. These strategies were balanced with high-end expectations, requiring creative detailing and thoughtful material selection that could withstand the environment without compromising experience.
Pedestrian-first planning added another layer of complexity. We needed to create clear, comfortable movement systems that remained shaded and legible across zones—especially important in the phased rollout. This demanded early coordination of hardscape, planting, and lighting strategies.
Each development stage was designed to function autonomously while contributing to a unified identity. Finally, the challenge of storytelling remained at the core: how to evoke a new tourism narrative in Umluj that felt aspirational but still honest. The answer emerged through subtle, sensory design that prioritised place, people, and pace.
Sustainability
Sustainability at Umluj Oasis is embedded, not added. From concept to execution, the project adopts a systemic approach to living lightly and building wisely. The design draws from the landscape rather than working against it—desert-adaptive plantings reduce water demand, shaded paths lower thermal stress, and building forms adapt to solar orientation and natural airflow.
Energy use is minimised through both passive design and thoughtful materials. Green roofs and vertical gardens help regulate internal temperatures, reduce reliance on air conditioning, support biodiversity, and bring lushness to the dry climate. These systems create thermal buffers while doubling as visual experiences for guests.
The resort’s spatial structure encourages low-impact movement—pedestrian-only walkways and shaded paths make it easy to traverse the property without vehicles, lowering emissions and fostering a deeper connection with nature.
Construction prioritises locally available materials to reduce embodied energy and support nearby economies. Programming includes hands-on workshops, stargazing, nature-related experiences, and garden-to-table dining—subtly guiding guests to adopt sustainable mindsets.
The result is more than a green resort—it’s a regenerative system that echoes long after the visit. Umluj Oasis reflects a philosophy of ecological humility and celebrates the act of living in harmony with place.
Landscape Design - Public
This award celebrates creativity and innovation in the use of practical, aesthetic, horticultural, and environmentally sustainability components, taking into account climate, site and orientation, site drainage and irrigation, human and vehicular access, furnishings and lighting.
More Details

