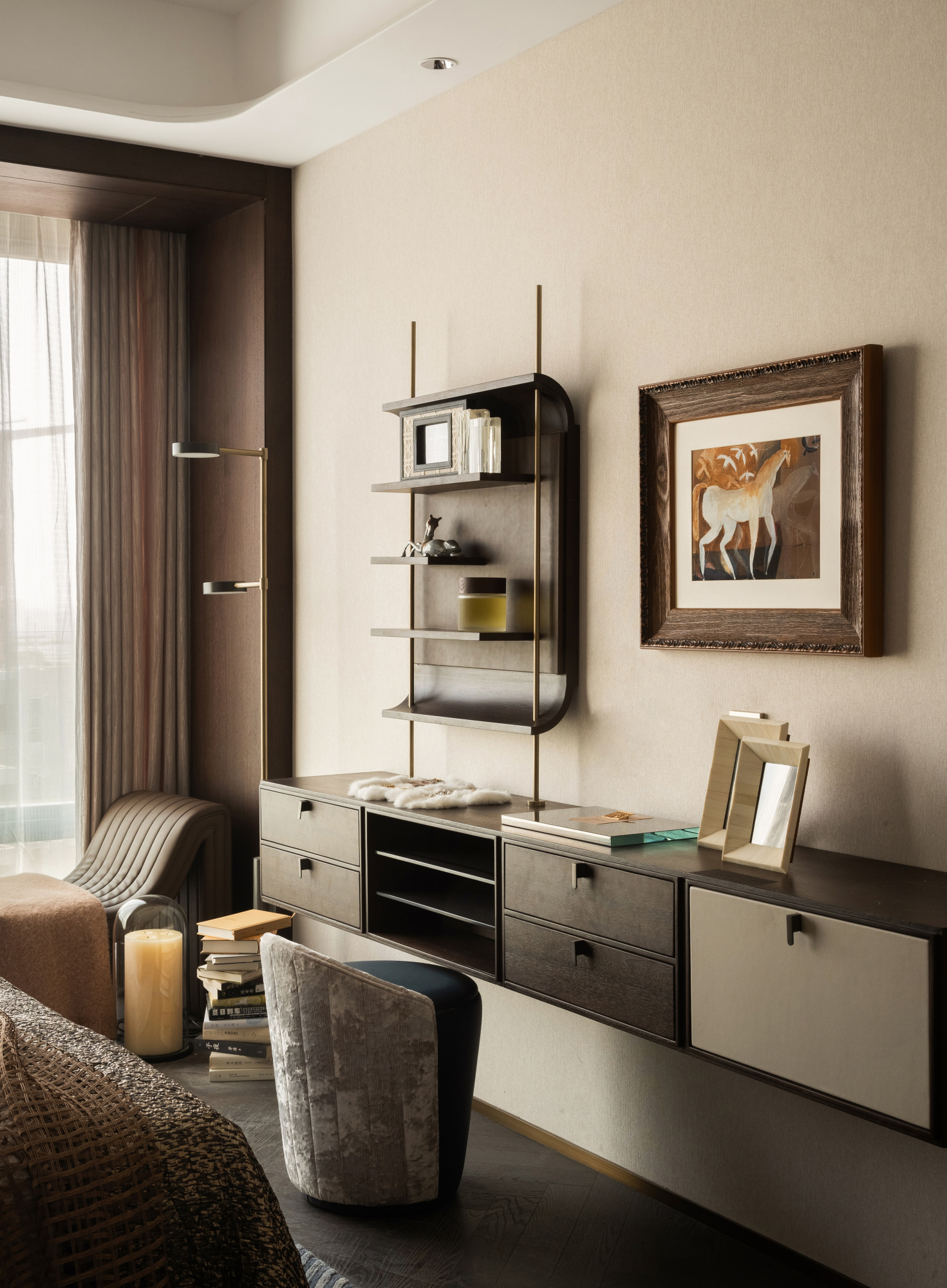



Project Overview
On one side, the spire is bustling with splendor; on the other, the hustle and bustle of human life. Wuhan Urban Construction · Central Cloud City is located at the golden intersection of Wuhan's "central axis", Qingnian Road. While offering a panoramic view of the city's bustling scenes, it redefines Wuhan's cover life with a global perspective and opens up boundless imagination for the future.
Organisation
Zhejiang Bluetown building Decoration Group Co.LTD
Project Brief
Let the vacation accompany the interpretation of daily forms, integrate the image of a beautiful life into the urban texture, and present the residence through the equality of living Spaces, leading the trend of the top-tier circle and offering a beautiful exception to life. This case is not merely a residence; it also creates a secluded and luxurious space, endowing life with warmth and energy through nature. Here, we have found the long-sought answer to a better life in the future.
Project Need
The open layout of the living room gives a naturally extended state. The huge panoramic floor-to-ceiling Windows are like natural picture frames, quietly blurring the boundary between the interior and exterior. The sunlight freely pours in, outlining the ever-changing art of light and shadow, ultimately achieving a harmonious self-governance between people and space.
Design Challenge
The warm logs, elegant luxury stones and neat metal materials complement each other, weaving a multi-dimensional narrative of space in the collision. The geometric chessboard and rattan chairs form a leisure corner. In the half-window and the shadows of the clouds, the joy of playing chess, the comfort of taking a short rest, and the leisure of watching the clouds are all contained here.
Sustainability
This project makes extensive use of local natural materials such as stone, bamboo, and recycled wood, which significantly reduces the carbon emissions generated by material transportation. At the same time, bricks and steel from the demolition of the original buildings are recycled and reused, which not only reduces the generation of construction waste but also saves costs.
Through scientific and reasonable planning, the project ensures that the building layout and window design make the most of natural light. For example, large floor-to-ceiling windows and light guide tubes are installed, enabling the interior to function without relying on artificial lighting during the day, thus significantly reducing electricity consumption.
Interior Design - International Residential - Multi
Open to all international projects this award celebrates innovative and creative building interiors, with consideration given to space creation and planning, furnishings, finishes, aesthetic presentation and functionality. Consideration also given to space allocation, traffic flow, building services, lighting, fixtures, flooring, colours, furnishings and surface finishes.
More Details

