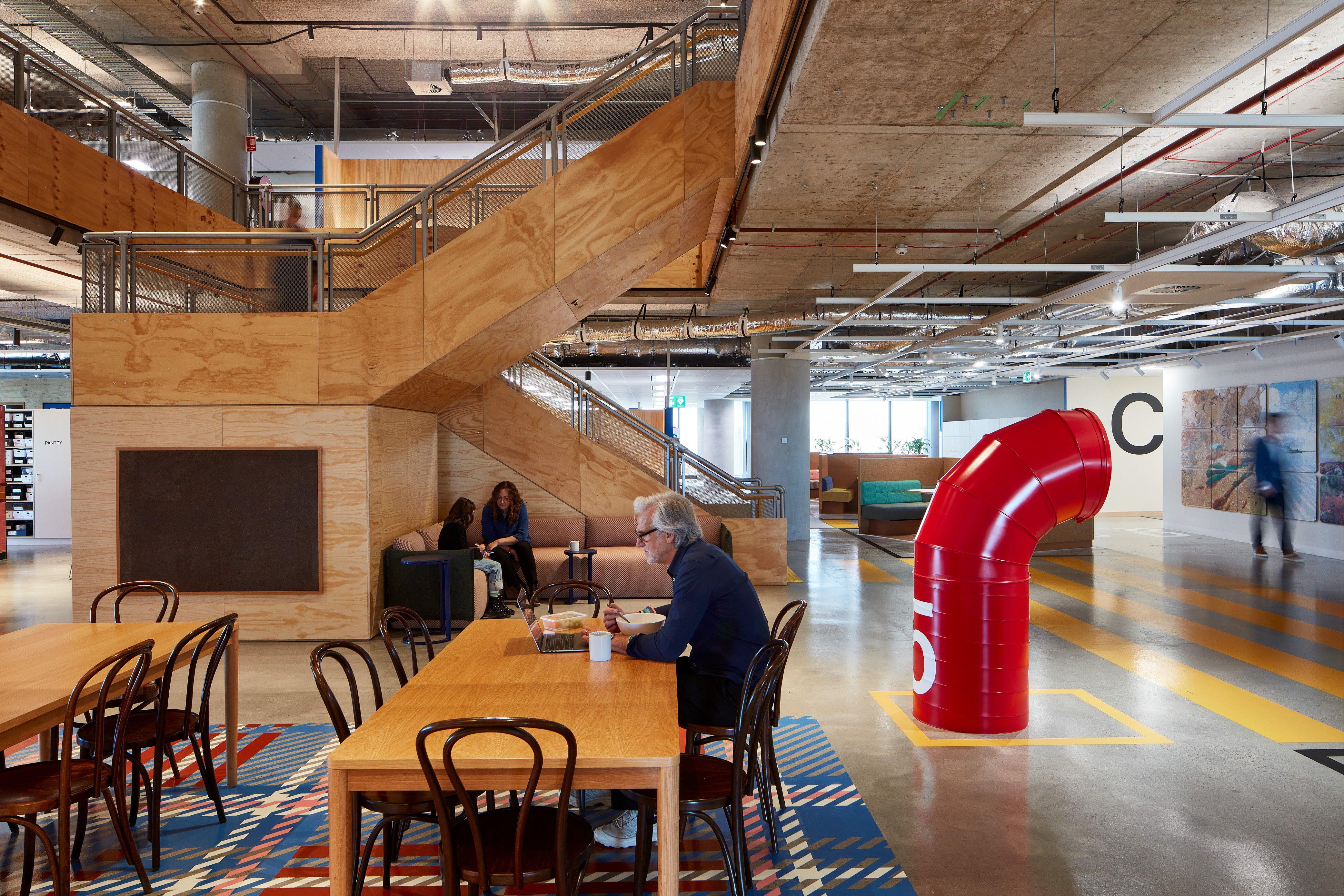









Image Credit : Steve Brown Photopgrahy
Project Overview
Australia Post relocated its Victorian location from Melbourne’s CBD to Richmond as part of a strategic shift to cut rent costs and reconnect the company with its core logistics mission. Australia Post occupy 8 floors, approx. 24,000 square metres of the 11-storey building. The new 24,000-square-metre office, named a “support office” rather than HQ, features an open-plan, industrial design to reflect the frontline workforce, where even the CEO sits among employees.
The design, led by interiors architects, embraces a “homely warehouse” aesthetic with exposed brick, recycled materials, and state-of-the-art technology, including automated booking and hearing augmentation systems.
The project focuses on sustainability, using saveBOARD panels made from upcycled packaging and other environmentally friendly materials. The signage and wayfinding solutions highlight the postal system's connectivity, with thematic elements like postage labels and large tubes reminiscent of ventilation ducts. The project successfully combines functionality, aesthetics, and environmental responsibility, making it a model for future corporate relocations.
Project Commissioner
Project Creator
Team
Dan Pike - Design Lead
Mark Janetzki - Creative Director
Todd Dawson - Industrial Design Director
Beth Shipperlee - Environmental Wall Graphics
Project Brief
The brief to design a holistic wayfinding and signage system at Australia Post that will support all users—from teams, customers, and the community—in navigation and movement around the site, promoting connection and collaboration through co-creation.
From this our goal was to turn the Richmond workplace into an experience beyond WFH—a brand showcase putting the Australia back into Post.
Project Innovation/Need
We worked closely with the interiors architect to ensure a cohesive design approach. In the initial strategic phase, we defined a state-based postcode system to correspond with respective levels, such as VIC 3000 for Level 3. This narrative was further developed to include state-based artist commissions, wall graphics, and room numbering and naming, all referencing Australian suburbs as key components of the postal network.
The building's strong sustainability credentials were a significant focus of the project. We ensured that the signage responded with environmentally friendly materials, including the use of saveBOARD, a new recycled material made from upcycled packaging, as the base substrate for the suite of sign panels.
The interior architect's design driver was to create a down-to-earth support centre that pays homage to Australia Post warehouses and distribution centres across the country. We responded with a suite of visual references that highlight how the postal system connects the country. Themes of connection and collaboration were incorporated into the reception area, where we conceived a cocooning seat in the shape of the familiar Australia Post logo, which was delivered as part of the artwork commission.
Additional thematic signage throughout the building included postage labels for room panels, warehouse-scale zone and storage coding, and directional floor graphics on polished concrete. Playful elements, such as large tubes reminiscent of ventilation ducts and pneumatic message delivery systems, were used to connect paired work floors and visually display floor plans at arrival points.
Design Challenge
The challenge was to uphold the integrity of Australia Post's well-established brand within a homely warehouse environment, while creating a functional and aesthetically pleasing space for employees.
The use of recycled materials, such as saveBOARD panels made from upcycled packaging, required careful planning and coordination. The thematic signage and wayfinding solutions needed to be both functional and visually appealing, highlighting the postal system's connectivity.
Effectiveness
The success of the project was measured by the seamless relocation of Australia Post staff to the new support centre and the positive feedback received from employees and stakeholders. The cohesive design and wayfinding solutions ensured that the new space was not only functional but also visually engaging and reflective of Australia Post's brand identity. The use of sustainable materials and innovative design elements further contributed to the project's success, aligning with Australia Post's commitment to environmental responsibility and circularity.
Sustainability and circularity were core considerations throughout the project. Our use of recycled materials, such as saveBOARD and low-impact materials, demonstrated a commitment to reducing environmental impact. These efforts not only contributed to the building's sustainability credentials but also showcased how innovative design solutions can support environmental goals.
Graphic Design - Environmental
This award celebrates creativity and innovation in the intersection of communication design and the built environment, and is concerned with the visual aspects of wayfinding, communication identity and brands, information design and shaping the idea of place. Consideration given to clarity of communication and the matching of information style to audience.
More Details

