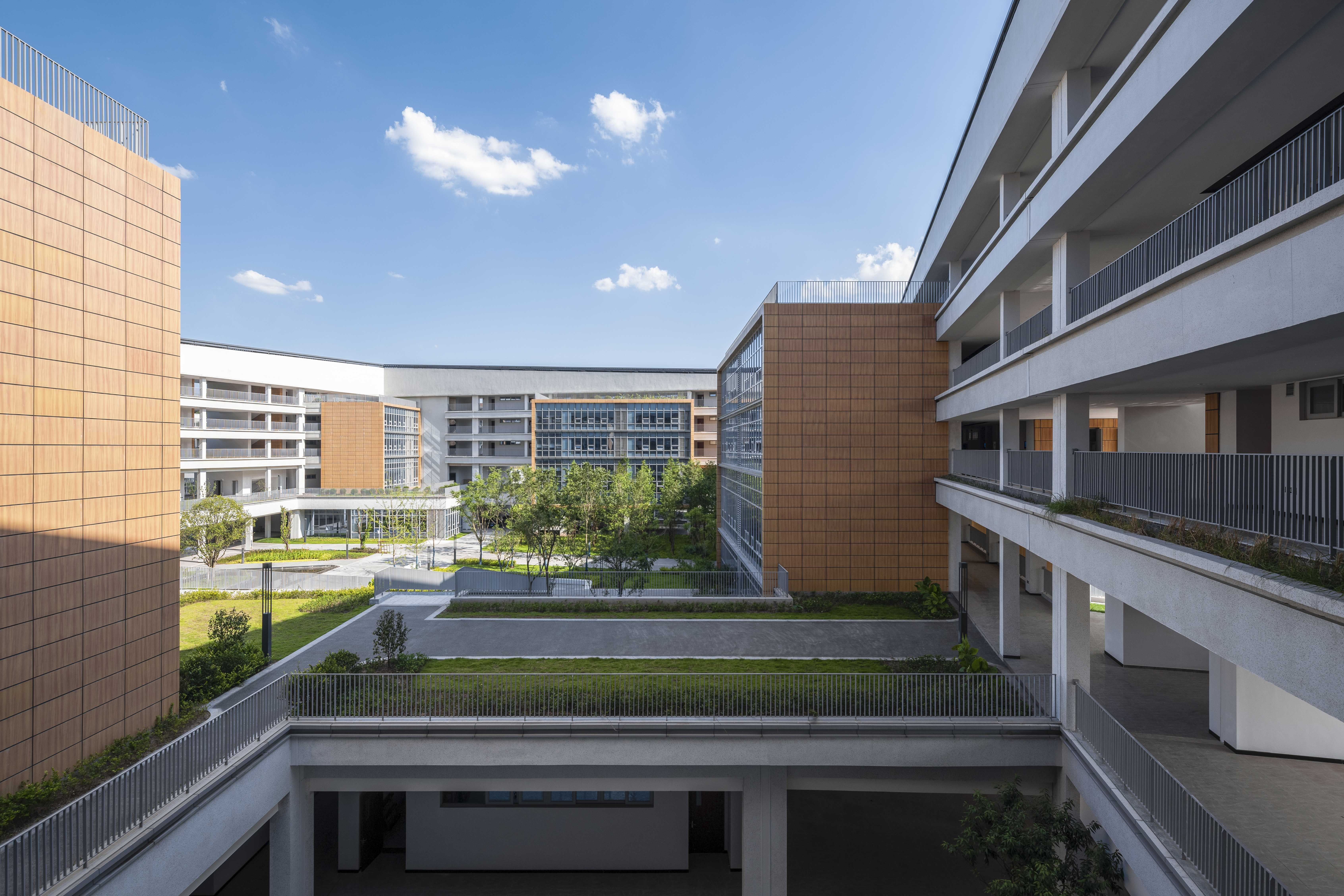









Image Credit : 直译摄影
Project Overview
The project is located in the center of Chongqing's water and soil area, relying on the rich natural and cultural resources in the surrounding area to create a super university with a scale of 3000 people. The design is guided by the educational philosophy and spirit of Jiangbei Middle School, adhering to the school motto of "humanistic goodness, scientific pursuit of truth", deeply integrating campus planning with the concept of life education, aiming to create an experiential educational environment that integrates heaven, earth, and humanity.
Organisation
Team
Wu Yan ,Zeng Cong
Project Brief
The design is centred around respecting the original topography and geographical culture, with the building taking advantage of the mountains and utilising the natural terrain of the site in a layered manner with high elevations in the southeast and northwest, reducing the burden on building capacity while providing more outdoor activity space.
The plan combines the characteristics of traditional mountainous architecture in Chongqing and achieves harmonious coexistence between tradition and modernity through landscape architecture and modern design language. The integrated design of the campus and the western riverside park has become an important driving force for the cultural development of the area.
Project Innovation/Need
1. Innovation in educational philosophy: Divide life education into three dimensions: natural life, social life, and spiritual life. Through architectural and environmental design, transform the campus into an immersive life education experience hall.
2. Space utilisation innovation: By utilising height differences in layers, maximising the preservation of natural landforms, transforming building roofs into multifunctional activity spaces, and expanding educational scenes.
3. Cultural expression innovation: Extracting traditional elements such as sloping roofs, grey walls, and wood colours, reinterpreting them in modern landscape architecture forms, and achieving cultural inheritance and innovation.
Design Challenge
1. Terrain integration: How to balance the functional requirements of buildings and ecological protection in complex mountainous terrain, and achieve an organic layout that adapts to the terrain.
2. Scale coordination: As a super large campus, it is necessary to resolve the contradiction between high-density use and natural experience, and ensure the implementation of the concept of "environmental education".
3. Cultural translation: Transform traditional architectural symbols into modern design language, avoid formal imitation, and truly achieve the integration of the humanities and science.
Sustainability
1. Ecological sustainability: Minimise intervention in the original landscape, promote the coexistence of architecture and nature, and preserve the perception of natural elements such as air, wind, and plants.
2. Cultural sustainability: Continuing the cultural context of Chongqing's mountainous architecture through regional design language, strengthening the role of the campus as a cultural hub in the water and soil area.
3. Education sustainability: Guided by "forward thinking", space design adapts to future changes in educational models, and composite spaces such as roofs and parks provide the possibility of continuous evolution.
Architecture - Public and Institutional - International
This award celebrates the design process and product of planning, designing and constructing form, space and ambience that reflect functional, technical, social, and aesthetic considerations. Consideration given for material selection, technology, light and shadow.
More Details

