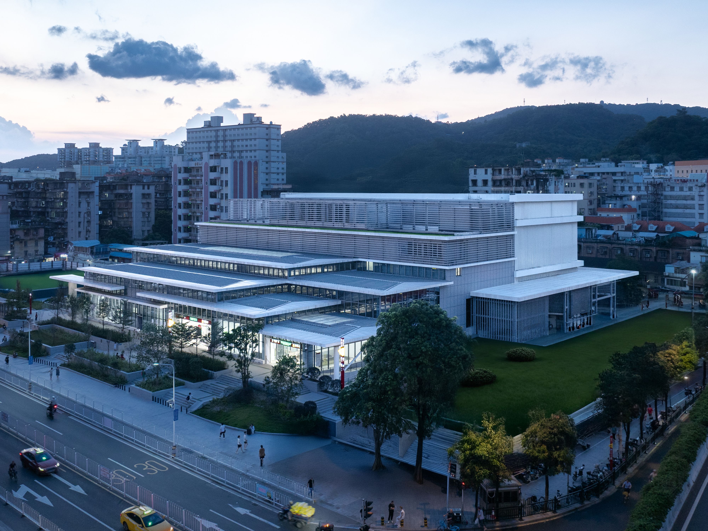
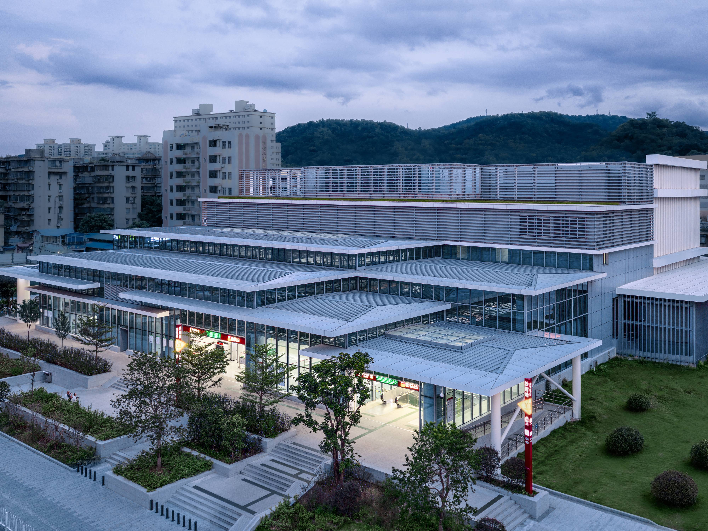
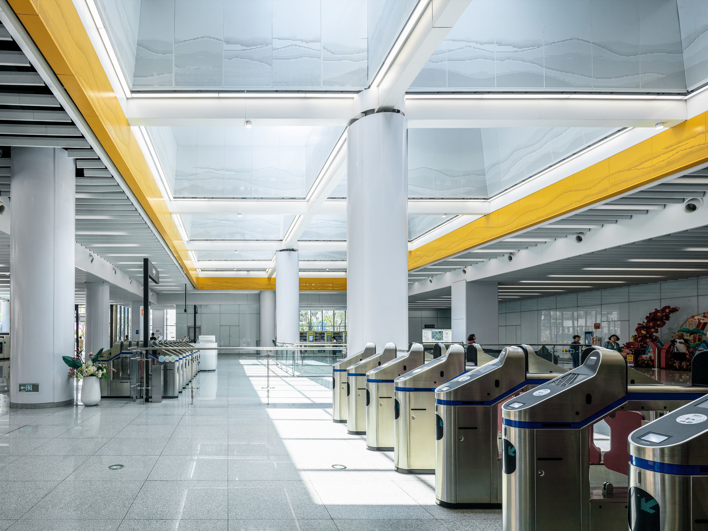
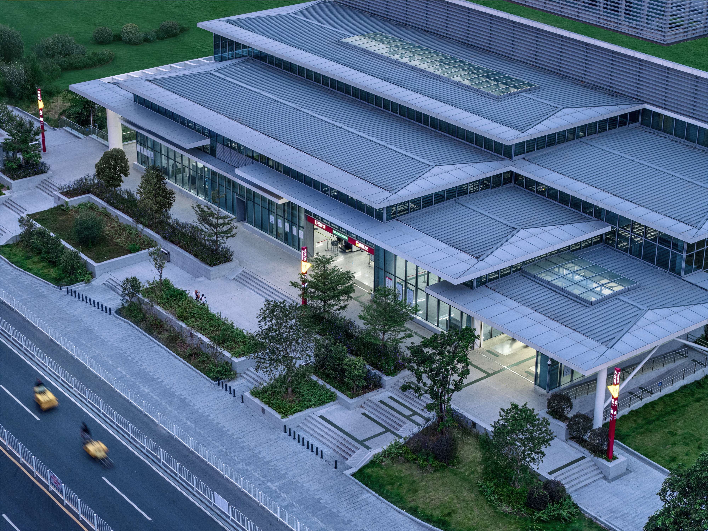
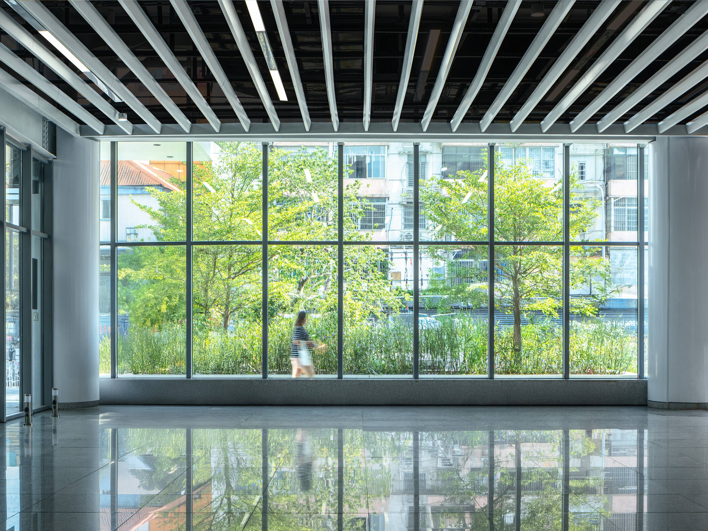
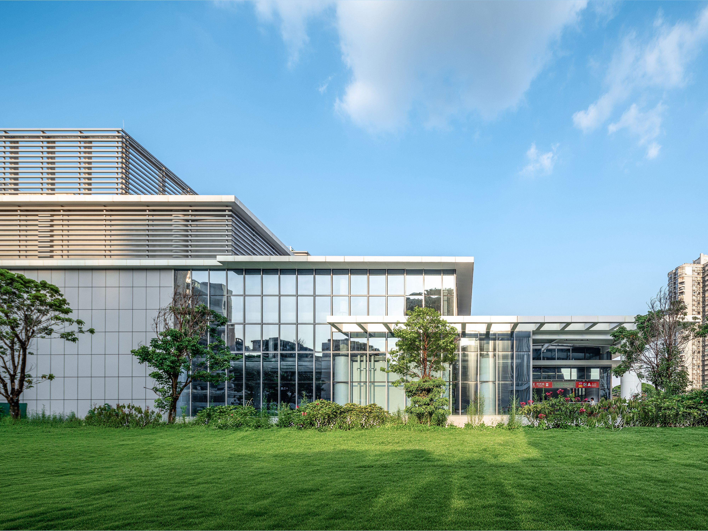
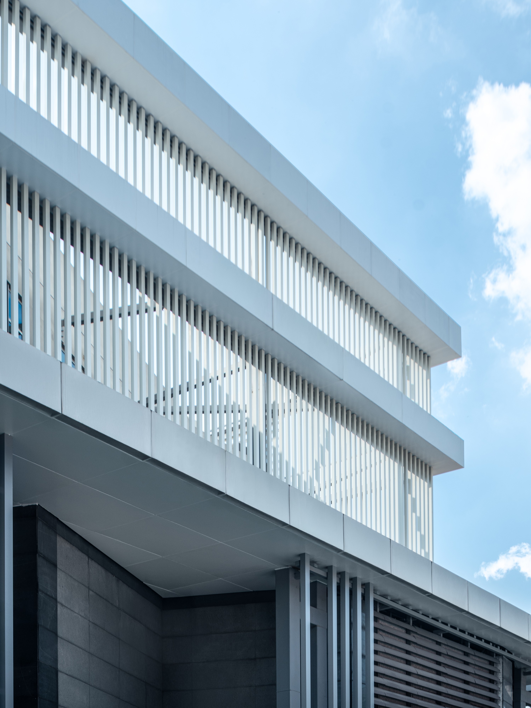
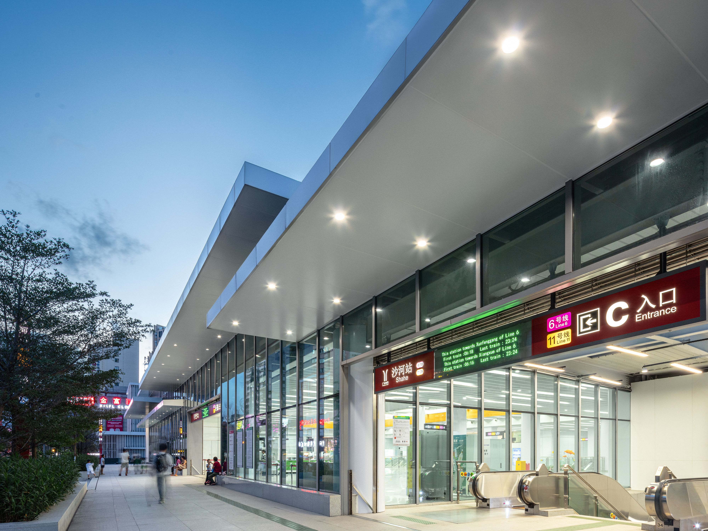
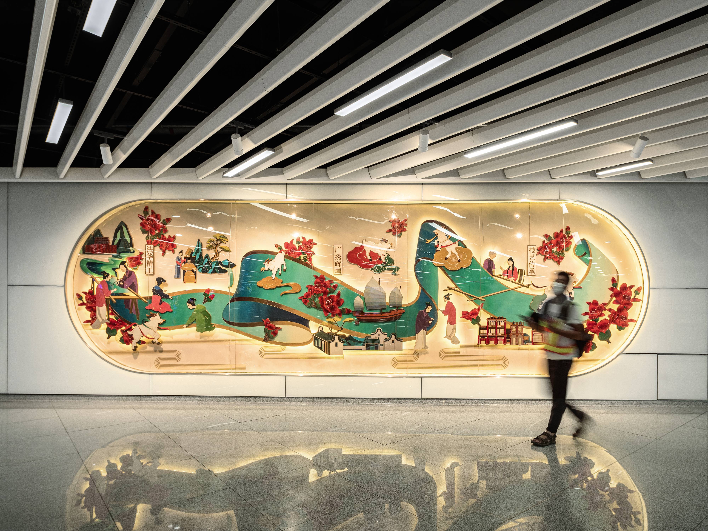
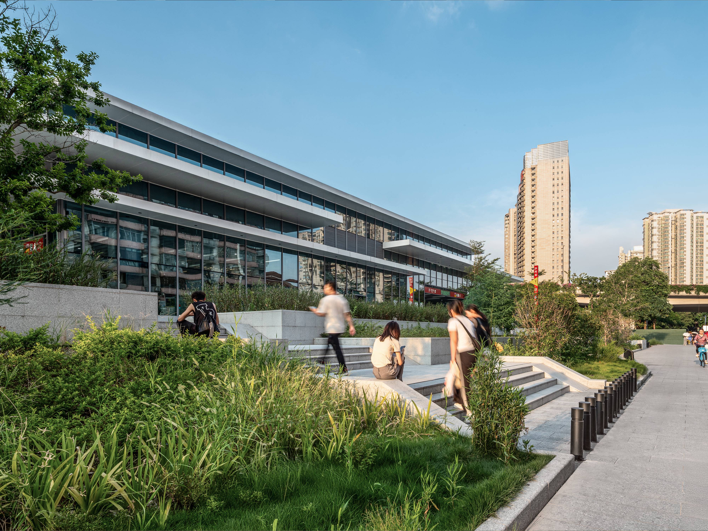
Project Overview
Guangzhou Metro Shahe Station is a major interchange in the city’s transit network, serving as a critical nexus for urban mobility. Emerging as the pioneering “mountain-integrated transit hub,” it redefines the conventional role of transit stations. Guided by the principles of reconnecting city and nature, revitalizing transit environments, and fostering an ecological community, the project transforms the station into a “composite urban living room,” offering an innovative paradigm for seamlessly integrating ecology and public space in high-density urban environments.
Project Commissioner
Project Creator
China Water Resources Pearl River Planning, Surveying & Designing Co., Ltd.
Team
Chun Tang, Qinglin Liu, Weichun Huang, Cuihua Zhong, Chong Ouyang, Huashi Fan, Jingxin Liu, Zhi Peng, Huanmin Huang, Simin Zhang, Weizhong Lai, Xin Li, Fei Zhao of China Water Resources Pearl River Planning, Surveying & Designing Co., Ltd.
Yuhong Zhu, Lijun Wang, Biao Huang, Jianguo Gao, Cheng Liu, Xiaobo Wei, Zhaofa Zeng of Guangzhou Metro
Project Brief
The project reimagines the metro station as a “composite urban living room.” Drawing on Shahe’s century-old commercial heritage, it incorporates the iconic Qilou arcade motif, while interior elements pay homage to nearby cultural landmarks. Together, these features imbue the space with a strong sense of Cantonese cultural identity, fostering deep-rooted belonging and local pride. The streamlined roof, shaped through parametric building information modeling (BIM), echoes the layered contours of Baiyun Mountain’s lush landscape. The six-tier stepped terrace—75% covered in vegetation—becomes “a vibrant artificial mountain in the city,” completing the visual connection to Baiyun Mountain. Here, people, urban life, and nature coexist in harmony.
Project Innovation/Need
The project embraces the guiding concept: “Let mountains mold architecture; let cities cradle culture.” Inspired by the natural form of Guangzhou’s Baiyun Mountain, it forges a seamless synthesis of nature and the built environment. The dominant color palette of Liwan White and Baiyun Mountain Cyan reflects the beauty of Guangzhou’s natural landscape, evoking a gentle and tranquil atmosphere. A geometric lightwell choreographs the movement of sunlight throughout the day, transforming the interior into a dynamic play of light and shadow. A sequence of white columns forms a rhythmic “light lattice,” and yellow bands decorate the space like drifting clouds, creating a poetic dialogue between earth and sky. Alternating aluminum panels and steel grilles (in a 1:1 pattern) mimic Baiyun Mountain’s sedimentary layers, contrasting with transparent glass curtain walls. By day, the glass glows with a greenish hue, reminiscent of a distant mountain vista, imbuing the architecture with a fluid, natural aesthetic.
By removing outdated structures, the design seamlessly integrates the 12,000-square-meter landscaped plaza with its surroundings, dissolving the boundary between the urban core and Baiyun Mountain. This creates a three-tiered public network: an underground metro hub, a ground-level intangible cultural heritage corridor alongside a Qilou architectural space, and a rooftop garden with a viewing platform. The Qilou’s tripartite facade provides a sheltered gathering area for people. Along the intangible cultural heritage corridor, digital displays and interactive installations bring traditional crafts—such as Cantonese embroidery and porcelain—to life, weaving them into the fabric of daily life.
Design Challenge
This project confronts a defining urban challenge: how to remediate rigid urban interfaces and reconnect fragmented landscapes, using the metro station not merely as infrastructure, but as a catalyst for reweaving nature and people, mobility and culture.
This project reimagines the underground space with a creative “vertical city” concept, organizing the station into distinct yet interconnected layers, including a ground-level “pocket park,” a basement level dedicated to the “Shahe Heritage Corridor,” and a core transfer hub. This vertical stratification seamlessly integrates transportation, commerce, and culture into one continuous experience. Drawing from Lingnan’s historic commercial identity—the region south of the Nanling Mountains—the design translates local elements such as Qilou arcades and Cantonese embroidery into contemporary spatial language, creating intimate cultural encounters that invite discovery at every step. For environmental benefits, photovoltaic glass facades and rainwater harvesting systems are integrated throughout the project, while a rooftop garden combined with a vertical greenery layout significantly enhances energy efficiency—reducing air conditioning loads by up to 30%. More than an infrastructural upgrade, this project offers an innovative sustainable model for urban renewal in high-density contexts. It also harmonizes cultural preservation with ecological restoration, offering a forward-looking vision of transit-oriented development that is both greener and culturally richer.
Sustainability
Mountain-Inspired Roof Design: The streamlined, mountain-inspired roof is designed through BIM. By integrating green roofing with photovoltaic glass, it reduces annual air conditioning loads by 30%.
Intelligent Shading System: This smart system automatically adjusts louver angles in response to solar intensity. This minimizes heat gain, improving passenger comfort while reducing the total energy consumption by 35%.
Passive Ecological Strategies: By optimizing skylight proportions, the design increases the duration of usable natural light (above 300 lux) by 40–60%. This reduces annual lighting energy use by 380,000 kWh—equivalent to the carbon sequestered by 2,100 mature trees. By leveraging the stack effect, the thermal-driven natural ventilation system enables passive energy-free cooling, slashing reliance on air conditioning and supporting the station’s low-carbon operation.
Pollution Control and Ecological Protection: During construction, advanced noise reduction and dust suppression technologies were implemented to minimize impact on nearby schools and commercial areas. Following “sponge city” principles, the station’s landscape design incorporates permeable paving and rainwater harvesting systems to mitigate urban flooding and protect the local hydrological ecosystem.
Architecture - Public and Institutional
This award celebrates the design process and product of planning, designing and constructing form, space and ambience that reflect functional, technical, social, and aesthetic considerations. Consideration given for material selection, technology, light and shadow.
More Details

