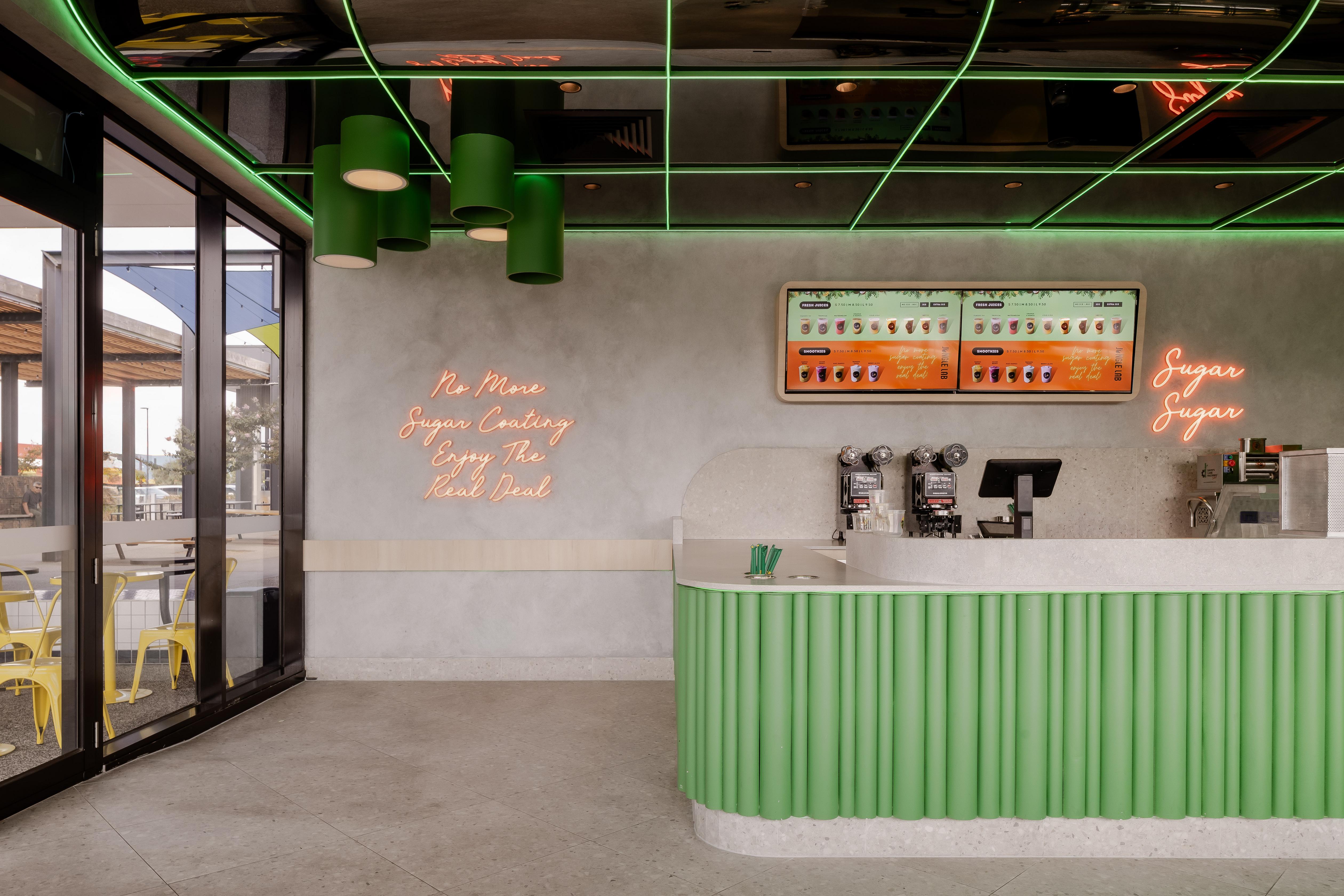







Image Credit : Chris Murray
Project Overview
JungleLab—an interior defined by its bold, playful use of geometry, colour, and light. A curved ceiling grid glows in green inspired by jungle foliage, creating a tunnel-like effect that leads the eye through the space.
Green reeded counter cladding contrasts with soft terrazzo flooring, while playful branded wall graphics and soft neon signs add character without overwhelming. Warm furnishings to keep the space inviting for patrons of all ages to sit, stay and enjoy. This is a space where fun meets function.
Project Commissioner
Project Creator
Team
Design: Aydnco Commercial Interiors
Build: Melbourne Shopfitting Group
Project Brief
To create a visually memorable environment that feels both fun and futuristic, drawing in a diverse customer base and encouraging social media engagement
Project Innovation/Need
What sets JungleLab apart is its bold fusion of immersive lighting and playful branding within a clean, minimalist framework, something uncommonly seen in the dessert and beverage space/market creating a destination that doesn't just serve acai and juices, yet it delivers a memorable, marketable experience designed for the new era of retail-hospitality hybrids
Design Challenge
Some design challenges were keeping the space both playful yet not too whimsical that it caters for a wide range of demographics. Timing was also tight.
Sustainability
Most of the space was locally sourced and manufactured, with a lower carbon footprint being considered
Interior Design - Hospitality - On the Go
This award celebrates innovative and creative building interiors, with consideration given to space creation and planning, furnishings, finishes, aesthetic presentation and functionality. Consideration also given to space allocation, traffic flow, building services, lighting, fixtures, flooring, colours, furnishings and surface finishes.
More Details


