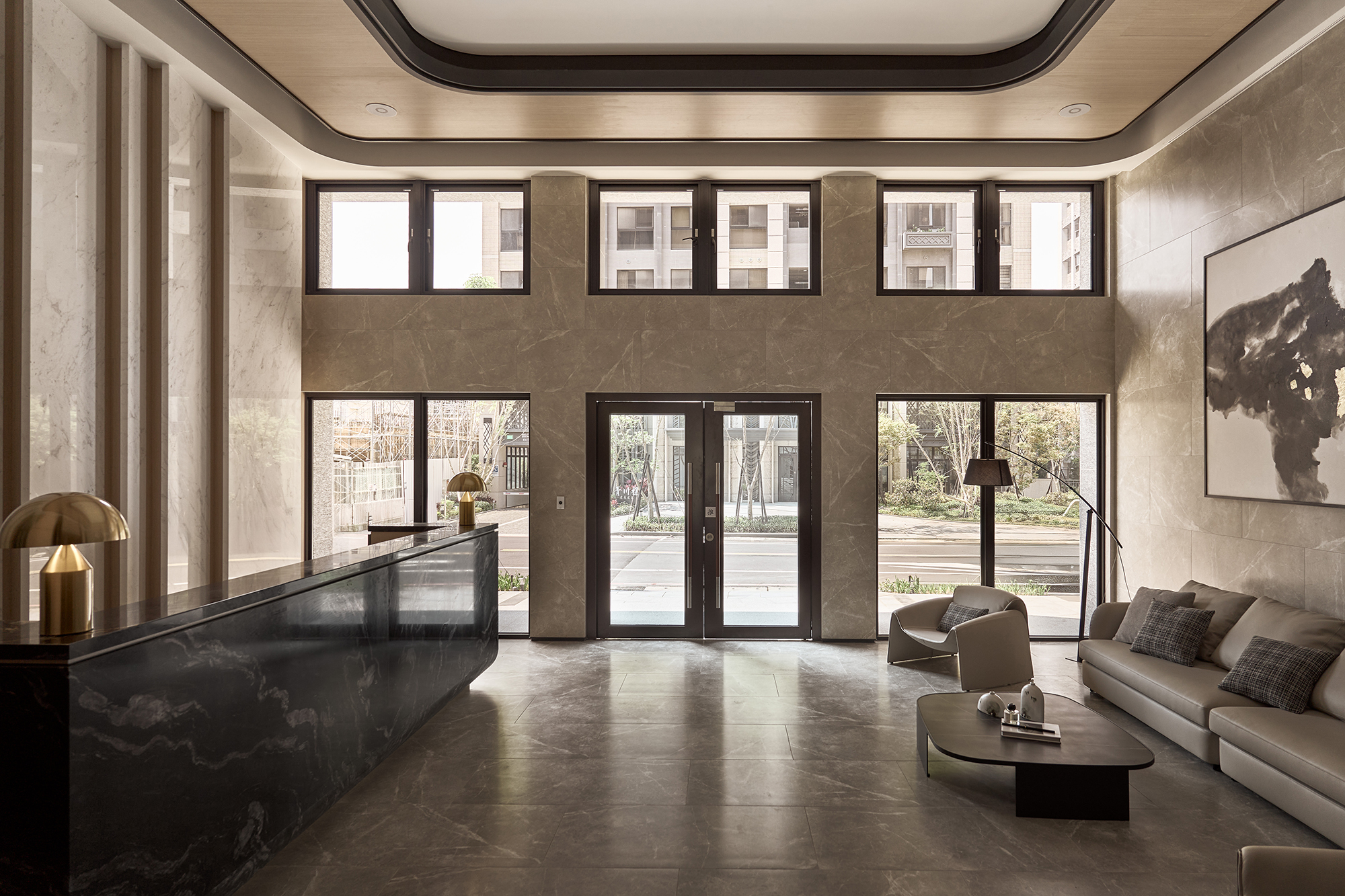









Project Overview
This project outlines a proposal for the common areas of a residential building, which includes the lobby, a multi-purpose room, a gym, and additional spaces. The design concept revolves around three core themes: minimalist luxury, natural elements, and artistry. It features natural woodwork, stone, grilles, and geometric shapes to create a rich, layered texture.
Large windows are strategically placed to maximise natural light and foster an open, bright atmosphere. The objective is to create a comfortable and inviting shared space that enhances residents' quality of life and promotes a strong sense of community.
Project Commissioner
Project Creator
Team
Te-Yu Liu
Hui-Ching Chang
Project Brief
The design prioritises spatial planning by incorporating high ceilings and expansive floor-to-ceiling windows, maximising natural light and fostering an open, bright atmosphere that enhances residents' comfort.
In detailing, the team employed an offset laying technique for marble wall installations, complemented by elegant woodwork, grilles, and grey mirrors. This meticulous approach not only adds visual depth but also reflects a strong commitment to craftsmanship and design excellence, ensuring a sophisticated living experience.
Project Need
This design focuses on developing public spaces that integrate functionality, artistry, and vibrancy. Aimed at addressing the challenges of urban living, it provides residents with a natural and relaxing environment. By employing natural building materials and mixed-use designs in an open layout, the project creates people-centred shared spaces. These areas cater to contemporary needs for physical and mental well-being, enhancing quality of life and fostering community cohesion. This approach not only meets the demands of modern living but also enriches the urban experience for all residents.
This project adopts a people-centric approach, addressing the diverse lifestyle needs of residents across all age groups. Its objective is to enhance community interaction while providing comfortable, practical, and versatile mixed-use public spaces. For instance, the multifunctional indoor area features a variety of seating arrangements that accommodate daily activities such as reading, relaxation, and community meetings. The design emphasises spacious dimensions and large windows to optimise natural light and ensure good air circulation, creating an inviting environment for all users.
Design Challenge
This project aims to combat the issue of underutilised public spaces by implementing a multifunctional design that enhances each area’s usage. By integrating natural materials, artwork, grilles, and geometric elements, we elevate the distinctiveness of these spaces.
As a result, public areas will evolve from mere extensions of ancillary functions into vibrant hubs that foster community interaction and connectivity in daily life. This approach not only revitalises the spaces but also encourages a sense of belonging among residents, promoting a more engaged and interactive community.
Sustainability
This project showcases a commitment to sustainability through careful selection of building materials and design. It utilises eco-friendly, formaldehyde-free KD plywood, low-VOC ICI Delight paint, and durable SPC stone-plastic flooring, effectively minimising environmental impact and prioritising residents’ health and safety.
Strategically placed large windows enhance natural light, reducing reliance on artificial lighting and promoting energy efficiency. Additionally, the design incorporates flexible shared spaces, fostering community cohesion and optimising overall space utilisation.
Interior Design - International Hospitality
Open to all international projects this award celebrates innovative and creative building interiors, with consideration given to space creation and planning, furnishings, finishes, aesthetic presentation and functionality. Consideration also given to space allocation, traffic flow, building services, lighting, fixtures, flooring, colours, furnishings and surface finishes.
More Details

