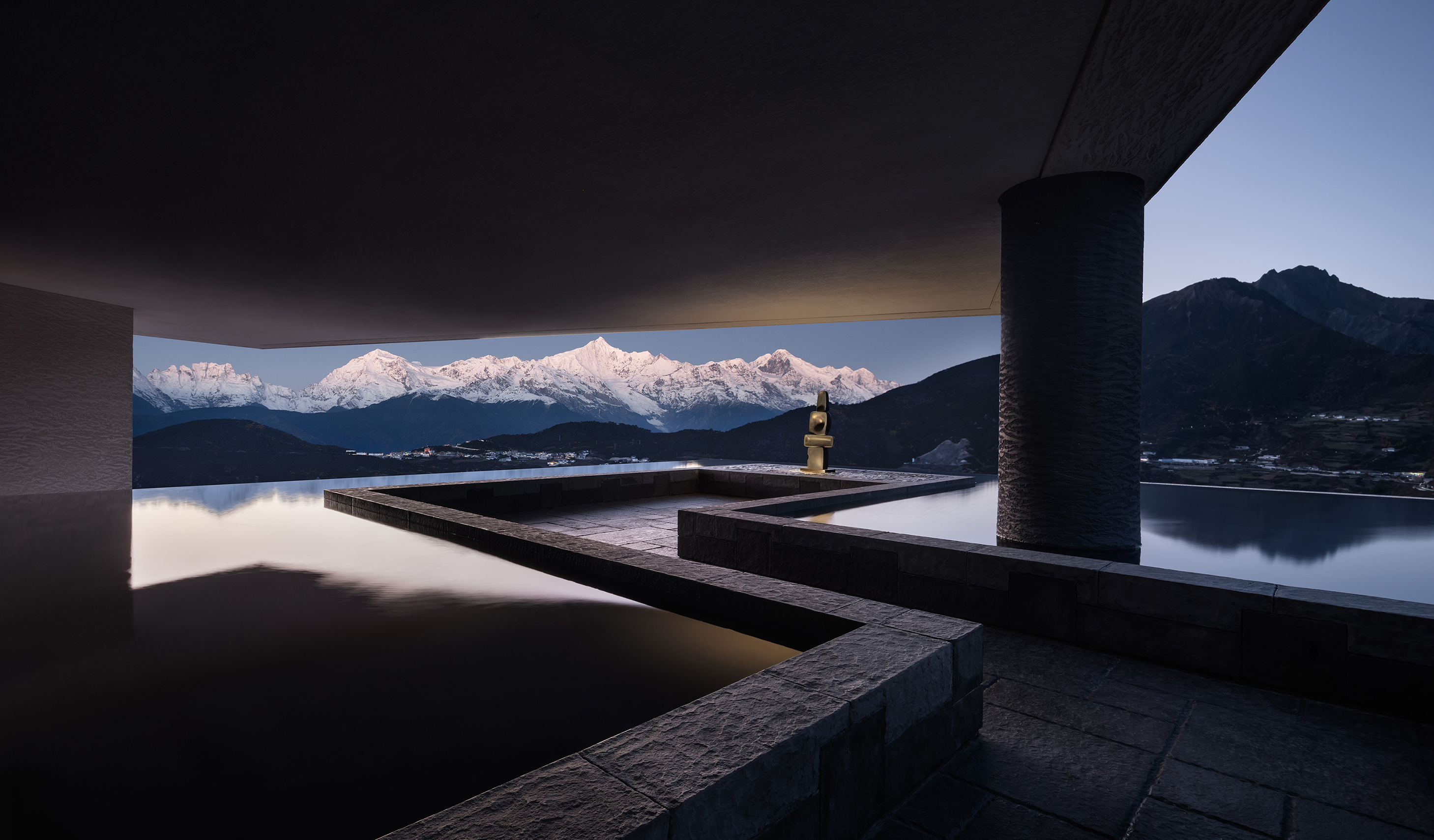









Image Credit : Sensory Design Wang Ting
Project Overview
Deqin Meri Poodom Hotel by Wu Bin of W.DESIGN is a mountain retreat in Deqin, China, blending local essence with spiritual reflection at 3,600 meters on Meili Snow Mountain.
Project Commissioner
Deqin Meri Poodom Hotel Management Co, Ltd.
Project Creator
Project Brief
Perched at 3,600 meters on a Meili Snow Mountain viewing platform, the Deqin Meri Poodom Hotel by Wu Bin, founder of W.DESIGN, embodies a journey from the mundane to the sacred. Exploring the essence of "locality," the design transforms this space into "my home in the snow mountains"—a sanctuary for deep dialogue with nature, faith, and the self.
Project Need
Wu Bin deconstructs the design language and sensory elements of Tibetan dwellings to infuse the space with the power of the mountains. Through sound, color, texture, and form, the design seeks equilibrium and meaning between the sacred and the quotidian.
Drawing inspiration from the texture of local whitewash and the square structures of "Tnkhar" houses, the design integrates modernist architectural language with the raw, organic spirit of the locality. The narrow gaps between the stone façade and the pathways become gateways to a journey of introspection. Each step reveals glimpses of distant mountains and light, creating a narrative of anticipation.
Design Challenge
We restructured the interior circulation to evoke the symbolism of a "White Tower," introducing a vertical spatial experience grounded in local sensibility. A single volume is rotated forty-five degrees, with the staircase spiraling through it, quiet yet forceful, forming a pathway. In response to the site's high-altitude conditions, we reduced the stair height from five to three stories, detaching it from the main structure.
The original viewports were redefined. We extended the rooftop terrace toward the water surface, enhancing the spatial perception of the narrow viewing slit. Visitors move through this passage—a compressed threshold leading to an elevated terrace, where a Mani-inspired sculpture frames the snow-covered landscape, creating visual depth and contrast within the scene.
Sustainability
The project draws deeply from its site’s geographic and cultural specificity, prioritising a design approach that integrates the spatial rhythm of the snow mountain environment rather than imposing a formal aesthetic. We deliberately worked with existing site conditions—orientation, climate, and topography—to shape passive strategies for lighting, ventilation, and material use.
We reorganised structural layouts and circulation within the existing architectural framework, enabling spatial efficiency while preserving embodied energy. Natural stone from the site was used for the outer wall, forming a stepped enclosure that resonates with the terrain. This minimised material transport and waste, while reinforcing a sense of place. The architecture grows from its context—quietly, gradually, and in resonance with its environment.
Interior Design - International Hospitality
Open to all international projects this award celebrates innovative and creative building interiors, with consideration given to space creation and planning, furnishings, finishes, aesthetic presentation and functionality. Consideration also given to space allocation, traffic flow, building services, lighting, fixtures, flooring, colours, furnishings and surface finishes.
More Details

