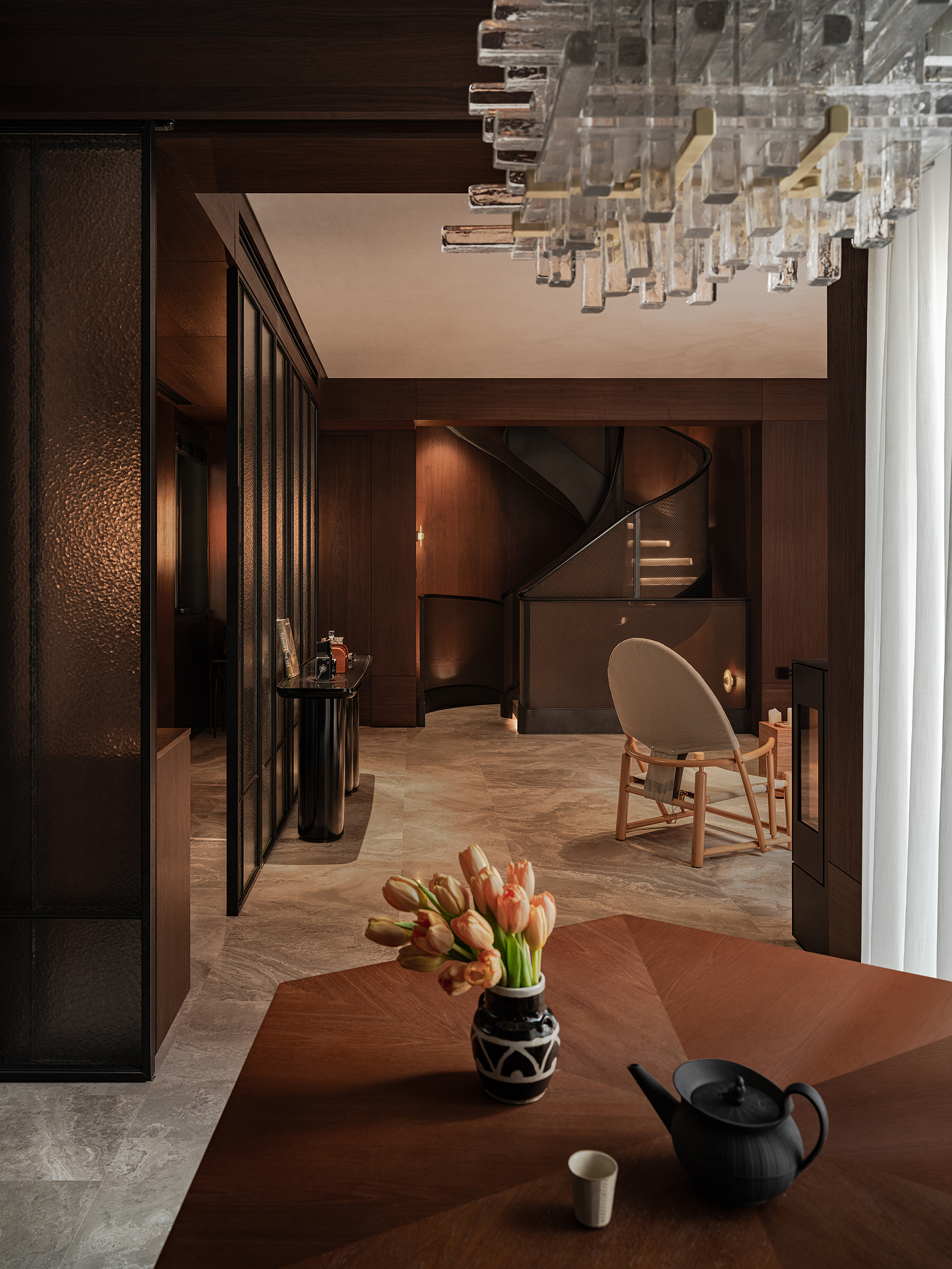









Image Credit : ZhuDi@SHADØO PLAY
Project Overview
Shanghai’s longtang lanes embody a quiet, enduring presence deep within the city, where red brick walls, roof windows, and black-lacquered gates stand as silent witnesses to countless days and nights. Here, the textures of shikumen architecture mingle with the soft shadows of plane trees and the shimmering glamour of the old international community.
With Arbour, Wu Bin offers a vision of domesticity that’s at once introspective and theatrical, tactile and timeless. Here, time is not simply marked—it’s preserved and staged, materialized in every grain, gleam, and shadow. It is a home where narrative lives on in the details.
Project Commissioner
Zhonghai Haihua Real Estate Co., Ltd.
Project Creator
Project Brief
In Arbour, designer Wu Bin draws inspiration from Shanghai’s distinctive longtang (lane) culture, seamlessly merging the city’s poetic urban memory with contemporary modes of living. Elements such as red brick walls, roof windows, and shikumen stone-gate architecture form a spatial language rooted in tradition, reinterpreted through Wu’s design into a new, modern narrative.
Project Need
We curated the space as a cinematic narrative, where the inhabitant is both protagonist and director. The home becomes an evolving storyboard—each scene shaped by daily choices, each corner holding latent stories. This approach introduces a dramaturgical lens to residential design, redefining the domestic interior as a lived script. It moves beyond form-making to suggest a spatial framework for imagination and authorship.
Design Challenge
The design problem centered on how to bring natural light into a fully enclosed basement without compromising the limited courtyard above. Instead of a conventional skylight, we reimagined the water feature as a transparent, light-transmitting surface. Sunlight filters through water, refracting on red stone and animating the space with shimmering reflections—an atmospheric solution that merges technical constraint with visual depth.
Sustainability
To address the lack of daylight in the basement, we transformed the courtyard’s reflecting pool into a transparent, light-transmitting surface. This approach channels natural light into the interior, reducing dependence on electricity while enhancing spatial quality. It is a design move that intertwines sustainability with poetic spatial expression.
Interior Design - International Residential - Large
Open to all international projects this award celebrates innovative and creative building interiors, with consideration given to space creation and planning, furnishings, finishes, aesthetic presentation and functionality. Consideration also given to space allocation, traffic flow, building services, lighting, fixtures, flooring, colours, furnishings and surface finishes.
More Details

