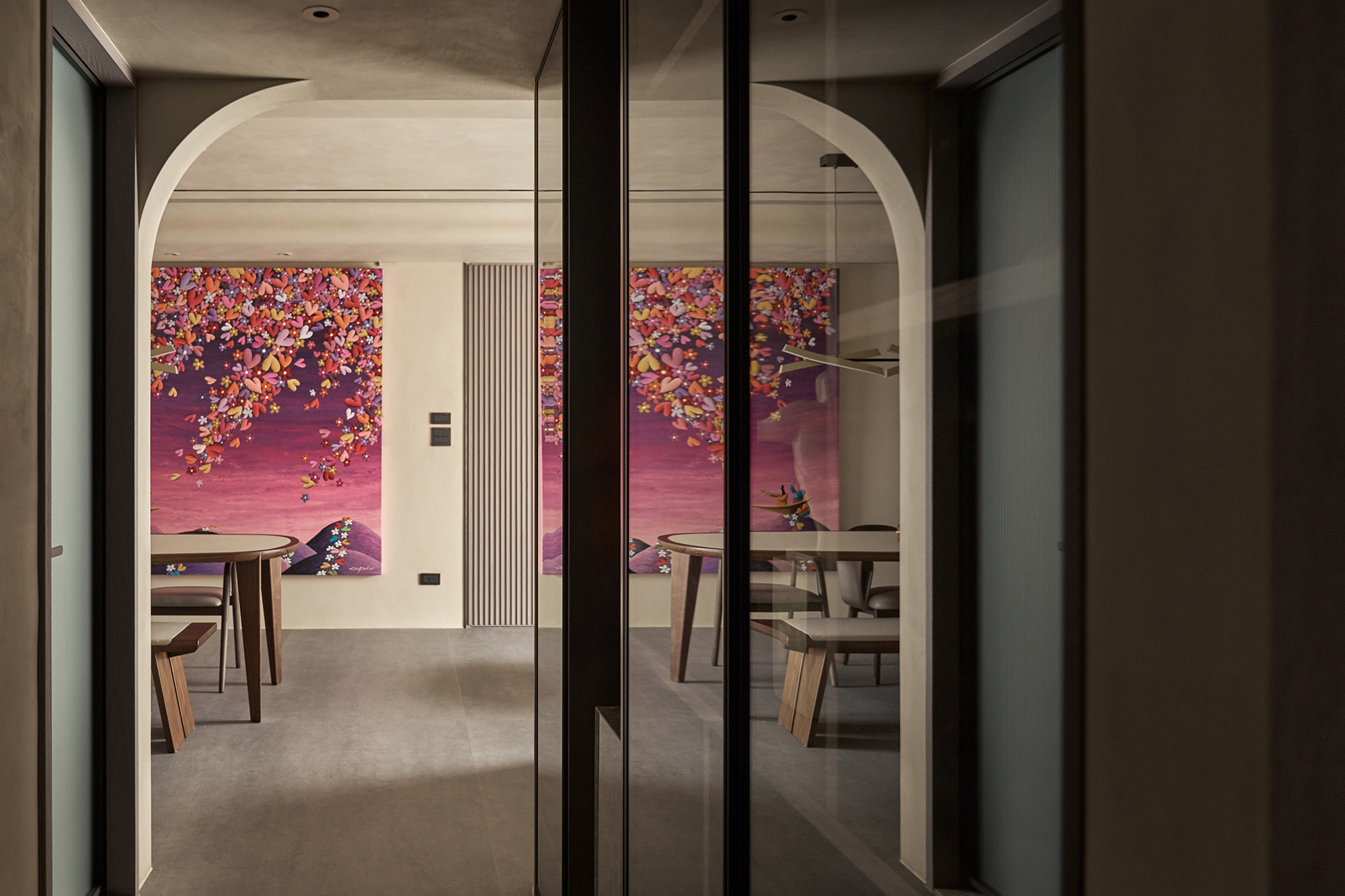









Project Overview
This project involves the renovation of a single-story residential unit spanning 126 square meters. To meet the homeowner's requirements, the design team combined two adjacent units on the same floor, creating a layout with three bedrooms, two living rooms, and two bathrooms.
The functional spaces were reconfigured for enhanced usability. Central to the design is the concept of an "art gallery," featuring artistic paint finishes, curved elements, and built-in display cabinets. This approach not only highlights the homeowner's valuable collections but also enriches the spatial experience while providing ample storage solutions.
Organisation
Team
Te-Yu Liu
Hui-Ching Chang
Project Brief
This project embodies the concept of "the narrative of home," aiming to create a meaningful connection between homeowners and their surroundings through spatial arrangement, lighting design, and the thoughtful placement of collections. The design process starts by integrating two residential units, effectively reconfiguring the layout to overcome spatial limitations. An art gallery concept is then woven throughout the space, addressing the homeowners' needs for functionality, emotional resonance, and aesthetic appeal while enhancing personalised living experiences.
The space features soft arcs that seamlessly connect the ceiling, walls, and flow of movement, fostering a sense of fluidity throughout the design. It primarily utilises materials such as textured coatings, metallic paint, brushed wood panels, and marble. Complementary decorative elements, including rattan, fabric, tea-stained glass, and glass bricks, add warmth and elegance to the residence. Additionally, carefully selected artworks and collectibles enhance the aesthetic, reflecting the homeowner's personal taste and emotional values, resulting in a space that is both sophisticated and inviting.
Project Need
This project optimises the layout and functionality of the space to align with the homeowner's lifestyle, enhancing overall space utilisation. The public areas utilise an open-plan design to expand activity space and maximise natural light.
The study is equipped with a desk, a daybed, and display cabinets to facilitate reading, relaxation, and showcasing personal items. The master bedroom incorporates glass bricks, promoting spatial transparency while ensuring privacy. In the children's room, elevated bed platforms are included to provide versatile usage options, adapting to the needs of a growing family.
Design Challenge
This project innovatively merges traditional residential design with the concept of an art gallery, creating a living space that is both functional and aesthetically pleasing.
The design employs warm, simple colours and materials as a backdrop for the homeowner's art collection, transforming each piece into more than just a decorative element; they become spiritual symbols representing the homeowner's memories and emotions. This thoughtful approach enhances the connection between individuals and their environment, fostering a profound sense of belonging within the space.
Sustainability
This project employs a minimalist design approach to optimise space, reduce visual clutter, and highlight artistic collections. It promotes the circulation of natural light and air, and when coupled with an energy-efficient lighting system, it effectively lowers daily energy consumption.
For materials, we have chosen low-formaldehyde KD eco-friendly panels and low-VOC ICI Delight paint. These selections not only enhance the durability of the structure but also facilitate future maintenance and adhere to sustainable practices.
Interior Design - International Residential - Compact
Open to all international projects this award celebrates innovative and creative building interiors, with consideration given to space creation and planning, furnishings, finishes, aesthetic presentation and functionality. Consideration also given to space allocation, traffic flow, building services, lighting, fixtures, flooring, colours, furnishings and surface finishes.
More Details

