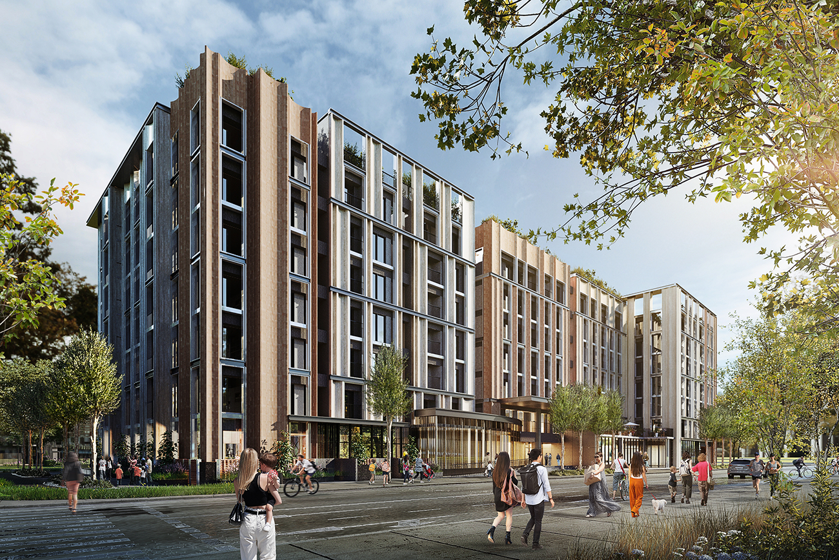
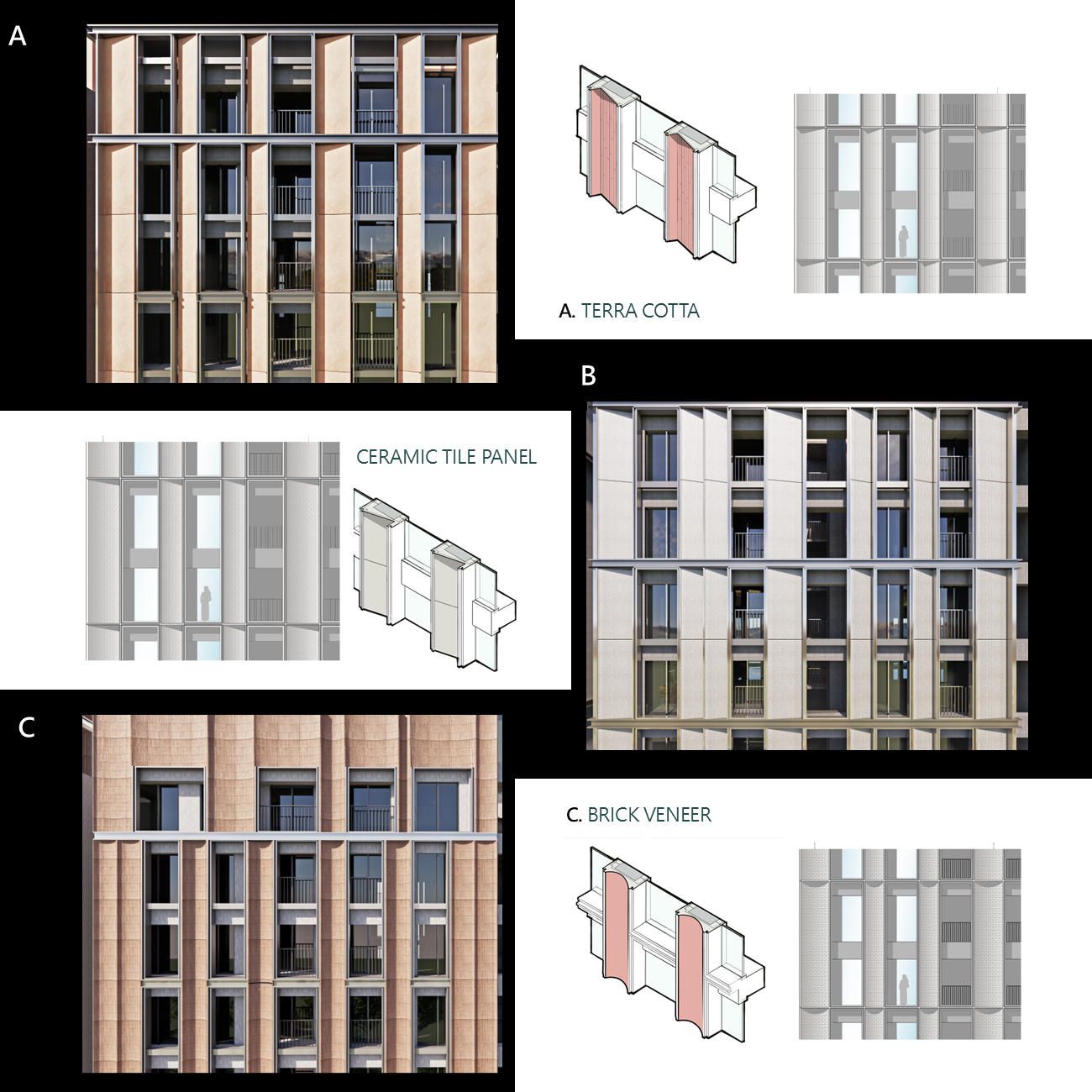
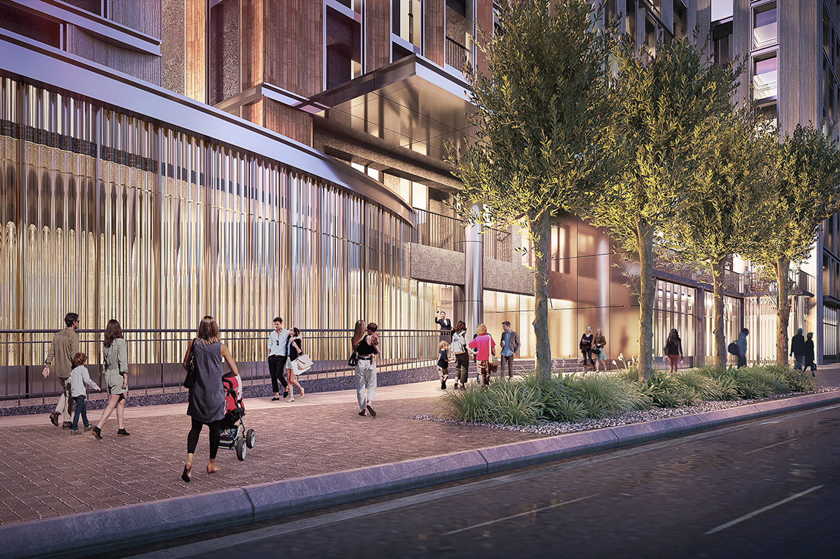
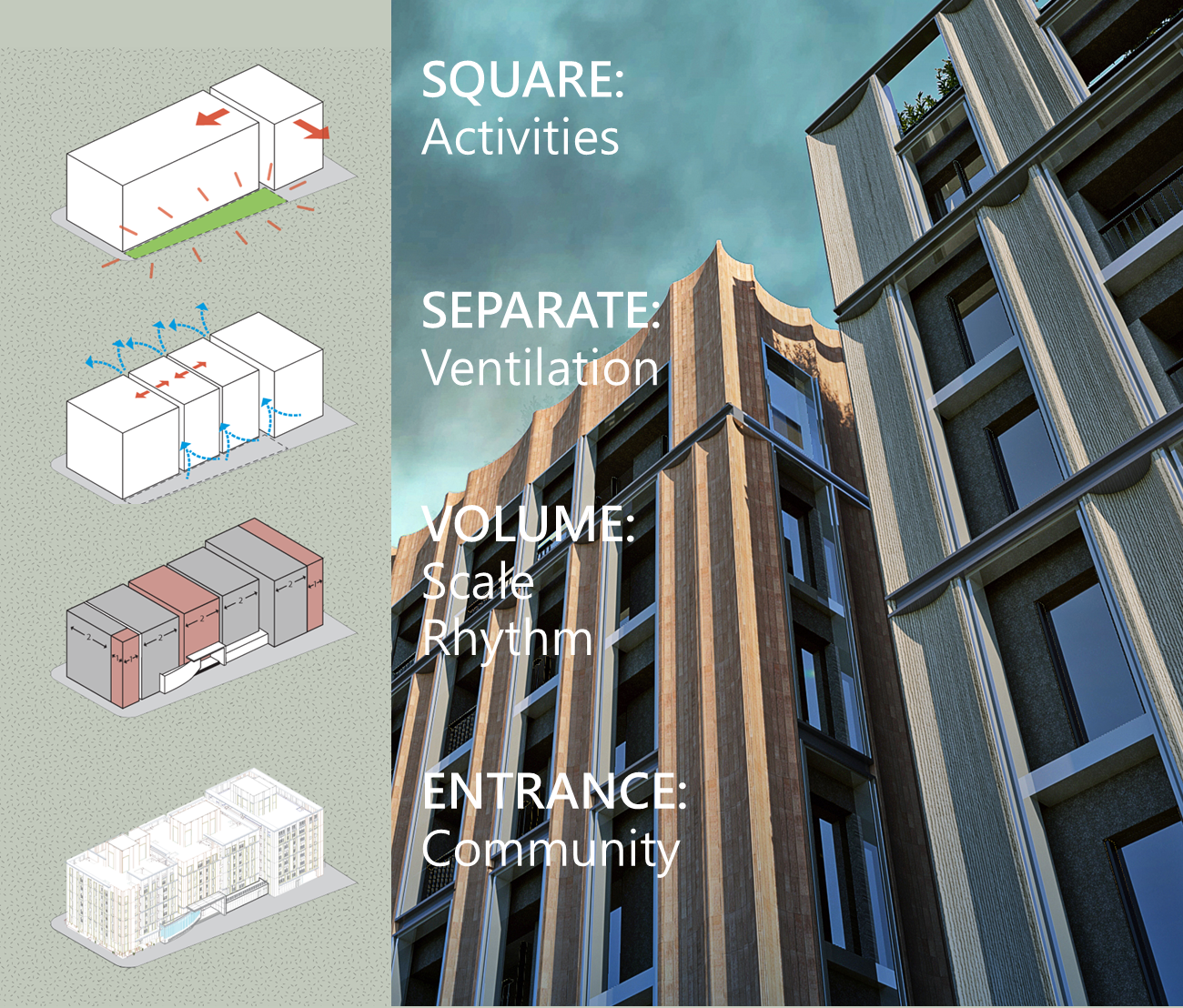
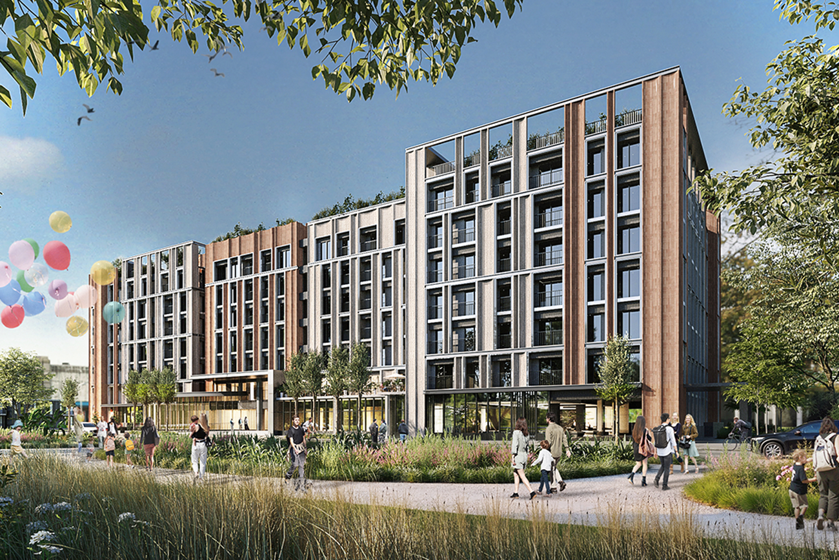
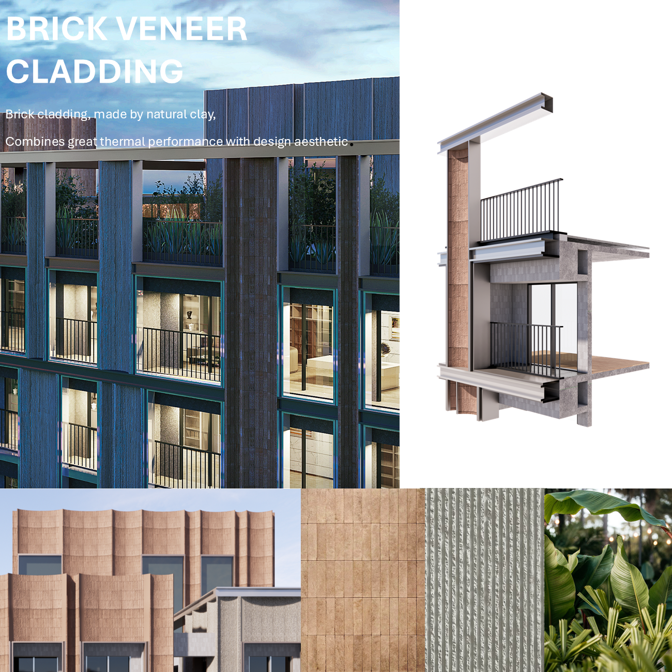
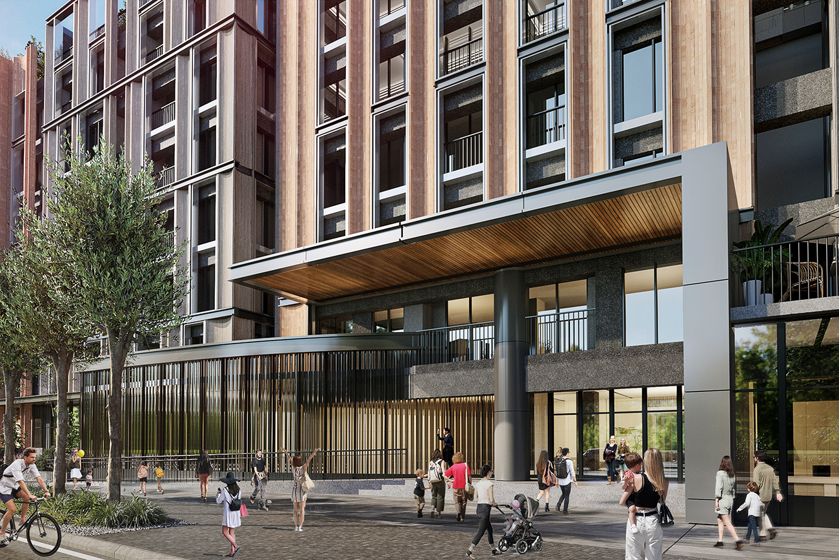
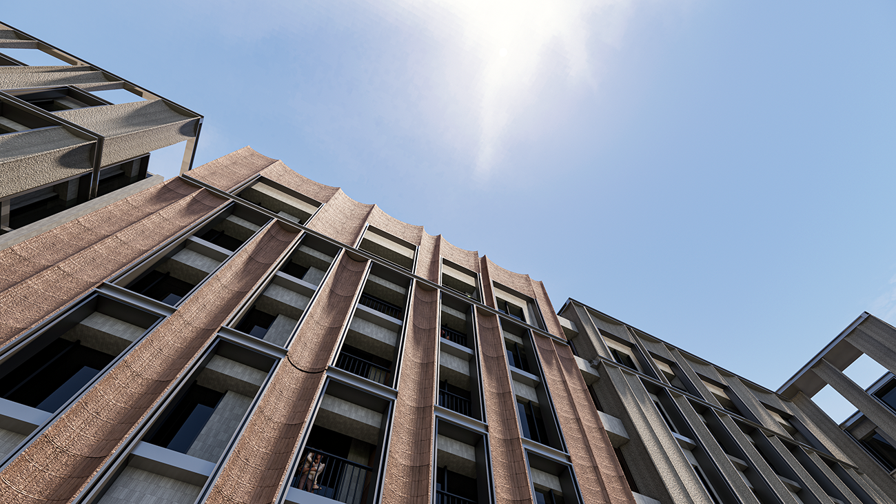
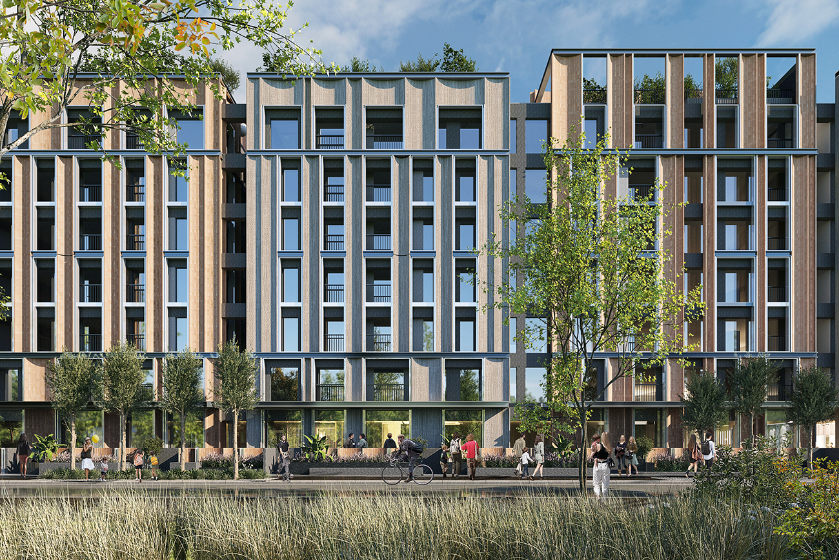
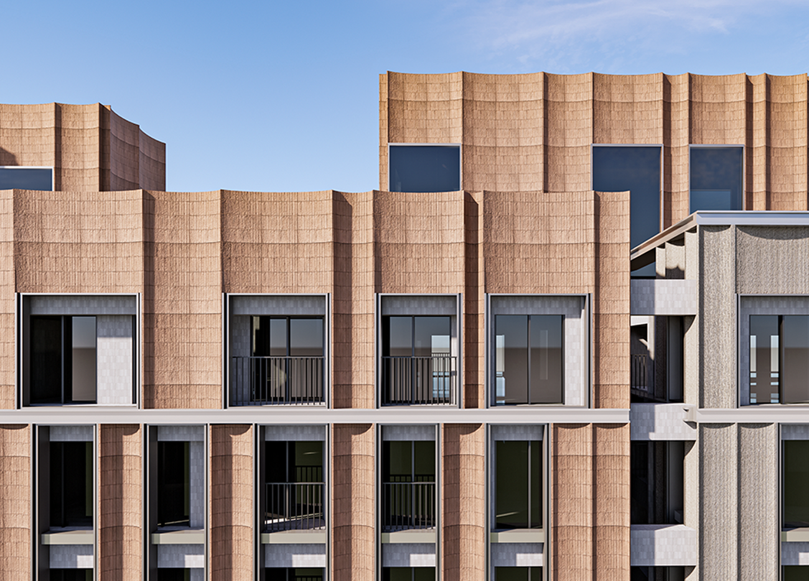
Project Overview
The project is conceived as a dialogue between order and openness, tradition and modernity. Its massing is articulated as a series of rectilinear mid-rise volumes, carefully organized along a strict vertical grid. Deeply recessed windows, slender metal frames, and pleated brick surfaces establish a calm yet richly textured cadence across the façades. Brick is paired with split-faced concrete and fine metal details, producing a tactile, layered character that conveys depth and permanence.
At its heart, the composition is animated by a singular curvilinear entrance. This sweeping, luminous form contrasts deliberately with the disciplined masonry volumes. Where the façade is structured and repetitive, the entrance is fluid, transparent, and welcoming. The curve slides beneath the linear brick pilasters, as though the masonry has been peeled back to reveal a contemporary civic lantern within.
The overall composition balances hierarchy and approachability. The façades read in the traditional tripartite manner: a transparent base that engages the pedestrian realm; mid-levels defined by vertical pilasters and ordered windows; and a simplified parapet where brick pleats resolve at the roofline. Above, the massing is stepped and notched to create planted terraces, softening the urban profile and breaking down the building’s scale.
This interplay of rectilinear order and curvilinear counterpoint makes the building more than an assembly of façades—it becomes a civic threshold. Rooted in material craft yet open to community, the project embodies a spatial and symbolic embrace, transforming permanence into welcome.
Organisation
Team
Jiayur Hsu, Han Hu, Gabriel B, Jenny T, May Su, Kenny F, Helen H, Shaun Ko, Letty Lau, Shawlon, Zishi Li, Jason Chen
Project Brief
The design brief called for a building that could embody both cultural resonance and contemporary functionality. The challenge was to create architecture grounded in the permanence of masonry tradition while accommodating modern transparency, openness, and amenity-rich ground floors. The solution was to fuse two architectural languages—linear order and curvilinear openness—into one coherent whole.
The façades are clad in brick veneer panels, interwoven with split-faced concrete and precise metal details. This material palette allows the building to feel weighty and crafted while remaining technically efficient and adaptable. Vertical pilasters rise from ground to parapet, their pleated profiles creating a rhythmic play of light and shadow throughout the day. Large windows are recessed into crisp metal surrounds, allowing the brick to return around corners and reinforcing the legibility of a continuous masonry wall. The result is a façade that honors local Hakka traditions while performing as a contemporary envelope.
In contrast, the primary entrance serves as a sculptural counterpoint: a sweeping curve of fluted glass and metal that acts as both spatial centerpiece and civic gesture. This counter-form softens the rectilinear order, guiding movement inward with warmth. At night, the lobby glows like a lantern, signaling arrival and community presence.
The brief also called for landscape integration. Low planters, trees, and textured paving extend the façade’s rhythm into the street, while planting patterns echo the rippling textures of rice paddies. Together, these strategies produce a project that is disciplined yet generous, structured yet welcoming—both a building and a civic threshold.
Project Innovation/Need
Innovation in this project emerges from its ability to fuse contrasting architectural languages into a coherent whole. The façades are disciplined, linear, and rectilinear — anchored by brick panels that serve as piers, speaking to tradition and tectonic order. In contrast, the entrance is boldly curvilinear—fluid, luminous, and welcoming. The dialogue between these gestures defines the project’s architectural identity.
The entrance itself becomes an innovative spatial device. Rather than disrupting the continuity of the masonry grid, the curve appears to “slide” beneath the brick façade, as though the walls have been gently pulled open to reveal a contemporary heart. This creates a striking spatial and symbolic counterpoint: solidity frames transparency; permanence frames openness. By night, the glowing lobby becomes a civic lantern; by day, it reads as a pavilion open to the community.
Innovation also emerges in the façade detailing. Brick modules function not only as aesthetic elements but as environmental tools—shading the glazing and reducing heat gain. Metal picture frames align mullions with precision, lending the façade diagrammatic clarity. Crisp shadow gaps articulate every junction, ensuring that materials read as intentional rather than as afterthoughts.
Finally, the landscape introduces a layer of cultural innovation. Drawing inspiration from breezy rice paddies, the ground plane transforms memory into living patterns. Linear beds, soft mounds, and textured paving extend the building’s rhythm into the city while grounding it in local heritage. This integration of context, memory, and modern urban life exemplifies how innovation can be both technical and cultural.
Design Challenge
The central challenge lay in reconciling two seemingly opposed demands: the solidity and craft of traditional masonry with the transparency, openness, and efficiency required of a modern mid-rise project. This duality played out across material, tectonic, and urban scales.
At the façade level, the goal was to create depth and richness without relying on load-bearing masonry. The design resolves this by using monolithic brick veneer frame systems. These modules produce the illusion of thickened piers and buttresses—offering shadow and depth—while maintaining constructability and cost control. Crisp metal surrounds at windows allow the brick to return around openings, reinforcing the idea of a continuous wall. Achieving seamless joints and clean shadow gaps was critical, requiring precise detailing to ensure that brick, concrete, and metal read as one coherent composition.
The curvilinear entrance presented another technical and aesthetic challenge: how could a sweeping, fluid volume be integrated within a strictly rectilinear masonry order? The solution was to “slide” the curved form beneath the brick pilasters, as if the walls had been gently peeled back. Careful coordination of glazing fins, canopy details, and shadow lines ensured that the junction felt intentional rather than incidental.
At the urban scale, the challenge was to balance monumentality with human scale. Stepping and notching the massing creates terraces and reduces bulk, while a highly transparent base connects the building to the pedestrian realm. Finally, the landscape anchors the building in its context—softening its presence and reinforcing its civic purpose.
Sustainability
Sustainability in this project is embedded not only in performance strategies but in the very language of the architecture. The brick pilasters serve a dual role: visually deepening the façade and acting as passive solar devices. Their alternating shallow and deep profiles reduce glare and heat gain on glazing, while creating a dynamic play of shadow. Split-faced concrete panels add durability and thermal mass, reducing reliance on artificial cooling and heating systems.
The building’s massing is shaped to reduce energy demand. Stepped rooflines create terraces for planting, improving insulation and offering natural cooling. Notched profiles increase daylight penetration, minimizing the need for artificial lighting. By pairing solid masonry with generous glazing at the base, the design balances thermal performance with human comfort.
Water-sensitive landscape design enhances sustainability at the ground level. Low planters, permeable paving, and tree-lined streetscapes mitigate stormwater runoff while cooling the microclimate. Planting beds echo the rippling forms of rice paddies, integrating cultural memory with ecological function.
Material choices further sustainable goals. Brick veneer, while referencing tradition, is modular and lightweight, reducing structural demand and construction waste. Metal frames and mullions are detailed for durability and ease of maintenance. Glass selection prioritizes energy efficiency, with shading enhanced by the brick pleats.
Altogether, the building demonstrates how a language of craft and permanence can support contemporary ecological imperatives. By merging passive strategies, durable materials, and landscape memory, the design creates a sustainable civic threshold deeply rooted in its context.
Architecture - Mixed Use - International
This award celebrates the design process and product of planning, designing and constructing form, space and ambience that reflect functional, technical, social, and aesthetic considerations. Consideration given for material selection, technology, light and shadow.
More Details

