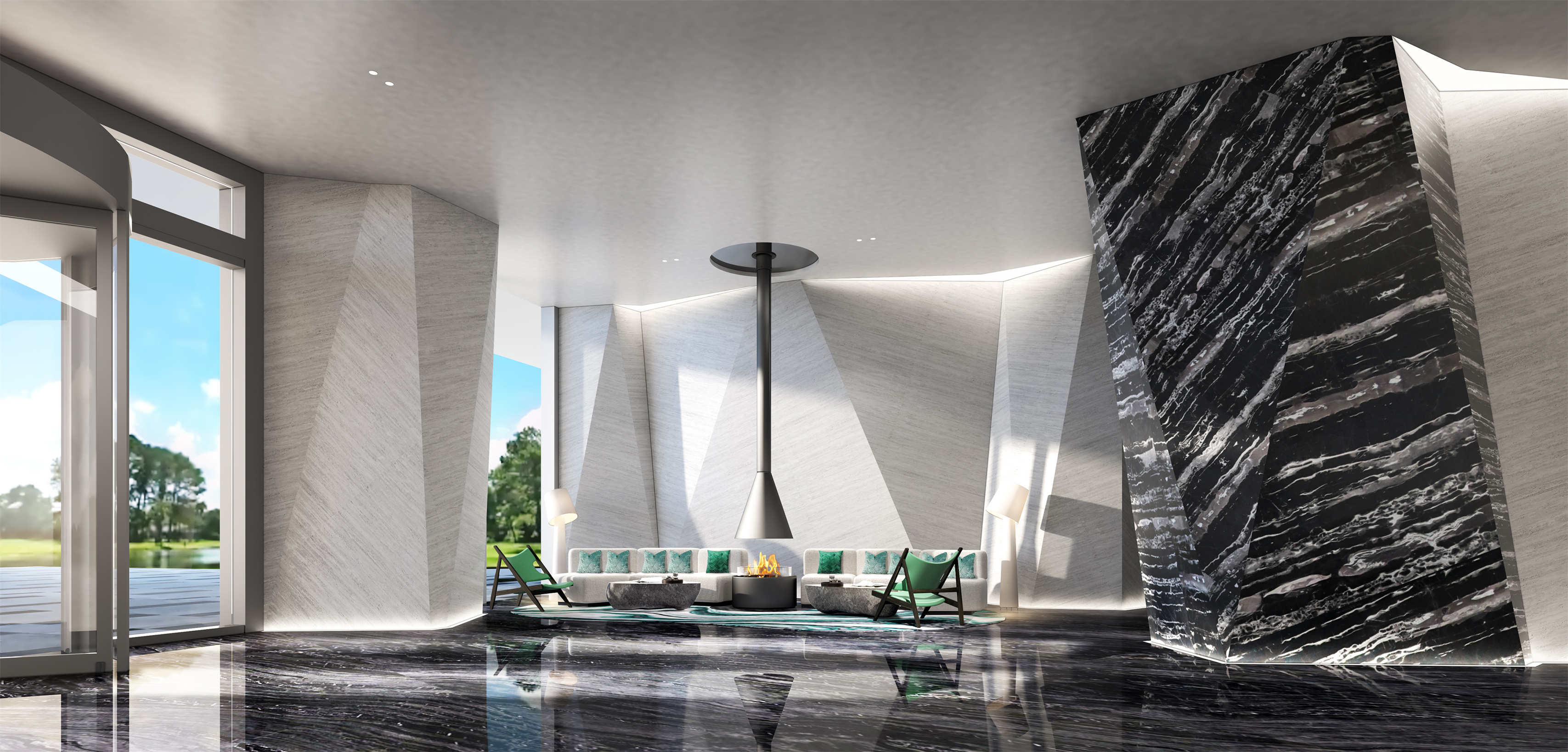






Image Credit : HHD Shenzhen East Holiday International Design Consultants Limited
Project Overview
This project integrates the culture and natural landscape of Taibai Mountain. It features locally sourced original stones that undergo minimal treatment to showcase their natural textures and local character. It applies a circular spatial layout inspired by the winding mountain paths, breaking away from conventional layouts. By utilising well-arranged partitions and furniture placement, the project creates a resort that includes multiple functional areas such as a reception area, guest lounge, and conversation zone, achieving efficient space utilisation.
Organisation
HHD Shenzhen East Holiday International Design Consultants Limited
Team
Hong Zhong Xuan, Tan Yanwei
Project Brief
Drawing inspiration from the regional culture and natural landscapes of Taibai Mountain, this project adopts locally sourced stones and woods to create a livable environment that harmonises with nature. It also incorporates the water element and water-derived colour tone, with fluid, dynamic lines forming a winding, circular spatial layout that echoes the contours of Taibai Mountain.
Unlike regular designs, the lobby features a mountain-inspired circular spatial layout.
Through well-arranged partitions and flexible furniture placement, functional zones are clearly defined to accommodate multiple purposes, including front desk reception, guest relaxation, and business meetings. This approach not only maximises space efficiency but also enables the space to deliver all-around thoughtful services, hugely enhancing the guest experience.
Project Innovation/Need
This project is themed around "Mountain Contour, Water Colour". Drawing the silhouette of Taibai Mountain, this project applies winding mountain paths to plan the spatial layout, presenting a distinctive mountain-featured resort. It also integrates the water element and water-derived colour tone, immersing users within a space reminiscent of the forests and streams.
Locally sourced stones and woods are extensively used to blur the boundary between the resort and its surrounding natural environment, building a green, low-carbon space where humans and nature coexist harmoniously.
The lobby uses well-arranged partitions and flexible furniture placement to maximise space utilisation, enabling it to meet multiple functional needs and enhancing overall guest satisfaction.
Design Challenge
This project takes "Mountain-inspired Layout, Water-adorned Resort", integrating the local hot spring wellness culture to create a warm and welcoming community as well as a sanctuary for the soul. Inspired by the natural contours of the surrounding mountains, this project adopts a circular spatial layout. Besides, it incorporates the water element and water-derived color tone to immerse guests within a poetic atmosphere of wandering through mountain paths, allowing them to experience the vitality and joy of forests and streams.
Sustainability
This project is designed based on the principles of localised material selection, environmental protection, and sustainability. The locally sourced original stones are adopted with minimal treatment to preserve their natural textures, reducing energy consumption during processing while allowing the architecture to seamlessly blend into the natural environment.
The wall surfaces are coated with zero-formaldehyde water-based eco-friendly paint. The new coating enables low maintenance and high biodegradability, aligning with low-carbon practice while creating an ecological barrier for indoor air quality with ultra-low Volatile Organic Compounds (VOC) emissions. This helps build a green resort where humans and nature coexist harmoniously.
Interior Design - Hospitality
This award celebrates innovative and creative building interiors, with consideration given to space creation and planning, furnishings, finishes, aesthetic presentation and functionality. Consideration also given to space allocation, traffic flow, building services, lighting, fixtures, flooring, colours, furnishings and surface finishes.
More Details

