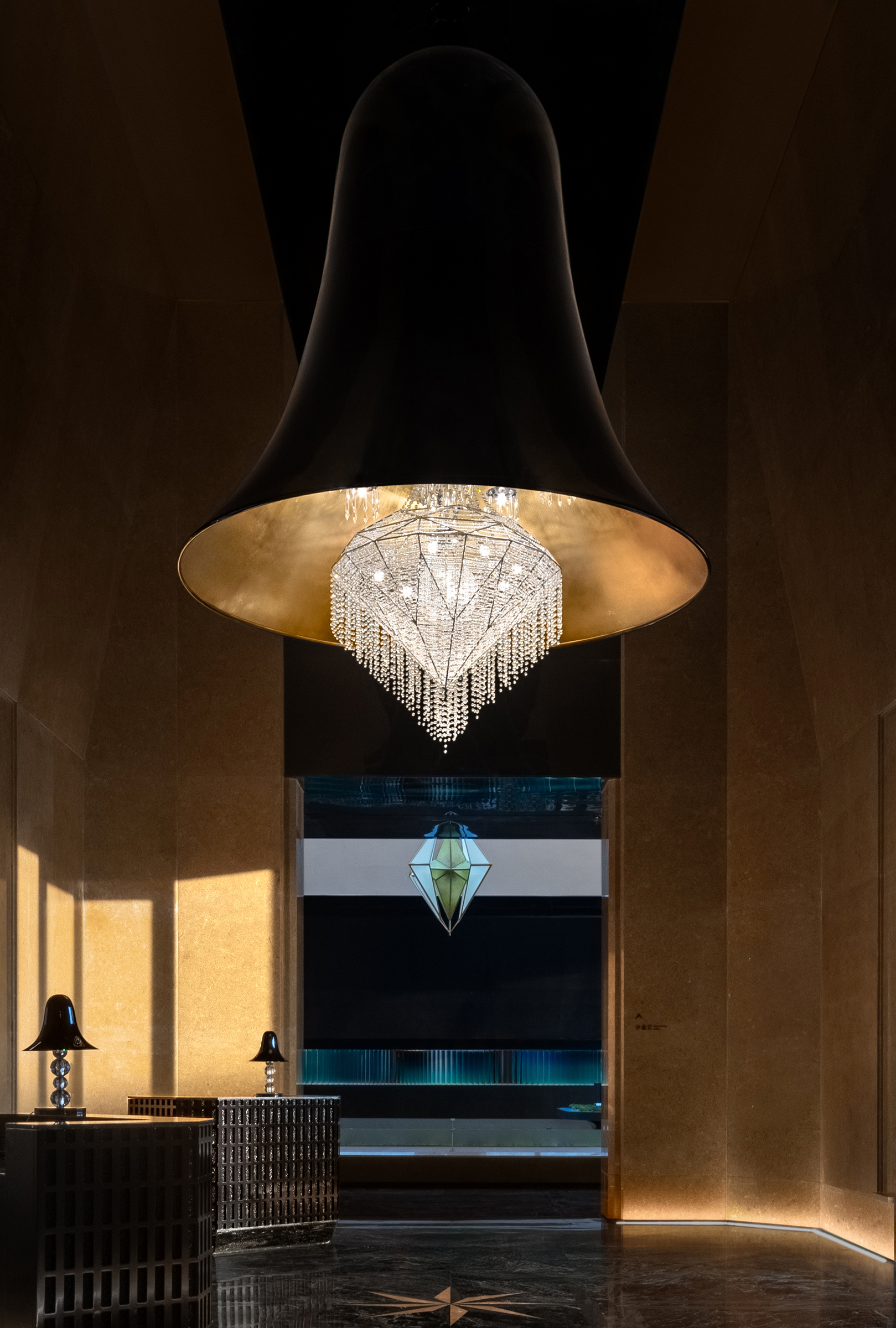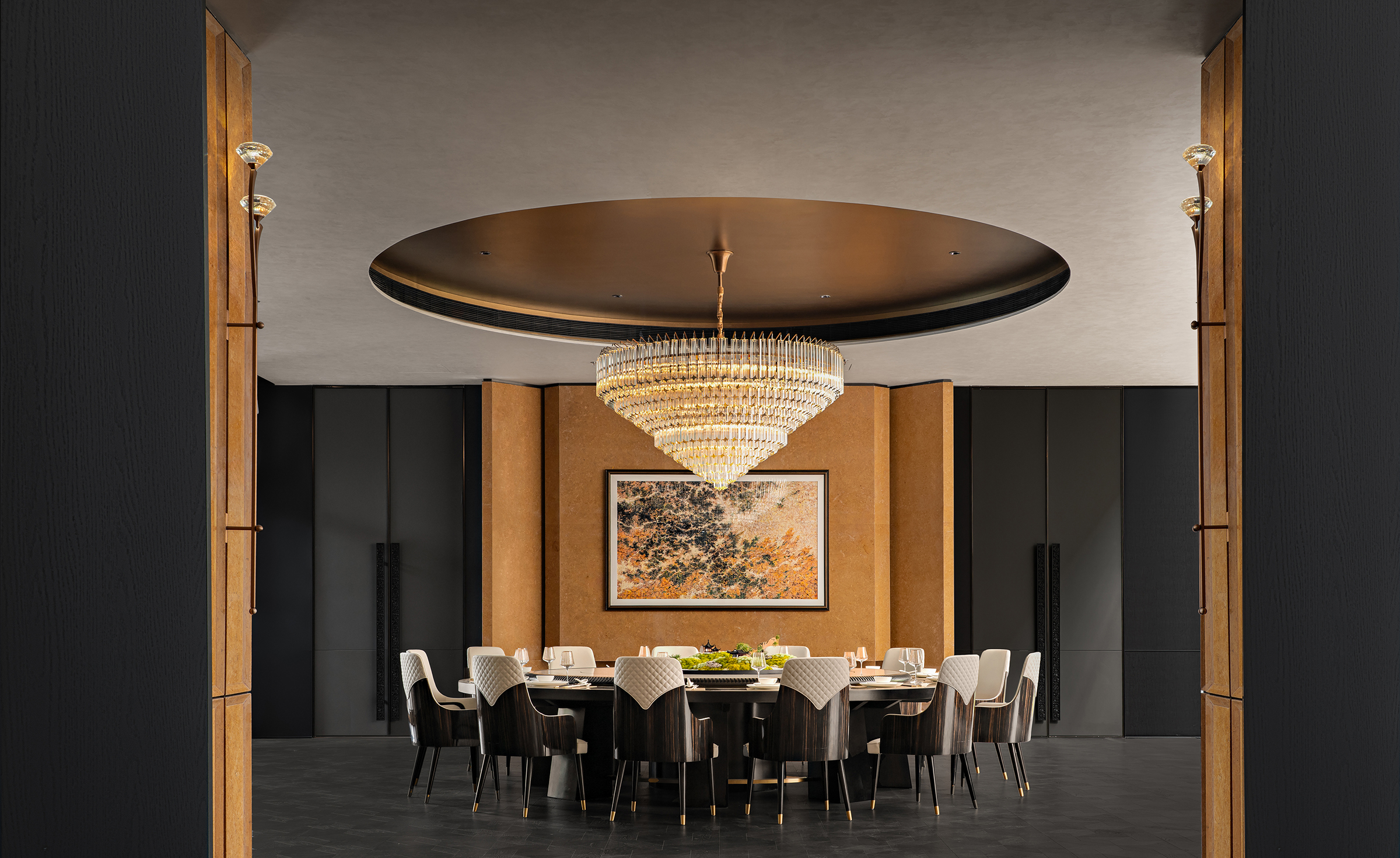









Image Credit : Zheng Yan
Project Overview
Located in Haimen District, Nantong City—known as “Jinghai”—this project enjoys a strategic location at the mouth of the Yangtze River and serves as a refined, multipurpose lifestyle destination. Designed as both a sales center and a private club, it integrates high-end amenities such as banquet spaces, a boxing gym, indoor golf, private cinema, wine and cigar rooms, and a boutique theater. Inspired by Bvlgari’s iconic diamond-cut motifs, the design merges luxury with contemporary artistry. Through a fusion of deconstructionist form-making, AI-generated installations, and bespoke hospitality services, the project aspires to become "The Diamond of Nantong, The Heart of Jinghai." The space embodies the intersection of technological innovation, cultural refinement, and aspirational living.
Project Commissioner
Jiangsu Haisheng Holding Group Co., Ltd.-Sun Liang, Jiang Tingqian , Jiang Rongrong
Project Creator
Team
Wang Guan, Liu Jianhui, Wang Zhaobao
Project Brief
This project redefines luxury in Nantong’s real estate market by integrating art, architecture, and lifestyle into a singular, immersive experience. Drawing inspiration from high jewellery and Italian design—especially Bvlgari's diamond-cut forms—the project transforms geometric elegance into spatial poetry. Across two levels, the facility houses premium amenities that serve both public engagement and private indulgence.
From crystal bead installations to AI-crafted large-scale art pieces, every detail reinforces a narrative of sophistication and innovation. The spatial design is as much about celebrating opulence as it is about cultivating belonging. A hotel-style butler system personalises the resident experience, ensuring service and lifestyle merge into one seamless whole. This is not just a club or a showroom—it is an emblem of the city's aspirations, setting a new benchmark for aesthetic and experiential excellence.
Project Need
What sets this project apart is its embrace of advanced technologies—particularly AI-generated art—to reinterpret spatial aesthetics and functionality. In a market dominated by formulaic luxury, this project introduces a narrative-driven environment where deconstructed diamond geometries shape walls, ceilings, and installations.
It elevates the sales centre beyond its commercial purpose, transforming it into a cultural landmark. The fusion of avant-garde materials with artisanal detailing delivers a tactile and emotional experience rarely found in such developments. This fresh design approach helps reposition Nantong on the map as a city ready to engage with high-concept, internationally inspired design, offering users not just a service, but a story to inhabit.
Design Challenge
One of the primary challenges was material experimentation—specifically, realising large-scale art installations that balanced elegance, stability, and manufacturability. The original steel-wire design for the theatre feature was too rigid and easily deformed. After extensive testing, crystal beads were chosen to create volumetric gradation and softness, requiring rigorous pre-delivery simulations to ensure safety and longevity.
Another key challenge involved the segmented structure of the oversized pendant in the lobby, where visible seam lines were inevitable. This issue was resolved by incorporating bamboo weaving motifs to mask joints, marrying form with cultural symbolism. Additionally, coordination between high-end hospitality functionality and sales centre efficiency demanded a hybrid design approach, integrating operational needs with elevated aesthetics.
Sustainability
Sustainability in this project is addressed through the use of MOSU bamboo composite panels, an innovative, eco-friendly material chosen for its renewability and reduced environmental footprint. Bamboo is a fast-growing resource, and its engineered composites allow for long-term durability without compromising on aesthetic appeal.
The design also focuses on longevity through adaptable space usage and durable finishes, promoting extended lifecycle value. Where possible, materials were sourced locally or selected for their lightweight and low-emission properties. Moreover, the multifunctional nature of the space—serving as both sales and leisure—maximises utility and minimises future demolition or redevelopment. This balance of luxury and responsibility reflects a forward-thinking approach to sustainable urban design.
Interior Design - International Sales Center
Open to all international projects this award celebrates innovative and creative building interiors, with consideration given to space creation and planning, furnishings, finishes, aesthetic presentation and functionality. Consideration also given to space allocation, flow, building services, lighting, fixtures, flooring, colours, furnishings and surface finishes.
More Details

