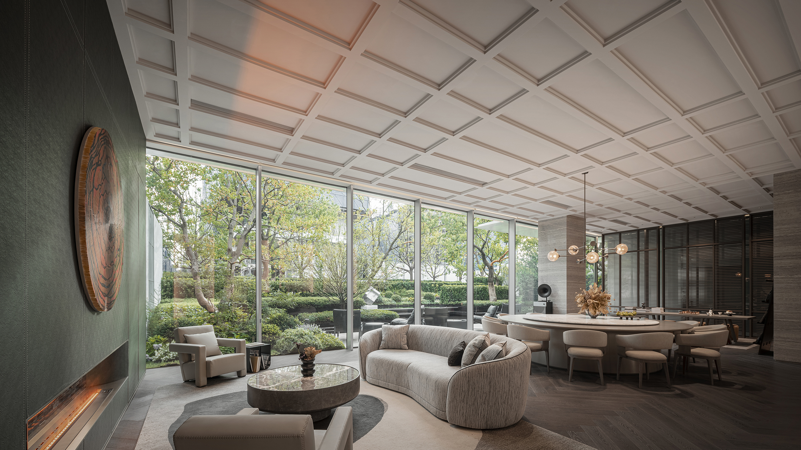
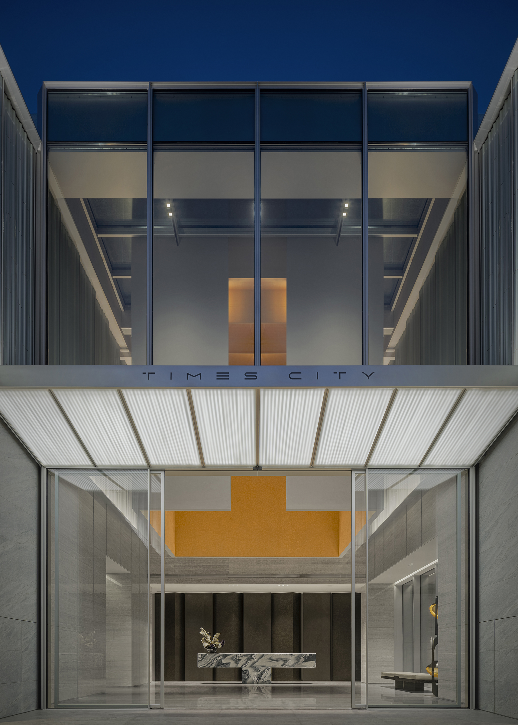
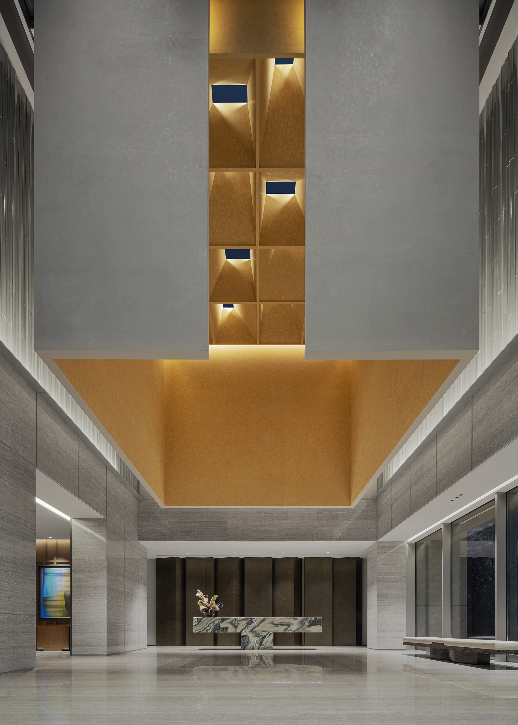
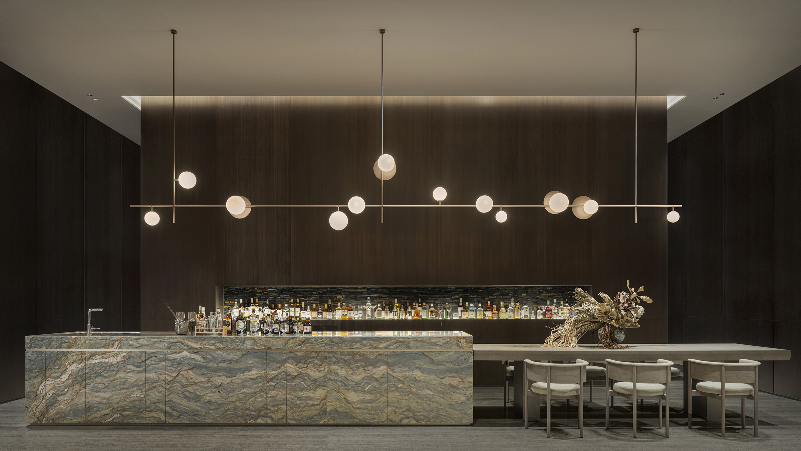
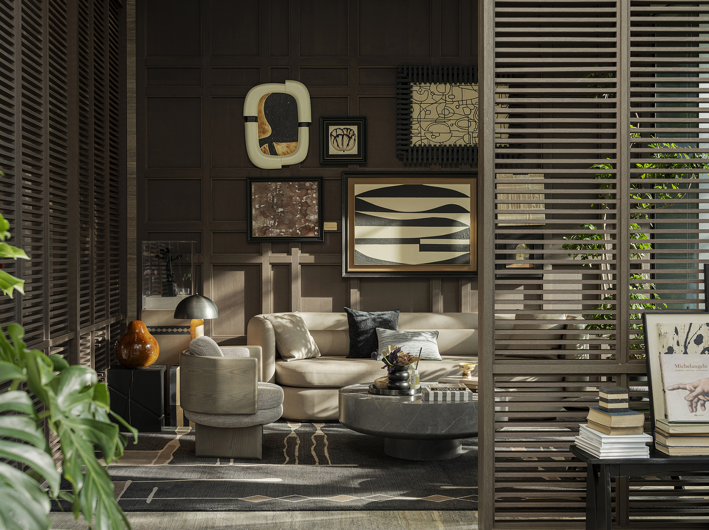
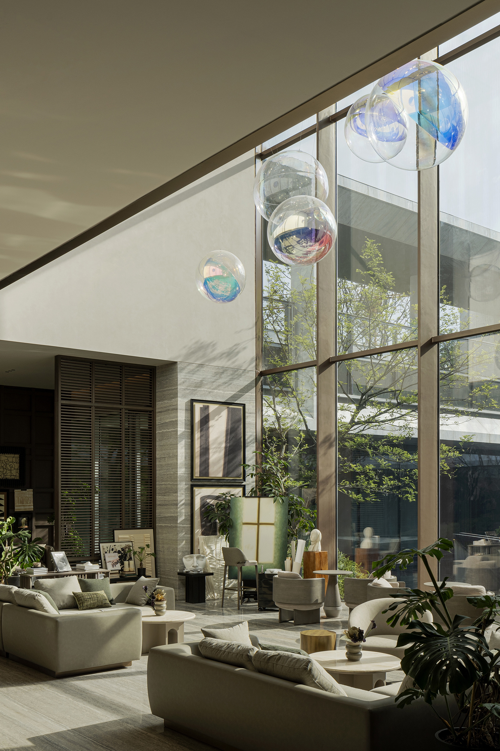
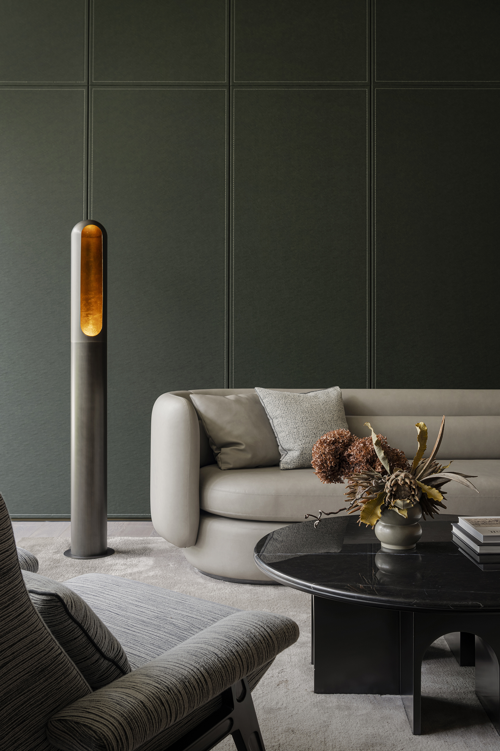
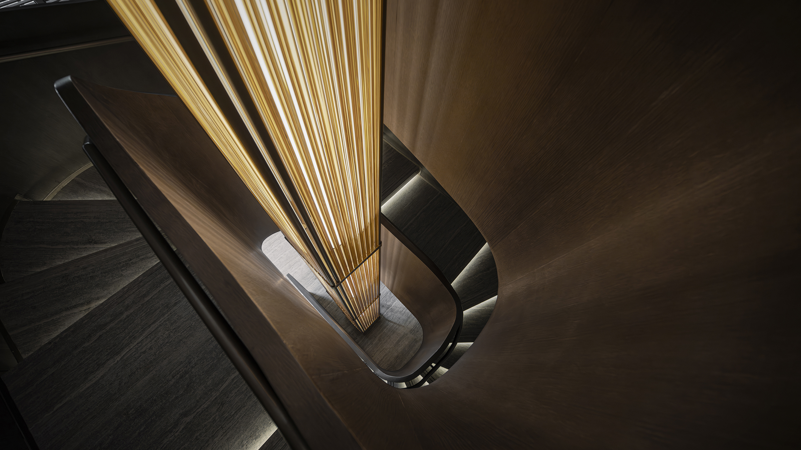
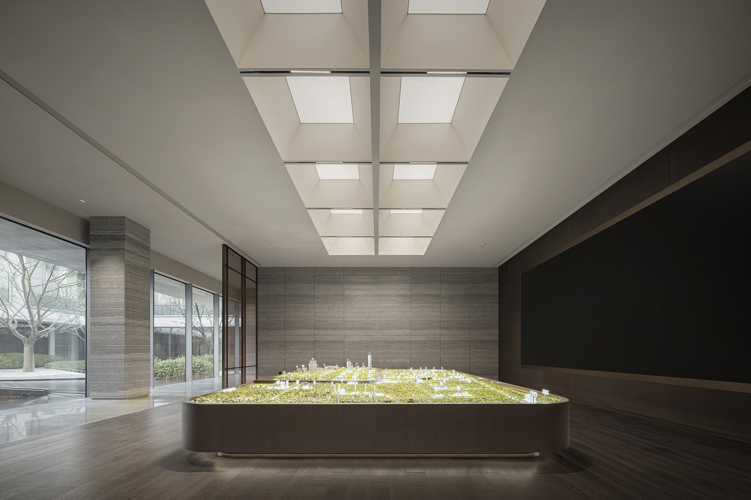
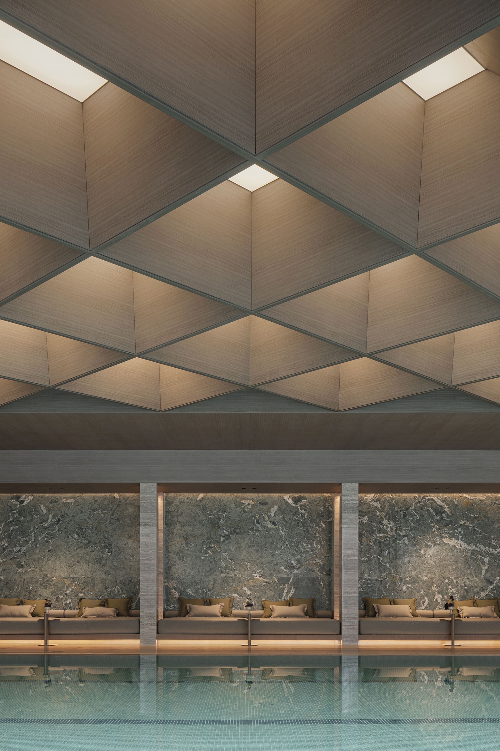
Image Credit : QinZhaoliang
Project Overview
The project is located in the core area of Nanxiang, Jiading District, Shanghai. Surrounded by an extensive network of major transport routes, it offers convenient access to Hongqiao Business District, Hongqiao Hub, and both the inner and outer ring roads. Benefiting from its prominent geographical position, it enjoys exceptionally high transport accessibility. The overall design of this scheme closely adheres to the concept of "Nostalgic Tones, New Shanghai". Grounded in the integration of the regional urban culture with the needs of the young core clientele, it adopts a contemporary international perspective to blend art with daily life, aiming to create a diverse, shared, and interactive living environment.
Project Commissioner
Project Creator
Team
Yu Zhao, Wang Tao, Zhai Jiale, Chen Weiming, Wang Yue, Lv Yan, Yin Yitong, Niu Rui
Project Brief
The design continues Shanghai’s local stylistic context, reflecting the younger generation’s emotions and perspectives through vivid depictions of daily life. It encourages the fusion of old and new Shanghai, expressing a distinctive cultural character. Using metal finishes as the primary material, it blends traditional and avant-garde aesthetics with a subversive edge. Through the interplay of fashion and heritage, it creates immersive spaces with warmth and emotional depth, enhanced by exquisite craftsmanship.
Surrounded by natural greenery, the project forms a multi-functional leisure space with detailed design and high-quality materials. It offers young people a free, expressive environment, and presents diverse clientele with a lifestyle-integrated home filled with ritual and artistic flair.
The club space integrates elements like music and coffee to create ritualistic and artistic experiences. Warm-toned materials and subtle colour palettes foster a relaxed, inviting atmosphere. The lobby, themed "Resonance of Art, Journey of Senses," conveys a sense of style and ceremony. The celebrity kitchen in the party room, designed around “Inner Light, Free Dreams,” incorporates vinyl music and coffee for joyful gatherings. The gallery lounge downstairs, themed “Art in Life, Moments Beyond Art,” promotes a relaxed lifestyle. The tea room and wellness area embrace the theme “Returning to Life’s Essence, Free the Self,” encouraging calm and self-reflection. Together, the party room and lounge highlight lifestyle aesthetics, enhancing the overall spatial experience.
Project Need
The design's standout feature is prominently showcased on the lower ground floor. As the core area of the entire sales gallery, it features a suspended bubble installation crafted from a splicing of transparent and iridescent elements. Its floating, dancing form endows the space with a vivid visual appeal and a sense of lightness. The refracted rainbow hues symbolise the eternal mark of fulfilled dreams, transcending physical form, and echo the diverse lifestyles and leisurely ambience on the ground level. This installation not only evokes the image of the younger generation's vibrant dreams interwoven above the city but also embodies their spiritual aspirations.
Design Challenge
During the design process, the challenges lay in accurately striking the right balance between the collision and integration of the old and the new under the "Nostalgic Tones, New Shanghai" concept. Within the multiple functional spaces, it was essential to preserve their individual characteristics while achieving harmony and unity in the overall style. At the same time, ensuring that the incorporation of diverse elements did not result in a cluttered space, and that elements such as art, fashion, and daily life could connect naturally. The ultimate aim was to truly create a diverse, shared, and interactive living environment that meets the needs of young clientele.
Sustainability
In terms of sustainability, the materials selected in the design not only meet the current pursuit of a sense of sophistication and comfort, but their durability also helps to reduce the costs of subsequent replacement and maintenance. The multi-functional design of the space, such as the party room integrating various living scenarios, enhances space utilisation and avoids resource waste. The overall style not only echoes Shanghai's cultural heritage but also aligns with the lifestyle philosophy of young people, enabling the space to continuously meet people's needs for living aesthetics and diverse venues in long-term use, thus possessing strong vitality.
Interior Design - International Sales Center
Open to all international projects this award celebrates innovative and creative building interiors, with consideration given to space creation and planning, furnishings, finishes, aesthetic presentation and functionality. Consideration also given to space allocation, flow, building services, lighting, fixtures, flooring, colours, furnishings and surface finishes.
More Details

