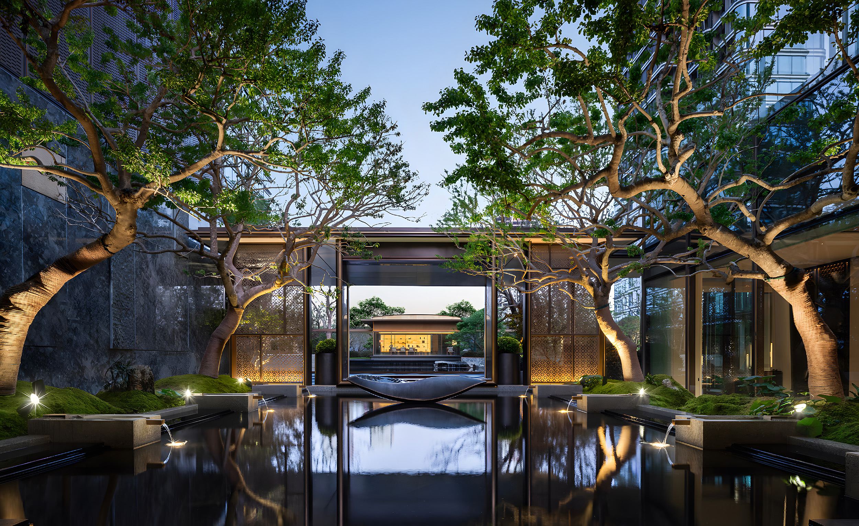
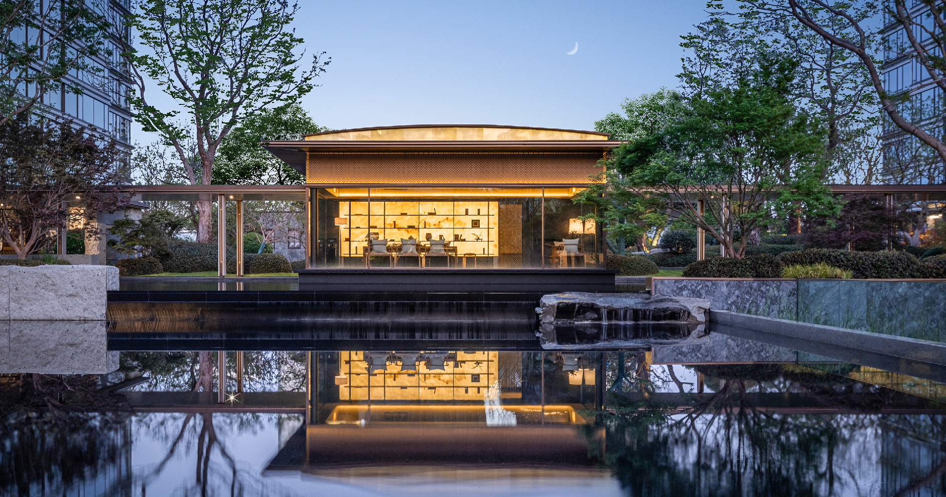
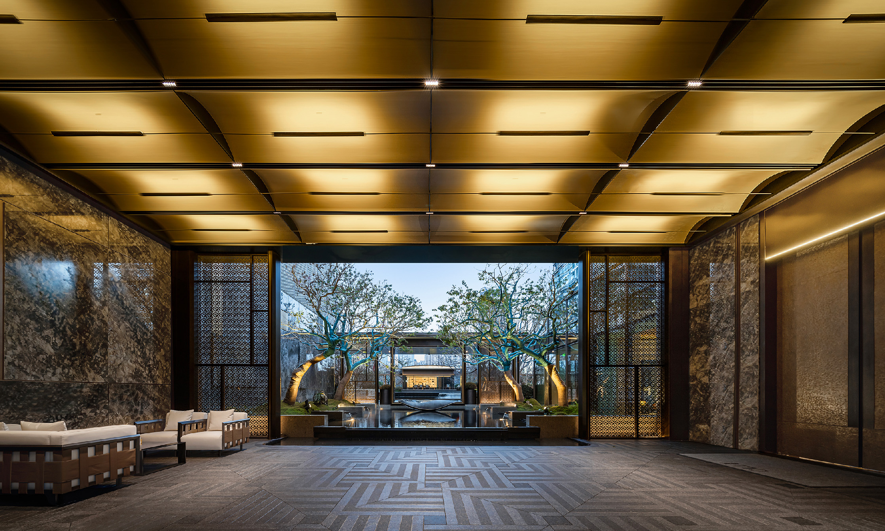
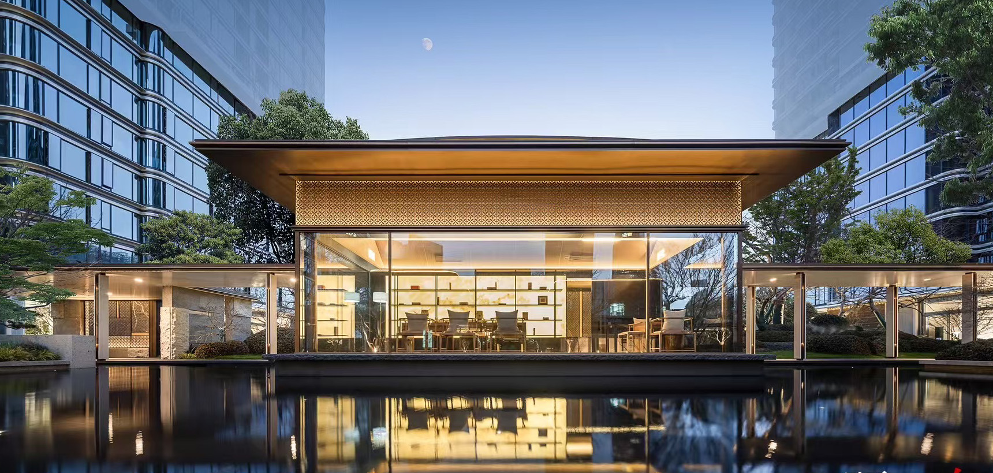
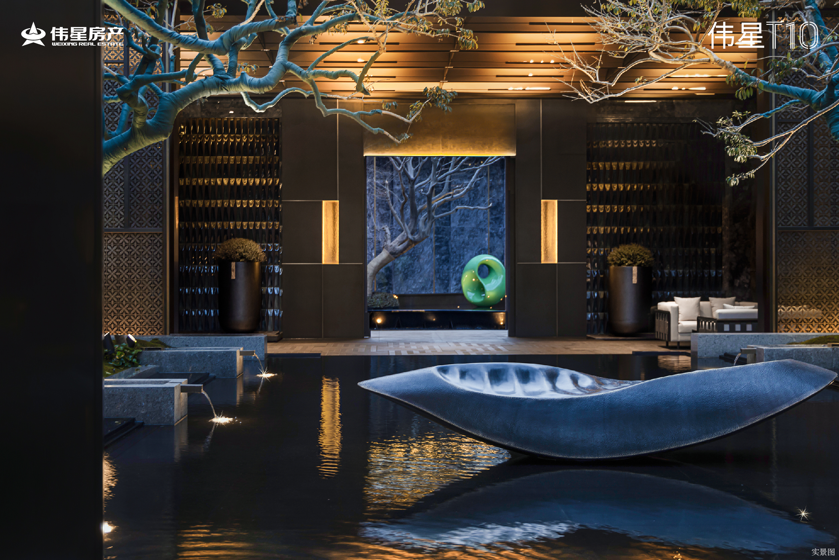
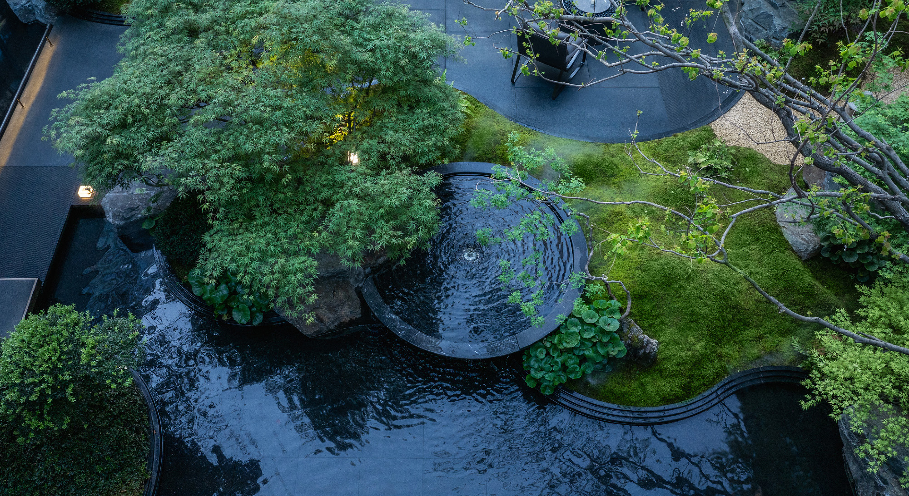
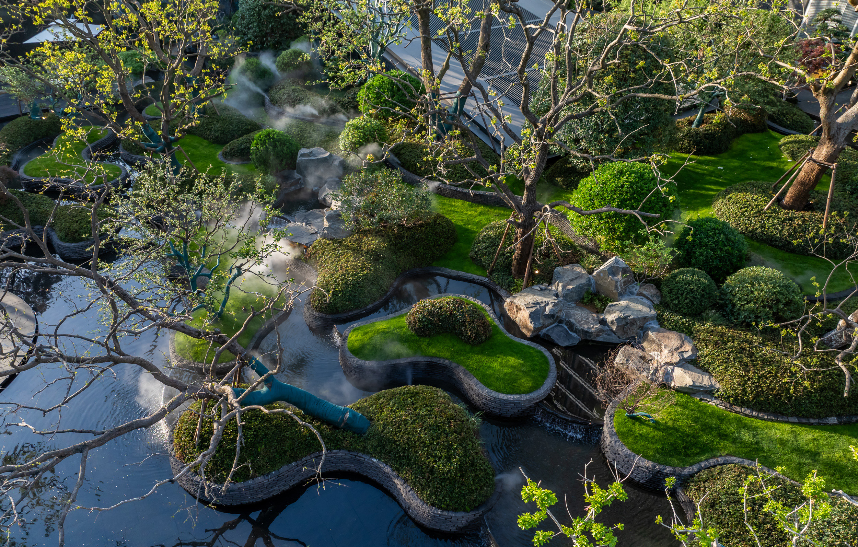
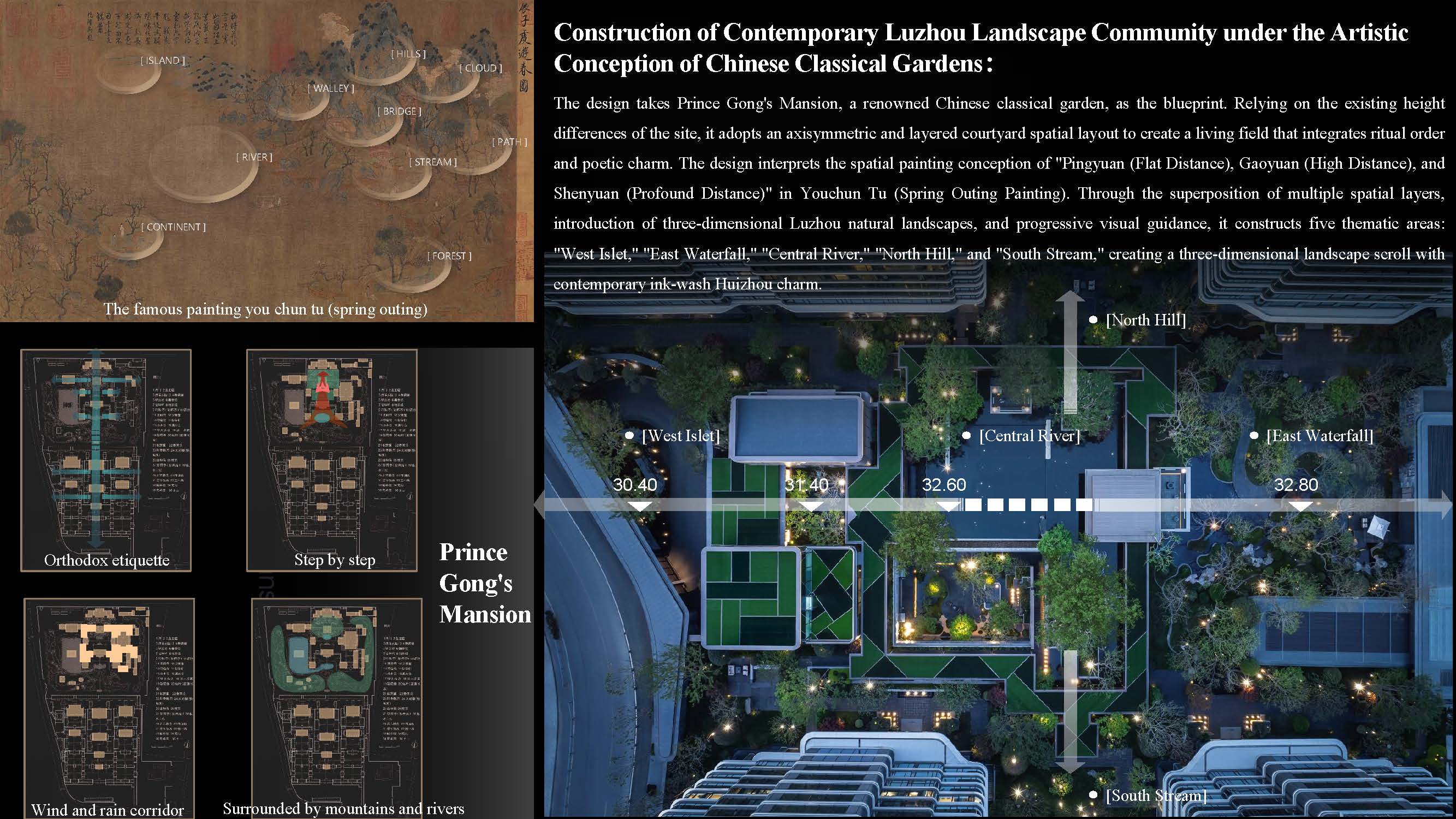
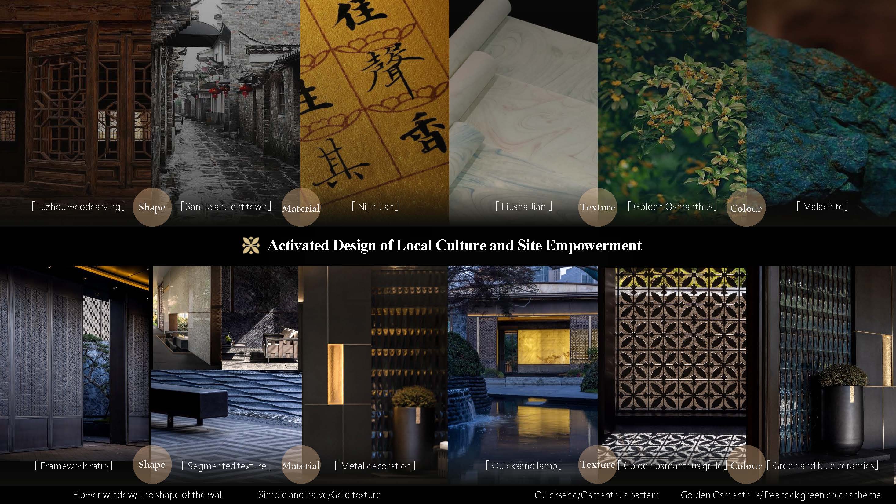
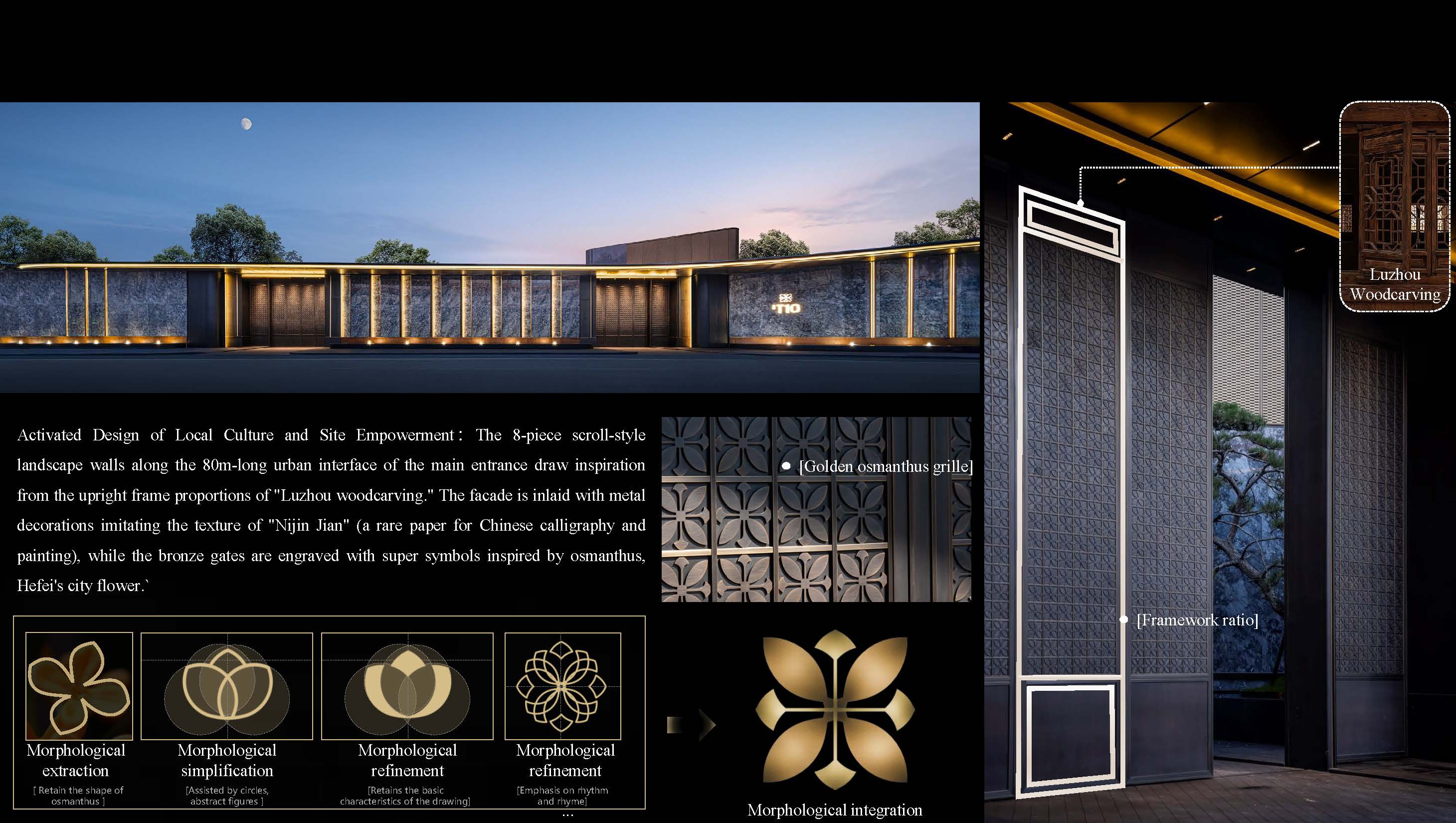
Project Overview
The project is located in Hefei, Anhui Province, a city with a long history. The design continues the ritual spatial pattern of the Prince Gong's Mansion, a famous Chinese garden, and integrates the landscape artistic conception of the famous painting You Chun Tu (Spring Outing). Relying on the existing height difference, it constructs a living field of "apparent in ritual order, hidden in nature" with layers of natural courtyard spaces. Taking the local culture as the vein, the design strengthens the cultural narrative and empowerment of the space through the innovative interpretation of the landscape. At the same time, the landscape, architecture, and interior design work together to explore a natural fluid space based on Luzhou landscape, realizing a boundless immersive experience in the bounded space. With diversified community operation and sustainable design strategies, it aims to build a contemporary Luzhou landscape community with continuous vitality.
Project Commissioner
Project Creator
Beijing Sunshine Landscape Co.,Ltd
Team
Zhuoyi Zhao,Ouyang Song,Yue Gang,Chunmiao Gao,Ziwei Luan,Yunqing Li,Guangran Xie
Project Brief
Construction of Contemporary Luzhou Landscape Community under the Artistic Conception of Chinese Classical Gardens: The design takes Prince Gong's Mansion, a renowned Chinese classical garden, as the blueprint. Relying on the existing height differences of the site, it adopts an axisymmetric and layered courtyard spatial layout to create a living field that integrates ritual order and poetic charm.
The design interprets the spatial painting conception of "Pingyuan (Flat Distance), Gaoyuan (High Distance), and Shenyuan (Profound Distance)" in Youchun Tu (Spring Outing Painting). Through the superposition of multiple spatial layers, introduction of three-dimensional Luzhou natural landscapes, and progressive visual guidance, it constructs five thematic areas: "West Islet," "East Waterfall," "Central River," "North Hill," and "South Stream," creating a three-dimensional landscape scroll with contemporary ink-wash Huizhou charm.
Project Innovation/Need
Activated Design of Local Culture and Site Empowerment: The 8-piece scroll-style landscape walls along the 80m-long urban interface of the main entrance draw inspiration from the upright frame proportions of "Luzhou woodcarving."
The facade is inlaid with metal decorations imitating the texture of "Nijin Jian" (a rare paper for Chinese calligraphy and painting), while the bronze gates are engraved with super symbols inspired by osmanthus, Hefei's city flower. Extracting the quicksand patterns from the intangible cultural heritage Liusha Jian (quicksand paper), a 100㎡ double-sided translucent wall is created in the landscape pavilion, with a delicate texture resembling flowing cloud patterns.
In the second-tier space, the screen landscape wall themed on "Golden Osmanthus" uses malachite green as the main colour, combining handcrafted ceramic art with ground-floor "order beauty" fretwork-patterned floor tiles and elegant vaulted ceilings to construct an artistic field integrating cultural depth and visual tension.
Design Challenge
Boundless Habitat in Bounded Space: The design strives to create a boundless experience within finite spatial limits. Integrating architecture, interior design, and other disciplines, it holistically plans spatial circulation and visual management, linking multi-dimensional functional areas through dynamic itineraries of contraction-expansion and straight-curved transitions.
This approach emphasises physical sensations and immersive garden-roaming experiences. By introducing Luzhou's natural landscapes into the site, the design constructs a poetic lifestyle by merging mountain-water rhythms with humanistic elegance. Through an innovative operational model combining an "online cultural digital platform + offline immersive cultural experience space," it seamlessly connects traditional cultural experiences with modern social scenarios, forming a perceptible, participatory, and sustainable vibrant community.
Sustainability
Rainwater Garden Design with Core Principles of "High Appreciation, High Participation, High Efficiency, Low Maintenance" Through a composite planting model and permeable sunken green space design, it constructs a complete rainwater collection system. After ecological purification, the rainwater is used for irrigating site vegetation and replenishing landscape water systems. Additionally, water vapour evaporation regulates site temperature and humidity, forming a microclimate cycle.
Landscape Design - International
This award celebrates creativity and innovation in the use of practical, aesthetic, horticultural, and environmentally sustainability components, taking into account climate, site and orientation, site drainage and irrigation, human and vehicular access, furnishings and lighting.
More Details

