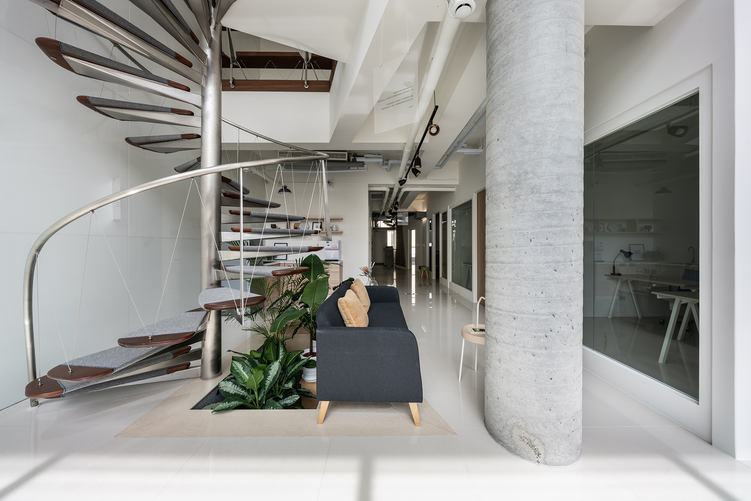
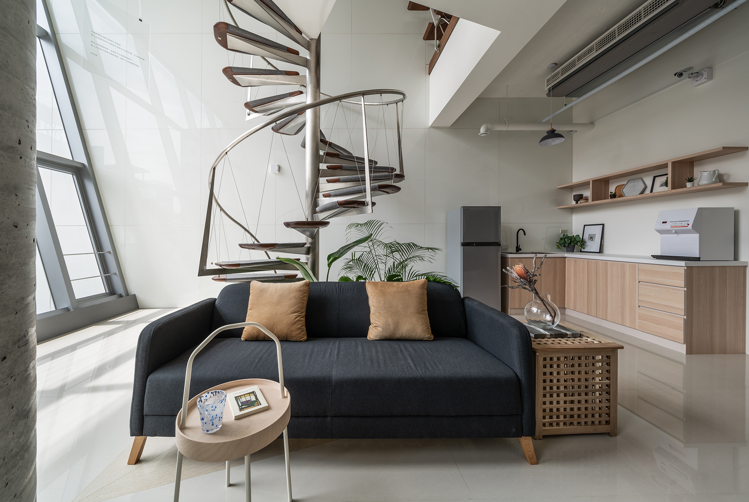
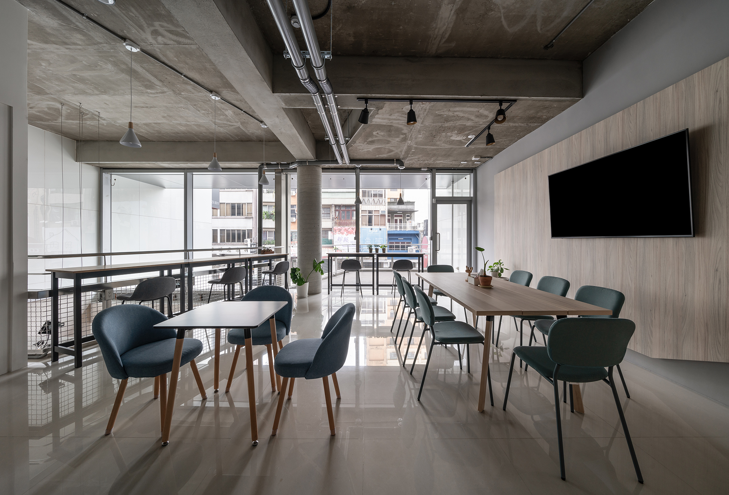
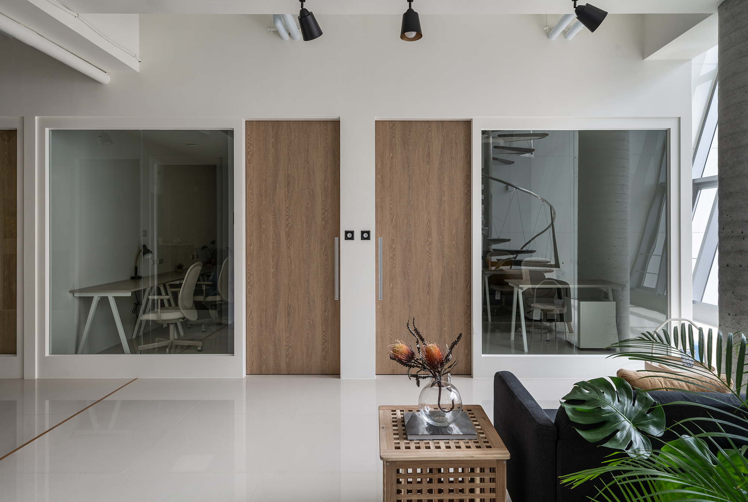
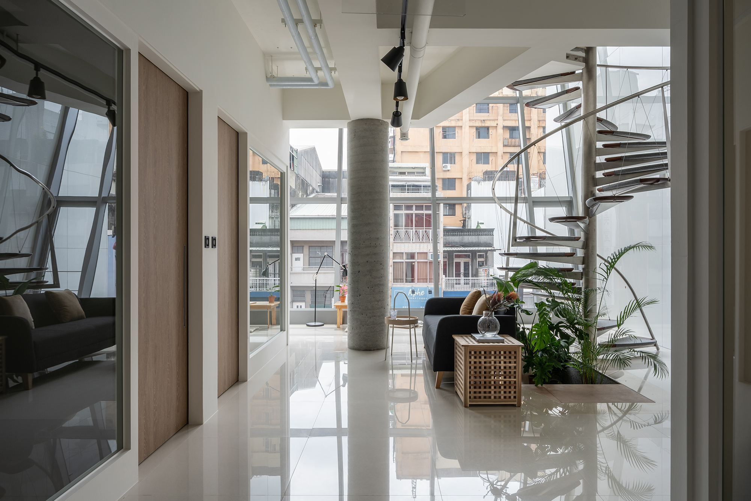
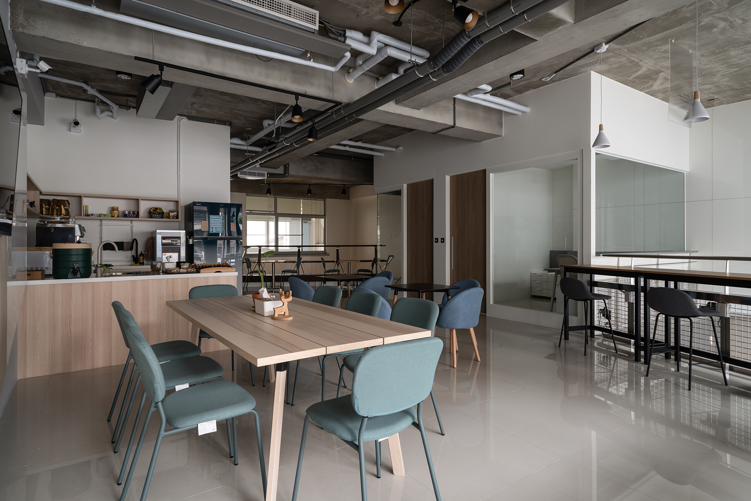
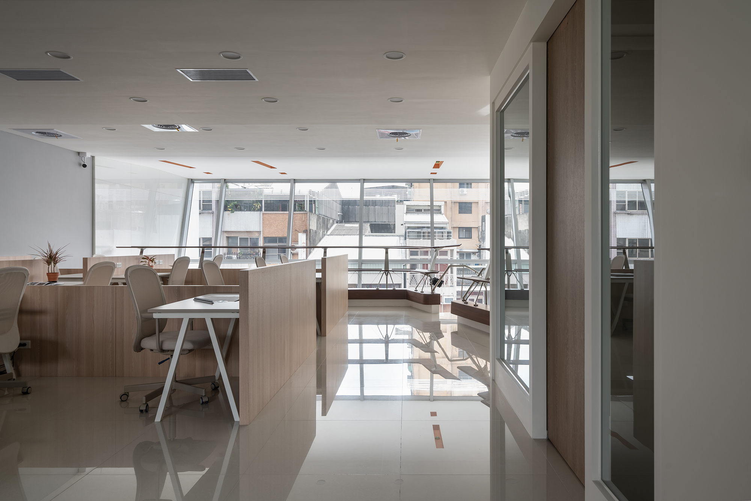
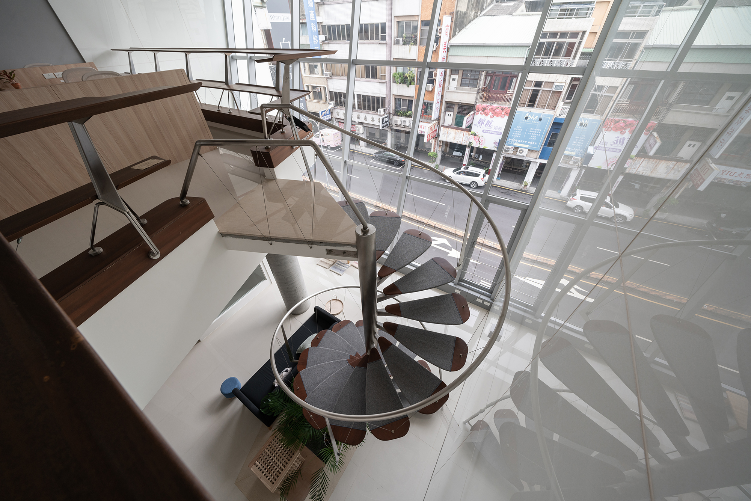
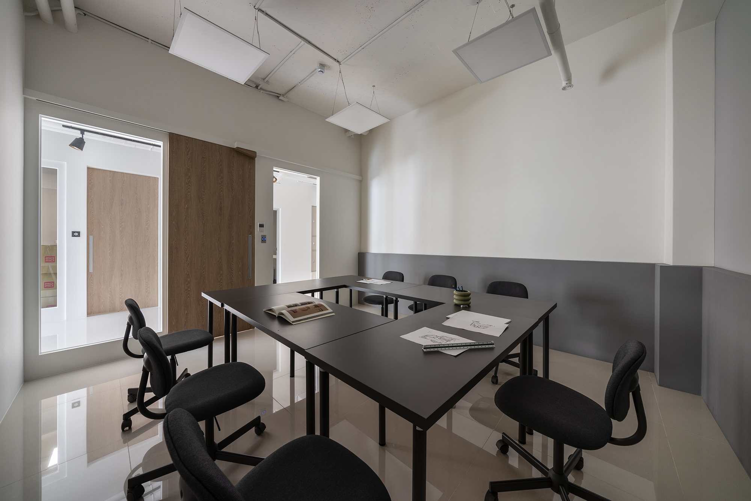
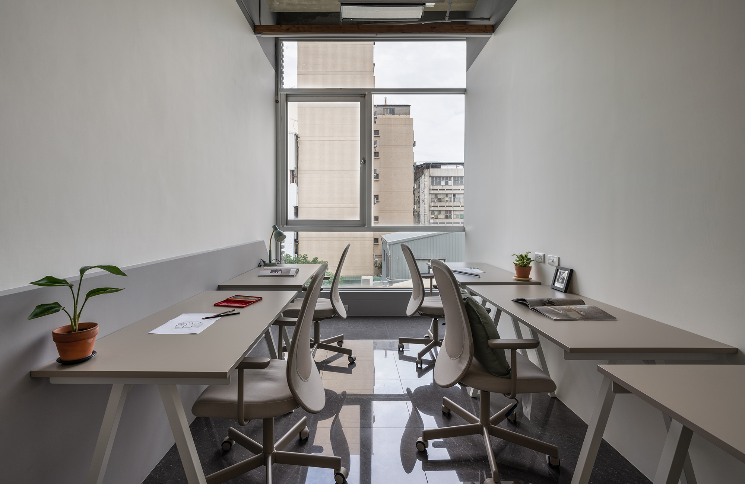
Project Overview
This project adeptly transforms a standalone building that once resided on a historic “bridal street,” an area renowned for its rich concentration of traditional bridal boutiques and wedding consultants. Embracing a minimalist design philosophy, the architecture employs a refined palette of white, gray, and exposed concrete to establish a harmonious spatial rhythm throughout the interior.
Project Commissioner
Project Creator
Team
PEI-I CHIANG
CHIEH-YING TU
Project Brief
The circulation route elegantly commences on the first-floor exhibition space, where open exhibition rooms are thoughtfully designed with hanging track systems and pristine white walls. This arrangement fosters a versatile cultural and artistic environment, inviting creativity to flourish. As one ascends to the second through fifth floors, a dynamic array of workstations and meeting spaces awaits. These levels seamlessly integrate private offices, collaborative seating areas, and lush green corners, all tailored to meet the comprehensive needs of the client. This intentional design promotes both productivity and inspiration.
Connecting the various floor levels are vertical corridors, enhanced by stunning spiral staircases that create a mesmerising ripple-like visual effect reminiscent of water waves. This graceful feature adds a unique, curved aesthetic quality to the overall architecture, drawing the eye upward and enhancing the sense of flow throughout the building. Furthermore, the entire space employs sophisticated QR code access control, elegantly concealing traditional door handles while aligning with the overarching theme of modernity and innovation. In terms of infrastructure, electrical systems are meticulously housed within EMT metal conduits, ensuring both effective protection and streamlined cable management. Meanwhile, versatile track lighting systems illuminate the interiors, enhancing spatial flexibility and promoting visual cohesion across the various environments.
Project Innovation/Need
Notably, the ceiling is designed to reveal structural details, adding an intriguing visual dynamic to the space. Meanwhile, a stunning spiral staircase and expansive floor-to-ceiling glass panels invite natural light to cascade into the environment, enhancing both aesthetic appeal and the flow of circulation. This distinctive approach sets it apart from conventional office layouts, effectively merging functionality with artistry.
Design Challenge
The overall planning is meticulously crafted to address the diverse needs of startups in search of innovative and adaptable workspaces. It comprises flexible zones that can effortlessly accommodate a variety of functions, all while subtly narrating the ongoing story of urban transformation and the harmonious coexistence of the old and the new. Ultimately, the result is a softly glowing presence nestled within the bustling cityscape — a beacon of warmth and creativity amid the ever-evolving metropolis.
Sustainability
To foster an office environment that is not only environmentally friendly but also promotes health and well-being, we have incorporated energy-efficient LED lighting throughout the premises. In conjunction with innovative zone lighting, this design choice significantly reduces energy consumption, creating a more sustainable workspace.
Moreover, each floor is thoughtfully equipped with an independent fresh air system, which ensures excellent ventilation and contributes to a comfortable and productive working environment. In addition to these features, the project wholeheartedly embraces a circular economy approach. By creatively reinterpreting the spatial potential of the existing building, we set a forward-thinking and inspiring standard for contemporary office spaces. This commitment not only enhances the aesthetic appeal but also aligns with modern sustainability practices, making our workspace a model for the future.
Interior Design - International Co-Working & Studio Space
This award celebrates innovative and creative building interiors, with consideration given to space creation and planning, furnishings, finishes, aesthetic presentation and functionality. Consideration also given to space allocation, traffic flow, building services, lighting, fixtures, flooring, colours, furnishings and surface finishes.
More Details

