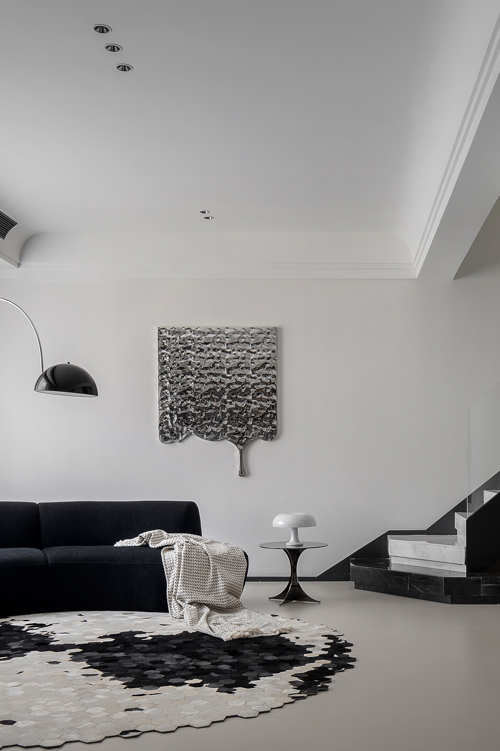
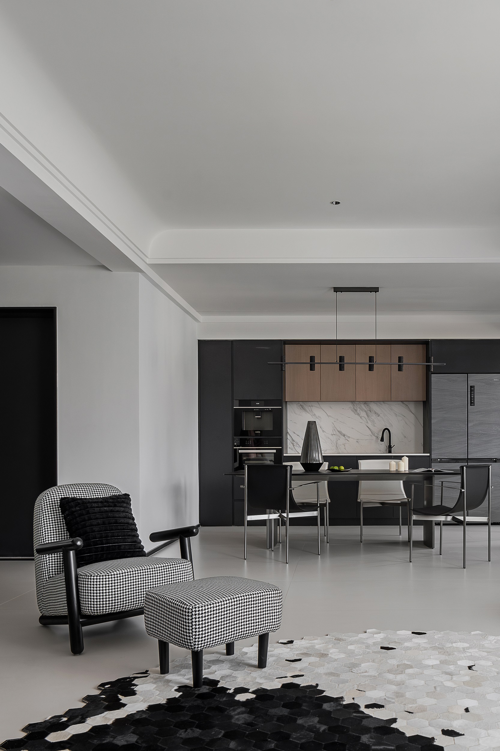
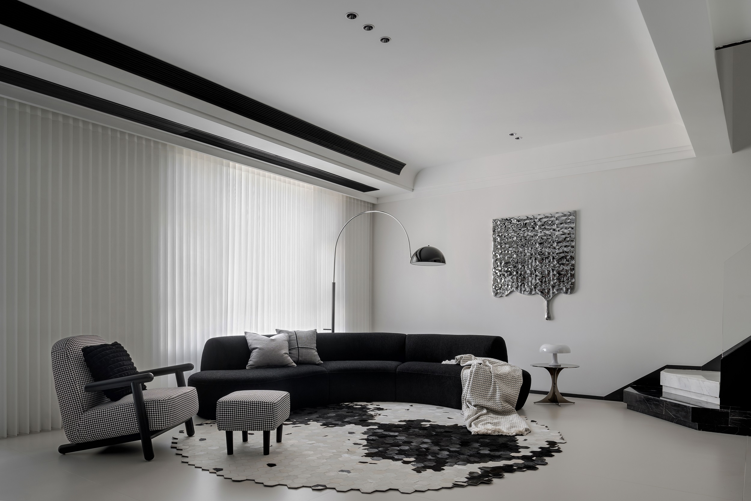
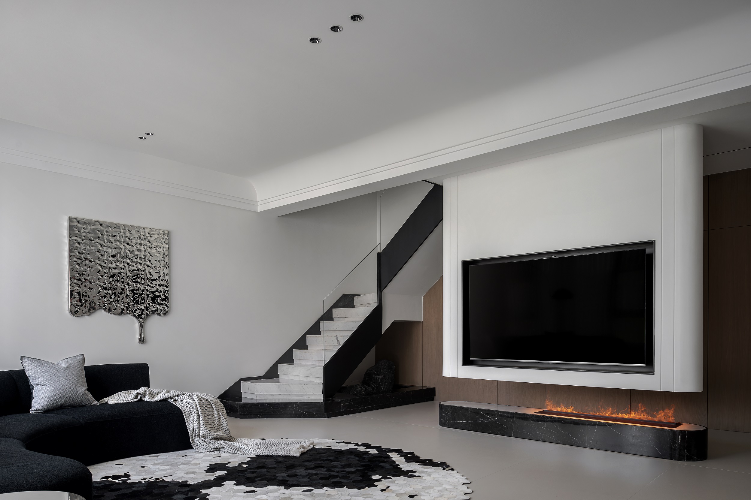
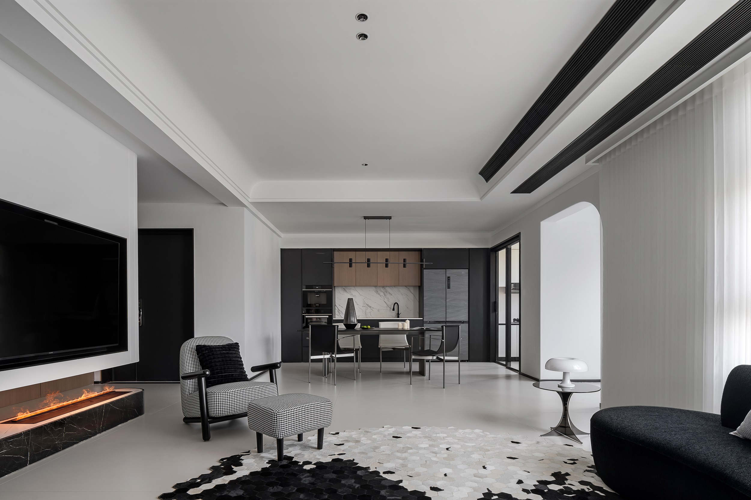
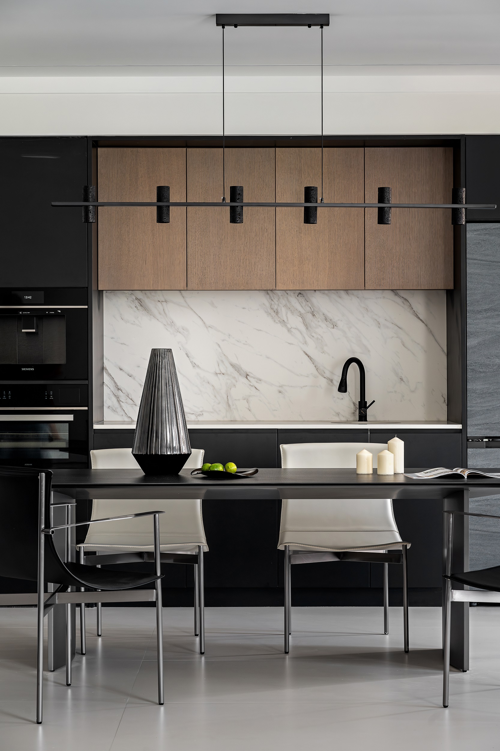
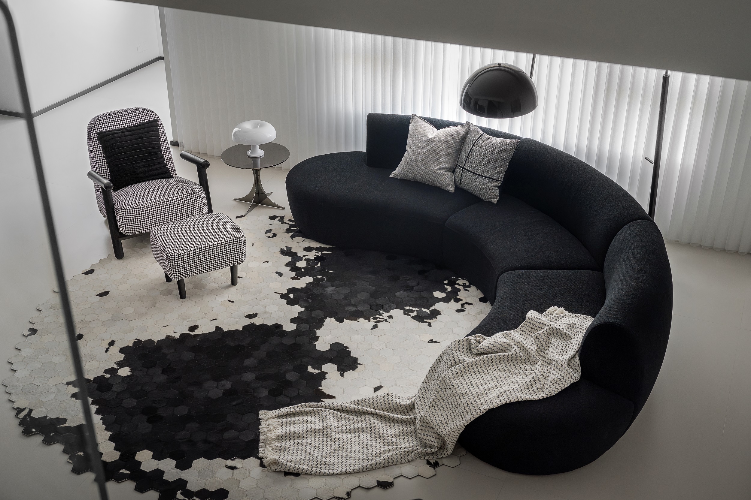
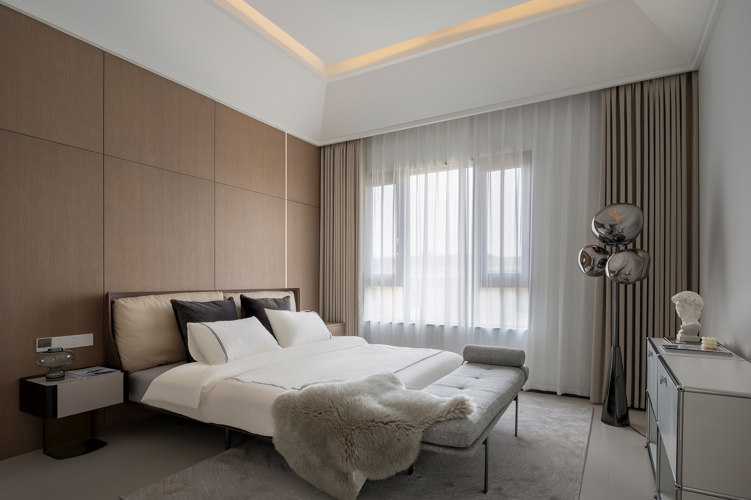
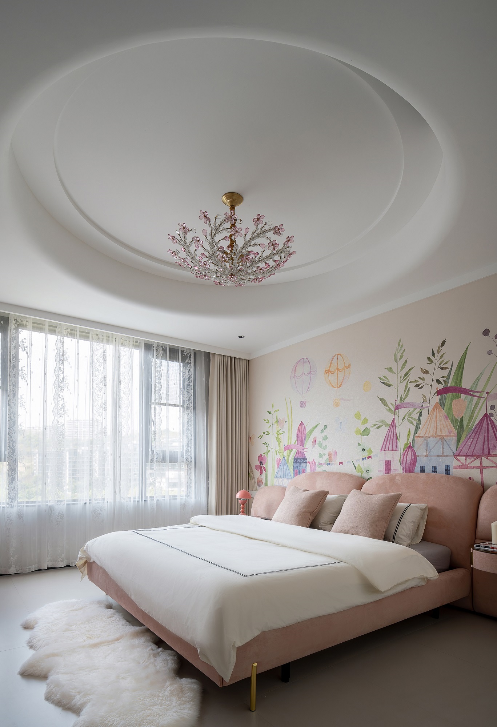
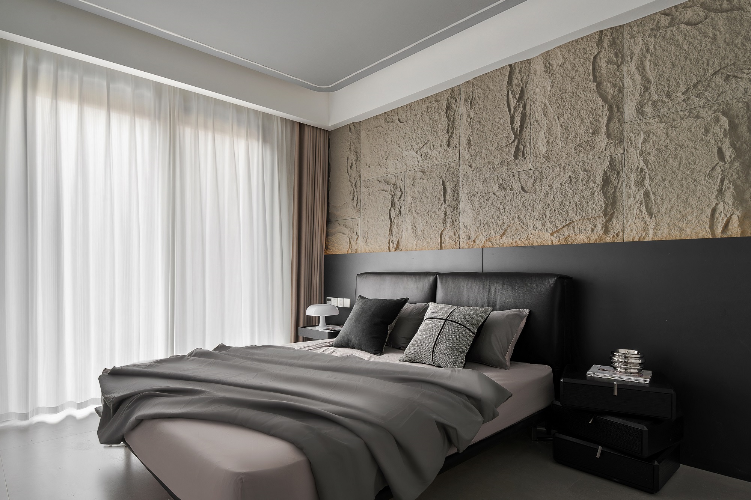

Project Overview
Located in the Liangjiang New District of Chongqing, this case is a modern minimalist design work. The main colors are black, white and, supplemented by warm wood grain, which is both fashionable and comfortable.
Organisation
Project Brief
The original horizontal living room design was changed to vertical, which expanded the comfort and visual sense of the living room, making the original cramped horizontal living size more spacious.
The direction of the staircase entrance was changed to avoid the embarrassment of facing the stairs directly when entering the room. The floating TV wall design separates the living from the entrance hall, making full use of the two major uses of the wall: it is not only a TV wall, but also an entrance hall, and a decorative partition.
The design concept of separating Chinese and Western kitchens can better meet the owners' cooking needs. The fine distinction between Chinese and Western kitchen functions makes the whole work process clear.
Project Need
The horizontal living room design of the original structure was changed to vertical, which expanded the comfort and visual sense of the living room, and made the original cramped horizontal living room more spacious.
The direction of the entrance of the stairs was changed to avoid the embarrassment of facing the stairs directly when entering the house. The suspended TV wall design separates the living room from the porch, making full use of the two major uses of the wall: it is not only the TV wall, the porch, and the decorative partition.
The design concept of separating Chinese and Western kitchens can better meet the cooking needs of the owners. The fine distinction between the functions of Chinese and Western cuisine makes the whole process clear and distinct.
Design Challenge
The horizontal living room design of the original structure was changed to vertical, which expanded the comfort and visual sense of the living room, and made the original cramped horizontal living room more spacious.
The direction of the entrance of the stairs was changed to avoid the embarrassment of facing the stairs directly when entering the house. The suspended TV wall design separates the living room from the porch, making full use of the two major uses of the wall: it is not only the TV wall, the porch, and the decorative partition.
The design concept of separating Chinese and Western kitchens can better meet the cooking needs of the owners. The fine distinction between the functions of Chinese and Western cuisine makes the whole process clear and distinct.
Sustainability
Textured paint; solid wood veneer; natural marble
Interior Design - International Residential - Lifestyle
Open to all international projects this award celebrates innovative and creative building interiors, with consideration given to space creation and planning, furnishings, finishes, aesthetic presentation and functionality. Consideration also given to space allocation, traffic flow, building services, lighting, fixtures, flooring, colours, furnishings and surface finishes.
More Details

