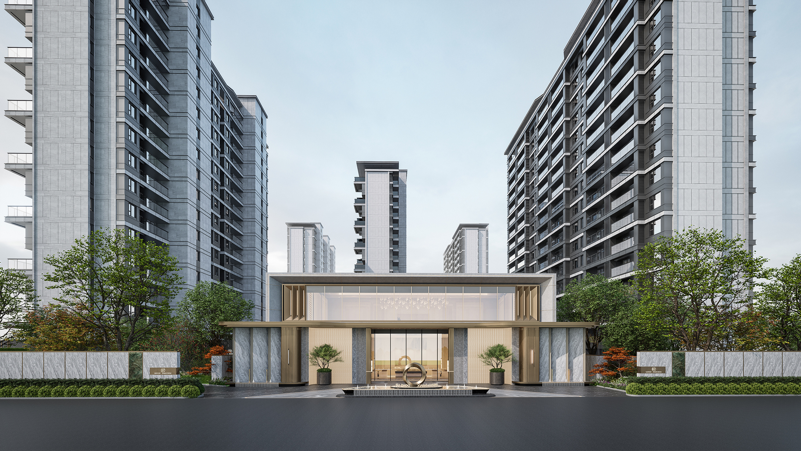
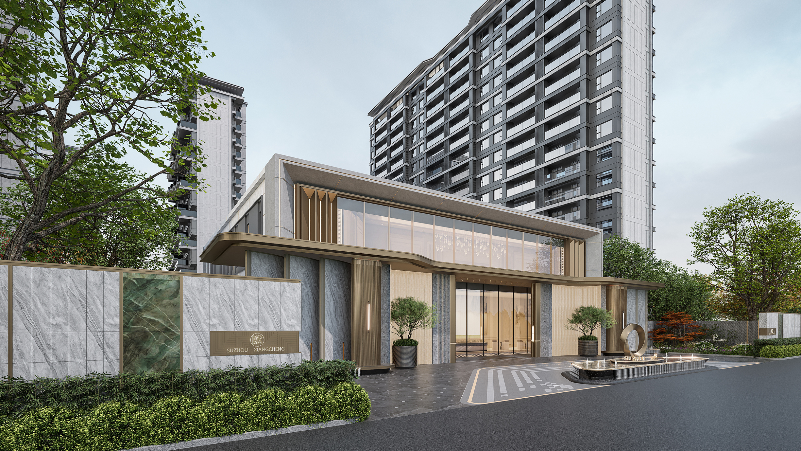
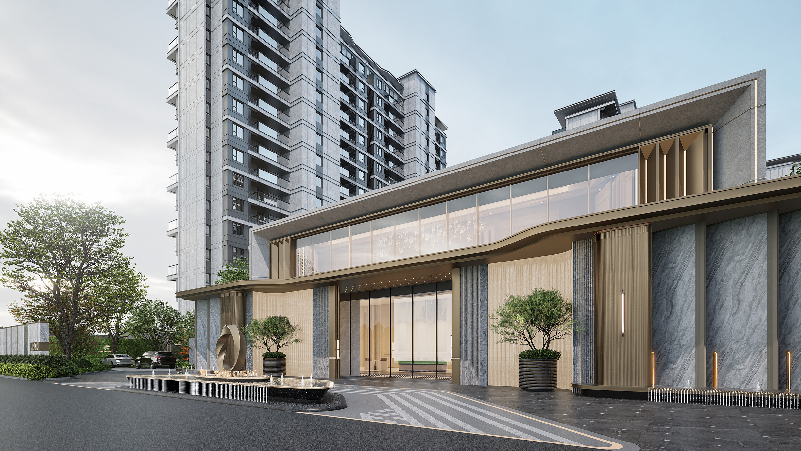
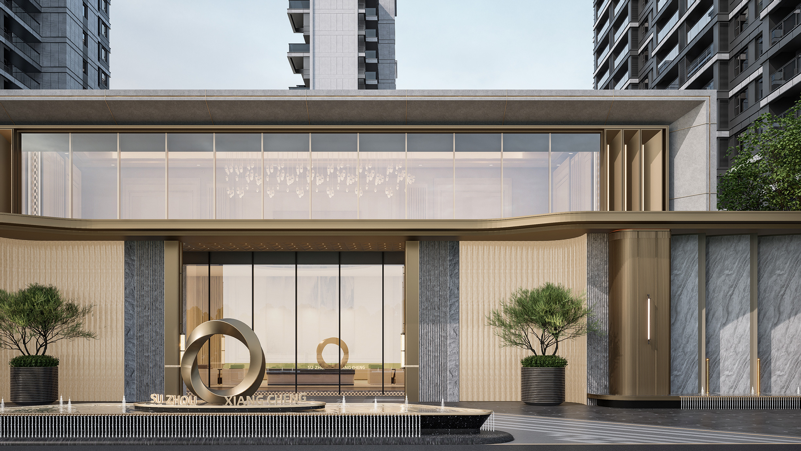
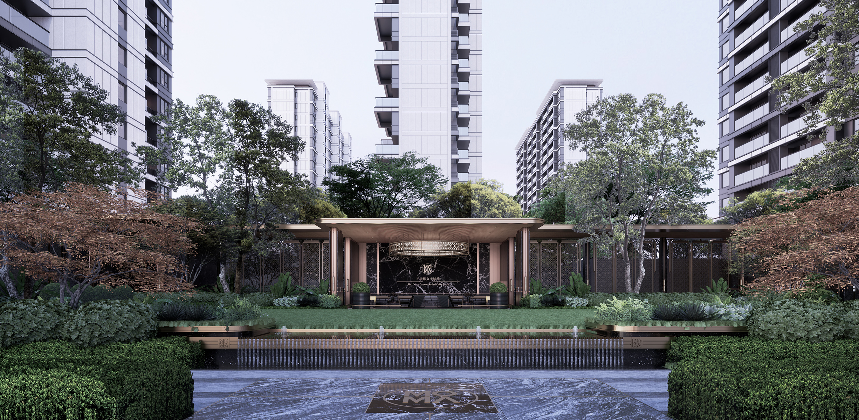
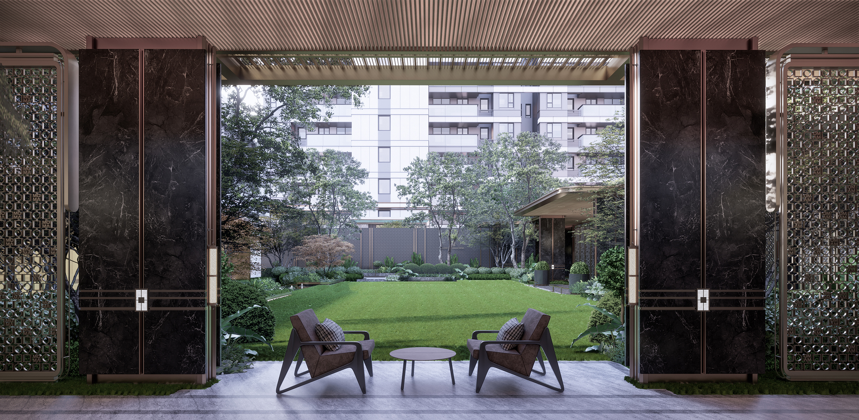
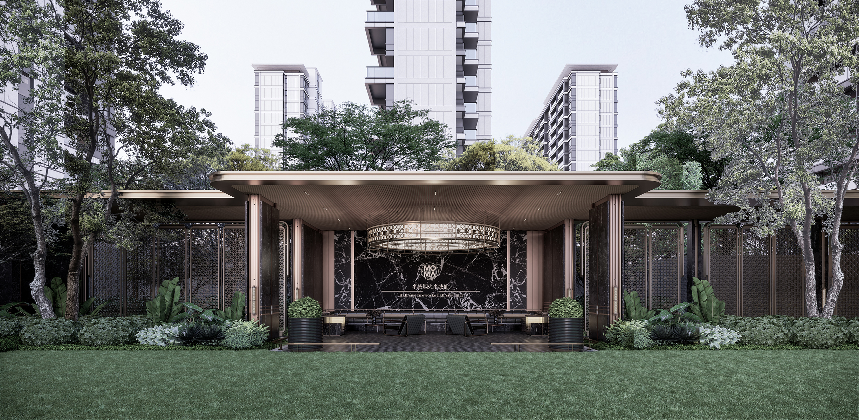
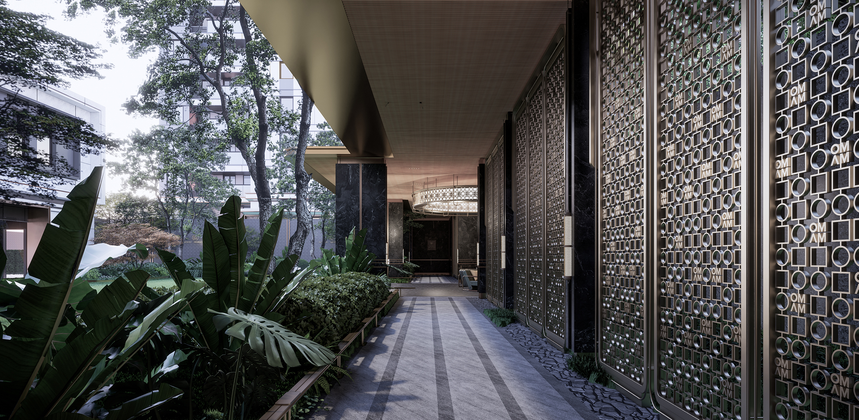
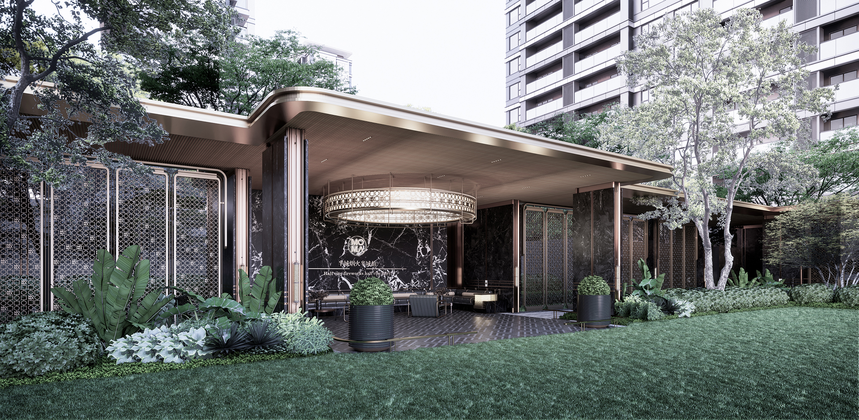
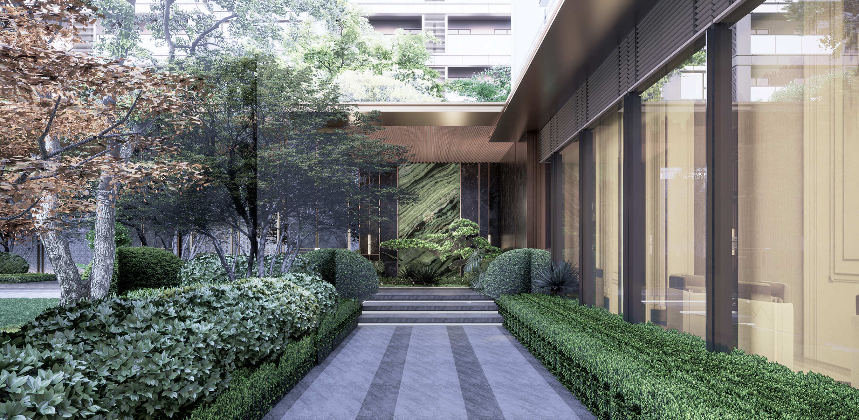
Project Overview
Located in Xiangcheng District, Suzhou, the GLOUD GARDEN demonstration area shines like a modern gem—small in scale but rich in spatial narratives. Within a compact 1,500 ㎡ space, this project innovatively addresses the core tensions of modern urban living. It brings together regional heritage, modern residential needs, and global aesthetics into a cohesive design, offering a serene and refined sanctuary for discerning high-end clients.
Organisation
Team
JH DESIGN
Project Brief
Modern urban living grapples with inherent contradictions: a lack of belonging in high-density environments, the struggle for tranquillity in the hustle and bustle of life, and the call to honour local cultural roots. As a city rooted in millennia-old water culture, Suzhou presents a unique context for reimagining the residential design. The GLOUD GARDEN emerges from this very question: how can a demonstration area reflect the city’s rich legacy while meeting the modern expectations of privacy, quality, and a refined global aesthetic?
Breaking away from conventional grand spatial narratives, this project unfolds through an immersive Touchpoint Matrix—a carefully curated sequence of experiences from the Starlit Entrance, through the gradual acoustic layering of the corridor, and to the Celestial Lobby, where classical elements harmonize with contemporary elegance. This journey evokes the ambience of entering a boutique hotel or wandering through an exquisite jewellery art exhibition. The GLOUD GARDEN becomes a poetic expression of urban living with grace and a deep sense of tranquillity.
Project Innovation/Need
The entrance features a warm, understated palette of champagne-gold aluminium panels, soft beige faux stone finishes, and transparent glass. Drawing inspiration from the spiral motif of Bvlgari’s Serpenti Collection, the water feature at the entrance blends a sculptural ring with gently rippling reflections, enhancing the perception of vertical space. Underfoot, the “Stellar Series” stone interacts with backlit onyx wall panels, where the diffused light transforms veined surfaces into glowing works of art.
Walking through the sales lobby, the space opens onto a generous lawn—a “breathing zone” that serves as both a visual pause and a gentle transition from public to private. Custom paving patterns guide the views toward the promenade corridor. Here, columns and metal screens are subtly etched with Bvlgari’s iconic motifs, weaving timeless elegance into the space. At the corner, the verdant luxury stone walls create a dynamic interplay of light and shadow. Above, the bar-style pendant lighting echoes the patterns on the columns and screens, harmonizing the design language. Below, soft PU leather furnishings and bespoke-patterned flooring offer a refined tactile experience. Moreover, fragrant blooms line the path, releasing a delicate scent into the air. What could be merely a functional passage becomes something more: a “jewellery case in motion” and a place for reflection and calm. This fulfils the modern pursuits of serenity and high-quality living.
Design Challenge
Creating a sense of visual depth and richness within just 1,500 square meters is no small challenge. Achieving it requires more than aesthetics—it demands strategic transitions and thoughtful zoning. For instance, the expansive lawn is designed as a buffer between public and private zones. The promenade corridor isn’t for decoration; it naturally guides views and movement, enhancing spatial depth and narrative intrigue.
Another challenge lies in meeting the expectations of high-end clients, whose standards for design details and quality are exceptionally exacting. This calls for rigorous attention to every critical detail. For example, the metal grilles at the entrance are precisely chamfered for a premium feel; the luxury stone is meticulously selected to ensure a seamless texture flow and visual continuity; and the discreetly embedded lighting, paired with the illuminated logo, fosters a gentle ambience. These are not just practical design elements—they reflect a deeper commitment to meeting target clients’ high standards in both quality and detail.
Sustainability
Environmental protection and sustainability are evident in material choices. Durable materials like aluminium panels and faux stone minimise maintenance and replacement, greatly reducing long-term environmental impact. Even the textures of the luxury stone are selected with purpose—not just for aesthetics, but to enhance material efficiency by 40%, significantly reducing overall waste.
The thoughtful pairing of plantings, along with the harmonious integration of natural landscapes and architectural elements, fosters an ecologically sustainable environment. The courtyard’s curated greenery and floral compositions are more than just visually pleasing; they also contribute to the microclimate and ecological balance.
Landscape Design - International
This award celebrates creativity and innovation in the use of practical, aesthetic, horticultural, and environmentally sustainability components, taking into account climate, site and orientation, site drainage and irrigation, human and vehicular access, furnishings and lighting.
More Details

