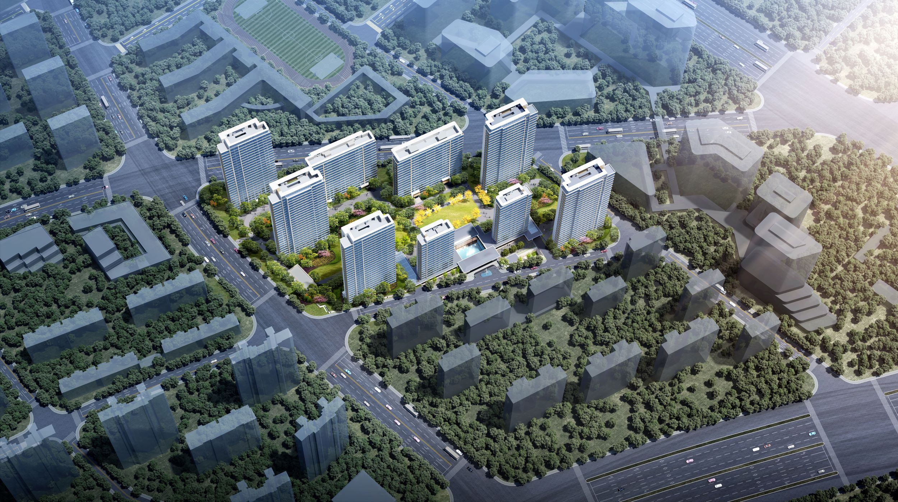
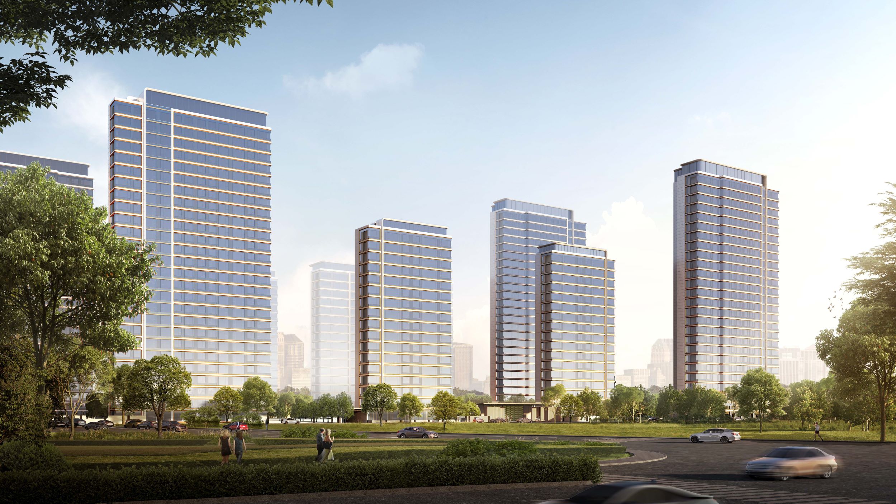
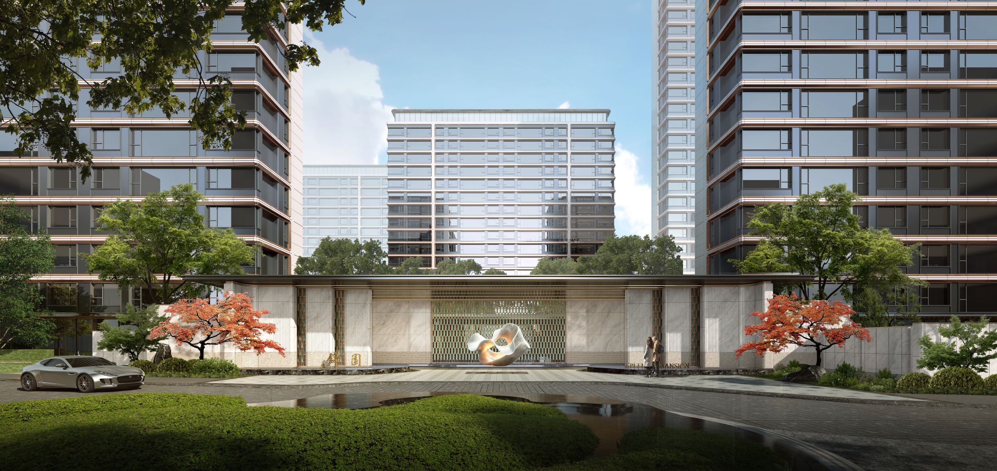
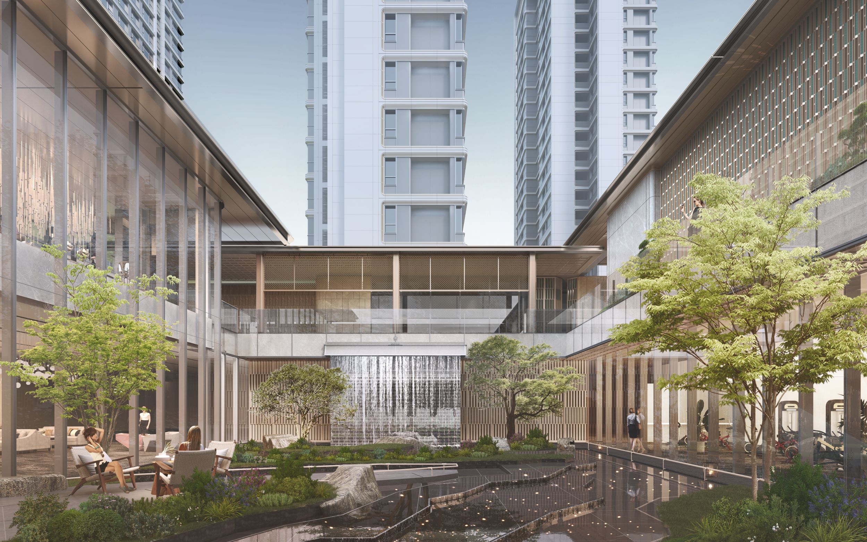

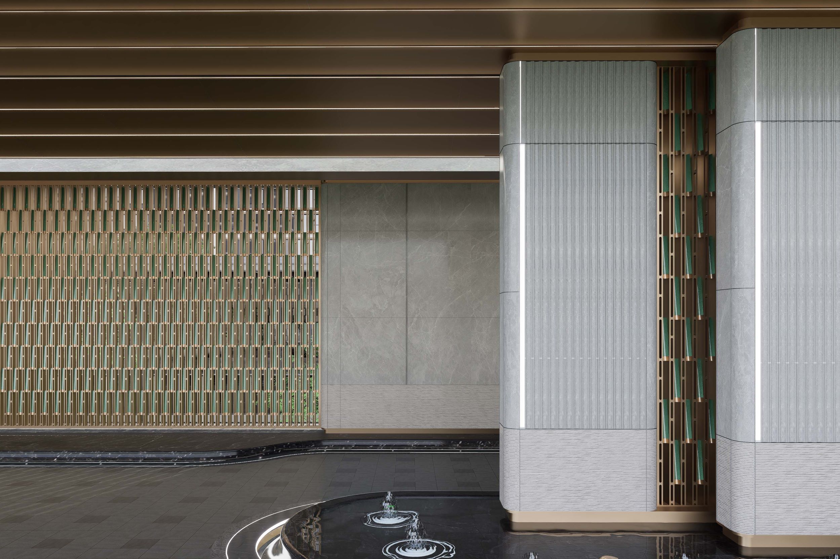
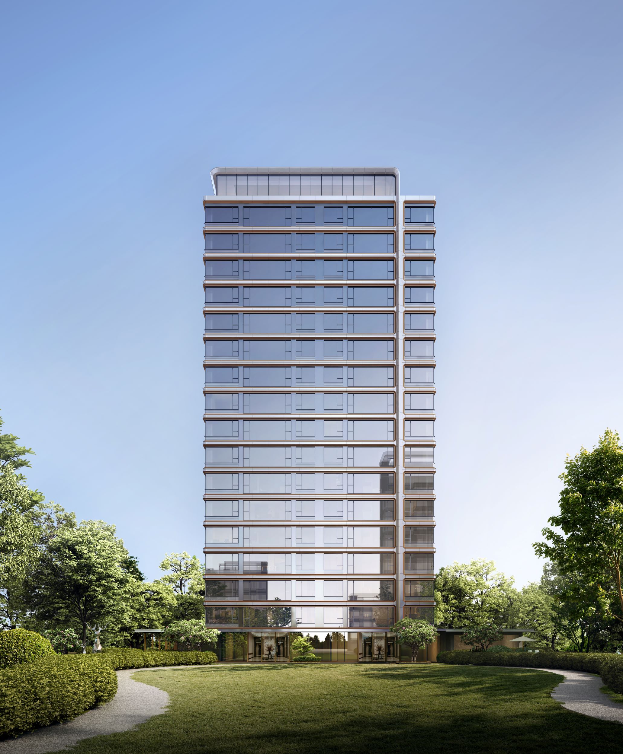
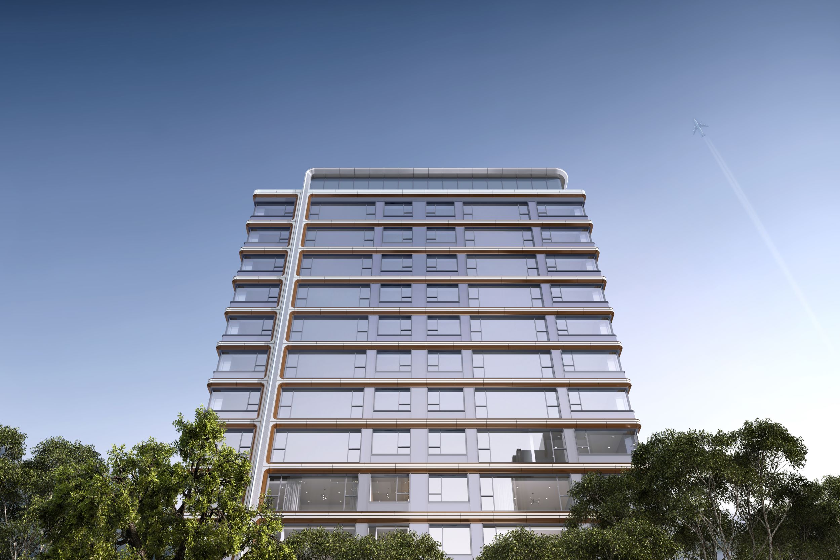
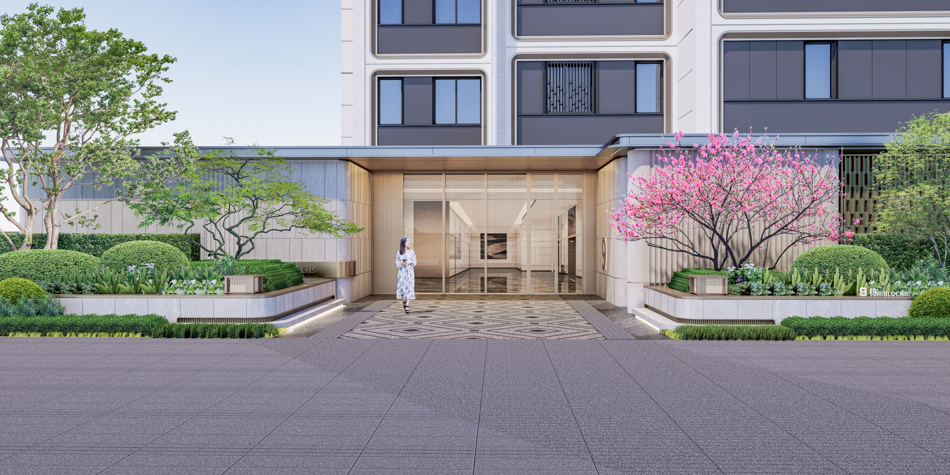

Project Overview
The site is located within the core zone of the "Design Capital" initiative in Liulin District, Hexi, Tianjin—a key municipal development area with significant growth potential.
Building upon fundamental residential spatial experiences, the project seeks to break away from conventional repetitive layouts of commodity housing, creating living spaces tailored to contemporary lifestyles.
Through architectural innovation, the development activates the cityscape, establishing a new benchmark for civic aesthetics with its landmark-worthy, publicly-oriented facade treatment.
Project Commissioner
Tianjin Urban Renewal Construction and Development Co., Ltd.
Project Creator
Project Brief
The project comprises 4 mid-rise and 5 high-rise residential towers, with a sales pavilion and model home experience zone integrated at the southern main entrance.
Employing an inward-looking landscaping approach, it maximises the central garden to create dual landscape experiences - "introverted tranquillity" within and "extroverted openness" outward.
Large units enjoy privileged views of the central garden, ensuring precise alignment between landscape resources and product value.
Beyond optimising the site’s potential, the architecture engages the broader urban context—crafting a lively skyline that animates the streetscape while thoughtfully addressing neighbouring developments through massing transitions and setback gradations, ensuring the design transcends isolated enclave planning.
Project Innovation/Need
In today’s challenging market environment, the design focuses on enhancing product value as its core driver. The master plan anchors the development with an expansive central garden, meticulously balancing site scale with building placement to unlock the parcel’s full potential.
The residential units are tailored to local living traditions and policy frameworks, creating adaptable spaces for contemporary lifestyles. Unit layouts maximise garden-facing frontage while incorporating:
●Flexible spaces with multifunctional potential
●Dual kitchen configurations (Chinese/Western) to enrich culinary interactions
●LDK integration that blurs functional boundaries, amplifying spatial perception
●Circular flow paths that animate movement
Curved forms soften building edges to evoke warmth and elegance architecturally. Drawing inspiration from water’s fluidity and inclusiveness, the design blends Eastern sensibilities with contemporary expression. Strategic L-shaped folded planes create iconic silhouettes, while gold-accented slopes and silver-grey inter-floor lines articulate refined detailing.
Design Challenge
The site presents unique planning challenges: an irregular, angled parcel encircled by roads, limited urban frontage within an underdeveloped district, and market entry at a competitive price point amidst conventional rival projects.
The design responds by anchoring a high-quality urban lounge along the southern edge, employing a recessed layout to foster an open, community-oriented neighbourhood space—one that cultivates interactive, multidimensional social scenarios. Departing from traditional repetitive grids, the multi-courtyard plan and expansive shared gardens create a dynamic sequence of unfolding spatial experiences.
As China’s residential sector evolves alongside construction advancements, commodity housing aesthetics have matured toward modernity and simplicity. This project breaks from conventional boxy forms and stylistic fatigue, pioneering a fluid design language through signature rounded curves in both horizontal and vertical dimensions—achieving a sense of lightness and kinetic elegance.
Sustainability
The facade design achieves perfect symbiosis with its functional plan, where standardised prefabricated components meticulously craft those signature rounded curves. They interlock with pixel-like precision, forging a new benchmark for tech-infused residential aesthetics.
The architecture dissolves massing into organic fragments, seamlessly integrating green technologies and intelligent systems. An efficient prefabricated construction system synergises with urban living services, while smart scenarios unfold as naturally as breathing—this is not speculative futurism but an ongoing revolution in habitation.
Architecture - Residential - Constructed - International
This award celebrates the design process and product of planning, designing and constructing form, space and ambience that reflect functional, technical, social, and aesthetic considerations. Consideration given for material selection, technology, light and shadow.
More Details

