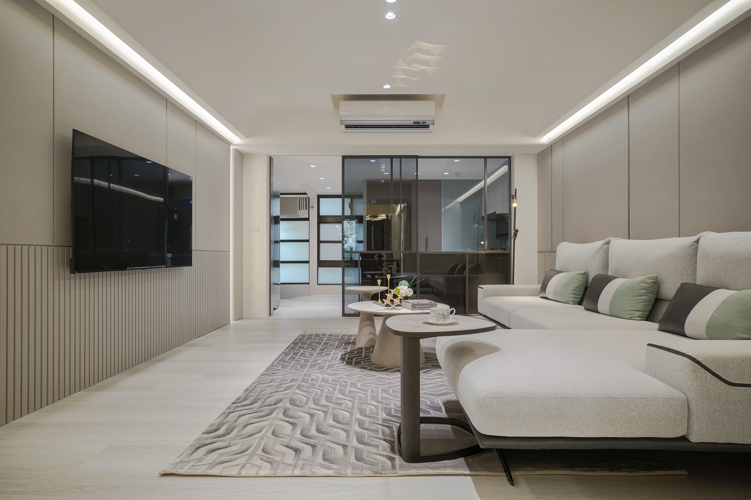
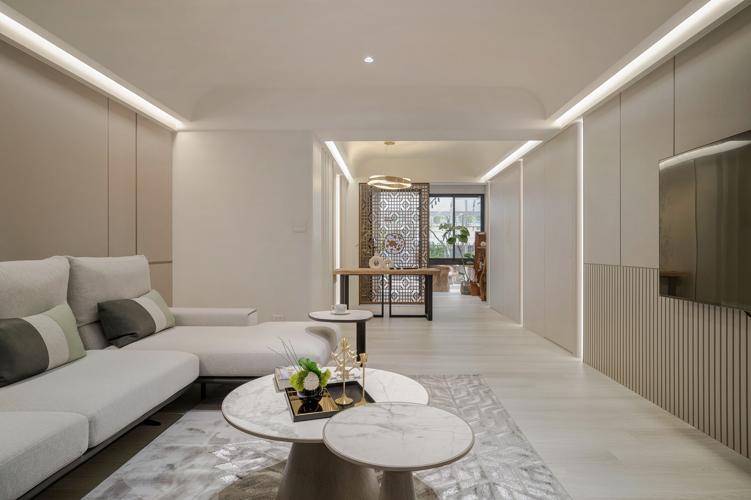
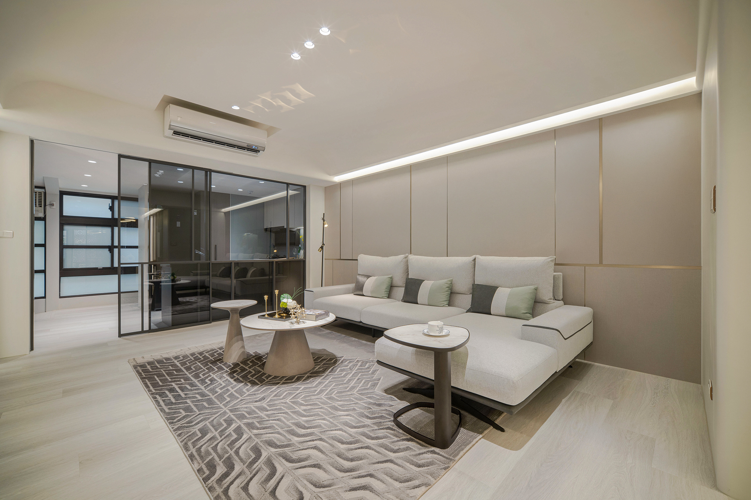
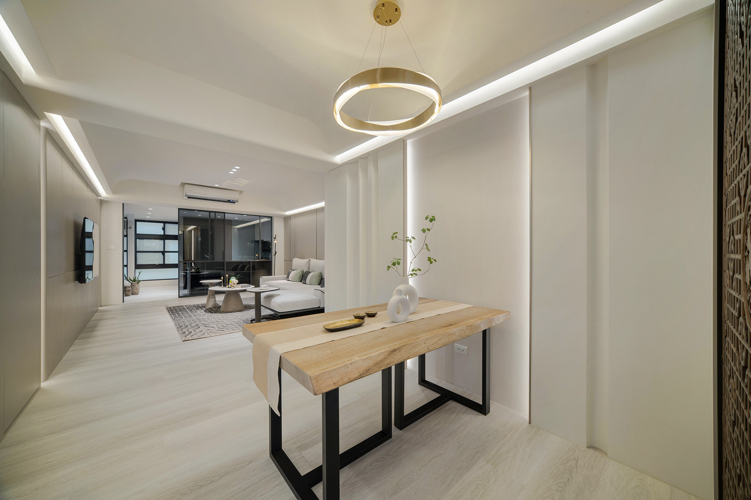
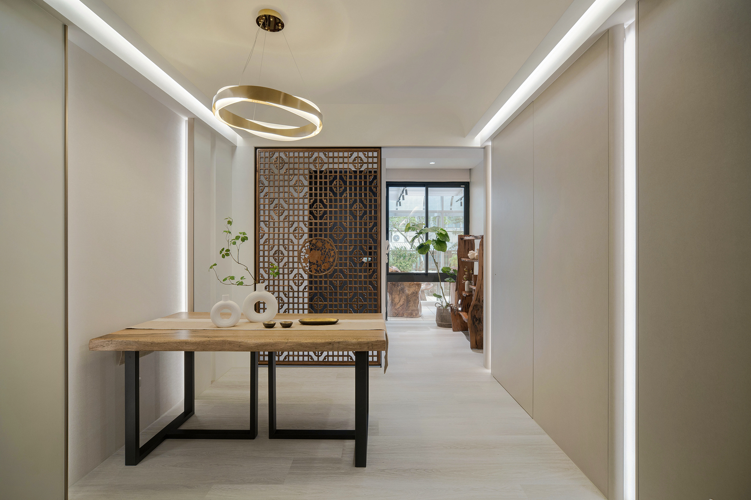
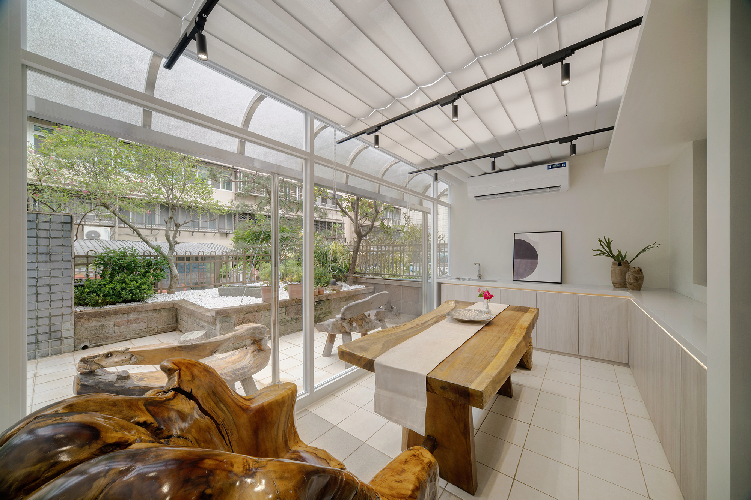
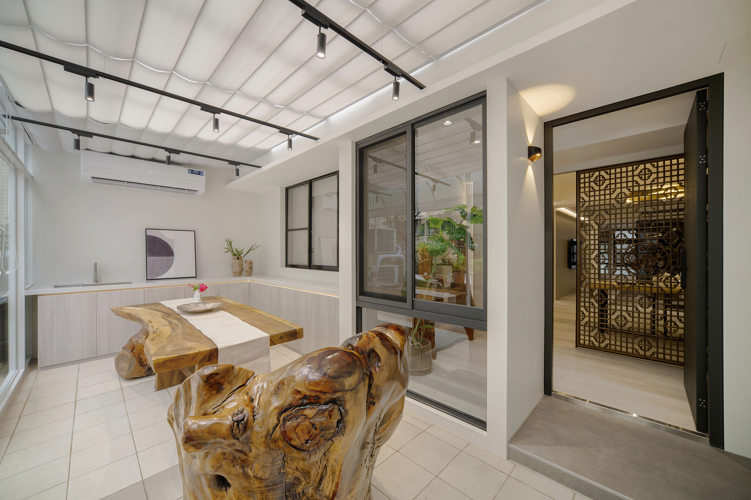
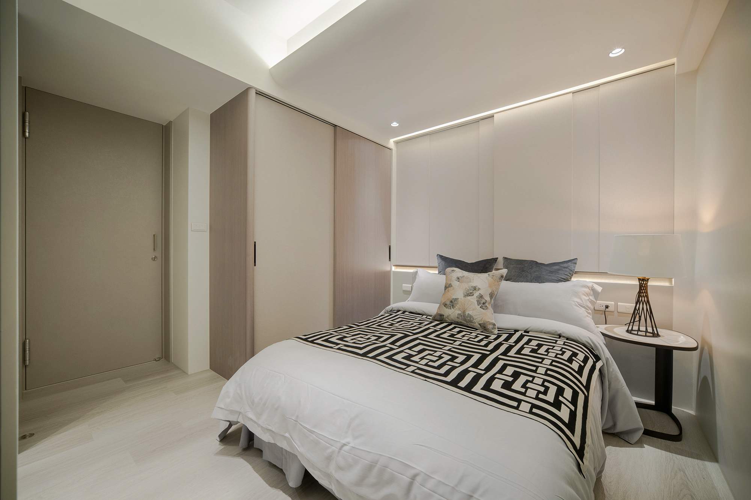
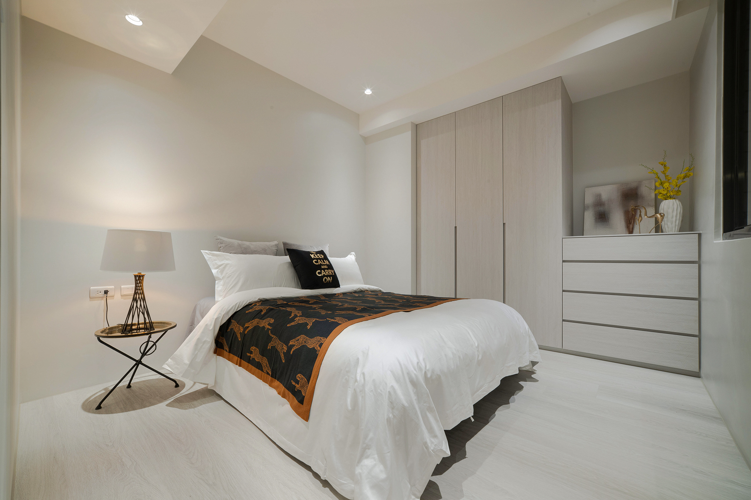
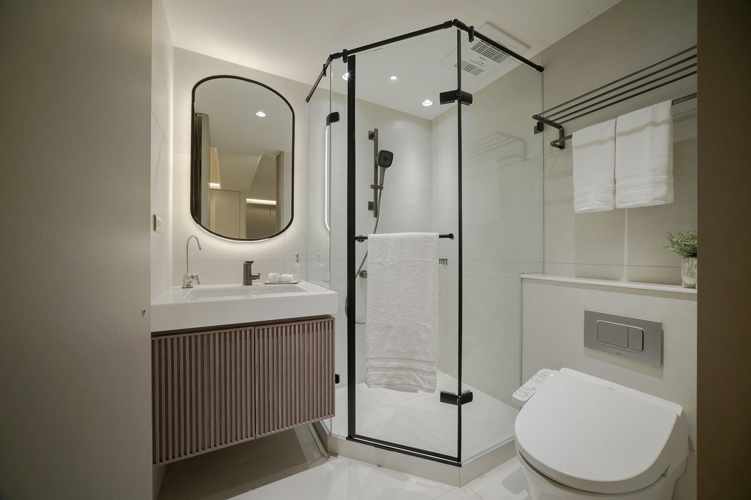
Project Overview
This project presents a remarkable renovation plan aimed at transforming an old house into a warm and inviting home for the elderly. The primary goal is to create a welcoming space where they can gather and joyfully host visits from their grandchildren. To achieve this, our design strategy involves completely removing existing partitions, which have long contributed to a cramped and uninviting atmosphere with limited natural light. By doing so, we will expand and integrate the indoor areas, allowing natural light to flow freely throughout the home, creating a bright and uplifting environment.
Organisation
Team
HSIEH YU HUNG
Project Brief
Stepping into the foyer, one will. be greeted by the delightful transformation of what was once a balcony area into a beautifully illuminated tea-making space. This inviting environment serves as a perfect gathering spot for friends and family, offering the charm of outdoor connectivity while providing shelter from the rain. At the entrance, a historic screen, carrying over 40 years of cherished memories, stands proudly as a testament to the homeowner's father.
This exquisite piece not only enhances the visual flow between the interior and exterior but also serves as a heartfelt reminder of the family's legacy. Moving beyond the foyer, one will notice that the layout seamlessly directs visitors to the dining area. Here, wavy-patterned storage room doors gracefully soften the wall proportions, creating a harmonious atmosphere that beautifully complements the adjacent relaxation zone. This thoughtful design invites warmth and connection within the space.
Project Need
In terms of spatial planning, we are taking inspiration from the homeowner's cherished childhood memory of riding a bicycle inside the house. This nostalgic touch informs our creation of a spacious and unobstructed layout that not only pays homage to the past but also enhances the present.
Moreover, this open design facilitates easier supervision of children's activities, thereby prioritising safety within daily life. Ultimately, this renovation is not just about functional improvements; it symbolises the homeowner's heartfelt aspirations for future family harmony and joyful togetherness. By blending emotional resonance with practical design, we are crafting a home that will nurture loving connections for years to come.
Design Challenge
The kitchen boasts glass sliding doors that significantly enhance the cooking experience. Not only do they adeptly block cooking fumes, but they also allow an abundance of natural light to flood the area, making it feel open and airy. In the bedrooms, a strong emphasis is placed on daily living functionality. The arrangement ensures ample space around the bed and in the bathroom, promoting both convenience and safety. This meticulous attention to design fosters a peaceful retreat, making every moment spent in the home a true pleasure for its inhabitants.
Sustainability
This thoughtfully designed project embraces environmentally friendly and human-safe building materials, making sustainability and comfort a top priority. At the heart of this design are the exceptional Benjamin paints, which feature a formaldehyde-free formula. This innovative paint not only enhances air quality but also boasts remarkable scratch and stain resistance, coupled with a soft texture that adds a touch of elegance to the living space. Moreover, the project utilises formaldehyde-free adhesive sourced from Japan and F1-grade eco-friendly wood panels, seamlessly integrating aesthetics with safety.
The recessed areas on the dining room walls and the back wall of the sofa are adorned with skin-friendly hard-woven fabric, which enhances tactile comfort, particularly for young children who come into contact with these surfaces. In addition to these materials, the open-plan layout of the space artfully promotes air circulation and maximises natural light, creating a vibrant and inviting atmosphere. As a result, this harmonious living environment not only fosters well-being but also exemplifies a perfect balance between modern design and ecological responsibility.
Interior Design - International Residential
Open to all international projects this award celebrates innovative and creative building interiors, with consideration given to space creation and planning, furnishings, finishes, aesthetic presentation and functionality. Consideration also given to space allocation, traffic flow, building services, lighting, fixtures, flooring, colours, furnishings and surface finishes.
More Details

