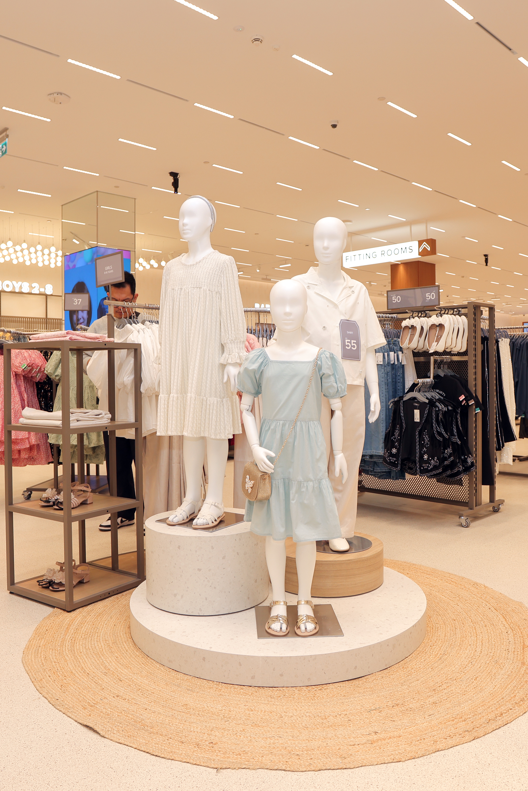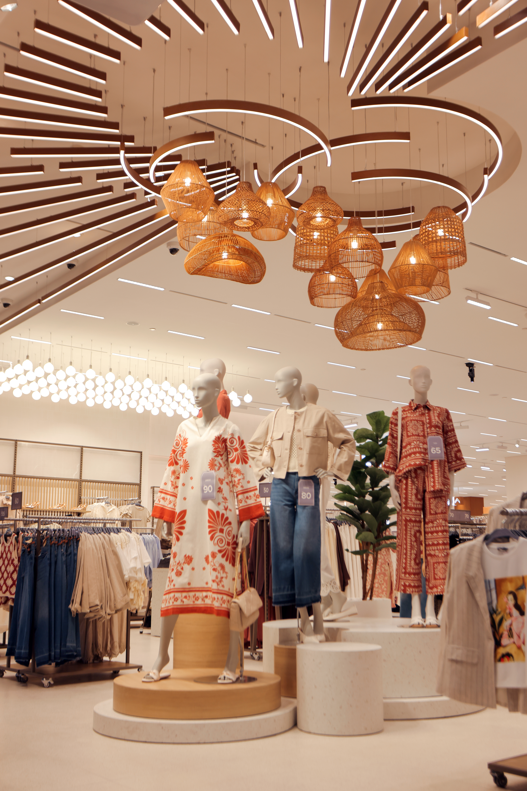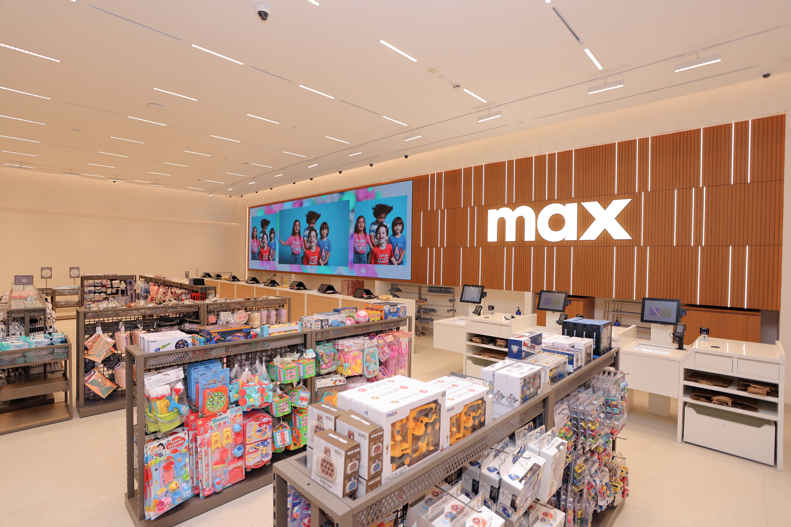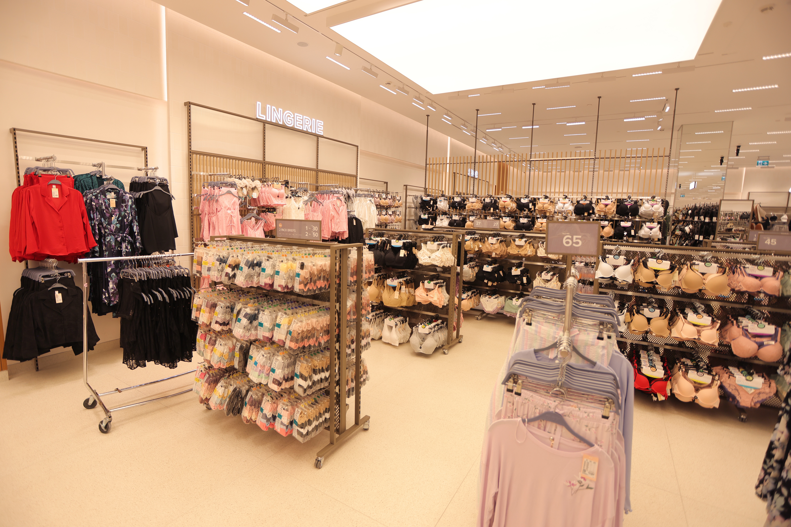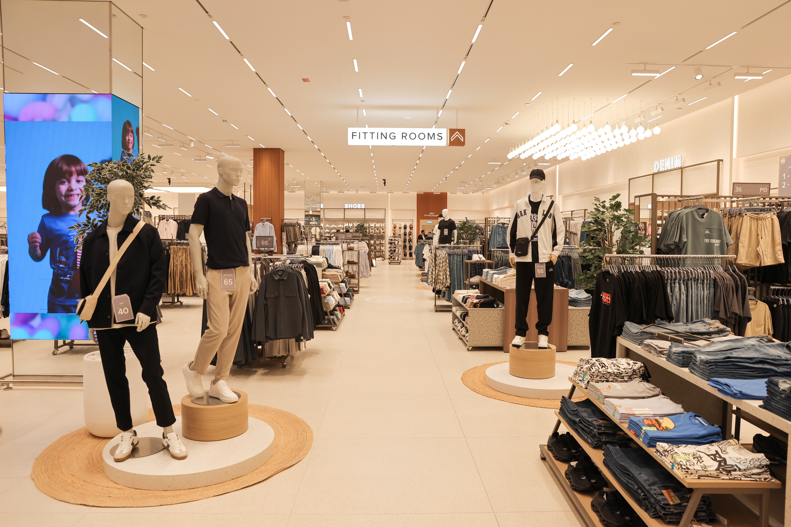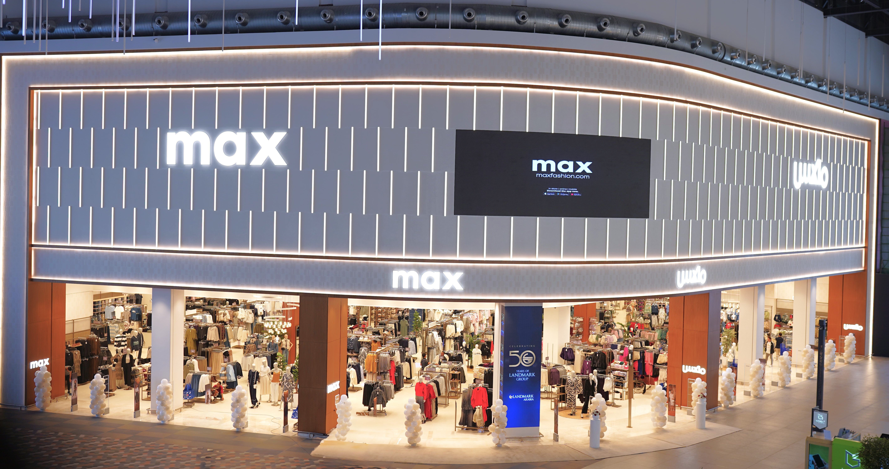
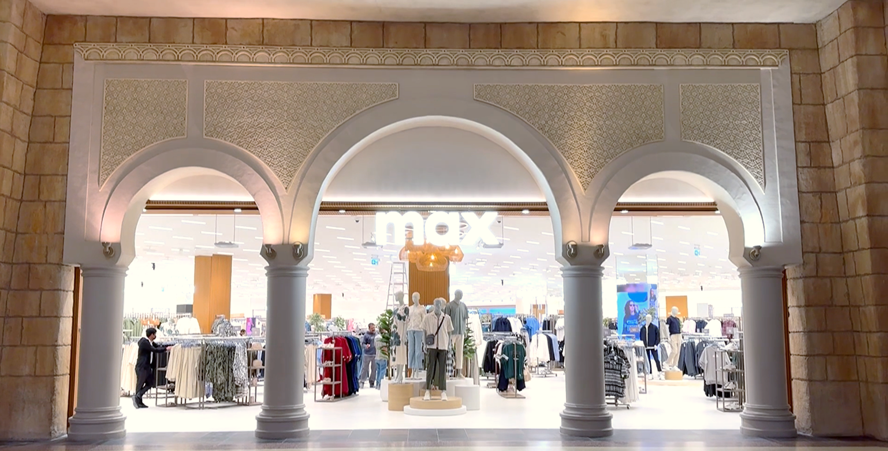
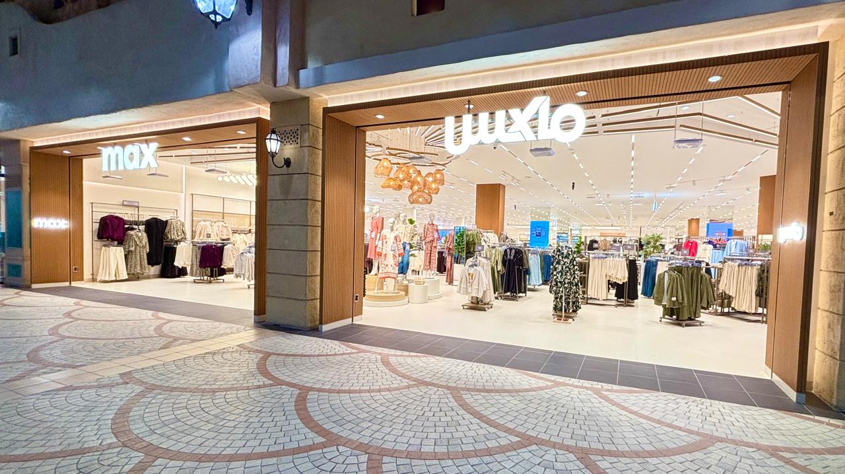
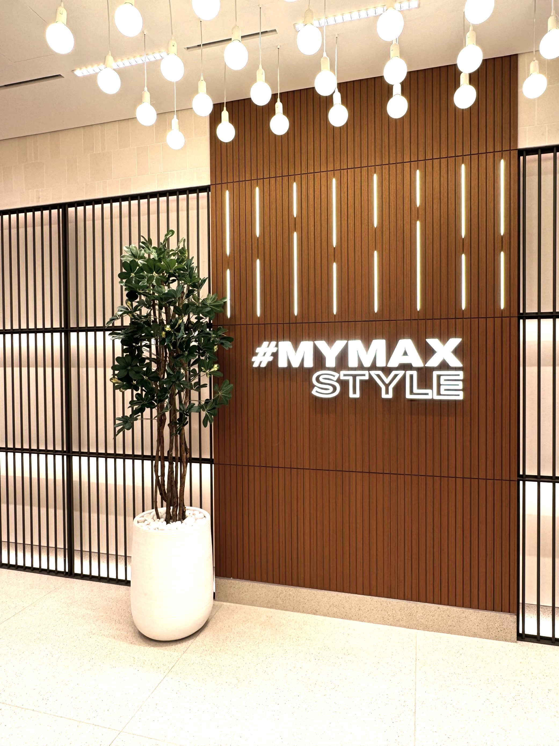
Project Overview
Our portfolio highlights signature projects that capture Max Fashion’s commitment to combining affordability with high fashion. We've transformed flagship stores using minimalist, flexible layouts that support smooth category transitions and intuitive navigation.
Digital touchpoints are seamlessly integrated to enrich the customer journey, showcasing real-time promotions and curated content. Each space is thoughtfully designed to balance modern aesthetics with operational efficiency, creating stylish, customer-centric environments that deliver exceptional value and a consistently elevated retail experience.
Organisation
Project Brief
MAX is one of the Middle East region’s leading fashion retailers, with over 290 stores across the GCC and Southeast Asia. With such an expansive footprint, the mandate for this project was clear from the outset: deliver something distinctly new while preserving the brand’s well-established identity.
The MAX brand team entrusted us with the creative freedom to explore a fresh direction—one that balanced innovation with familiarity. The brief called for a reimagined space that felt new but still unmistakably MAX.
Key to the transformation was activating the full width of the dual-entry shopfront to create a strong visual pull and encourage customer flow. Inside, the challenge was to navigate over 2,000 square metres of retail space in a way that felt intuitive and effortless. A minimal fixture layout and an open, spacious floor plan made for a clean and accessible shopping journey, while sculptural elements introduced form and fluidity, adding a layer of visual interest and identity.
This new approach marks a confident step forward for MAX—modern, streamlined, and tailored to today’s retail expectations, without losing the soul of the brand that customers across the region know and love.
Project Innovation/Need
Max Fashion’s store design reflects the brand’s commitment to delivering exceptional value through a modern, flexible, and family-friendly retail experience. Breaking away from traditional layouts, the new format encourages a relaxed, intuitive customer journey, enhancing product discovery and deepening engagement at every step.
Central to the concept is adaptability. Modular fixtures and movable display elements empower teams to respond quickly to seasonal trends, new arrivals, and campaign rollouts, ensuring every visit feels fresh, relevant, and aligned with Max’s fast-moving fashion offering.
The design embraces a minimalist, contemporary aesthetic, anchored by a calm, single-tone colour palette that lets the product shine. Texture and tonal zoning subtly guide customers through the space, while bold, distracting elements are intentionally avoided to reflect Max’s approachable, elevated brand personality.
Lighting plays a key role in shaping the atmosphere. Linear LED batten fittings, arranged in rhythmic rows, create a sense of structure while delivering soft, welcoming illumination. A covered gypsum ceiling adds refinement and warmth, supporting Max’s focus on quality and consistency.
Signature brand touchpoints—from the facade to the cash wrap, fitting rooms, and structural columns—are unified through cohesive materials and finishes, reinforcing identity across the store.
While core merchandising remains consistent, the entire environment has been elevated. Organic lines across the facade and a long, sweeping feature wall define key areas including D-Luxe, sale, and fitting zones. A reimagined service point enhances flow and convenience—delivering on Max’s promise of effortless style, every day.
This is value fashion, redefined.
Design Challenge
Design success rarely hinges on a single factor—it stems from a careful balance of multiple elements.
Materials are foundational. If they fail in durability, functionality, or cost-effectiveness, the entire product risks collapse. Their availability and scalability further influence feasibility and long-term viability.
Equally critical is a clear understanding of market needs. A successful product must solve real problems or fulfil genuine desires. Without user-centred research and iterative feedback, even the most polished designs can miss the mark and suffer from low adoption.
In this project, timing was a challenge. Despite the unique nature of the design, the timeline matched that of a typical site—fast-paced. From a standing start, the design was resolved in just six weeks and was ready for construction. Close collaboration between design and construction teams, coupled with on-site supervision, ensured smooth execution.
One of the key design hurdles was finding an alternative to traditional wood—something that delivered the same visual impact without the associated weight. This was resolved through the use of veneer-look wall panels. Another challenge was the absence of glass on the shopfront, which demanded flexible, rapid design iterations to satisfy both functional needs and the approval requirements of the shopping centre.
Ultimately, successful design isn’t about perfecting one element in isolation. It’s about integrating all aspects—materials, user insights, timing, communication, and adaptability—into a cohesive, well-rounded solution. When these pieces align, good ideas evolve into impactful, market-ready outcomes.
Sustainability
Our sustainability strategy for MAX emphasises responsible material selection and environmental stewardship. The design prominently features natural wooden elements in the shopfront, fitting rooms, cash counter area, and the majority of fixtures. These materials were chosen for their durability and sustainable sourcing, thereby minimising environmental impact and promoting longevity.
In addition, we incorporated basket lights and podiums crafted from natural and reusable materials, further reducing waste and enhancing the overall sustainability of the design. Through this careful consideration of locally sourced, durable materials, we aim to reduce the carbon footprint of the space while ensuring its economic viability and long-term adaptability.
Interior Design - Retail
This award celebrates innovative and creative building interiors, with consideration given to space creation and planning, furnishings, finishes and aesthetic presentation. Consideration given to space allocation, traffic flow, building services, lighting, fixtures, flooring, colours, furnishings and surface finishes.
More Details


