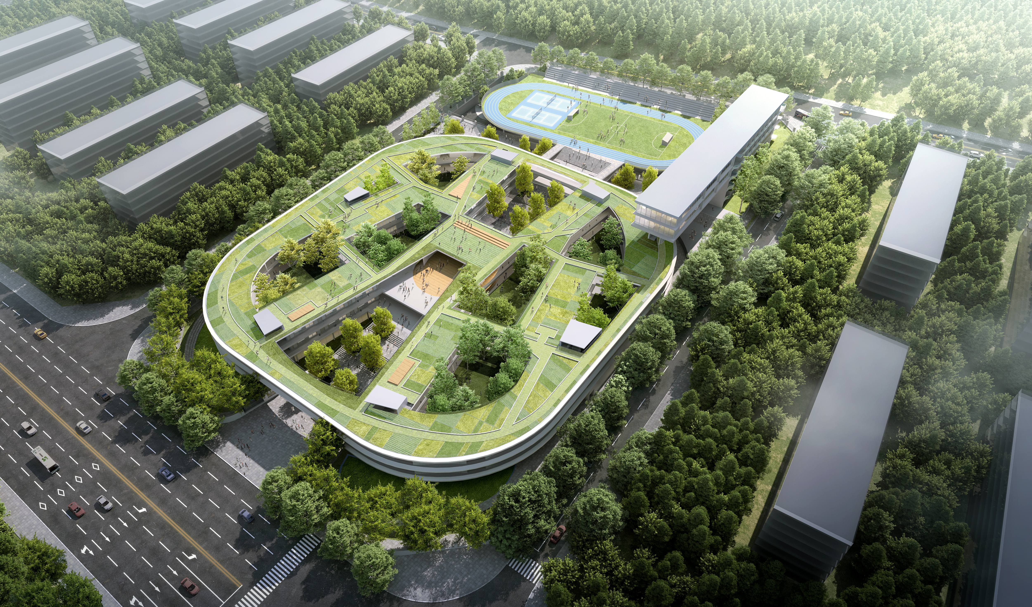
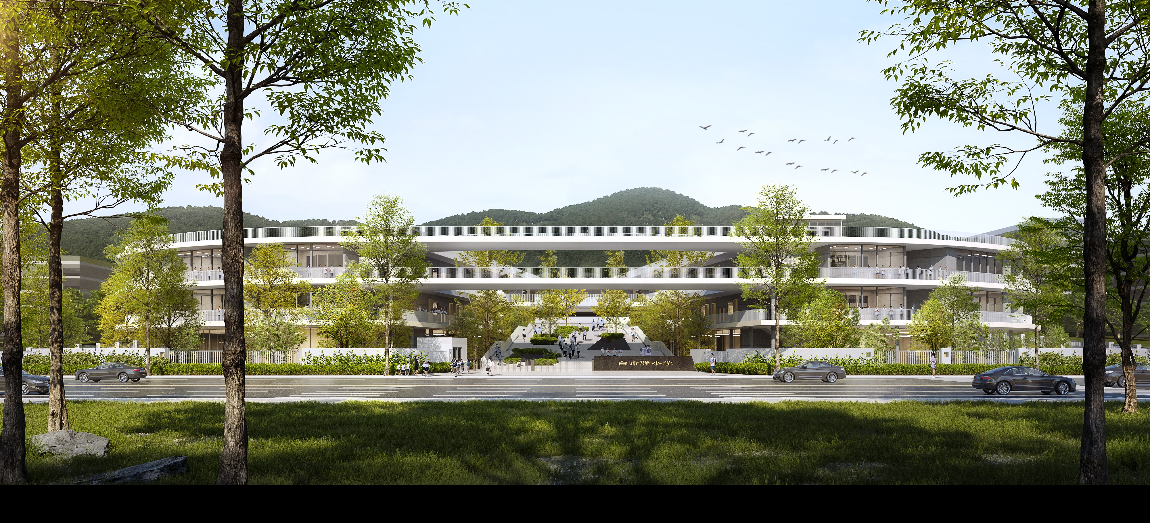
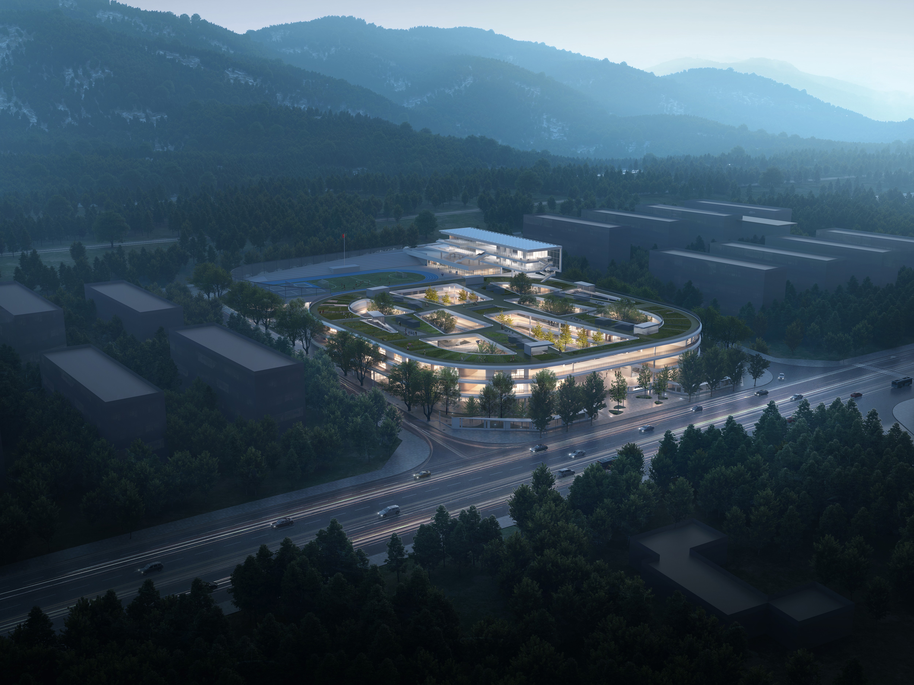
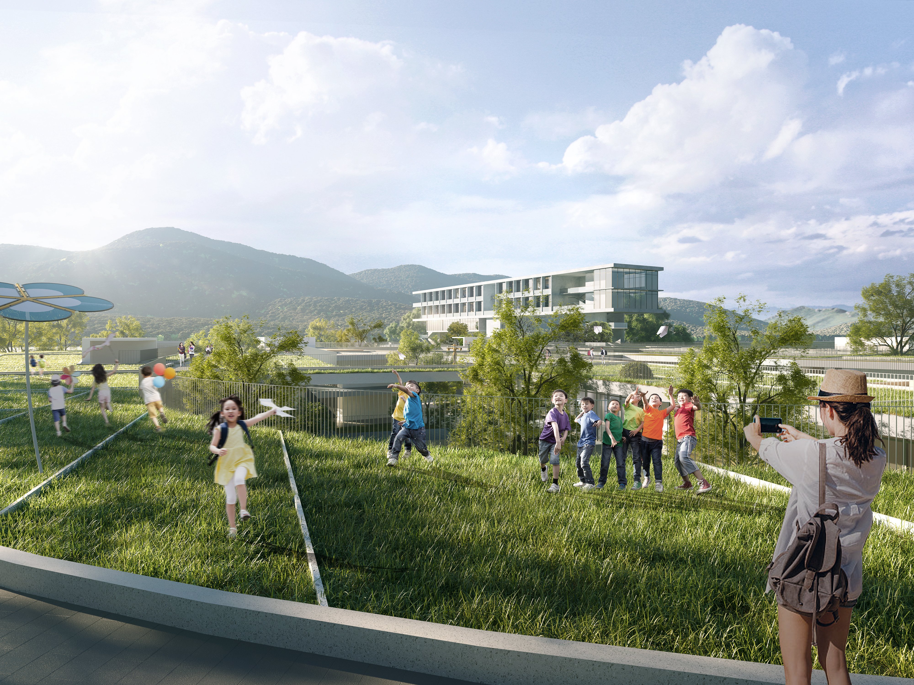
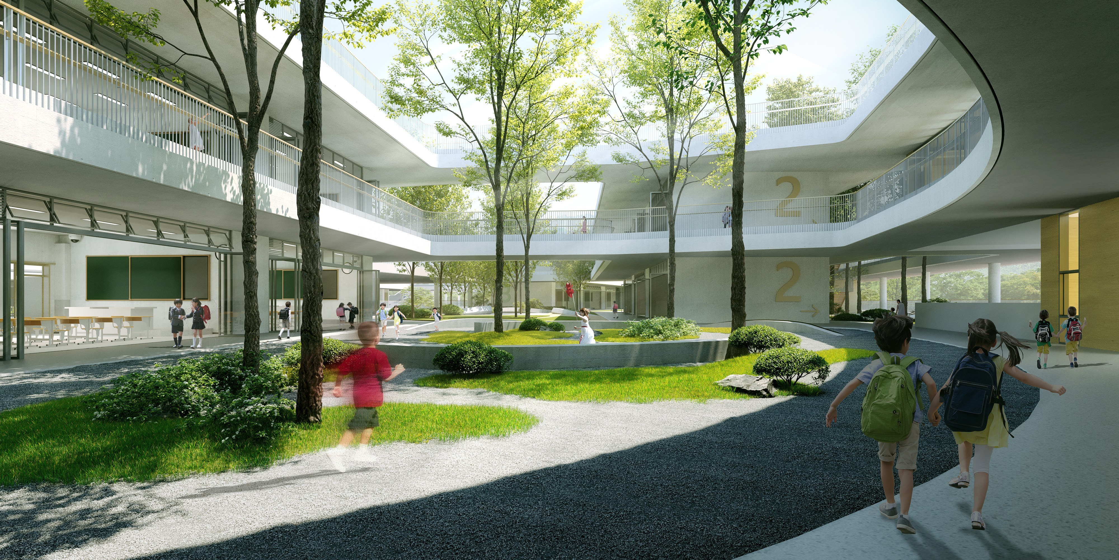
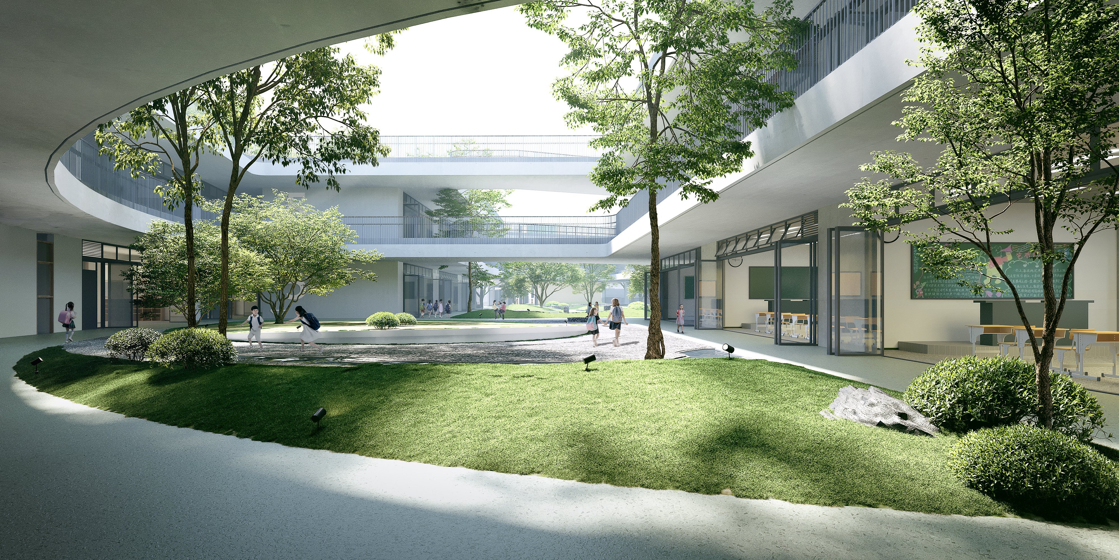
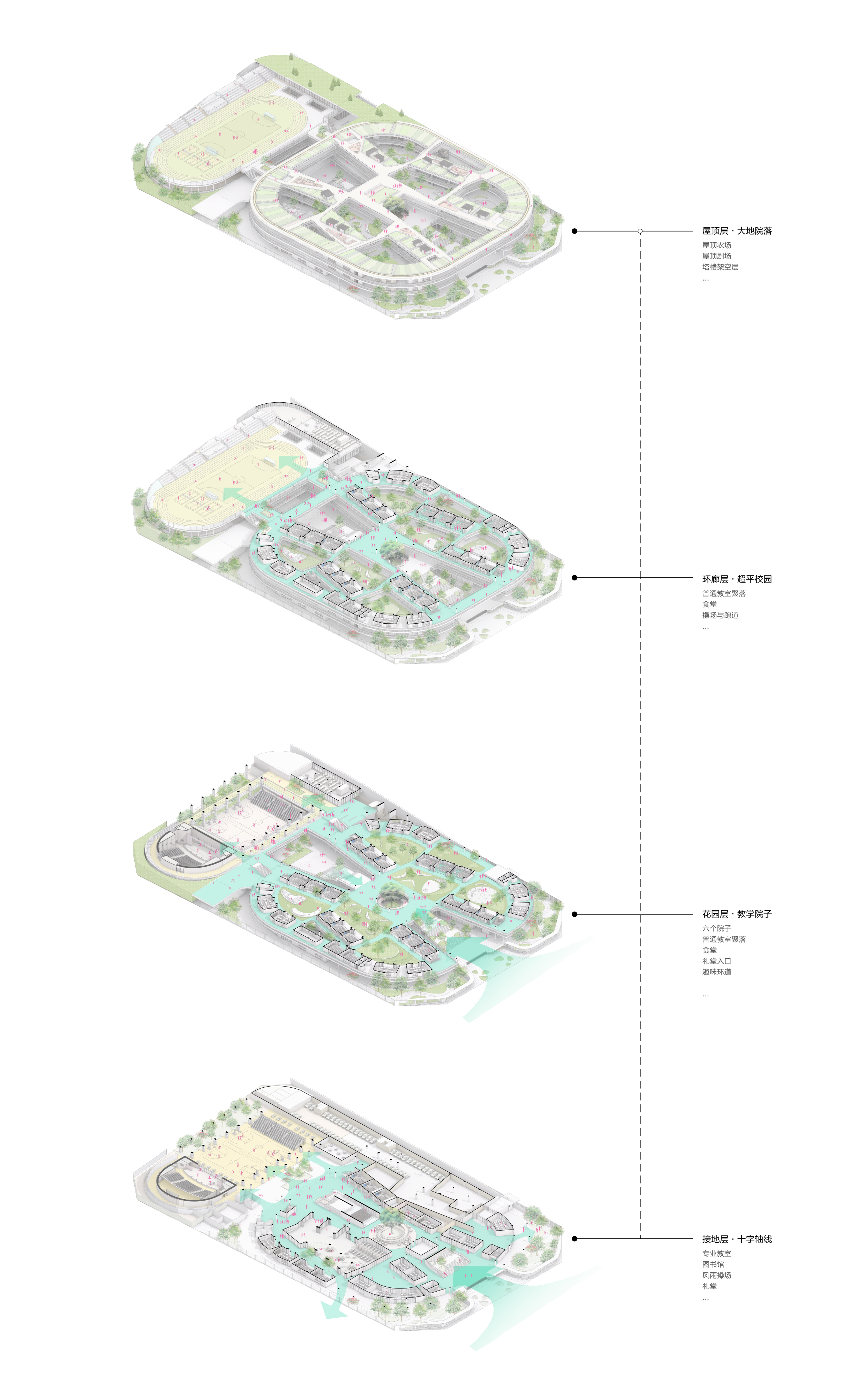
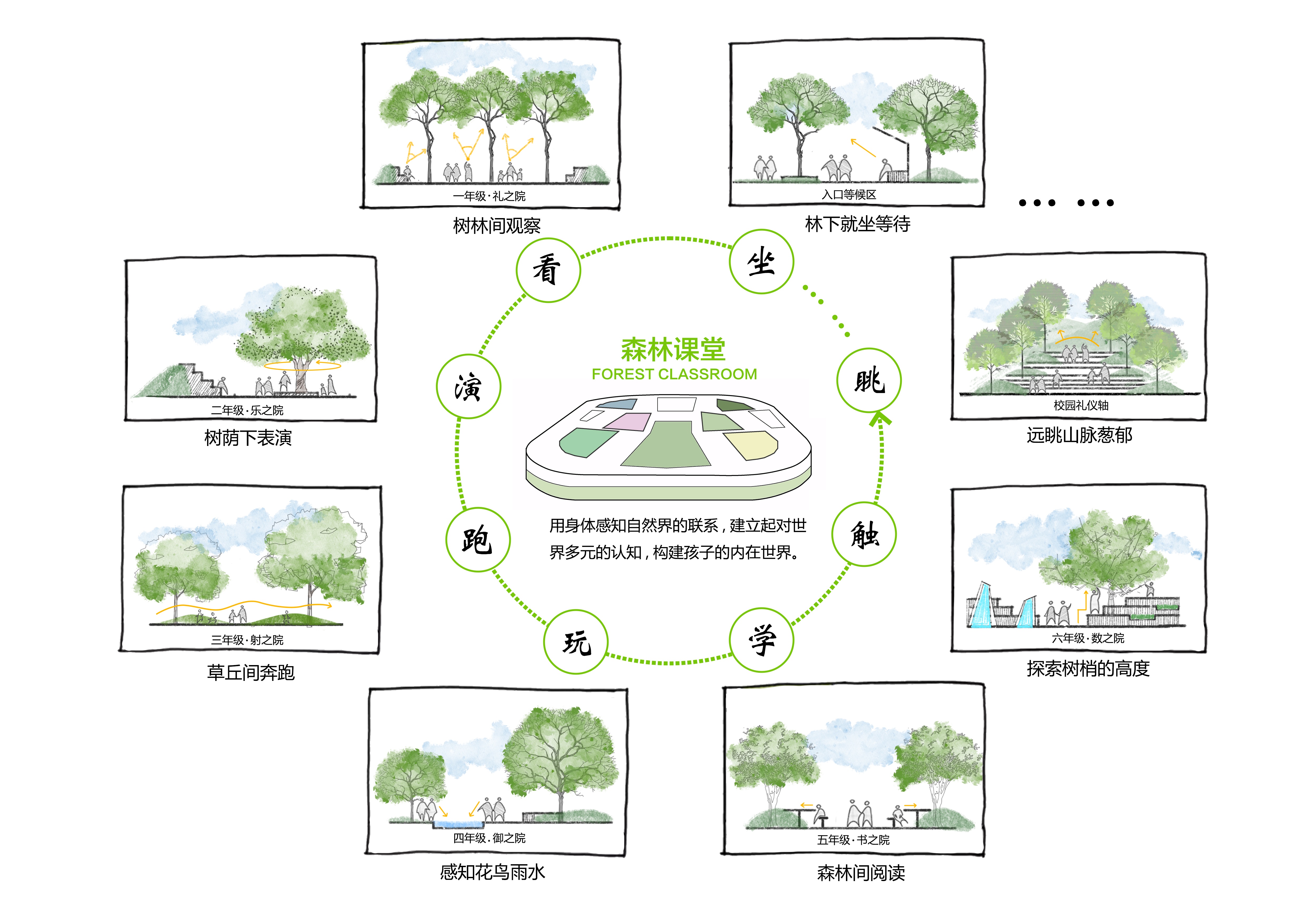
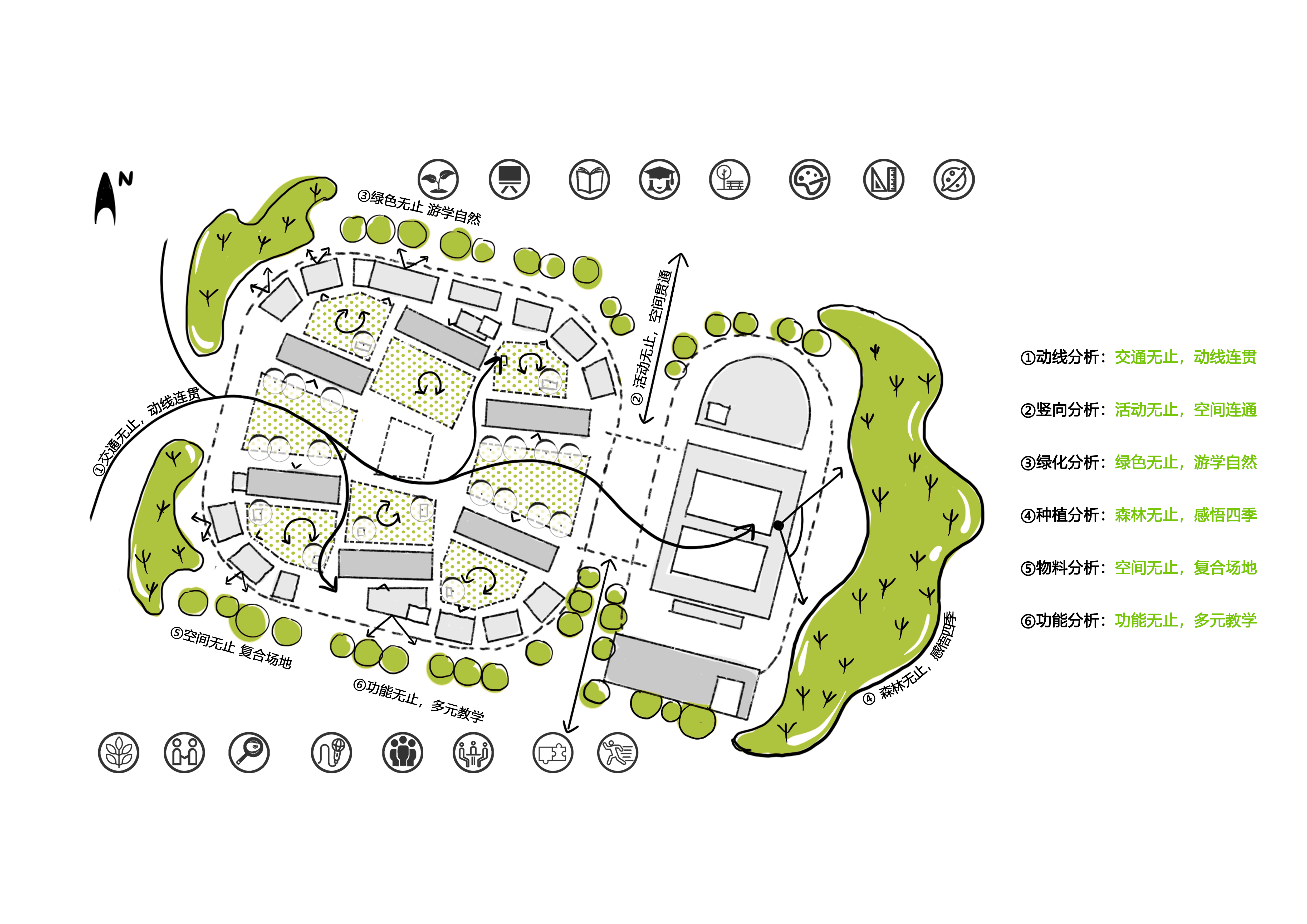
Image Credit : ©️gad
Project Overview
The primary school in Baishiyi District is located in Chongqing Science City, with a land area of approximately 39 acres and a total construction area of about 35,000 square meters. It has a total of 36 teaching classes. The project is centred around the core concept of "under the Zhongliang Mountain, a land academy", aiming to create a primary school campus that integrates with nature and features open spaces, allowing children to learn and grow through free exploration.
Organisation
Project Brief
The school adopts a planning approach that intersperses classrooms with courtyards, forming six large courtyards, with each grade having its own exclusive "home" territory. Specialised classrooms surround the perimeter, creating a "community" that fosters learning.
The campus is dominated by two-story classrooms, with sunny courtyards accompanying children's daily learning and activities. The ultra-flat campus design ensures unobstructed space during recess, encouraging running, discussion, play, and socialising. A rooftop farming and reading farm is set up, combining functions of rest, activity, learning, and practice, echoing the natural landscape of Zhongliang Mountain and creating a borderless experience akin to a "nomadic grassland".
Project Innovation/Need
Courtyard-style learning community: Six independent courtyards, each corresponding to a different grade level, form exclusive learning "home" spaces, enhancing a sense of belonging.
Ultra-flat campus design: Eliminate elevation barriers, create barrier-free mobile spaces, and promote free activities and social interaction.
Roof-top farming and reading farm: expanding learning scenarios, integrating agricultural practice and ecological education, and blending with natural mountain scenery.
The concept of "Primary school is not small": Maximise the use of space through multi-level spaces (ground, roof, courtyard) to enrich campus experience.
Design Challenge
Mountain Integration: How to achieve harmonious coexistence between architecture and the natural landscape of Zhongliang Mountain, while meeting the needs of educational functions.
Efficient use of space: Balancing multiple needs such as teaching, activities, and ecology within limited land use to avoid overcrowding.
Accessibility and safety: The super flat design needs to balance smooth flow and children's activity safety to prevent hidden dangers.
Sustainable operation: The maintenance, curriculum integration, and long-term feasibility of rooftop farms require systematic planning.
Sustainability
Ecological integration: The architecture echoes the landscape of Zhongliang Mountain, reducing intervention in the natural environment and strengthening ecological awareness.
Green space: courtyards and rooftop farms provide natural light, ventilation, and planting practices to reduce energy consumption.
Long-term design: Flexible space to accommodate various teaching activities and reduce future renovation needs.
Community education: Through designs such as farming and reading farms, we aim to promote sustainable lifestyles and cultivate children's environmental awareness.
Architecture - Public and Institutional - International
This award celebrates the design process and product of planning, designing and constructing form, space and ambience that reflect functional, technical, social, and aesthetic considerations. Consideration given for material selection, technology, light and shadow.
More Details

