Key Dates
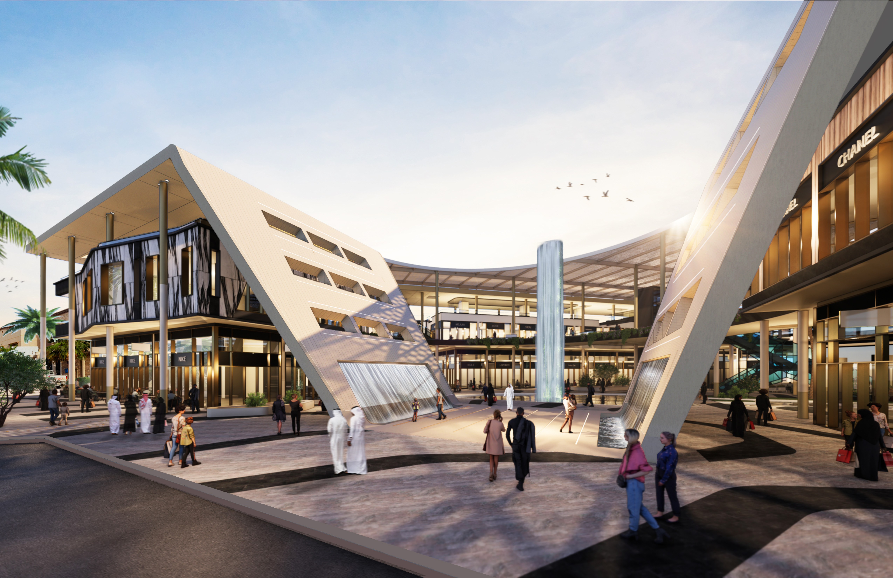
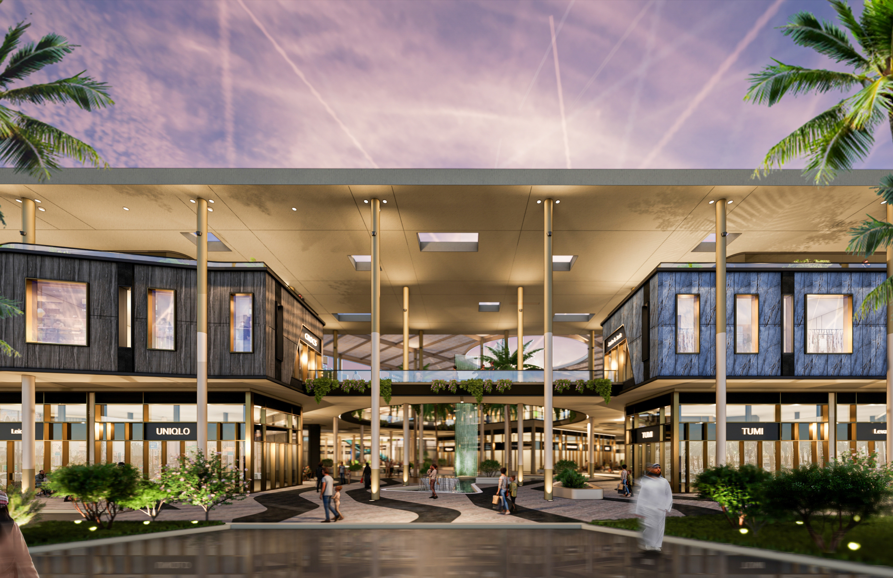
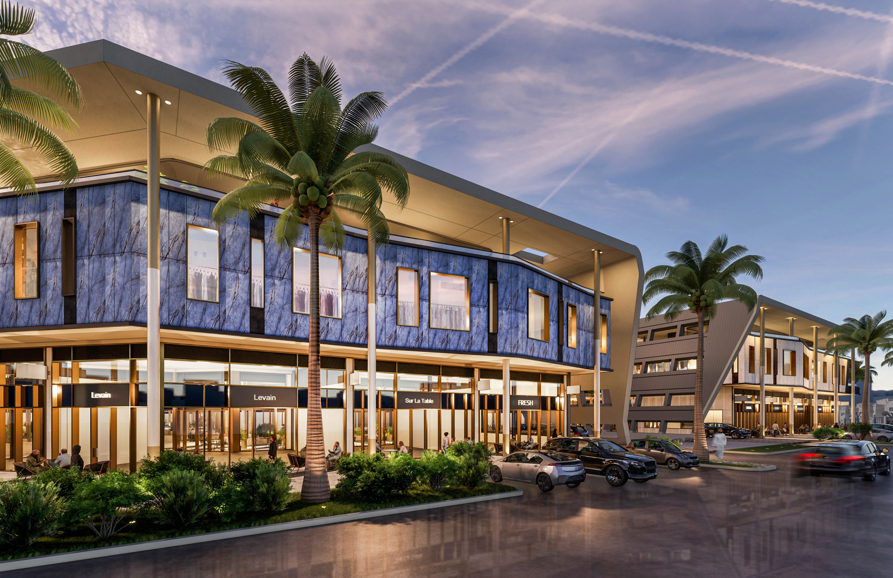
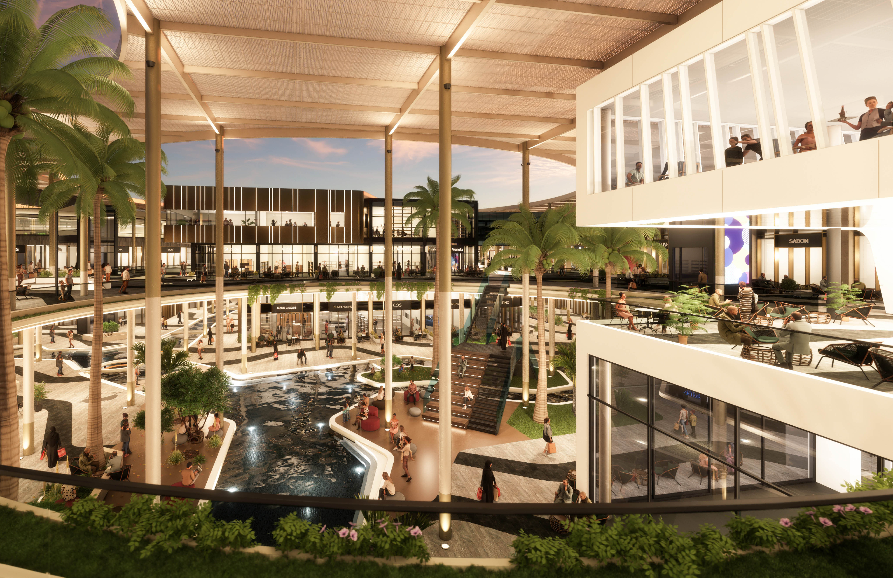
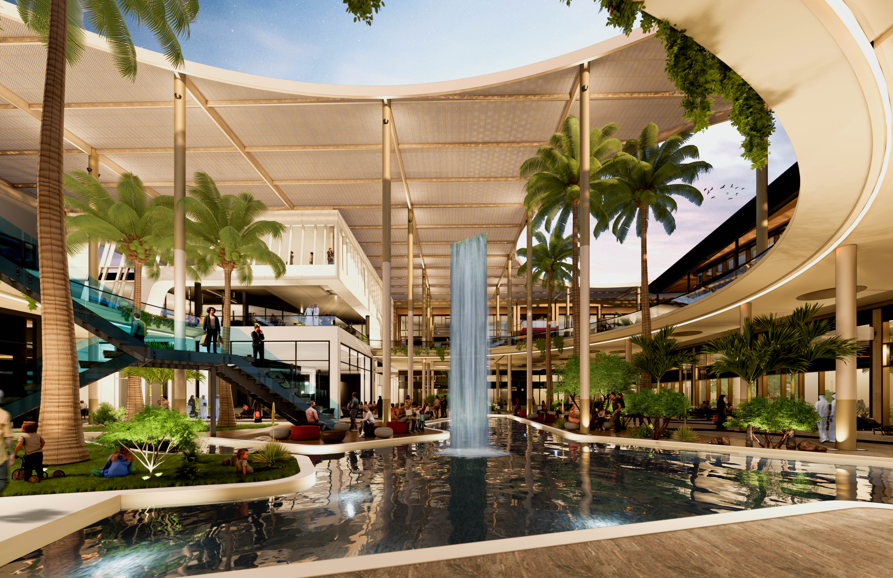
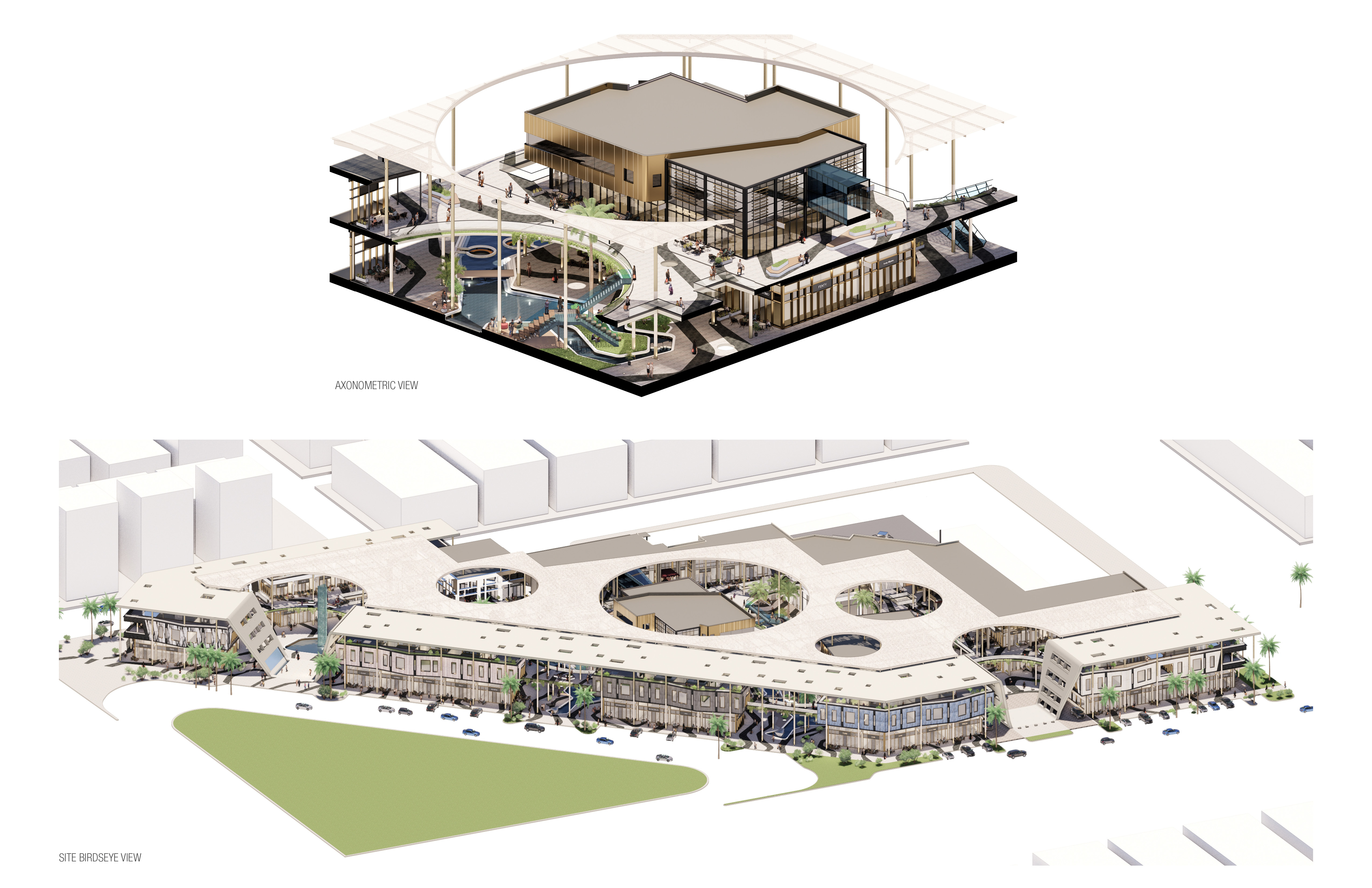
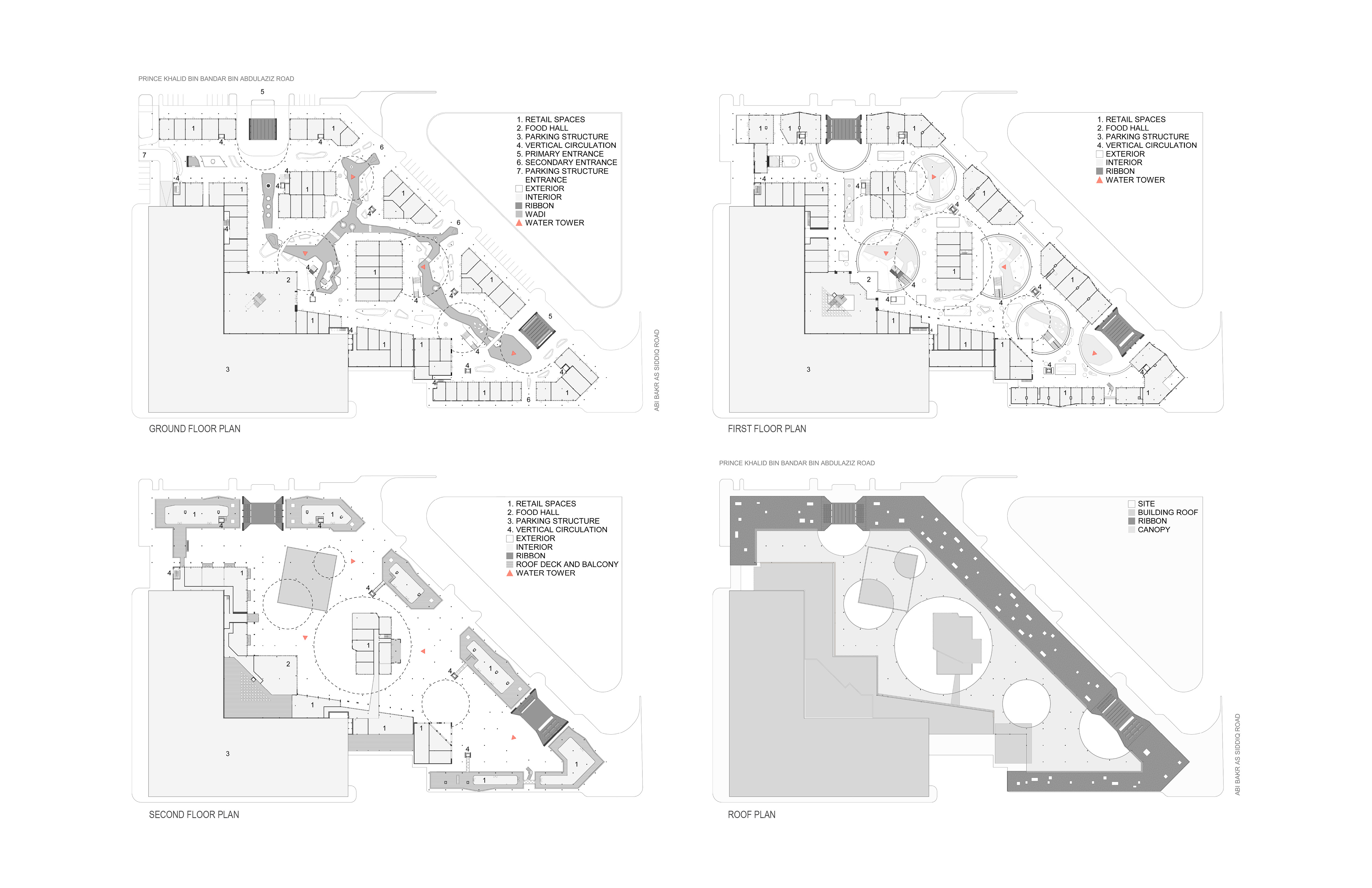
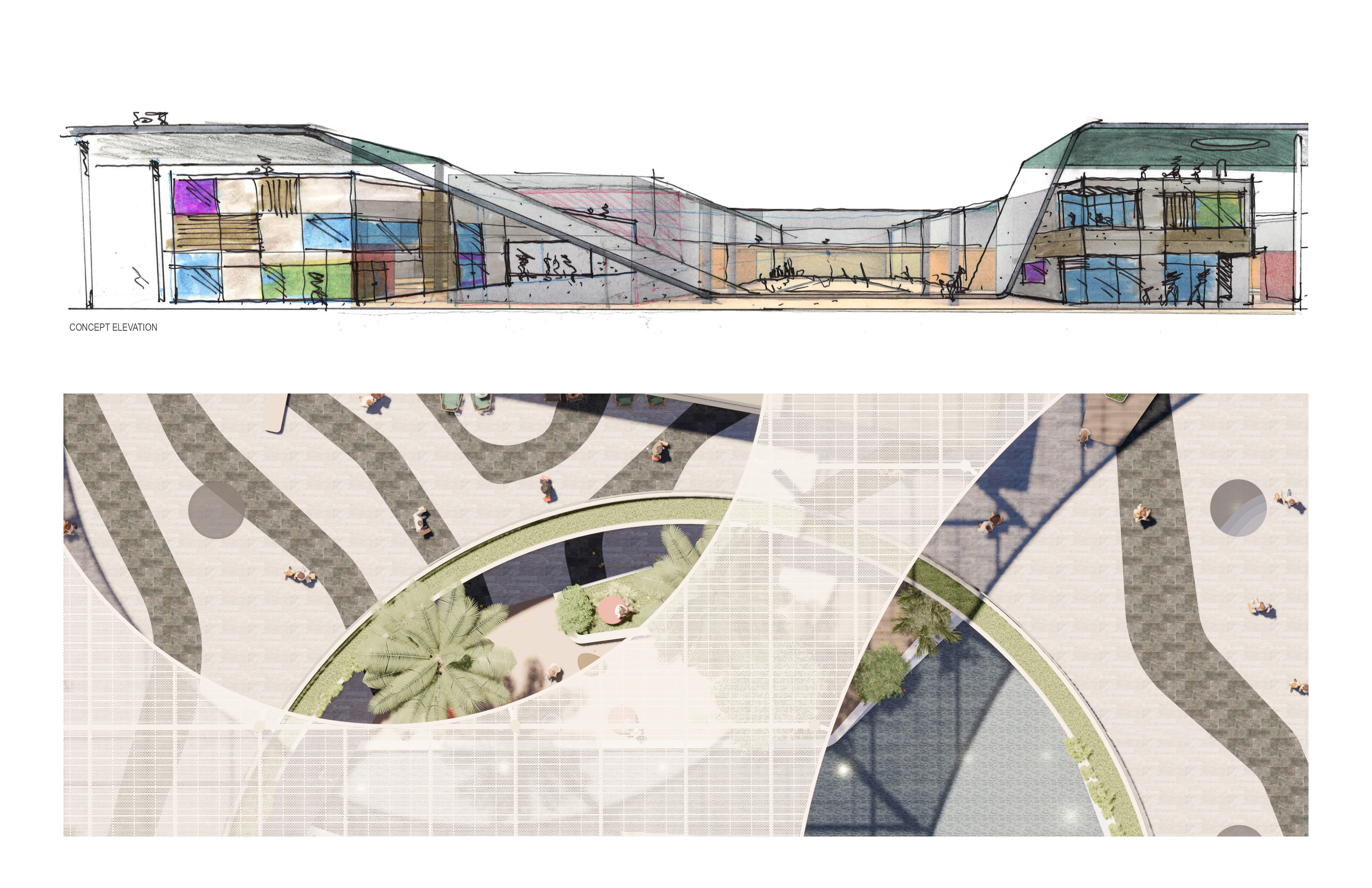
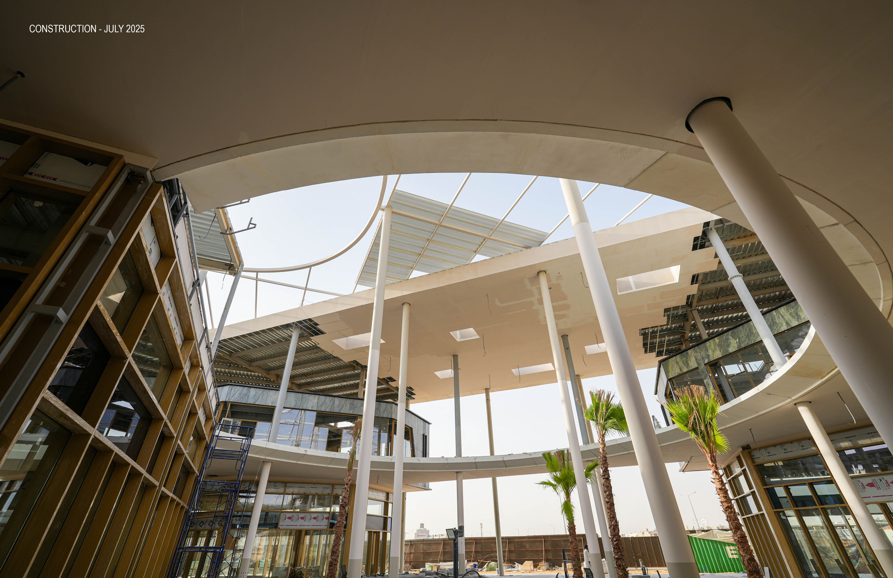
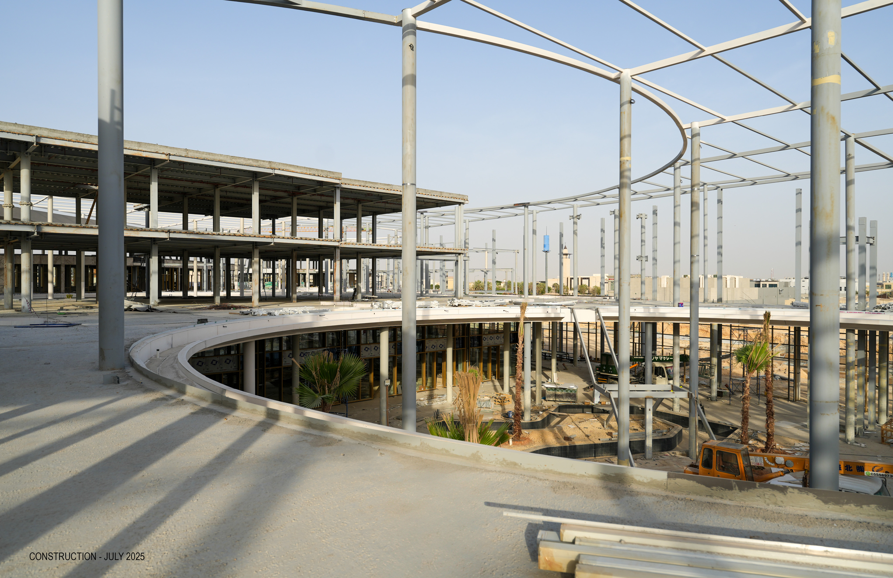
Image Credit : Cass Calder Smith Architecture + Interiors
Project Commissioner
Project Creator
Cass Calder Smith Architecture + Interiors
Project Overview
A new marketplace development in Riyadh transforms a prominent urban site into a vibrant, mixed-use destination, offering a richly layered experience of architecture, water, shade, and social gathering. Designed to reflect the cultural and environmental context of the region, the project introduces community-focused spaces, locally inspired design, and support for emerging businesses — all aligned with the ambitions of Saudi Vision 2030.
Team
Cass Smith, Taylor Lawson, Raunak Rekhi, Susana Alanis, Josue Perez, Victoria Ting
Project Brief
In an emerging Riyadh neighbourhood where two major roads intersect, a 360,000 square foot site has been reimagined as a new community hub rooted in cultural symbolism and environmental sensitivity. Comprising thirteen buildings and an 800-car parking structure, the development avoids traditional big-box formats in favour of intimate retail, dining, and office spaces designed to nurture small, local businesses.
Inspired by the organic flow and social magnetism of desert Wadis, the layout features five landscaped plazas linked by meandering water channels and anchored by sculptural water towers. This approach not only organises the architecture into inviting clusters but creates places to linger, connect, and experience Riyadh’s evolving urban identity.
The continuous ribbon roof along the site edge and the elevated aluminium canopy unify the project with bold forms, shade, and rhythm, offering a refreshing alternative to conventional commercial developments.
Project Innovation/Need
This project introduces a novel urban typology for Riyadh: a hybrid of community plaza, market, and civic commons. It responds to the city’s rapid growth with a uniquely local approach to mixed-use development, blending architecture and landscape around water-based public realms.
In a market often dominated by generic retail centres, this development stands out by prioritising human scale, local business incubation, and shaded open-air circulation tailored to desert life. The concept of “water as connector” both metaphorically and physically organises the site in a way that is contextually resonant and experientially fresh.
Design Challenge
The core challenge was crafting a compelling public space in an arid climate while supporting a diverse mix of uses across a sprawling site. Balancing the region’s intense heat with the desire for outdoor activation required creative design strategies — from reflecting pools that offer visual cooling, to layered shade systems that control light and temperature.
Navigating Saudi Arabia’s rapidly changing market, the project also needed to anticipate a youthful, experience-driven population and offer flexibility for new small businesses to take root, rather than defaulting to large-scale retail anchors.
Sustainability
Sustainability is approached holistically — environmentally, economically, and socially. The architecture and landscape prioritise passive cooling through strategic shading, water features, and airflow. Materials such as perforated aluminium roofs and locally inspired construction techniques help reduce the project’s heat island effect and operational demands.
The exclusion of big-box tenants and focus on small business opportunities also supports local economic sustainability. Finally, by offering high-quality public space in a city where such environments are scarce, the project promotes long-term community resilience and well-being.
Architecture - Proposed
This award celebrates the design process and product of planning, designing and constructing form, space and ambience that reflect functional, technical, social, and aesthetic considerations. Consideration given for material selection, technology, light and shadow. The project can be a concept, tender or personal project, i.e. proposed space.
More Details

