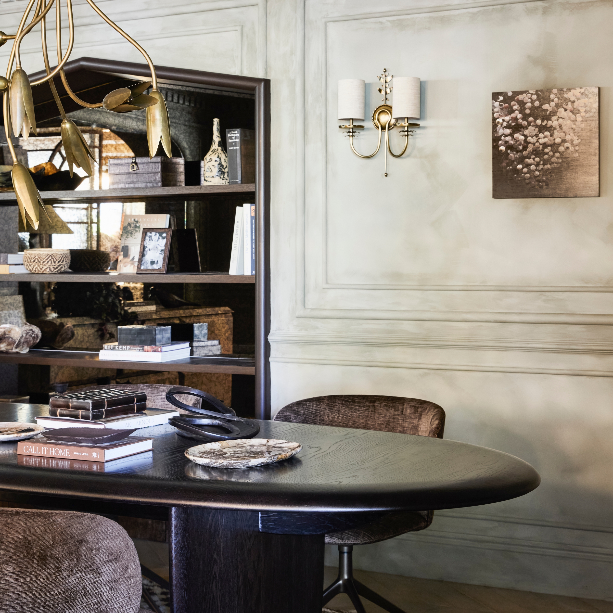
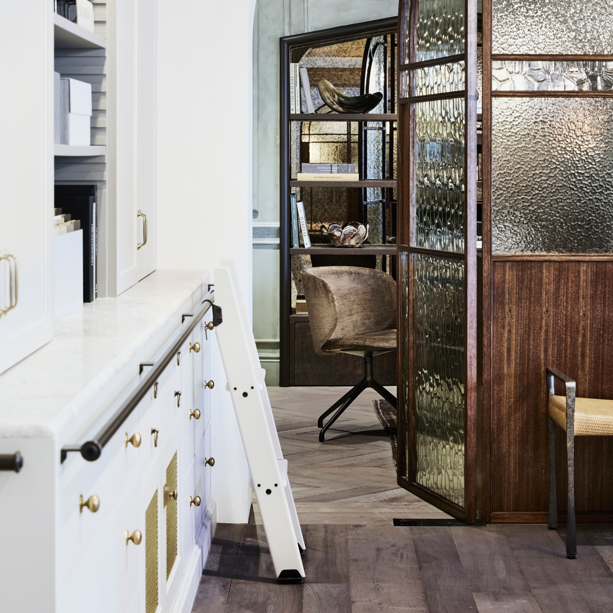
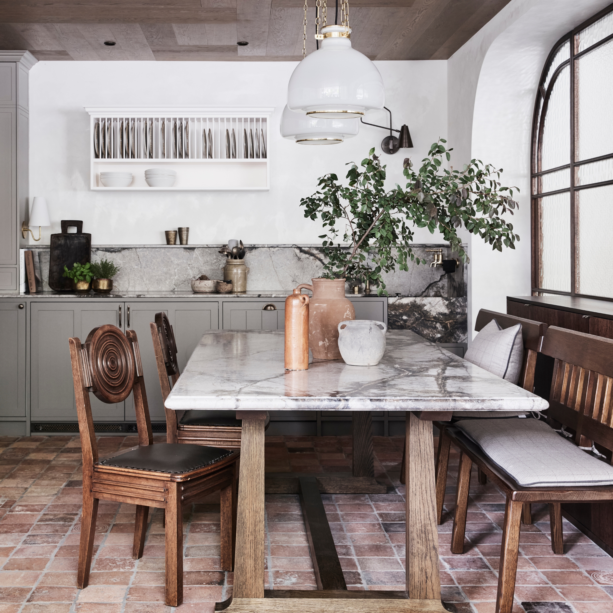
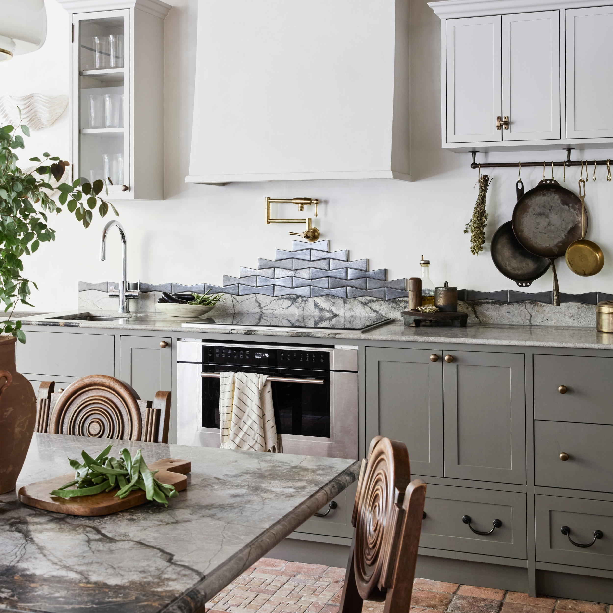
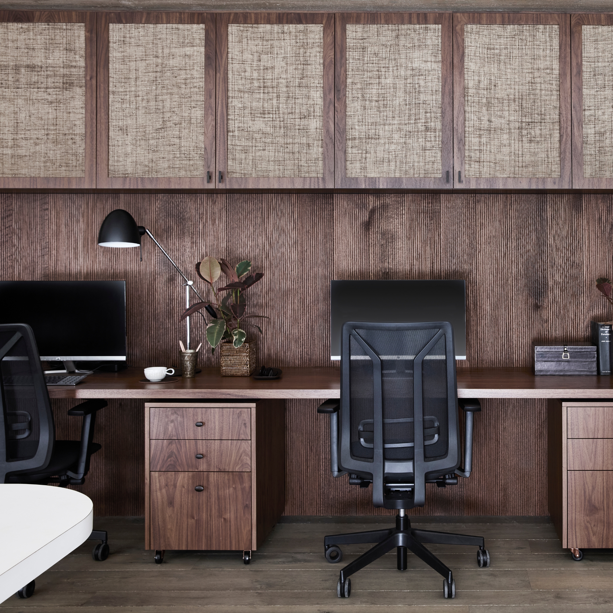
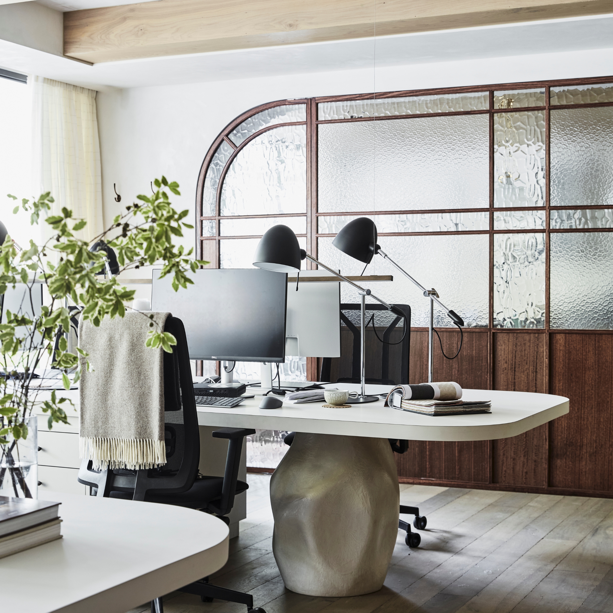
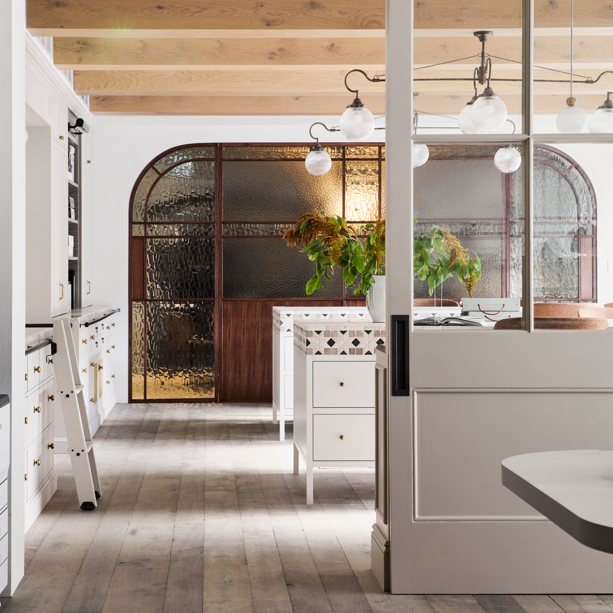
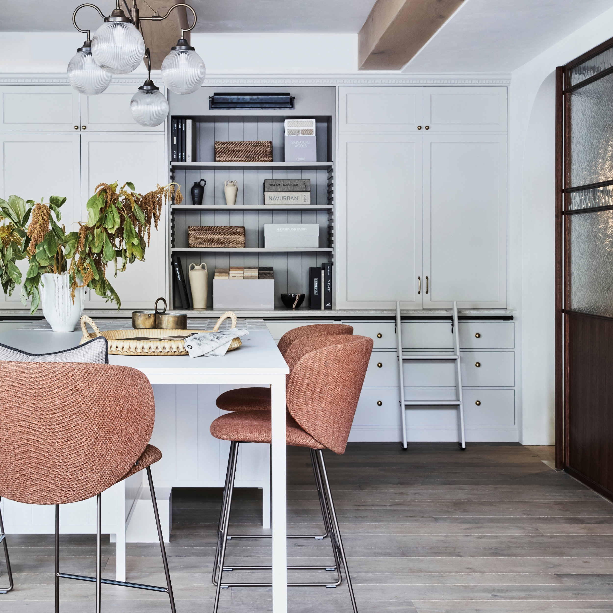
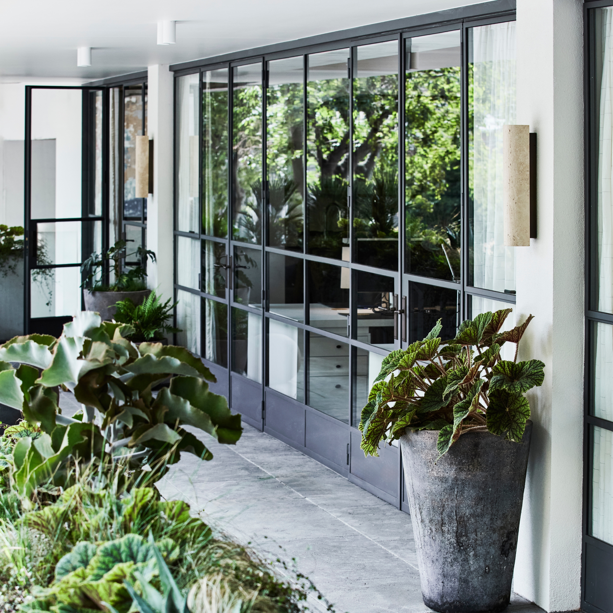
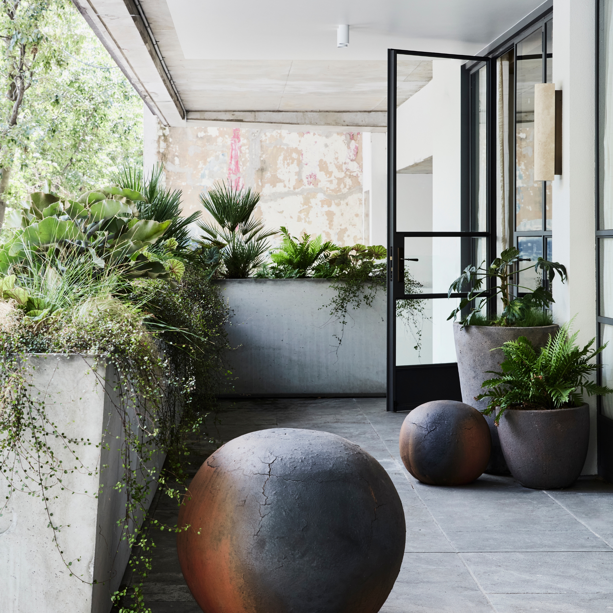
Image Credit : Photographer : Maree Homer
Styling : Kate Nixon and Nicholas Bryan-Brown
Project Overview
An original restaurant in East Sydney was converted into an inspiring studio for a multi-award-winning interior design team. Created as a portfolio showcase for clients, areas were designed for flexibility and functionality, incorporating the studio’s spirit of warmth and generosity with inviting layers of natural tones and textures, meticulous spatial planning and attention to detail. Trusted suppliers and trades were engaged to collaborate on custom finishes and fixtures, the outstanding results reflecting a celebrated sum of its parts.
Organisation
Team
Kate Nixon – Founder & Director
Victoria Cybulski – Head of Design
Nicholas Bryan-Brown - Designer
Builder : iBuild
Landscaping : Spirit Level
Project Brief
Minimalist design principles draw on the quality of material and a quiet palette with meticulous spatial planning and exhaustive attention to detail. A holistic approach to fundamental human comfort factors, integrated technologies and meaningful environmental, social, and governance principles delivers sophisticated, seamlessly integrated spaces.
Client and company experience emotive engagement and residential style in a professional, highly functional environment.
The design exemplifies requirements for segregation of space with non-structural divisions of steam-bent timber and textured glass to provide privacy and facilitate the flow of natural light. Each zone has 360 functions, such as the kitchen as a break-out area, a showroom for conscious kitchen design, and a work and meeting space. All areas are multi-use with integrated power and data points, reflecting an interactive immersion of the brand aesthetic.
With an emphasis on warmth and comfort, the kitchen feels like an inviting family space and the meeting room an equivalent formal dining room. All areas open onto a landscaped terrace, adding character and dimension.
Project Innovation/Need
As lines between work and life continue to blur, forward-thinking workplaces with employee comfort and sustainability at the forefront of their minds will survive and thrive. We are uniquely qualified to create a sophisticated, bespoke aesthetic with the comforts of home within the functional framework of a high-performance workplace. We understand the nuances required to overlay form and function with a holistic, integrated approach to health, technology, acoustics and ventilation in the built environment, delivering a superior design and construction.
Six existing structural columns define the segregation of spaces with the use of Flemish and Cathedral glass as non-structural partitions for natural light and privacy. A library with extensive, carefully considered storage of samples, dual work benches with storage, data and power and curated lighting throughout, designed for task and ambience.
Extensive use of reclaimed materials throughout includes timber flooring and terracotta tiles. Intricate stonework extends from a faceted Merlin marble storage buffet in the meeting room to curved travertine columns in the desk area and a hand-cut marble splashback with custom Melbourne-made ceramic tiles in the kitchen splashback. A custom copper wrapped bench top, commissioned lighting, art and plasterwork apply a residential framework to a commercial space, blurring the lines of work-life balance.
Design Challenge
Conversion of a restaurant and commercial kitchen into a functioning design studio workspace that ultimately addresses the shift in workspaces that perform as much for human experience as business needs. Within the design applying layers of materials and finishes are applied that demonstrate the studio's approach to residential design applied to a workspace, with the addition of soft furnishings and finishes to create a welcoming workspace that showcases conscious design and practicality for daily use, celebrating these materials and as an inspiration to clients for their own projects.
Sustainability
The space proactively incorporates sustainable design practices, including custom timber veneer and hand-painted joinery, reclaimed terracotta tiles and small batch ceramic tile production with local suppliers and trades engaged throughout to minimise carbon footprint. Engineered timber boards are utilised throughout decorative ceilings and flooring, which tell a sustainability story of their own. Less desirable offcuts are utilised as the reinforcing substrate across various widths to minimise wastage. Steel doors and awning windows facilitate the flow of natural light and air.
The site is part of a strata title and located within a broader heritage-listed area, which required extensive consultation to ensure the new workspace sat sensitively within the existing building. The terrace was softened with extensive landscaping to provide a shared green space at street frontage to benefit the team, residents and community.
Interior Design - Corporate
This award celebrates innovative and creative building interiors, with consideration given to space creation and planning, furnishings, finishes, aesthetic presentation and functionality. Consideration also given to space allocation, traffic flow, building services, lighting, fixtures, flooring, colours, furnishings and surface finishes.
More Details

