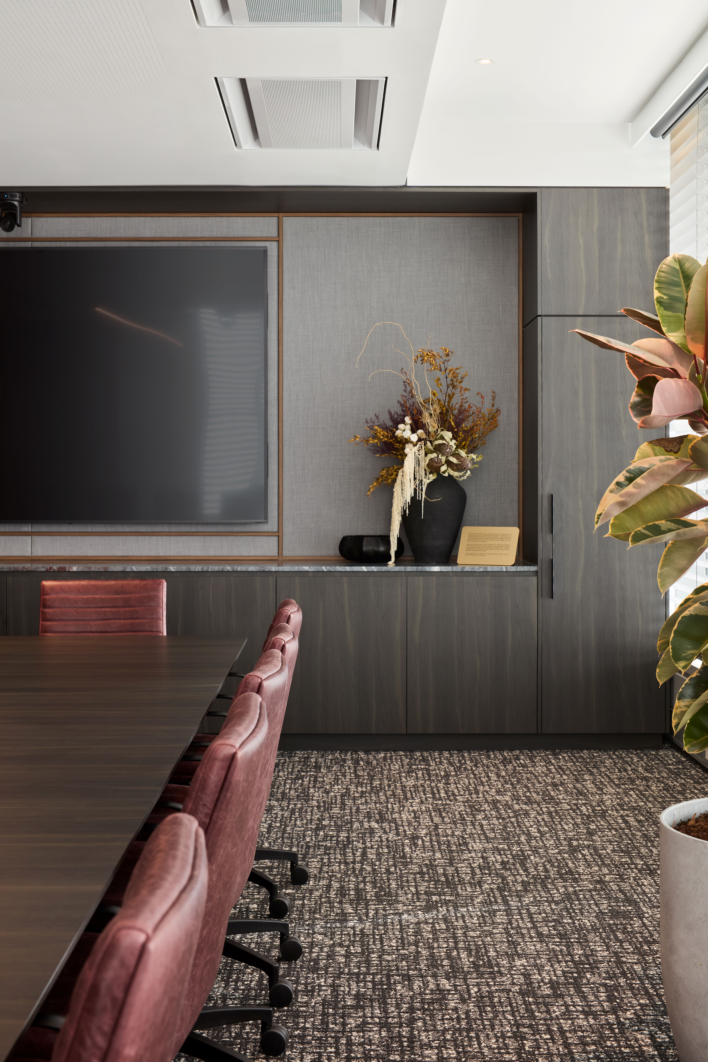
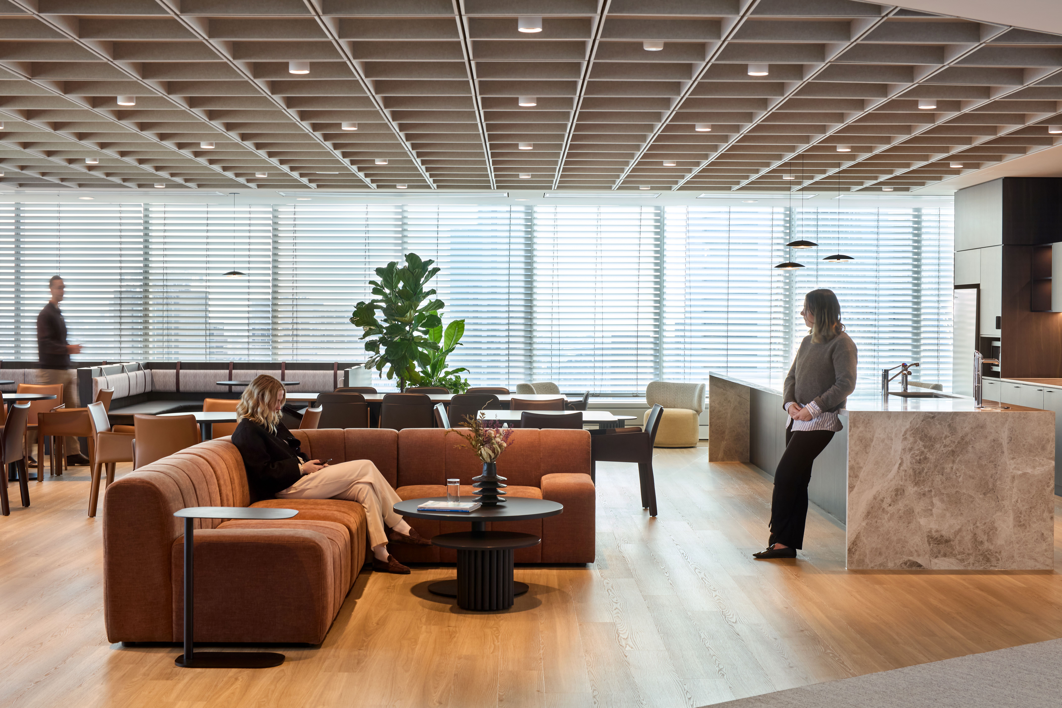
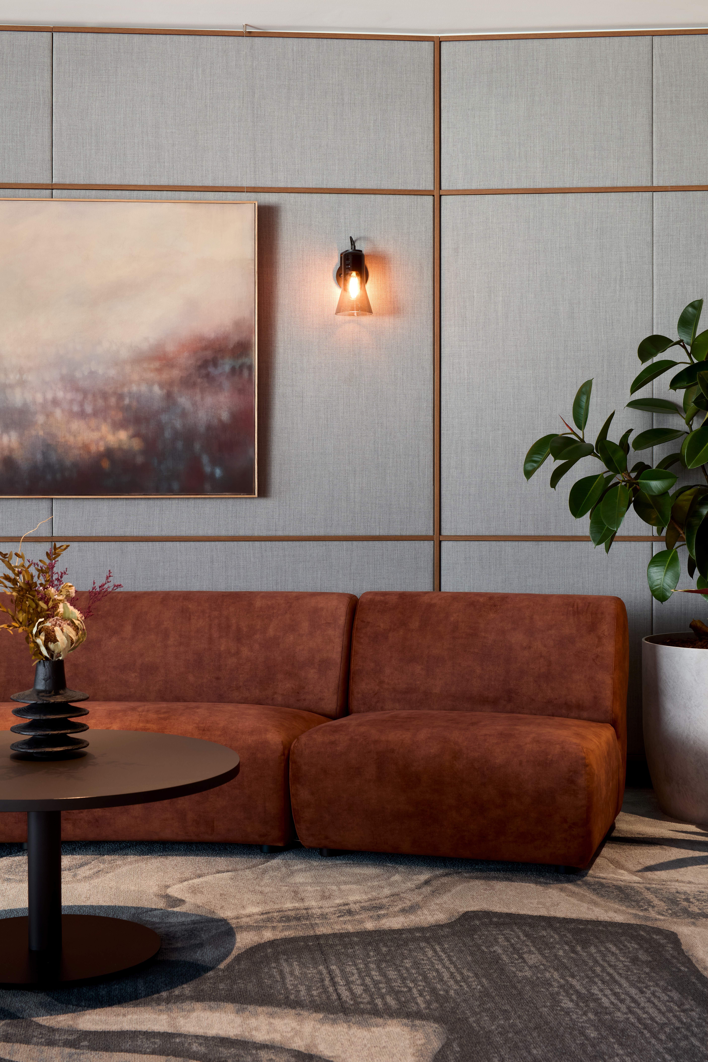
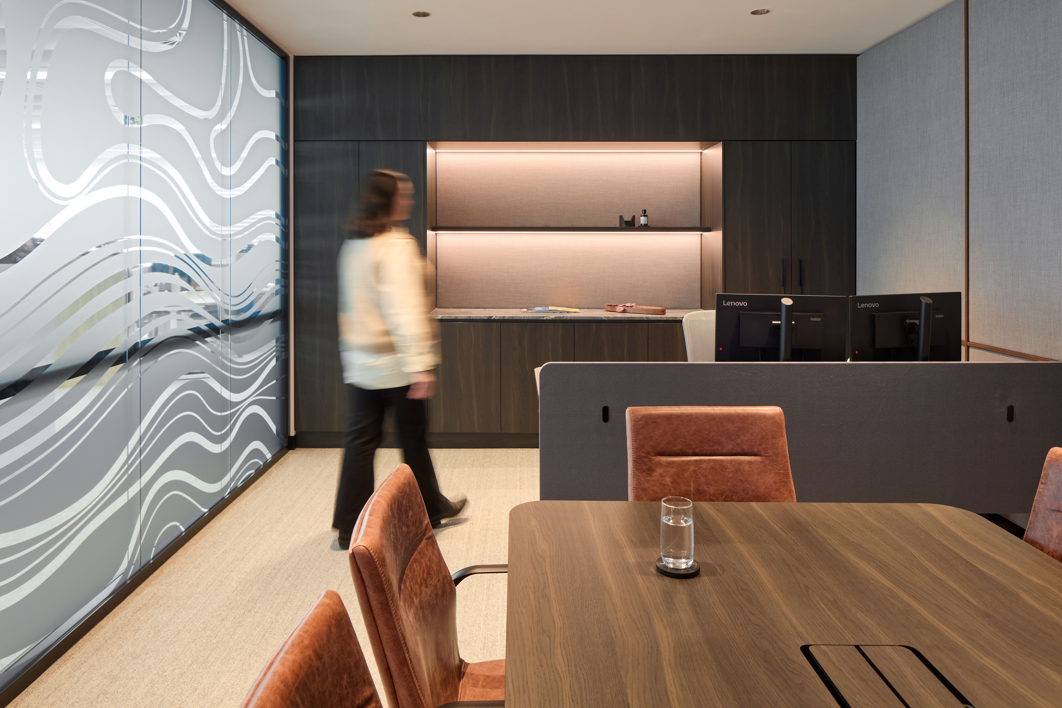
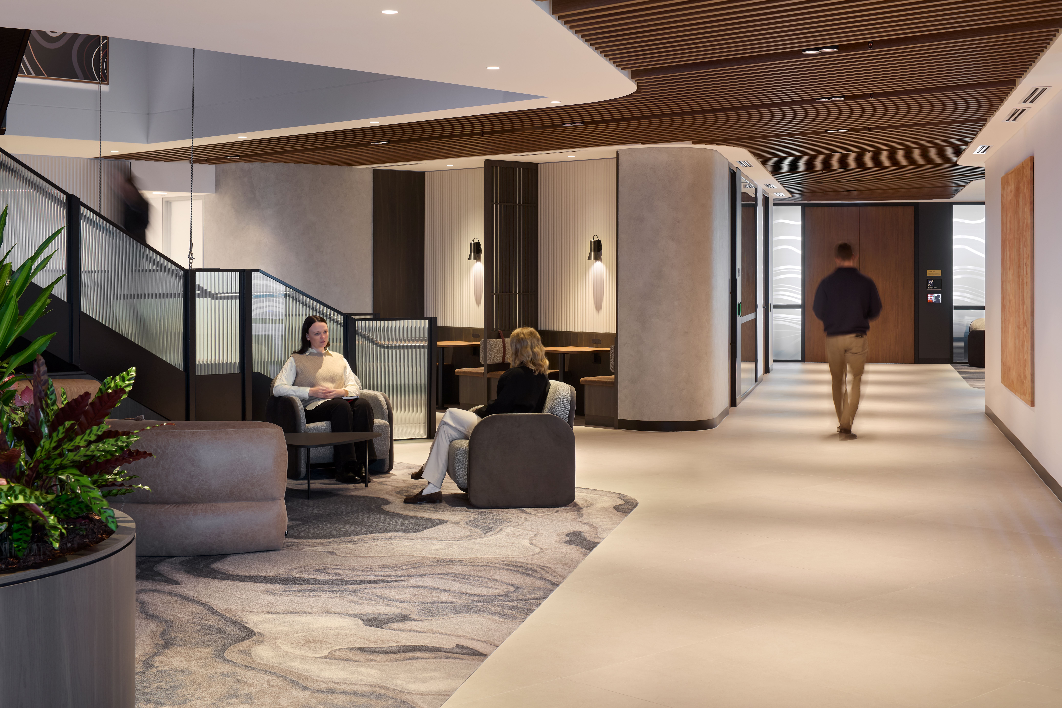
Image Credit : GroupGSA_images Luc Remond
Project Overview
A workplace that blends heritage with a bold new identity.
MUFG's Sydney headquarters at Liberty Place reflects a global rebrand while retaining the cultural familiarity that long-term staff value. Designed by GroupGSA, the 2,700sqm, two-level workplace fuses Japanese restraint with Australian warmth, creating a precise and welcoming environment. Signature features—slatted timber ceilings, a Crystos quartzite reception desk with natural red veining, and integrated First Nations artwork—express transparency, trust, and cultural depth.
The layout balances open collaboration zones, quiet focus areas, and formal meeting rooms. It is anchored by a large breakout hub with sweeping city views that double as an overflow workspace. Heritage is respected through the retention of warm timber tones and signature ceiling gestures from earlier fit-outs, now refined to reflect a more sophisticated brand direction.
The result is a refined, human-centred workplace that feels new yet authentically MUFG. It supports operational efficiency while projecting a confident, globally aligned identity.
It is the latest result in a long-term design partnership. Seven MUFG workplaces have been completed in the past seven years, cementing GroupGSA's role as their trusted design partner.
Project Commissioner
Project Creator
Team
JESSICA MARGIOTTA - ASSOCIATE PRINCIPAL
HUON TOOMBS - INTERIOR DESIGNER
Project Brief
Transforming brand and culture to create a connection.
MUFG's new headquarters was conceived to embody its rebranded identity following a merger, while retaining the operational familiarity and cultural touchstones valued by staff. The brief was to project global stature with local resonance to foster high performance, cultural connection, and staff wellbeing.
Key objectives included:
embedding trust, transparency, and precision into every element
providing a balanced mix of collaborative, focused, and client-facing spaces
ensuring adaptability for future operational needs and
preserving a sense of familiarity despite significant brand transformation.
GroupGSA's guiding narrative—Foundation + Evolution—builds on more than a decade of prior workplace design for the client. Warm timber tones, feature ceilings, and established spatial planning principles were carried forward and reinterpreted through cleaner lines, richer materiality, and brand-relevant detailing. The design merges Japanese minimalism with Australian warmth in a restrained, authentic, and timeless expression to avoid overt theming while ensuring cultural resonance.
First Nations storytelling is embedded through commissioned works by Wiradjuri artist Lani Balzan, with her significant piece Paths of Connection anchoring the central stair as a unifying gesture.
Every space, from client areas to quiet zones, meets MUFG's operational demands while reinforcing its cultural renewal. This delivers a workplace that reflects its Evolution and secures staff engagement during organisational change.
Project Innovation/Need
Financial headquarters reimagined as a cultural bridge.
MUFG's new workplace disrupts the conventional financial-sector template by replacing the rigid front-of-house/back-of-house divide with an integrated, accessible environment. Every area is designed to be inviting, encouraging staff to move fluidly and use all spaces throughout the day.
The central breakout hub is conceived as a hospitality-standard social anchor with premium coffee, panoramic harbour views, and flexible seating. It equally acts as a place for informal connection and overflow workspace.
Spatial sequencing is deliberately choreographed with slatted timber ceilings guiding movement, flooring transitions marking functional shifts, and discreet brand-coloured accents signal identity without dominating.
Cultural integration is embedded throughout. First Nations storytelling is incorporated via award-winning Wiradjuri artist Lani Balzan's Paths of Connection artwork, which appears in wayfinding, privacy films, and feature walls. Japanese minimalist principles—gridded joinery, clean lines, and material honesty—merge with Australian warmth in timber tones and crafted detailing.
Hero elements reinforce the design narrative, such as the custom Crystos quartzite reception desk with red veining, echoing MUFG's brand palette.
The result is a globally relevant, culturally rich environment that physically embodies the organisation's merger and rebrand—fostering pride, inclusivity, and a distinctive sense of place.
By blending two distinct cultural aesthetics into a unified and authentic design language, MUFG's headquarters sets a new benchmark for financial-sector workplaces.
Design Challenge
Balancing progress with continuity.
The most complex challenge was evolving MUFG's brand identity without alienating employees attached to the Link Group-era workplaces. The design needed to integrate Japanese and Australian influences in a way that avoided cultural pastiche and deliver refinement and retain warmth.
Functional demands were equally exacting. The vertical split between Levels 41 and 42 required strong visual and spatial cohesion, while meeting high performance expectations for financial headquarters. GroupGSA's Foundation + Evolution framework provided the roadmap. It retained familiar spatial gestures, material warmth, and operational planning principles while introducing brand-aligned lighting, joinery, and furniture refinements. Heritage of design was elevated, ensuring long-time employees could feel "at home" while recognising the new workplace as a clear step forward.
The outcome is a space that is unmistakably new yet undeniably theirs, meeting the organisation's emotional and functional needs.
Sustainability
Design longevity as the ultimate sustainability tool.
MUFG's Sydney headquarters applies lifecycle thinking as its primary environmental strategy to ensure the workplace remains relevant, high-performing, and low-impact for years. Durable, locally sourced materials—such as Crystos quartzite, solid timber, and robust textiles—were chosen for longevity, low maintenance, and reduced embodied carbon. Furniture from previous fit-outs was reused or repurposed wherever possible to preserve value and prevent unnecessary waste.
The project integrates energy-efficient lighting and mechanical systems with an open-plan layout that maximises natural light, lowering operational energy demand. Adaptable work settings and reconfigurable spaces minimise the need for future renovations, extending the life of the fitout and avoiding premature material disposal.
Biophilic elements, indoor planting, and natural finishes enhance employee wellbeing, reinforcing the link between environmental responsibility and human-centred design.
Cultural sustainability is embedded through commissioning Australian creative talent, including Wiradjuri artist Lani Balzan, whose work integrates First Nations storytelling into the fabric of the workplace. The design's sustainability-first approach delivered measurable outcomes:
100% sustainably sourced timbers and low-VOC finishes for improved air quality
Reuse and repurposing of existing furniture to reduce waste and embodied carbon
Planning strategies that maximise daylight penetration and reduce artificial lighting reliance
Flexible, adaptable environments that extend fitout lifespan and minimise future waste.
By combining environmental, cultural, and operational resilience, MUFG's headquarters exemplifies how sustainability can be holistically embedded in a corporate workplace.
Interior Design - Corporate
This award celebrates innovative and creative building interiors, with consideration given to space creation and planning, furnishings, finishes, aesthetic presentation and functionality. Consideration also given to space allocation, traffic flow, building services, lighting, fixtures, flooring, colours, furnishings and surface finishes.
More Details

