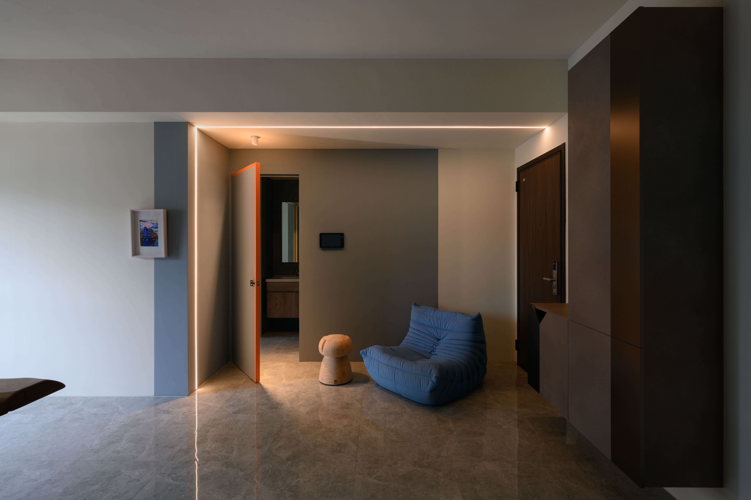
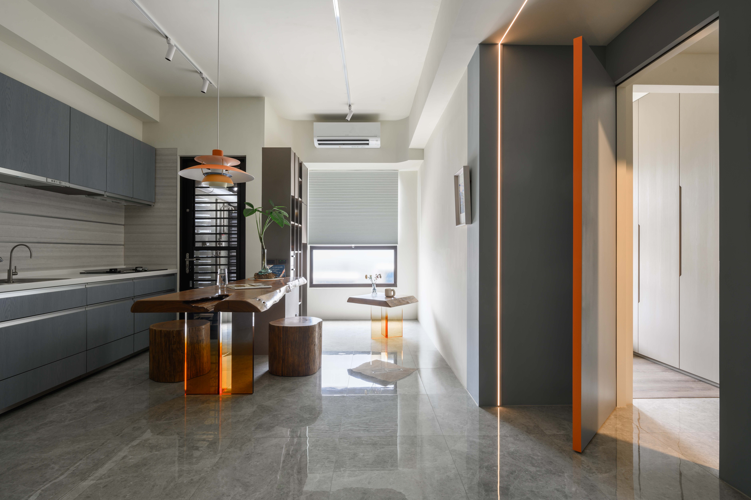
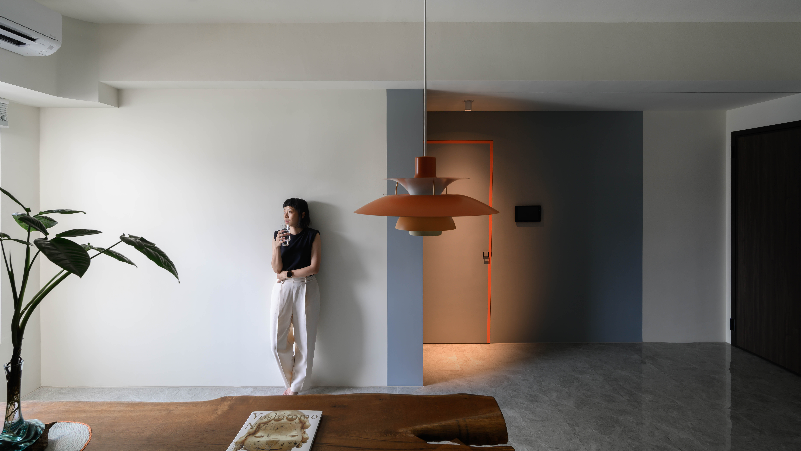
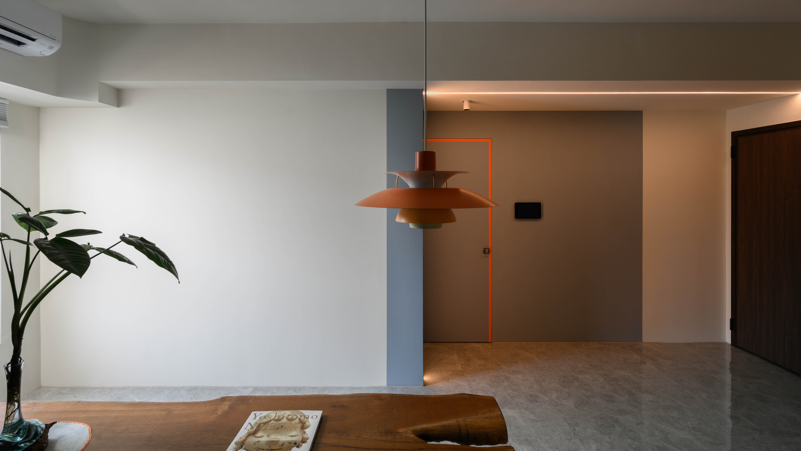
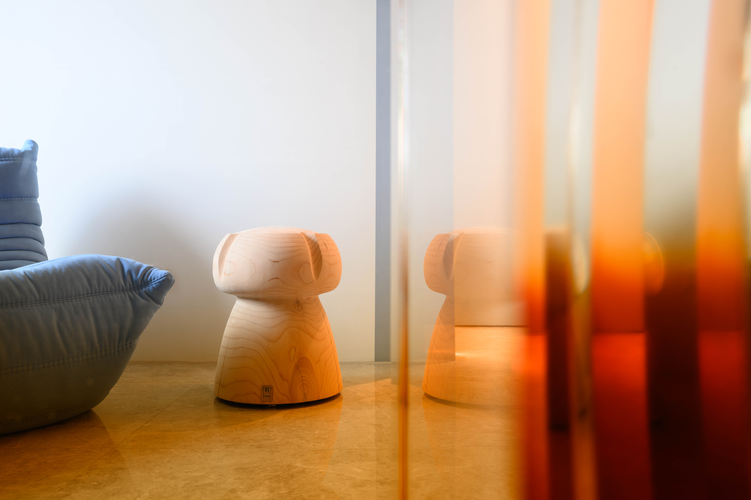
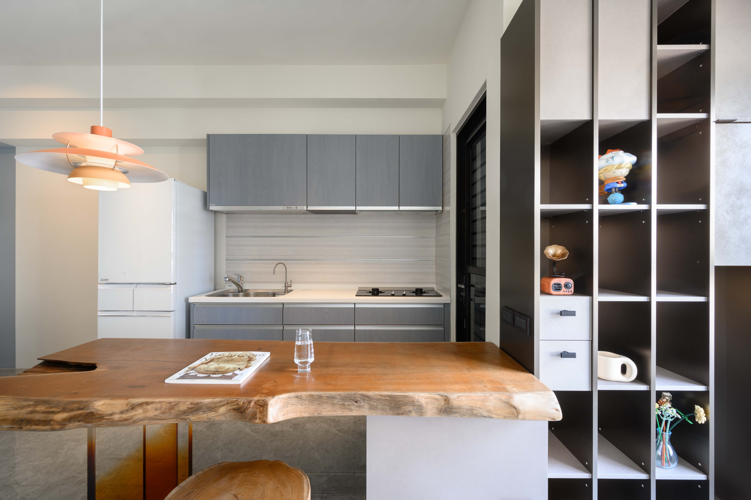
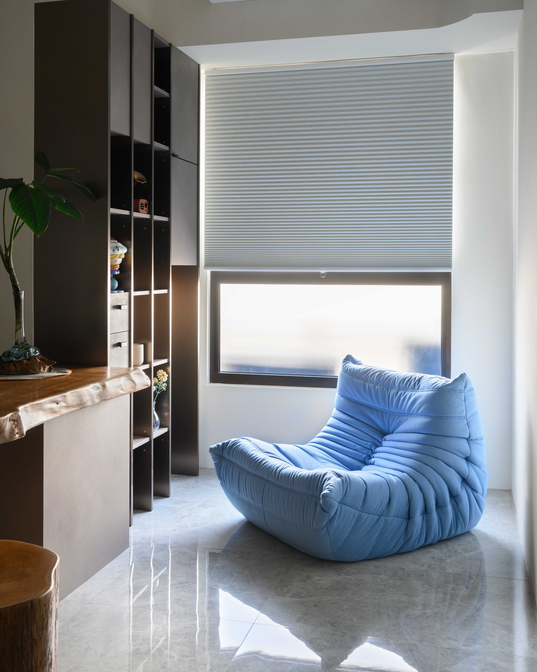
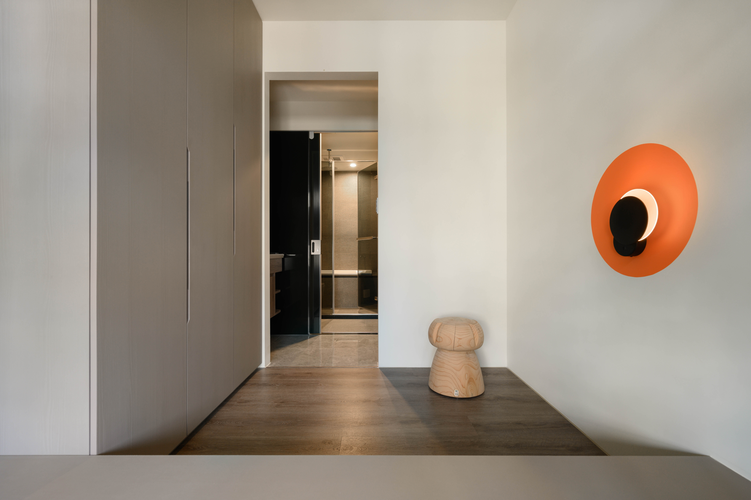
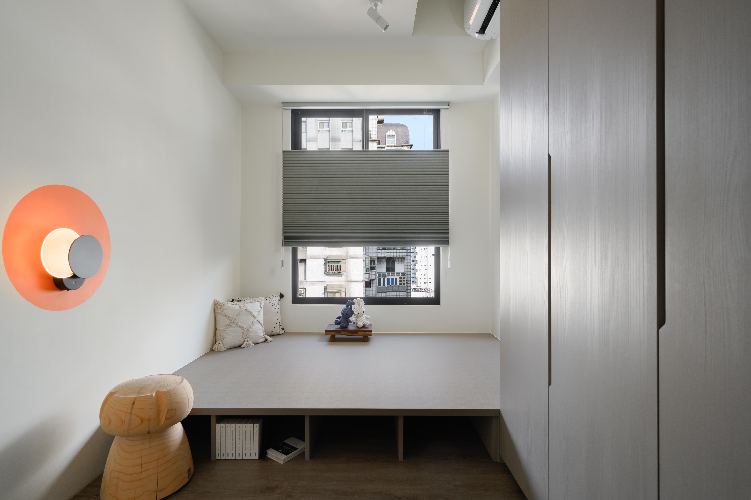
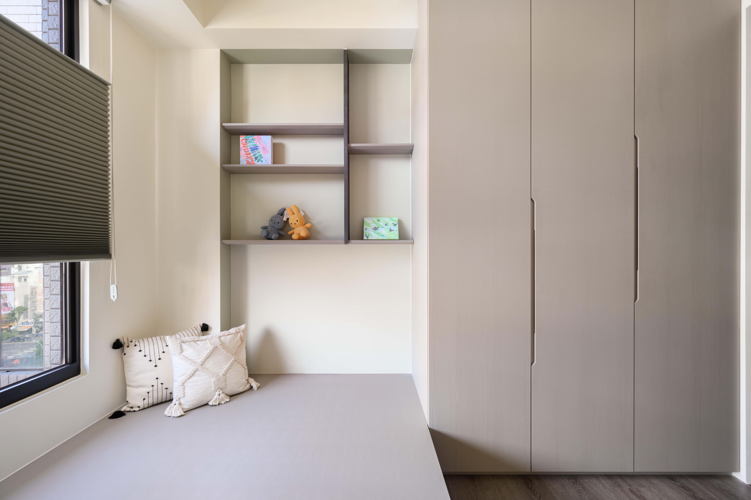
Project Overview
This project is an exciting endeavour aimed at optimising the layout of a small new construction property, thoughtfully designed to create a serene private retreat for a single woman seeking relaxation and leisure.
Project Commissioner
Project Creator
Team
Wu Jui Chi
Kuo Chun Yu
Project Brief
By embracing the unique constraints of minimal storage requirements and a preference for solid wood tabletops, the design team has skillfully exercised their creative freedom. As a result, the design team has seamlessly integrated spatial planning, material selection, and circulation design, culminating in a distinct and exclusive environment.
Moreover, the carefully curated primary colour palette—featuring soothing cream white, tranquil, serene blue, and gentle hints of subtle orange—strikes a harmonious balance between artistic ambience and practical functionality. This harmonious design not only achieves high flexibility but also ensures maximum comfort within the compact space, making it an inviting oasis tailored to its occupant's lifestyle. Thus, every element has been meticulously considered to foster an atmosphere of relaxation and individuality.
Project Need
Upon entering the residence, one will be immediately welcomed by an expansive open-plan living area that exudes warmth and sophistication. The unique staircase-like floor plan draws your gaze toward the elegantly designed TOGO sofa, serving as a captivating visual centrepiece that can be effortlessly rearranged to accommodate various occasions, from casual gatherings to formal entertaining.
Transitioning into the dining area, you'll discover a beautifully crafted solid wood table and matching chairs, which are artfully complemented by striking orange pendant lights and gradient table legs. This thoughtful design choice creates an inviting nook, ideal for after-work drinks or intimate dinners with friends. As you move deeper into the space, bright orange wall lights illuminate the path toward the private quarters, mimicking fireflies that warmly guide you home in the quiet of the night.
The innovation embodied by this project lies in the strategic use of colour and lighting as design tools, which not only guide movement but also evoke deep emotions. This thoughtful approach is complemented by a commitment to high functionality, even within a limited space. The selection of building materials—including KD composite panels, exquisite Burmese teak, versatile system panels, and gradient acrylic—demonstrates a meticulous choice for durability. Such materials aim to minimise the frequency of replacements while significantly extending their service life.
Design Challenge
The display area incorporates sleek system panels that thoughtfully showcase the homeowner's diverse and vibrant art collection, adding a personal touch that enhances the overall aesthetic. The kitchen features contemporary aluminium strip lights, which not only enhance lighting uniformity but also simplify maintenance, ensuring a functional and visually appealing space. In the bedroom, the richness of Burmese teak flooring creates a calming atmosphere, while accordion curtains artfully balance the flow of natural light and the need for privacy. The bathroom continues this theme of harmony, reflecting the same colour palette and material choices while cleverly optimising storage and functionality.
Overall, the design philosophy employed throughout the space is rooted in minimalism, enhanced by modular furniture that offers versatility for future adjustments. This harmonious blend of form and function creates an environment that is not only beautiful but also adaptable to the changing needs of its inhabitants.
Sustainability
Though recycled materials are not the primary focus, the project’s emphasis on durability and modular design effectively reduces resource waste and lowers the carbon footprint, underscoring a robust commitment to sustainability. Consequently, this project exemplifies a harmonious balance between aesthetics, functionality, and ecological responsibility, serving as a groundbreaking model for urban small-home design.
Moreover, the overarching design philosophy embedded within the space is firmly rooted in minimalism. This is further enhanced by the incorporation of modular furniture, which offers remarkable versatility for future adaptations. As a result, this harmonious blend of form and function cultivates an environment that is not only visually stunning but also highly adaptable, perfectly meeting the evolving needs of its inhabitants.
Interior Design - International Residential
Open to all international projects this award celebrates innovative and creative building interiors, with consideration given to space creation and planning, furnishings, finishes, aesthetic presentation and functionality. Consideration also given to space allocation, traffic flow, building services, lighting, fixtures, flooring, colours, furnishings and surface finishes.
More Details

