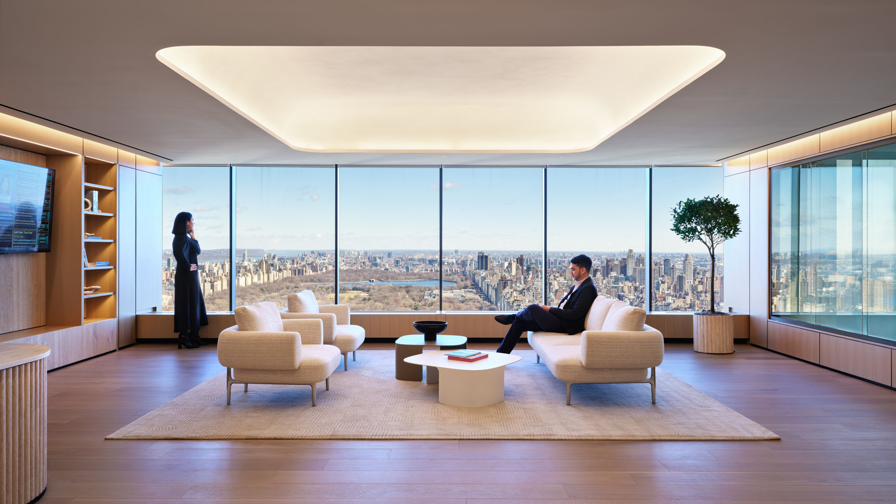
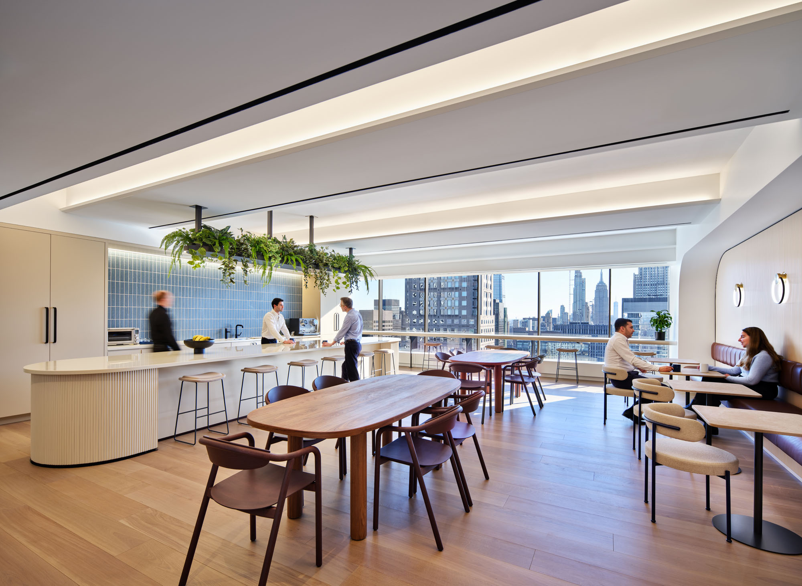
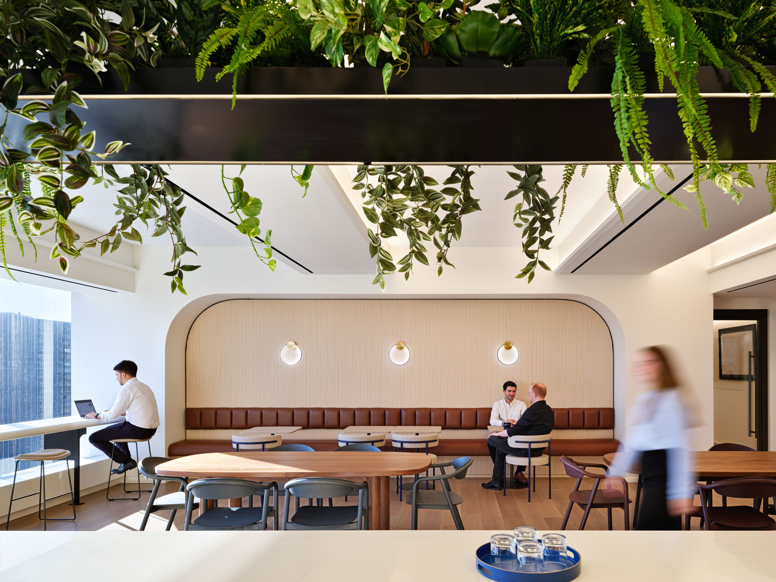
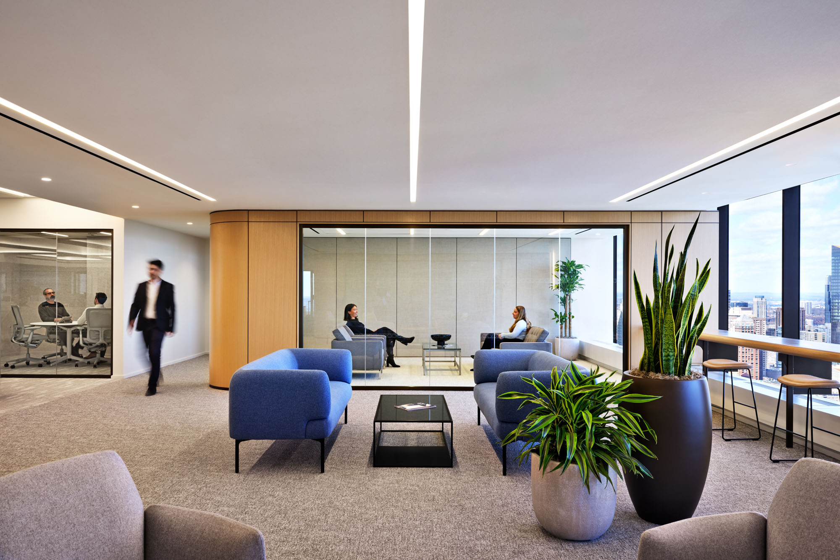
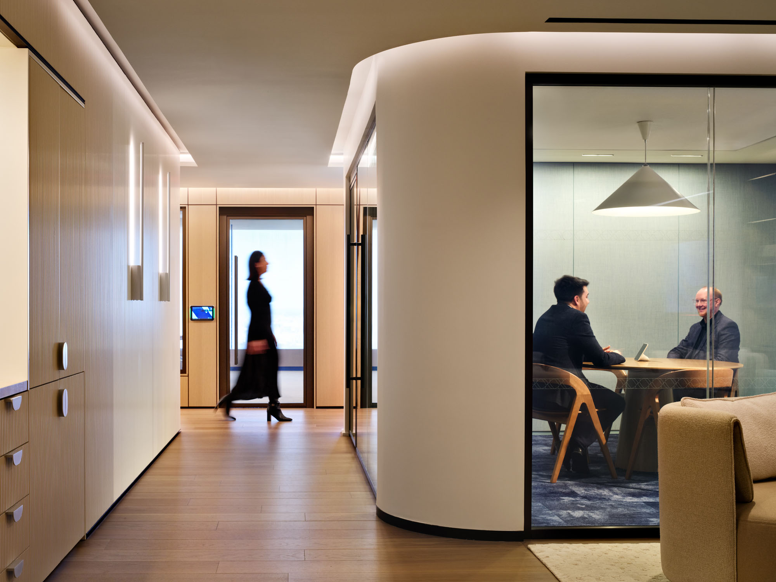
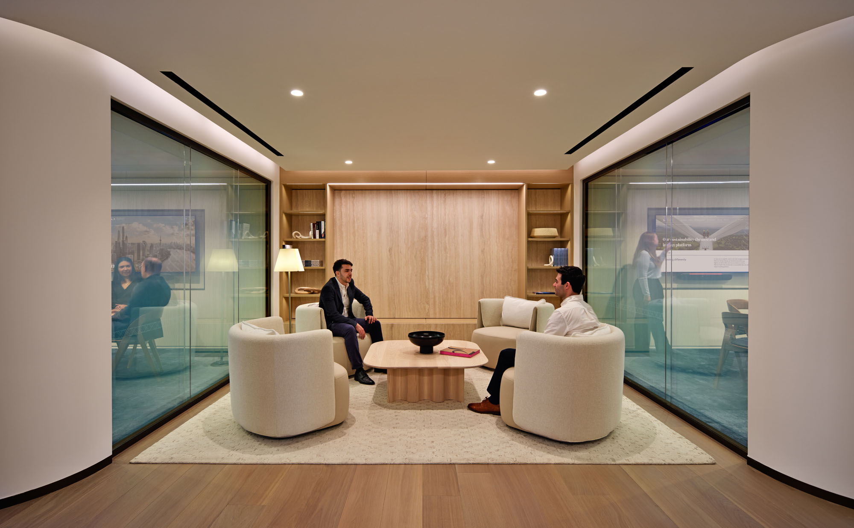
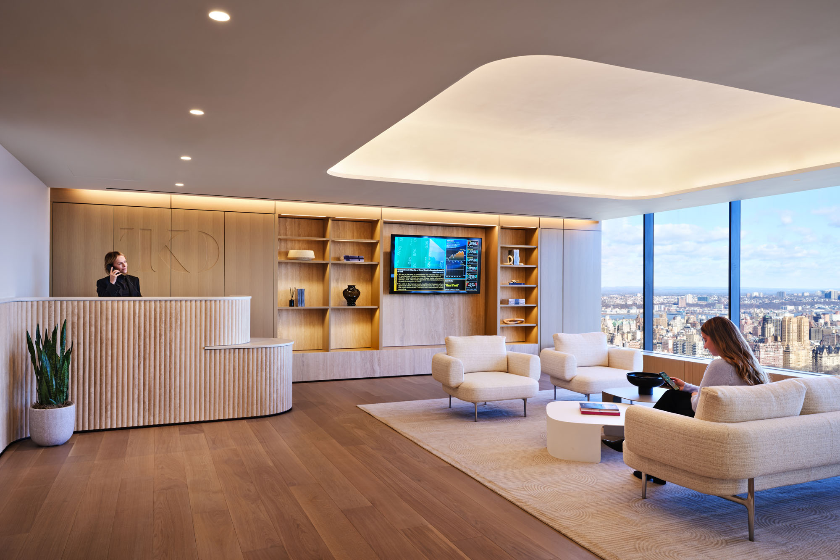
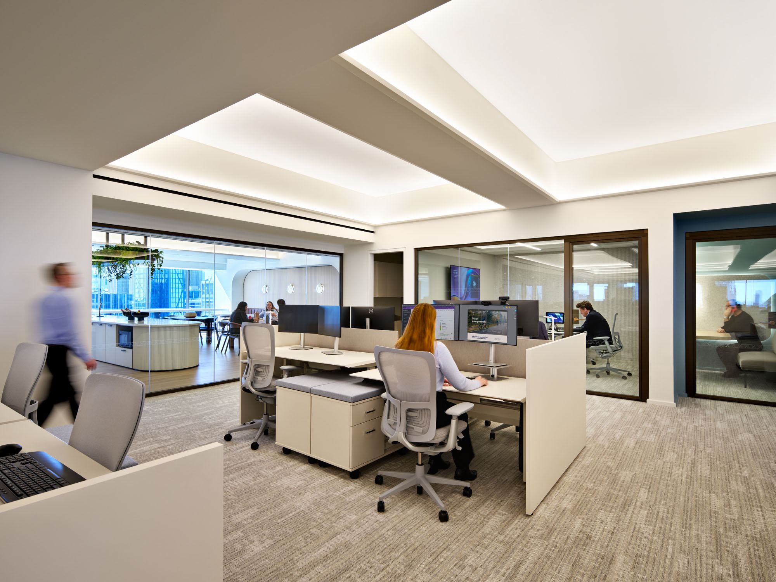
Image Credit : Chris Cooper / ArchExplorer
Project Overview
Unispace was commissioned by Tikehau Capital to craft a transformative workplace experience within the iconic 9 W 57th Street Solow Building, marking their strategic relocation within New York City.
Situated on the 45th floor, this project transcends conventional office design, embodying a confluence of sophisticated detail, understated elegance, and immersive hospitality. The vision was to create a dynamic business tool and a space that not only facilitates Tikehau Capital’s North American expansion but also fosters a profound sense of belonging. Unispace aimed to dissolve the boundaries between workspace and experiential environment, cultivating a serene sanctuary amidst the city's relentless energy.
The design’s narrative unfolds through a curated journey, guided by ambient illumination and organic forms, revealing a tranquil retreat enriched by natural materials and fluid spatial transitions. This project is a testament to the power of design to create a space that is both aspirational and deeply human.
Project Commissioner
Project Creator
Team
• Elise Cuneo (Design Principal – Unispace)
• Rachel Frydenberg (Designer – Unispace)
• Ryan Sweat (Designer – Unispace)
• Robert Talarczyk (Senior Estimator – Unispace)
• Shane Durkin (Senior Project Manager – Unispace)
• Joe Panella (Project Manager – Unispace)
• Martin Flavin (Senior Site Manager – Unispace)
• Emmanuel Tanco (Assistant Site Manager – Unispace)
Project Brief
Located on the 45th floor of the iconic 9 W 57th Street Solow Building, Tikehau Capital's workspace offers a perfect blend of elegance and connectivity, redefining what it means to work in the heart of New York City. Designed by Unispace as a strategic relocation to facilitate Tikehau Capital’s North American expansion, this office seamlessly integrates the grandeur of Manhattan’s skyline with a design philosophy that balances elegance and functionality.
The space unfolds like a story, with sweeping views of Central Park and the city below framed by architectural portals, turning the skyline into an active participant in the daily rhythm of work. Organic curves and textured materials soften traditional lines, creating an atmosphere that feels as welcoming as it is inspiring.
Every inch of the design reflects Tikehau Capital’s vision for growth and community, blending refined materials like timber and bespoke travertine with thoughtful touches such as a café reminiscent of French bistros. Open and adaptable layouts encourage collaboration while drawing people toward panoramic views, and ambient lighting wraps the space in a glow more often seen in intimate hospitality settings than offices.
From the custom fluted travertine reception desk to the coffered ceilings that address acoustic challenges with ingenuity, every detail is a testament to craftsmanship and innovation. The result is a workplace that isn’t just a place to conduct business but a space that fosters belonging, creativity, and connection, embodying the human-centric ethos of a company poised to expand its horizons.
Project Innovation/Need
This project showcases several innovative design solutions that elevate the workplace experience:
• Adaptive Spatial Flow: An open-plan layout that fosters transparency and collaboration while accommodating future growth. This layout maximizes the impact of the spectacular views.
• Natural Materiality & Place: The extensive use of warm, tactile materials, including timber, and a bespoke travertine application. Unispace coordinated with the Solow Building to specify the base building’s stone, into the Tikehau Capital interior, creating a powerful sense of continuity and place. The fluted custom reception desk and planter, from the same travertine, is a point of focus.
• Light Optimization & Experience: A departure from traditional commercial lighting, employing ambient, hospitality-inspired illumination to create a serene and inviting atmosphere.
• Connectivity & Community: A dynamic café space, inspired by classic French bistros, serves as a central hub for social interaction and collaboration, reinforcing Tikehau Capital’s ethos of connectivity.
• Architectural Ceiling Solution: Cleverly utilizing the slab-to-deck height challenges to create a coffered ceiling that maximizes vertical space and acoustic performance.
Design Challenge
The design challenge was deeply rooted in a connection to place. The panoramic vistas of Central Park and downtown Manhattan, visible from the 45th floor, became the cornerstone of our inspiration. We sought to translate the city's dynamic energy and natural beauty into a tactile and elegant environment.
Organic textures, abundant natural light, and seamless spatial transitions were employed to create a sophisticated yet welcoming atmosphere. This project is a direct response to Tikehau Capital's need for a space that supports their growth while delivering an unparalleled experience for employees and guests alike. Key thematic drivers included:
• Framing the View: Architectural portals that curate and connect to the iconic cityscape as well as to each other.
• Softening the Edges: Organic curves and fluid forms that disrupt the traditional grid, emphasising natural views and movement within the space.
• Texture and Detail: A rich, dynamic palette of natural materials, meticulously crafted to evoke a sense of quality and depth.
Sustainability
The project made a tangible impact on the community by aligning social, environmental, and economic benefits into a cohesive framework. From addressing operational needs to fostering broader engagement, it stands as an example of how thoughtful execution can drive meaningful progress.
Socially, the project fostered collaboration by hiring local subcontractors and suppliers, ensuring community involvement and creating job opportunities. Training programs and knowledge-sharing sessions during the project’s lifecycle enhanced skill development, particularly in areas such as prefabrication and advanced construction methods. These efforts empowered workers and strengthened the local talent pool.
Environmentally, the team prioritised sustainable practices through design and construction. Prefabrication efforts minimised waste, while early procurement strategies reduced the carbon footprint by streamlining material logistics. Energy-efficient systems and durable materials were integrated to promote long-term sustainability and reduce operational costs for the end-user. These measures demonstrate the project's commitment to reducing environmental impact while maintaining quality and functionality.
Economically, the project generated positive ripple effects by supporting regional suppliers and boosting local business activity. Its focus on precision and efficiency translated into reduced costs and a project delivery that exceeded expectations without compromising on deadlines or quality. The high-end yet functional workspace underscores a commitment to resourcefulness and value for its stakeholders.
By balancing social, environmental, and economic benefits, the Tikehau Capital project serves as a model for how design and construction can positively influence communities. Its recognition-worthy legacy inspires greater responsibility and innovation in the built environment.
Interior Design - Corporate & Commercial
This award celebrates innovative and creative building interiors, with consideration given to space creation and planning, furnishings, finishes, aesthetic presentation and functionality. Consideration also given to space allocation, traffic flow, building services, lighting, fixtures, flooring, colours, furnishings and surface finishes.
More Details

