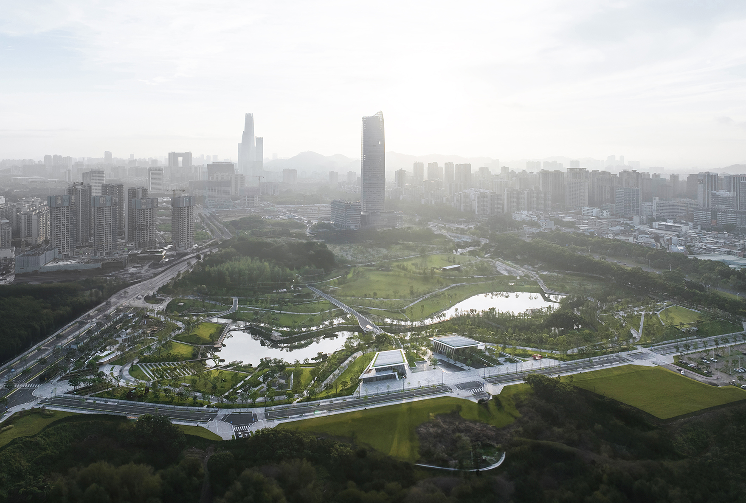
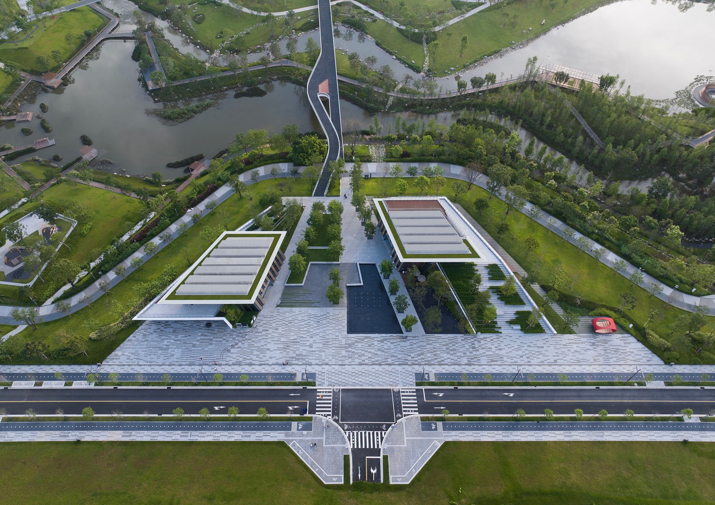
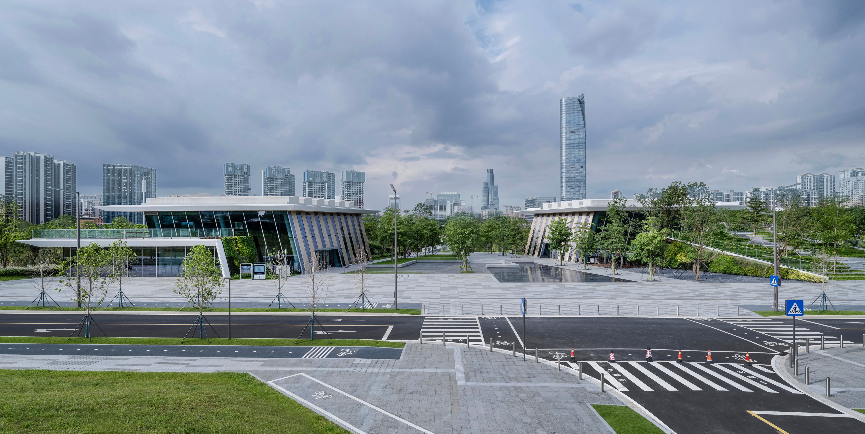
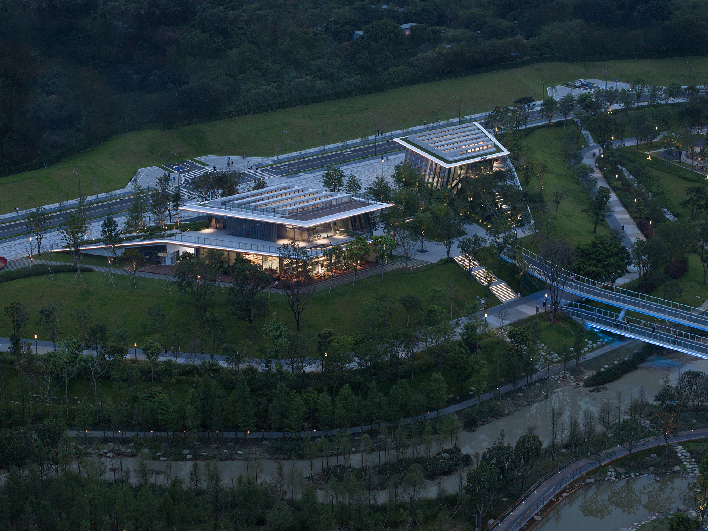
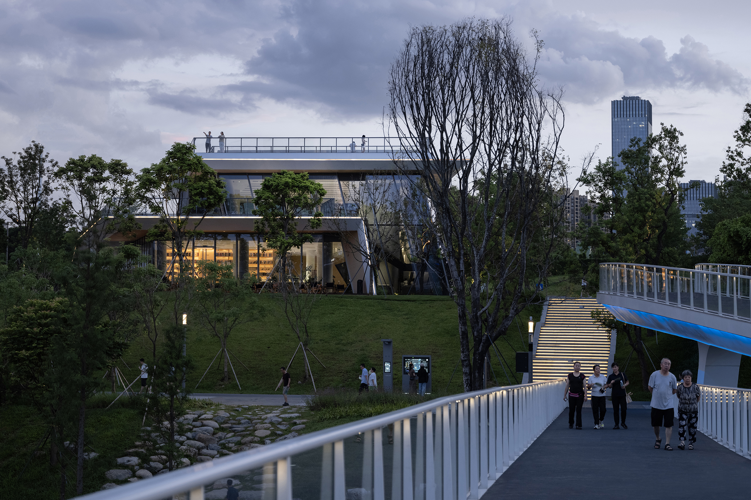
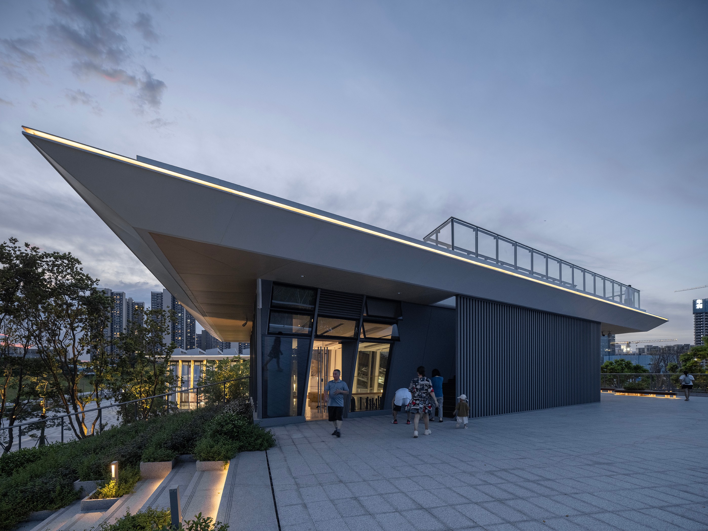
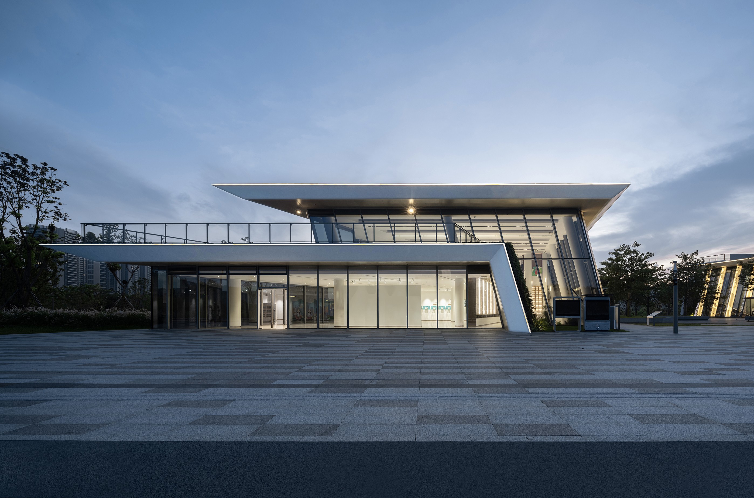
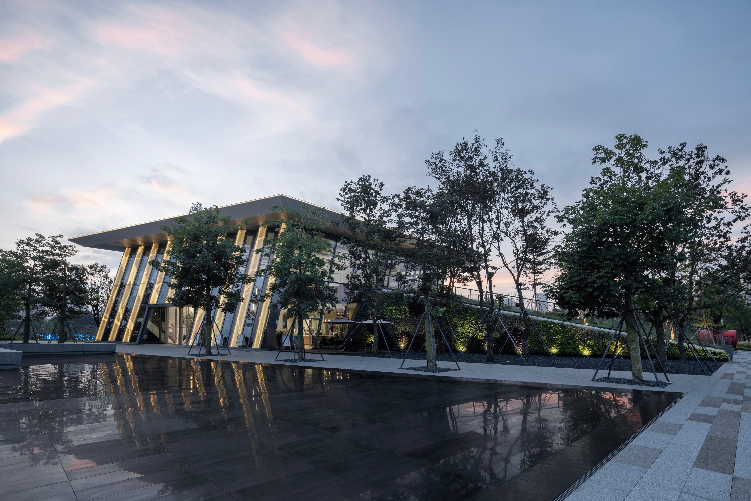
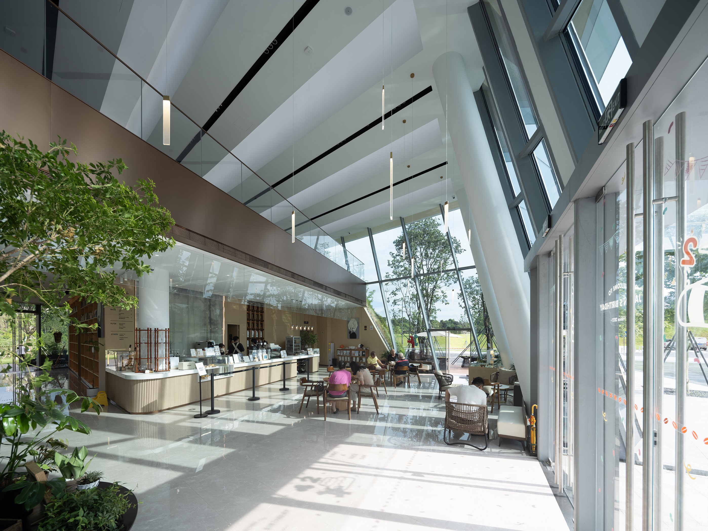
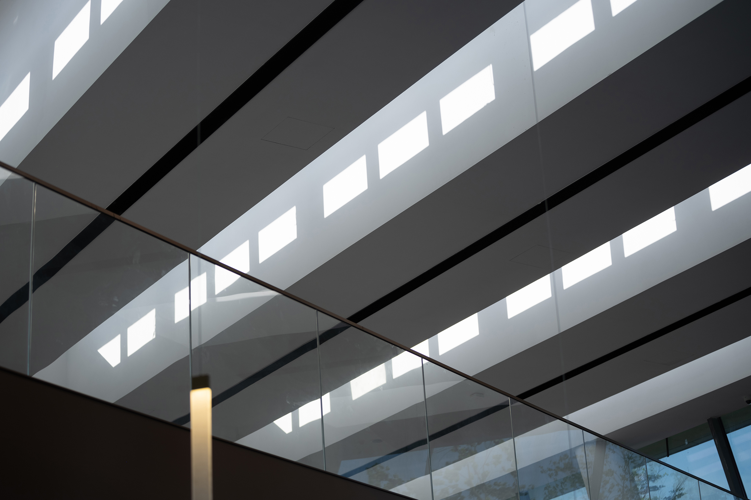
Image Credit : DID STUDIO
Project Overview
Located in the southern plaza of Dongguan International Business District Central Park, the project comprises two zero-carbon buildings, "Urban Hall" and "Yilin Water Bar," serving as a pivotal gateway landmark at the southern entrance of Dongguan Central Park. As collective embodiments of "third place" philosophy, these integrated service buildings function as folded spaces accommodating dining, leisure, work, socialization, and solitude. In our design, we attempted to maintain architectural vocabulary consistency between the interior and exterior through unified thematic elements. The folded continuous interface introduces soft light into the interior, while juxtaposing planar and vertical treatments enriches the internal spatial layering. Throughout this process, natural light permeates the interior and exterior of the architecture, serving as both the main lighting source and a visual cue for vertical circulation. This creates a "viewer-viewed" dialogue between architecture and environment, shaping interactive experiences that offer diverse vantage points across indoor-outdoor and artificial-natural interfaces.
Organisation
Team
Eric Shing, Feng Qi, Xu Bing, Sun Xiaolong, Li Bin, Ouyang Zhen, Zhou Minglun, Kong Linxin, Wu Li, Xu Siqi, Tan Tianli, Zeng Xujia, Mai Guangren, Zheng Guangbo, Huang Ruiming
Project Brief
Aligning with the trapezoidal plaza configuration, the two buildings are positioned on the left and right sides respectively. Their open-recessive postures collaboratively form a "V-shaped" plaza space, harmonizing with the southern plaza's functional attributes of openness, hospitality, and directional guidance. Meanwhile, their distinctive sloping design mitigates the building massing while enhancing human-architecture interaction, allowing the buildings to better integrate into the park's landscape. The building roof is equipped with solar photovoltaic panels and skylights. Skylights can minimize daytime reliance on artificial lighting, effectively reducing energy consumption. Simultaneously, photovoltaic panels provide power for the building's operation, enabling a zero-carbon footprint.
Project Innovation/Need
The spatial configurations, drawing on passive design principles of traditional Lingnan architecture, integrate double-height spaces with glass curtain walls for maximum daylight utilization. In addition to the main functional spaces, the design incorporates extensive eaves spaces to address the usage demands of subtropical climates. Meanwhile, the design of the roof skylight creates an open convective space. The roof is equipped with photovoltaic energy devices, where the optimal tilt angle is calculated based on the sun's altitude and azimuth angles throughout the day. Coupled with the "photovoltaic, energy storage, direct current and flexibility (PEDF)" technology, we have explored a near-zero energy consumption building solution.
The main building massing is defined by surfaces generated in three-dimensional space, with their inclination angles optimized to maximize energy efficiency based on solar incidence angles. The building's facade systems balance solid-void relationships through sunshade-glass compositions. The sunshade effectively reduces direct sunlight exposure on the building, lowering operational energy consumption. Meanwhile, the glass curtain wall offers unobstructed views of the park, blurring the boundaries between interior and exterior spaces. Visitors at different indoor positions may enjoy continuous landscape perspectives or blended open-sheltered spatial experiences.
Design Challenge
The park on the south side of the project covers a total area of approximately 220,000 m2, with the base in the north primarily focused on dynamic sports activities. The plot is divided into northern and southern sections by the Xinji River, and the base, situated close to the riverbank, brings significant challenges to various professional designs. At the same time, the nearly 200-meter-long landscape facade presents a design opportunity. After considering various massing options, the architect ultimately decided to adapt the design to the site conditions, enabling the building massing to seamlessly integrate with the terrain.
"Sen Space" is located in the southern plaza of the Central Park. It comprises two individual "zero-carbon" buildings positioned symmetrically on either side of the central axis, with a gross floor area of approximately 1,700 square meters. The innovative integration of the slope design and earth-sheltered form dissolves the building massing, seamlessly blending the building into the park's ecosystem. Meanwhile, visitors are guided via the ramp to the second-level platform, offering panoramic views of the urban landscape by the riverside at the park's commanding height.
Upon completion, it will be built into a polymorphic sustainable complex, serving urban residents, interconnecting city sectors, and enhancing the quality of urban life. The completion of Dongguan Central Park is pivotal for the city's urban renewal and industrial transformation and upgrading.
Sustainability
The design incorporates sustainability technologies with active sensing and regulation, featuring devices inside and outside the building that actively monitor pollutants, temperature, humidity, noise, and illumination levels. For instance, indicators such as CO2, PM2.5, and PM10 should be recorded and stored at least once per hour for particulate matter concentration within the building, with continuous monitoring for one year. The spatial thermal comfort is evaluated using PKPM-TCD software, ensuring that the main functional spaces of the building meet the overall assessment criteria of Level II for artificial heating and cooling environments. The indoor fresh air system is equipped with medium-efficiency (F7) or higher filtration and purification devices. All air conditioning and ventilation equipment feature low-noise design, with sound insulation and vibration damping measures implemented during installation.
Additionally, the facade design is inspired by the woven texture of Guancao, an aquatic plant that flourishes in Dongguan. This technique is used to illustrate the urban water system map of Dongguan, connecting the design to the local context. From specific vantage points, the 10 sunshade panels connect to form a cohesive whole, recreating the complete pattern. By integrating fixed external sunshades with adjustable internal ones, the building's indoor thermal comfort has been improved, with adjustable shading facilities accounting for 74.47% of the project area.
In summary, the building's energy consumption is approximately 43% lower than the current national standards for building energy efficiency, while the heating and air conditioning system energy consumption is about 58% lower than the relevant national standards.
Architecture - Public and Institutional - International
This award celebrates the design process and product of planning, designing and constructing form, space and ambience that reflect functional, technical, social, and aesthetic considerations. Consideration given for material selection, technology, light and shadow.
More Details

