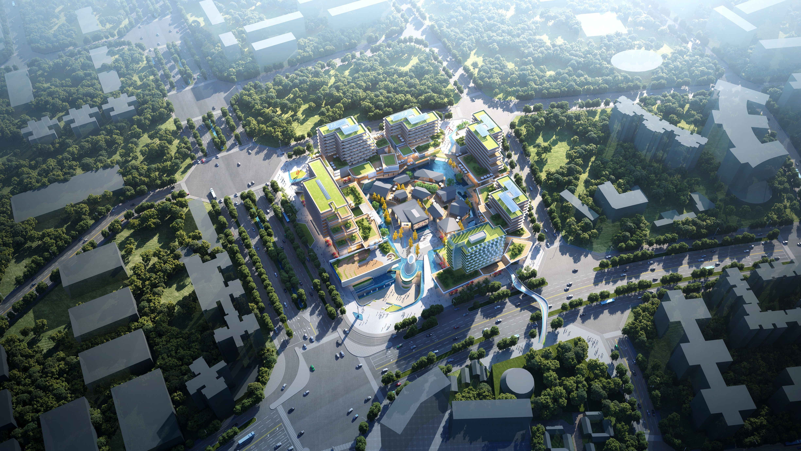
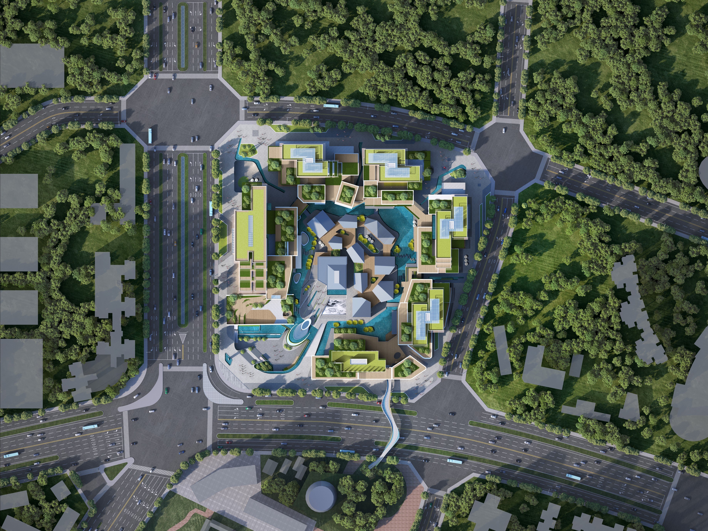
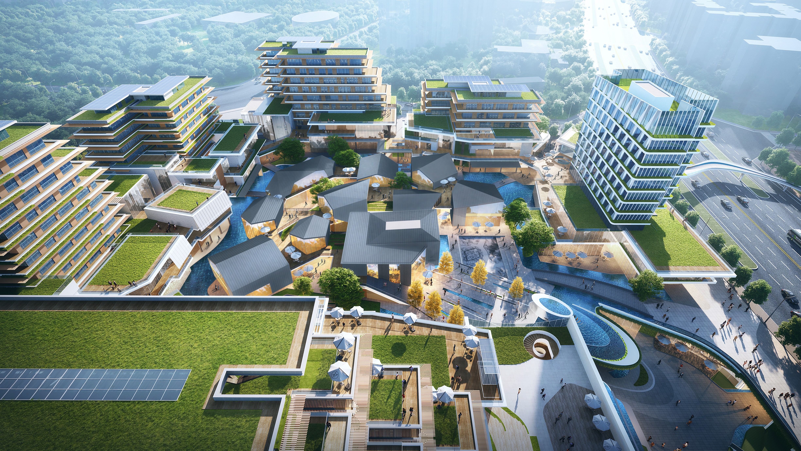
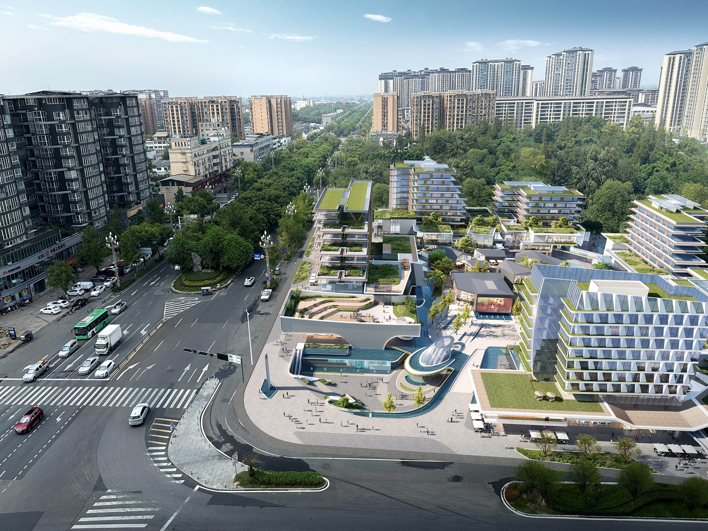
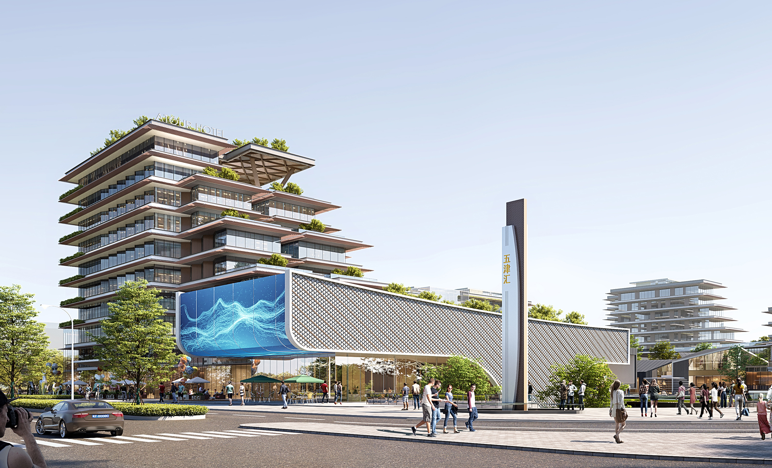
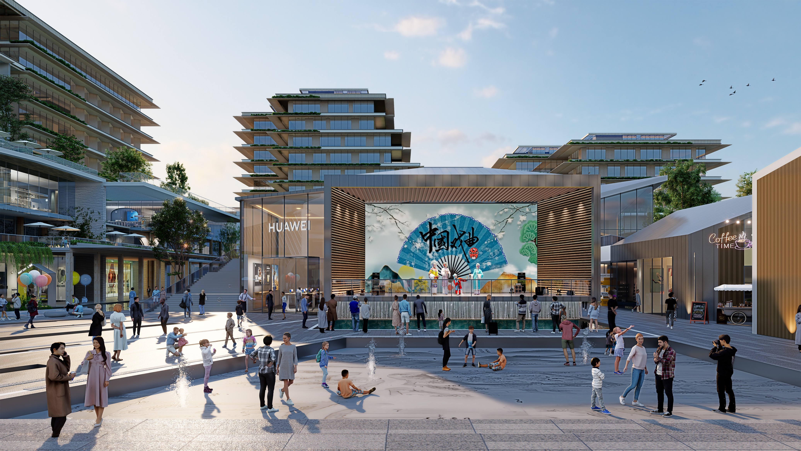
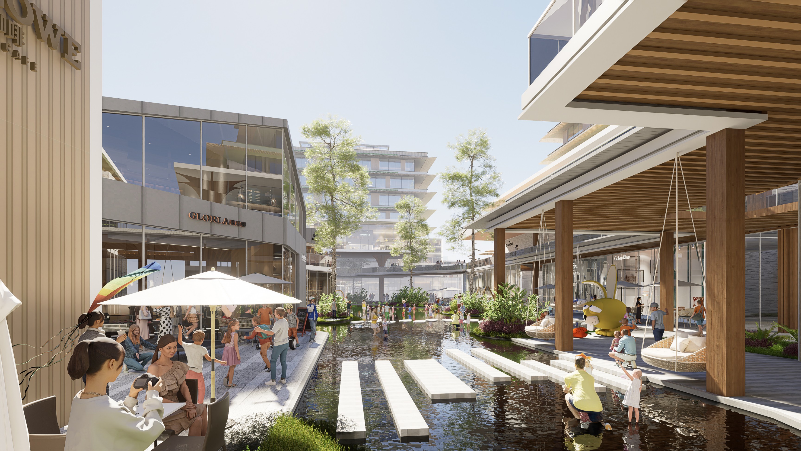
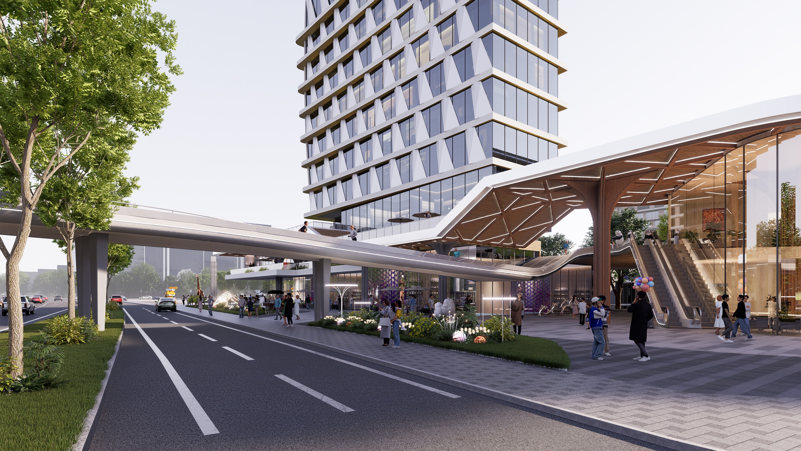
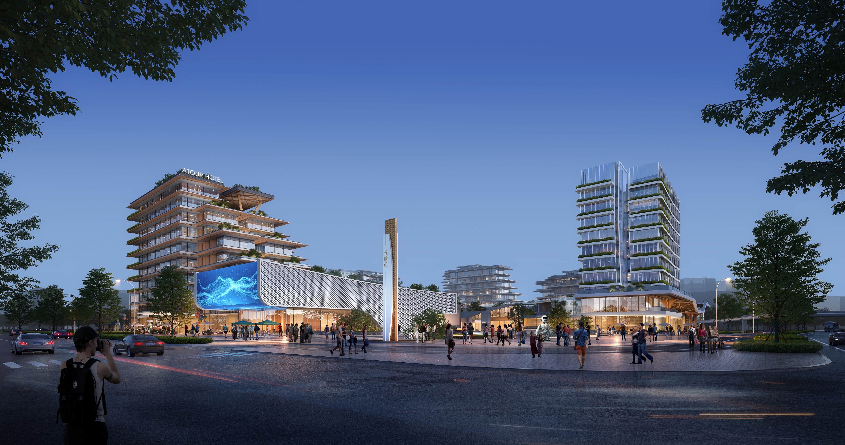
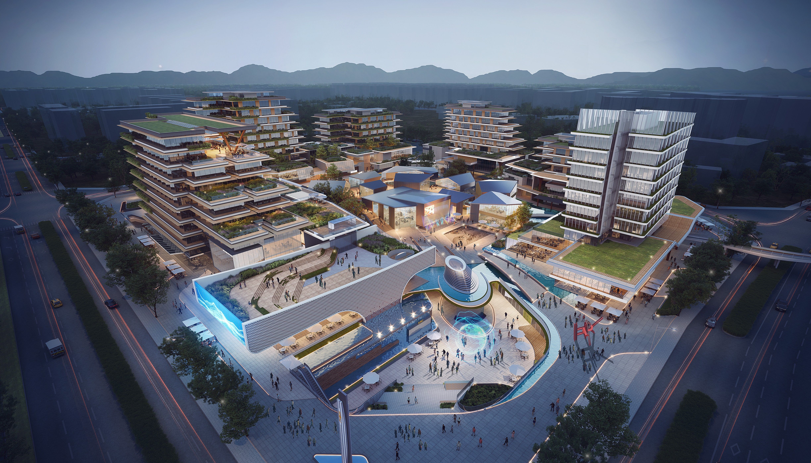
Image Credit : JZFZ Architectural Design Co. Ltd
Project Overview
The project site is located adjacent to Xinjin Passenger Station on the southwest side and directly connected to Wujin Metro Station, benefiting from clear advantages as a key urban transportation hub. The design breaks through the conventional model of commercial development by embedding fragments of everyday urban life, transforming them—through functional revitalization and spatial storytelling—into a “city hub landmark” that carries collective memory while integrating seamlessly with contemporary lifestyles.
Currently, Xinjin District’s retail landscape is dominated by traditional shopping malls and outlets focused on retail and dining. However, much of its consumption still flows outward to Chengdu’s city center. In response, this project draws on local needs and takes inspiration from the “Four Bridges of Wujin” water-town culture to transcend homogeneous formats. By creating immersive scenes and upgrading experiential consumption, it establishes a new waterfront commercial paradigm rooted in local culture, strengthening customer loyalty and in-district spending. Ultimately, the project is positioned around a dual engine of “market + culture”, deeply mining Xinjin’s intangible cultural heritage, refining distinctive commercial IP, and creating a differentiated cultural–commercial–tourism hotspot that attracts strong visitor flows.
Organisation
JZFZ Architectural Design Co. Ltd
Team
Zhou fan, Yang heng, Zhou Shichun, Zhou Bitao, wang Xiaolong, luo yunfeng, Yang Yuan, huang Zhihua, Hu Wenwen, fan yuanZhou, Chen Xin, zhang Zhenhua, Tang Donglin, Chen xin
Project Brief
The planning and design are guided by a Transit-Oriented Development (TOD) model, leveraging the strategic location of Wujin Metro Station (Line 10) and Xinjin Passenger Station to establish a suburban TOD mixed-use commercial center. This generates a dual gravitational field of “local cultural attraction + metropolitan inflow,” thereby elevating the commercial capacity of the entire district. The masterplan adopts an “urban ring around water” spatial structure to realize ecological mixed-use development; commercial, office, and hotel functions are organized along the metro axis; and five themed waterfront consumption zones, inspired by Wujin’s water veins, create all-season, all-day experiential consumption scenarios.
A landmark office tower is positioned along the main thoroughfare and primary entrance, directly connected to the metro to form an efficient business interface. The hotel is located in the southwest, where above-ground and underground retail converge, with multiple ground-level entrances linking the riverside landscape, commercial streets, and metro concourses to shape an immersive stay experience. Retail streets adopt the strategy of “spatial curation + community operation” to reconfigure commercial logic. Flexible stage and plaza designs enable the hosting of city-scale events—such as festivals, performances, and brand launches—while also creating a closed loop of “cultural identity–spiritual renewal–commercial reinforcement.”
Project Innovation/Need
The project adopts an innovative strategy of “symbiosis of old and new, cultural regeneration” in its creation of commercial scenes. By preserving the historic station site as an urban memory anchor and embedding a theater stage as a central scene, the project establishes a cultural field that blends performance and social interaction. This spatial narrative strengthens citizens’ confidence in local culture and helps shape a sustainable urban cultural living room.
In addition, all-season immersive experiences are designed: in summer, Chaofengji waterfront leisure and play; in winter, Sheyafang fireside gatherings by the river. These seasonal variations form a continuous year-round consumption journey. Core areas retain self-operated spaces for pop-up markets, art labs, and other event IPs, creating a closed loop of “content production–traffic amplification–value reinforcement”. Flexible leasing arrangements further integrate intangible heritage workshops, children’s theaters, and other cross-generational programs, constructing a growth-oriented commercial ecosystem that transforms the model from mere space leasing to holistic placemaking.
Design Challenge
This design practice seeks to explore the social proposition of urban renewal and the integration of local culture. A key challenge for the design team lies in how to embed humanistic sentiment and the vitality of everyday life into a new commercial model.
Old city renewal must confront the dual dilemma of “cultural hollowing” and “consumption homogenization”. The project adopts a strategy of flexible regeneration to activate existing spaces, reconstructing the human–place relationship through “decoding urban genes + new commercial formats”. Traditional cultural carriers—such as time-honored brands and artisan workshops—are preserved, transforming consumer spaces into vessels of community memory. Meanwhile, community-based operations catalyze empathetic connections between long-term residents and newcomers. This mutual-benefit ecological model avoids the social costs of large-scale demolition and reconstruction, while establishing a closed loop in which “commercial traffic reinforces cultural preservation”. In essence, the project responds to the social need for “urban nostalgia healing” through commercial innovation, experimenting with a model of “local cultural attraction (retaining people) + metropolitan inflow (drawing people)” within the context of a low economic cycle.
Sustainability
The project reinterprets the prototype of the city’s old streets to reconstruct a secondary CBD, achieving dual value in both spatial repair and cultural regeneration. Architecturally, staggered ecological garden-style buildings interconnect and enclose one another, blurring the boundaries between different functions and realizing a multi-dimensional mixed-use environment. On a cultural level, “third spaces” such as performance stages, station wharves, and cultural salons foster the sustainable growth of regional traditions.
In terms of sustainable technology, the project integrates vertical green façades, rooftop photovoltaic systems, and ecological water features, working together to build a “microclimate breathing” system. Elevated corridors link enclosed courtyard spaces, dissolving the boundaries between commercial, cultural, and leisure scenes. This creates a three-dimensional symbiotic field of “ecological base–architectural form–commercial program”, enabling low-carbon operations throughout the project’s life cycle underpinned by green technologies.
Architecture Commercial - Proposed - International
This award celebrates the design process and product of planning, designing and constructing form, space and ambience that reflect functional, technical, social, and aesthetic considerations. Consideration given for material selection, technology, light and shadow. The project can be a concept, tender or personal project, i.e. proposed space.
More Details

