Key Dates
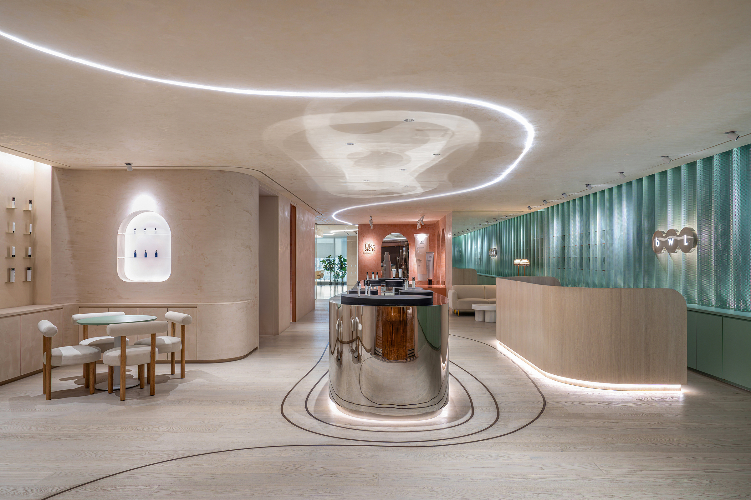
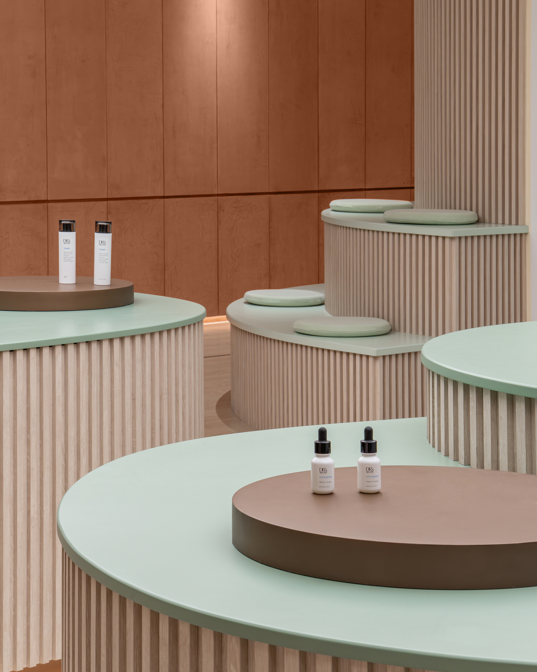
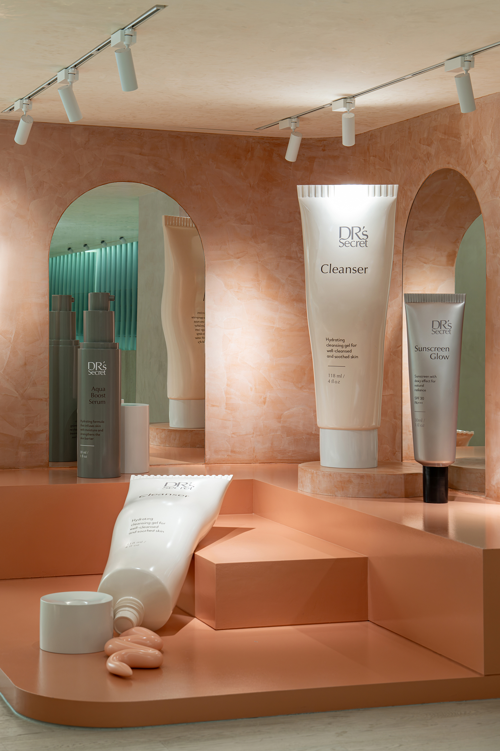
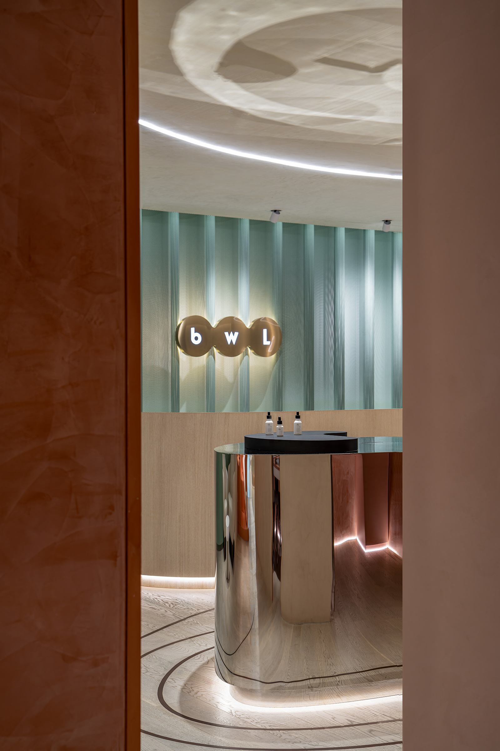
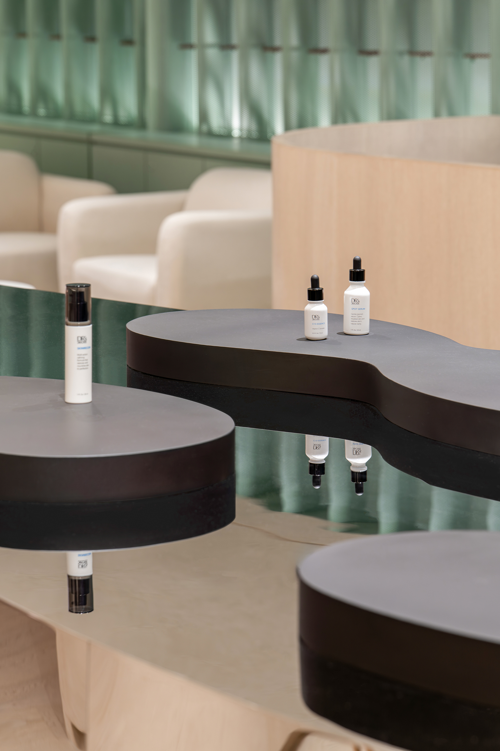
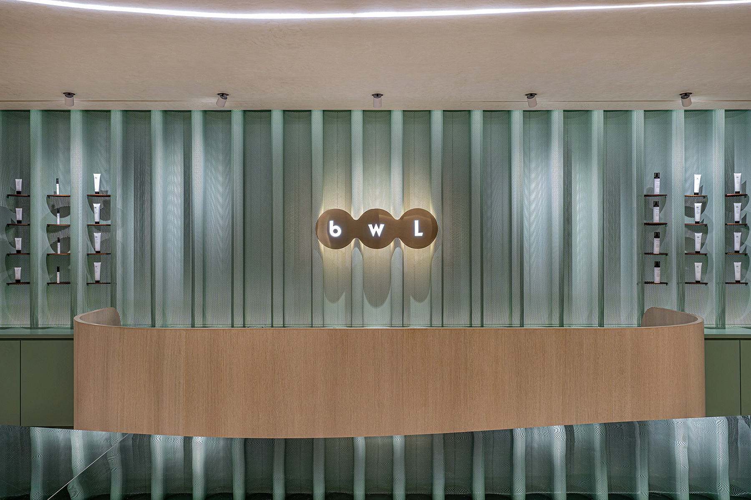
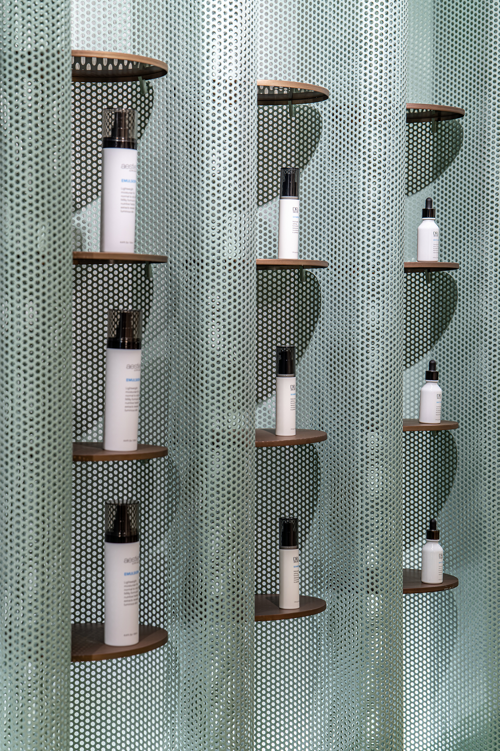
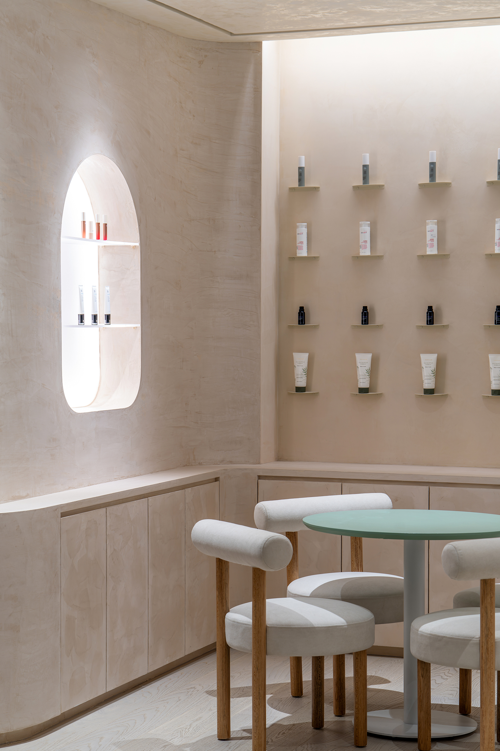
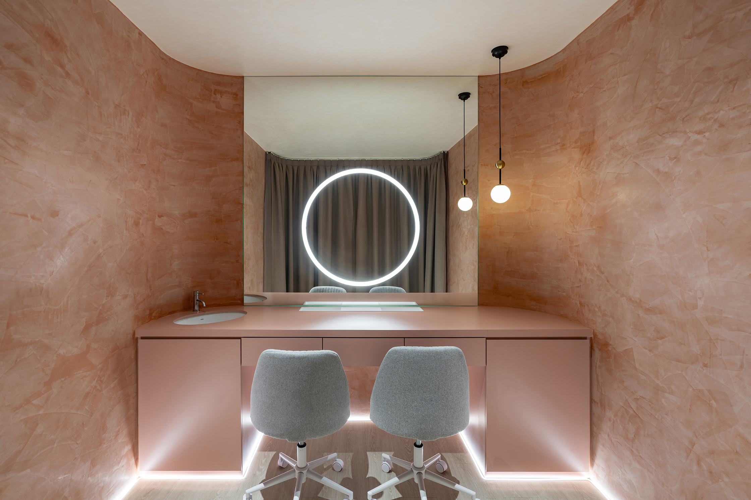
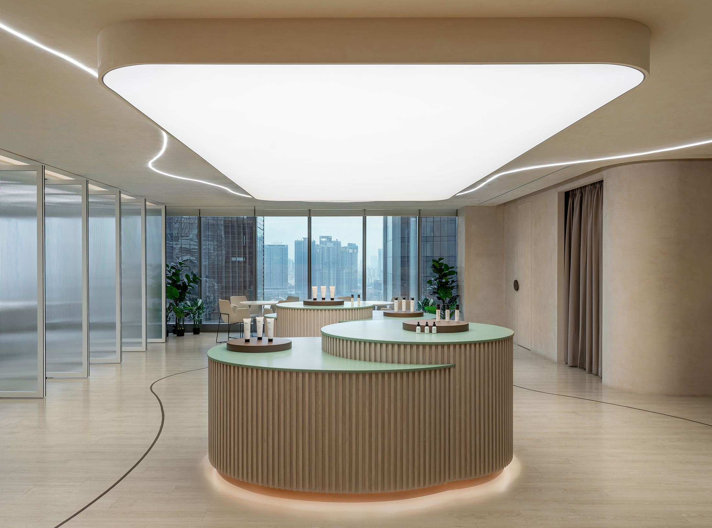
Image Credit : BricksBegin

Project Commissioner
Project Creator
Project Overview
After the successful design of Best World International's headquarters in Singapore, the premium skincare and wellness company returned to Bean Buro to design a branch for their direct selling network, BWL, in Kuala Lumpur, Malaysia. The transformative 7,950 sqft space is designed to embody wellness and community. This blend of a welcome retail sales lounge, engaging showroom, and functional training areas showcases the very essence of the brand, inviting visitors on a sensory journey through nature-inspired designs. Innovative displays, including an enthralling ‘Instagram corner’, integrate playfulness and brand storytelling, promoting interaction and emotional connection. The atmosphere, imbued with warmth and natural elements, invites deeper exploration beyond the superficial, encapsulating a fresh approach to a retail experience that celebrates the bonds of wellness and human connection.
Team
Lorne Faure, Kenny Kinugasa-Tsui, Geng Tian, Joanne Lee, Justine Wu, Michael Wong
Project Brief
At the heart of our design lies an inspiring narrative that intertwines nature with wellbeing. Drawing initial inspiration from the client's commitment to premium skincare, our vision found its roots in the organic shapes and vibrant textures of the natural world. The space unfolds to reveal calming environments and playful interactions, ensuring visitors don’t merely pass through but are engaged, nurtured, and inspired. With a stunning feature wall of vibrant turquoise serving as the first impression, every element is crafted to enhance the sensory experience. The delight continues in the sales lounge where a wavy ceiling reflects imagery on a stainless steel island, embodying organic fluidity and enticing consumers to immerse themselves fully.
Project Innovation/Need
Our design for BWL transcends traditional retail conventions by creating an immersive ecosystem that champions wellness as a brand ethos One of the most notable innovations is the integration of a vibrant ‘Instagram corner’. Located beyond the waiting area, it showcases large sculptures of the company’s products on a platform resembling a stage designed to foster social sharing and community engagement, transforming the shopping experience into an interactive narrative. Additionally, there are comfortable rooms known as “self-testing pods” where customers can privately test products in front of a large LED-lit mirror and a sink.
Beyond aesthetics, this space incorporates intuitive layouts and multifunctional areas that adapt to the needs of both customers and employees, introducing a progressive model for how wellness-centric brands can dynamically utilize their spaces. By embedding biophilic design principles, we’ve also ensured that customer engagement translates into emotional well-being, making this project a pioneering effort in the market.
Design Challenge
The design challenge emerged from the dual necessity to create a captivating retail environment while accommodating the operational demands of training and productivity for employees. Balancing a vibrant, customer-focused area alongside functional workspaces required an attentive approach to layout and material selection. Ensuring that each zone maintained a unique identity while contributing to a cohesive overall experience called for innovative space planning. Furthermore, the need for sound privacy and acoustic comfort in the training room added layers of complexity.
Close collaboration with the client facilitated a shared vision, allowing us to design an environment that successfully nurtures both customer experiences and employee productivity.
Sustainability
Sustainability was a cornerstone principle guiding our design process for BWL. We prioritised local sourcing for materials and furnishings to minimise transport emissions and support local artisans. The project features a palette of natural tones and textures, leveraging sustainable materials that evoke the beauty of nature while fostering a tranquil atmosphere. Biophilic design principles, such as greenery and natural light optimisation, were integral in promoting well-being and reducing energy consumption. Reflective materials offer aesthetic appeal whilst enhancing daylight penetration, ensuring lower reliance on artificial lighting. By merging economic viability with environmental responsibility, our approach ensures that BWL not only contributes to wellness in its community but also respects the planet.
Interior Design - Retail
This award celebrates innovative and creative building interiors, with consideration given to space creation and planning, furnishings, finishes and aesthetic presentation. Consideration given to space allocation, traffic flow, building services, lighting, fixtures, flooring, colours, furnishings and surface finishes.
<div>
<div>
</div></div>
More Details

