Key Dates
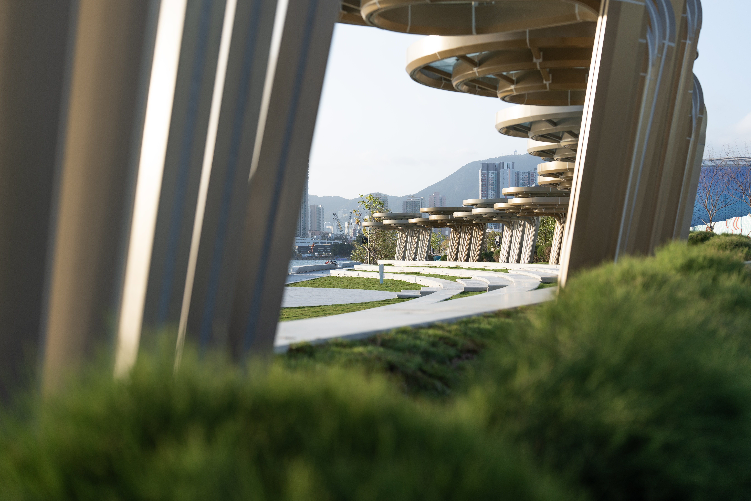
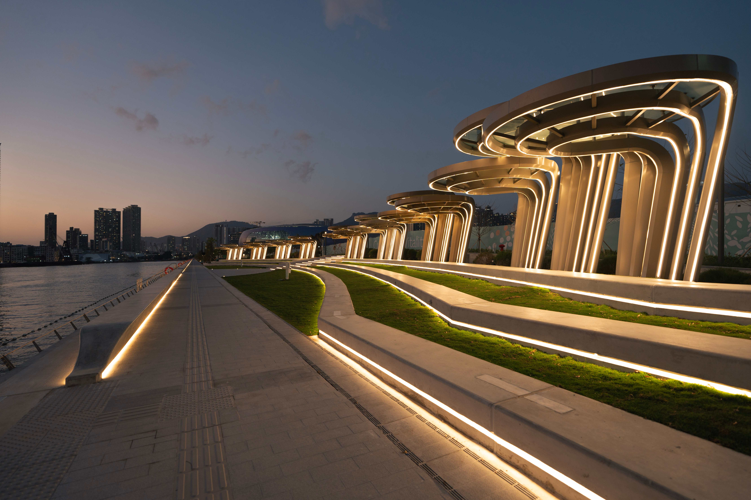
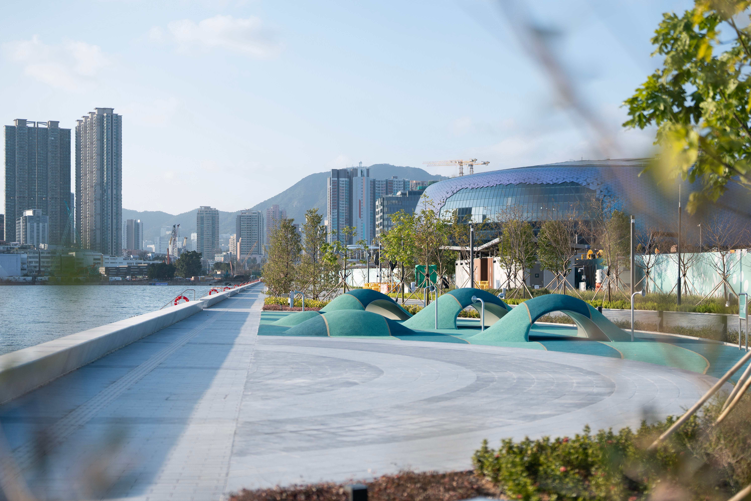
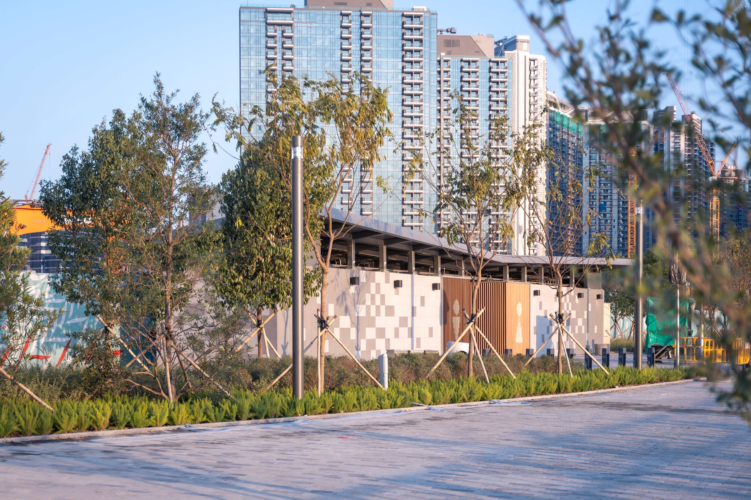
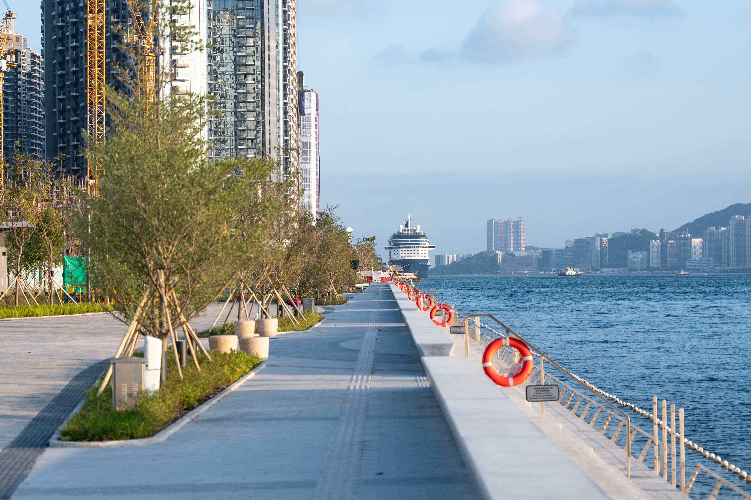
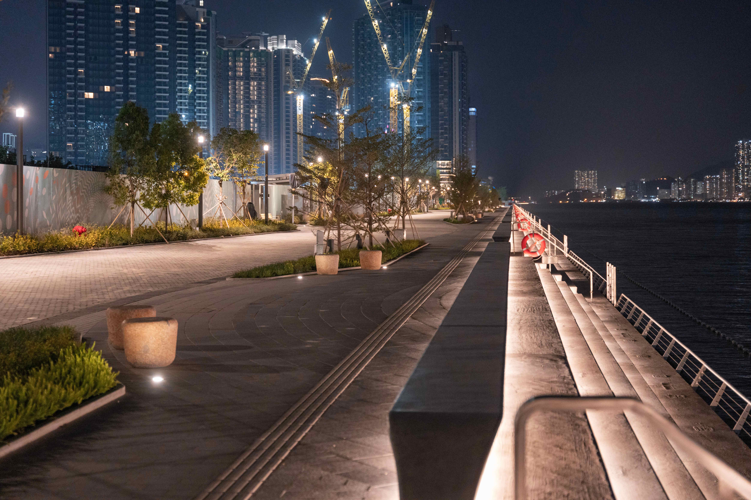
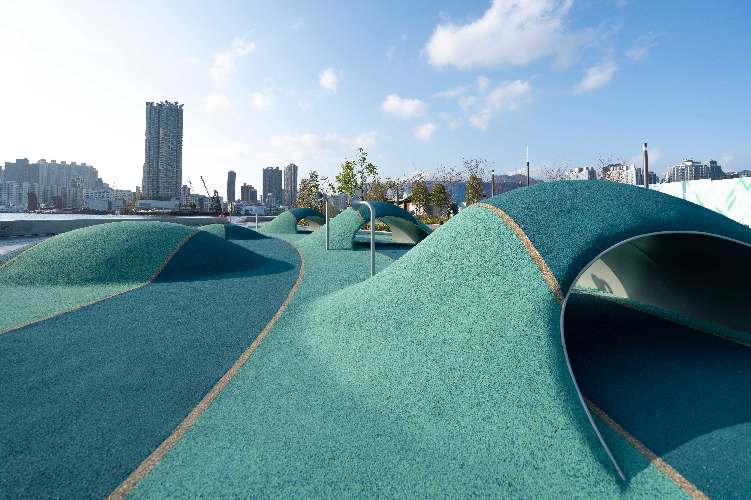
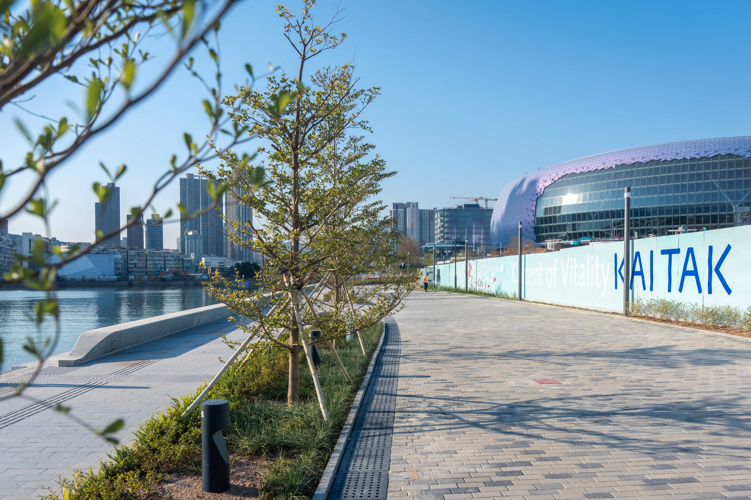
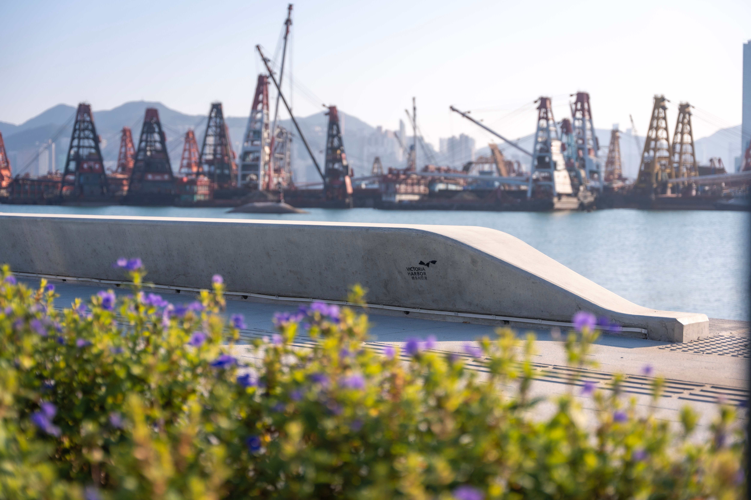
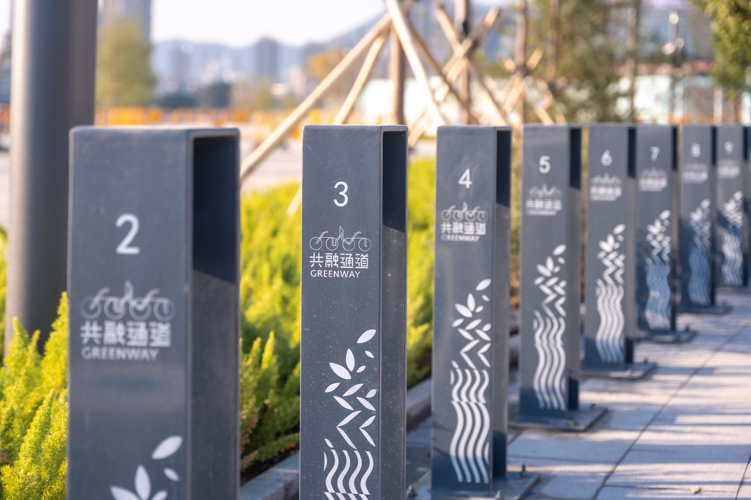
Image Credit : Photography by Wilson Lai

Project Commissioner
Highways Department & Gammon Construction
Project Creator
Project Overview
The 1000m Kai Tak Promenade enhances urban connectivity and community well-being through innovative design. It integrates natural elements and urban fabric, symbolized by tree trunk forms (a branding concept from Kai Tak Design Guidelines “DNA bar”).
The Greenway promotes accessibility and active lifestyles, with wavy contours creating pocket spaces. The design includes an amphitheater, playscape, fitness areas, and a public toilet. Emphasizing sustainability, it features ecological diversity and recycled materials.
The fence-free approach encourages social interaction and waterfront connection, with various hardscape designs inspired by Kai Tak Airport's legacy.
Team
Arnold Wong & Tat Lai Wong with Wilson Lai, Wendy Ngan, Amber Zhang, Natalie Ko, Vince Lee, Adrian Lee, Cho Ting Wong , Taiman Ching, Kyle Yip & Kamilla Chung
Project Brief
Central to our vision is the Greenway, a shared-use pathway for pedestrians and cyclists that promotes accessibility and encourages active lifestyles. The wavy contours create various pocket spaces, enriching the user experience with viewpoints and multifunctional areas.
This aligns with the need for liveability and walkability, offering a welcoming environment for all ages. The surrounding context is carefully considered, ensuring the design sensitively responds to Kai Tak Sports Park to the northwest and residential developments to the southeast.
Our program includes an amphitheatre, playscape, fitness areas, and public restrooms, facilitating community engagement and events while promoting health and safety.
Project Innovation/Need
The innovative design of the Kai Tak Promenade integrates natural elements with urban fabric, using tree trunk forms as a branding concept. The longest Harbour Steps in Hong Kong (600m) create a fence-free, water-friendly culture, promoting social interaction and waterfront connection.
The Greenway's wavy contours and pocket spaces enrich user experience, providing multifunctional areas for various activities. Emphasizing sustainability, the project incorporates green infrastructure, ecological diversity, and recycled materials, reflecting a commitment to environmental preservation and innovative urban design.
Design Challenge
The main design challenge was harmoniously integrating natural elements with the urban fabric while ensuring accessibility and sustainability. Understanding the community's needs and the surrounding context of Kai Tak Sports Park and residential developments was crucial.
The design needed to address liveability, walkability, and user engagement. Additionally, timing and communication were essential to coordinate the project’s diverse elements, from strategic planting and recycled materials to creating multifunctional spaces and maintaining a connection to the area's historical legacy.
Sustainability
The design emphasizes sustainability through green infrastructure, ecological diversity, and strategic planting, providing shade and enhancing the microclimate. Native groundcovers, shrubs, and trees are featured, reinforcing environmental preservation.
Recycled materials, such as recycled pavers and composite wood for seating, reflect a dedication to sustainable practices. The project promotes a lower carbon footprint and economic sustainability by utilizing eco-friendly materials and designing energy-efficient spaces.
The fence-free approach with the Harbour Steps encourages a closer connection to the waterfront, fostering social interaction and promoting a sustainable, water-friendly culture. Inspired by Kai Tak Airport's legacy, the design also incorporates historical elements.
Landscape Design
This award celebrates creativity and innovation in the use of practical, aesthetic, horticultural, and environmental sustainability components, taking into account climate, site and orientation, site drainage and irrigation, human and vehicular access, furnishings and lighting.
More Details

