Key Dates
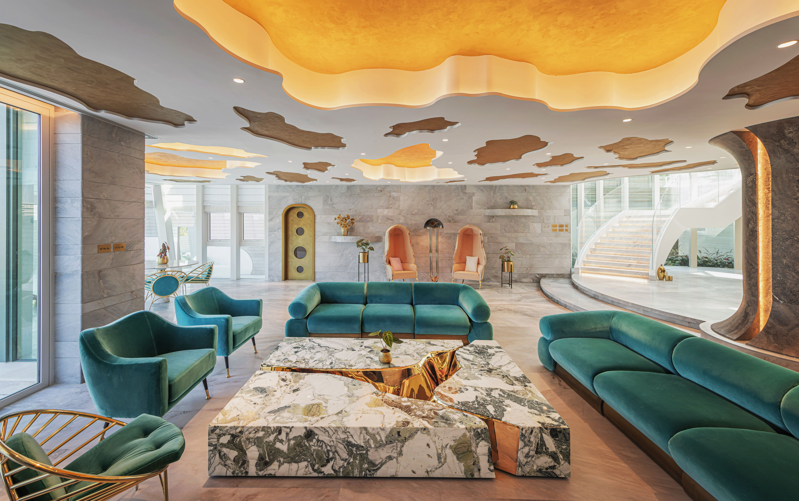
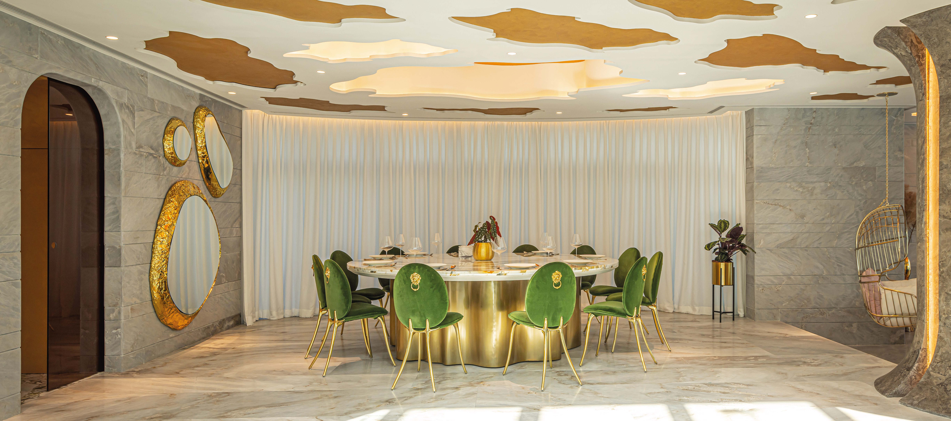
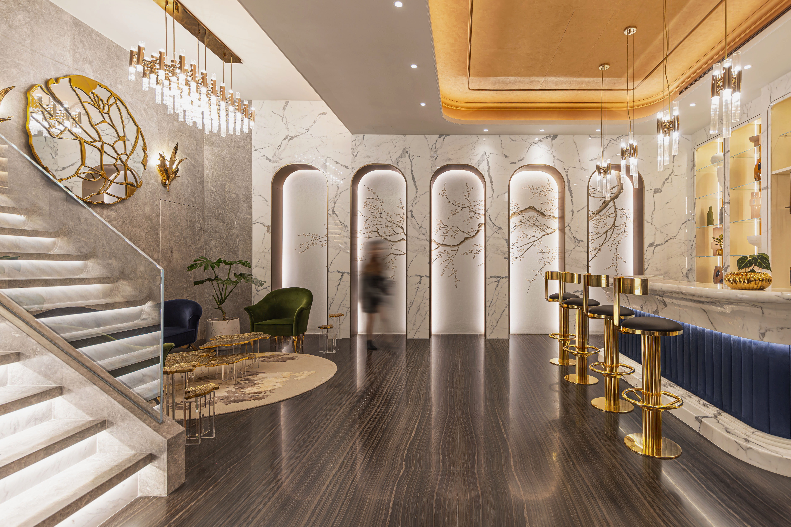
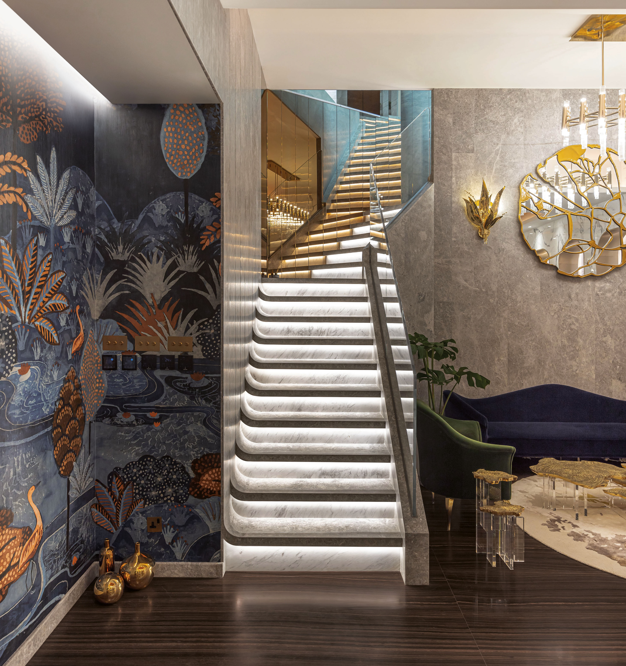
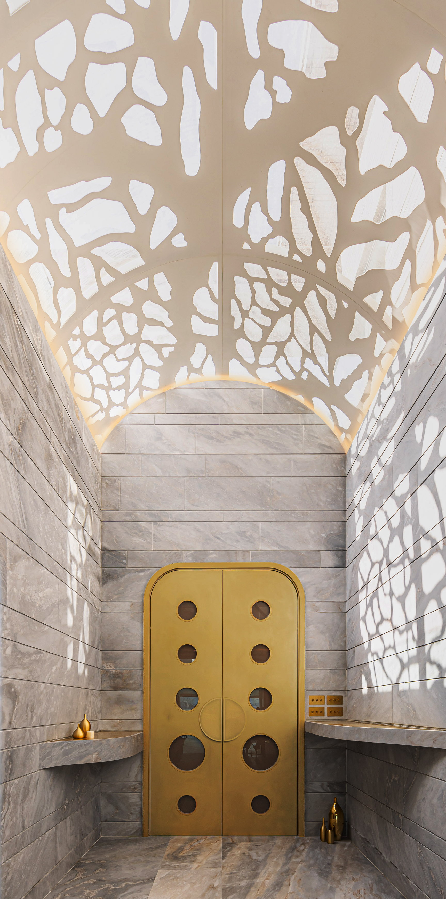
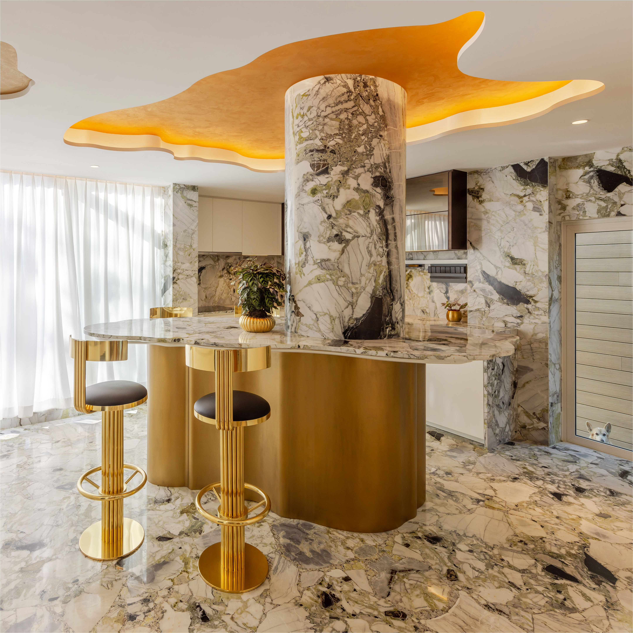
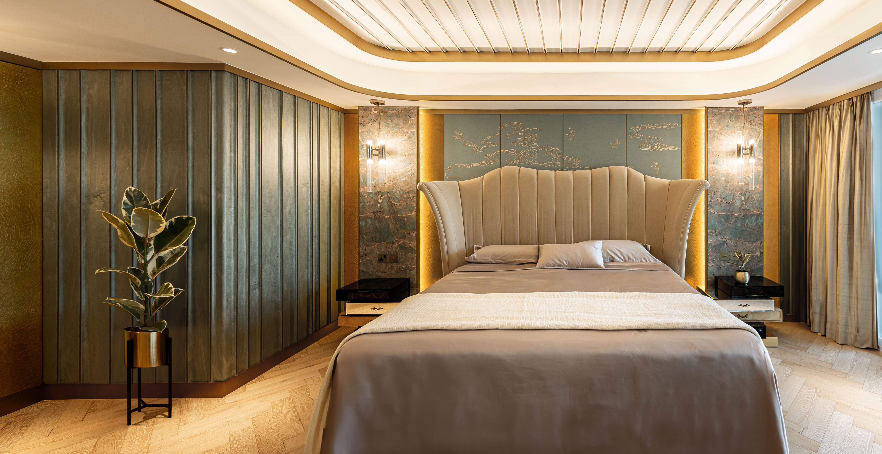

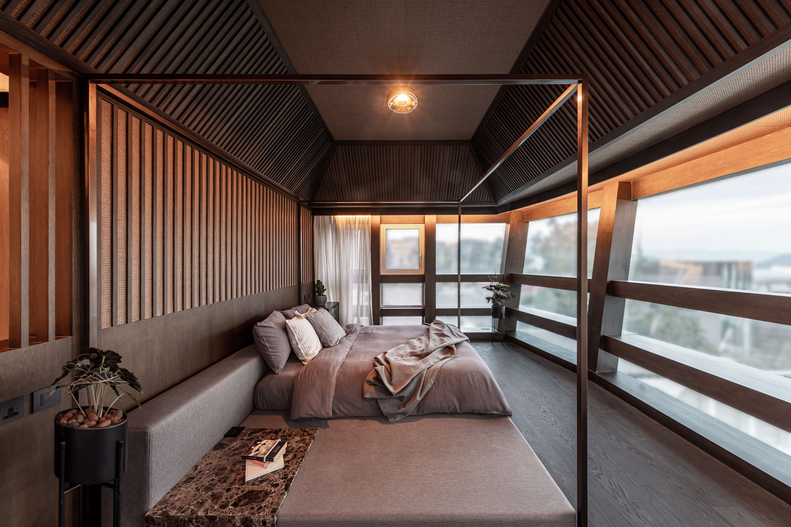
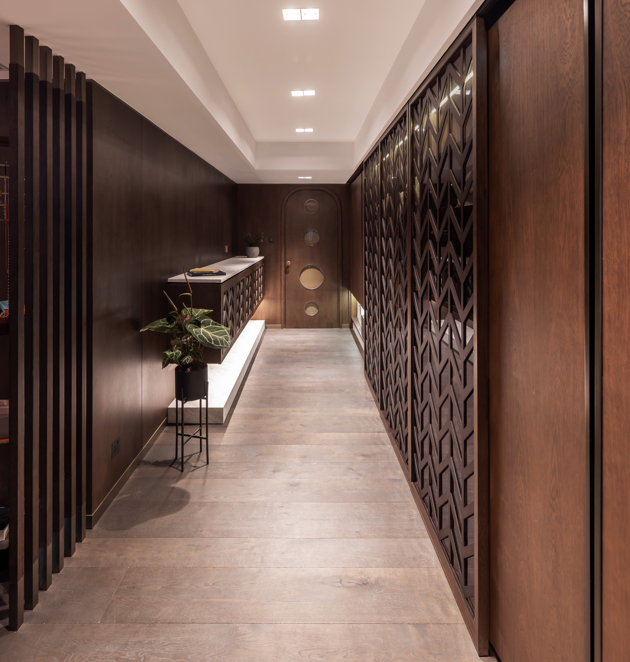
Image Credit :

Project Commissioner
Project Creator
Project Overview
The interior was defined by flowing, asymmetrical lines and lavish ornamentation inspired by the natural world. Whiplash curves and elongated shapes mimicked plants, wings and trees.
Team
Elaine Tang, Hoffman Ho
Project Brief
Seehow Design creates the interior with dynamic curving forms found in nature. The use of luxurious materials, including etched glass, polished metals, fine leather, and textured wood, showcases expert handcraftsmanship and contributes to the creation of cohesive and harmonious spaces.
As one moves from the top to the ground, the area presents an array of materials, starting with subtle hints of luxury and evolving into a sense of enthusiasm upon reaching the ground.
Project Need
Within the design language of the shading tree, the interior extends the theme of the house with clean lines, wood veneer, and metal elements, aiming to achieve harmony with flowing lines on a surrealistic stage. Additional details are delineated by metal, with the overall design intent to evoke a jungle without actual woods in our design concept.
Design Challenge
The skylight is our design focus. It allows light to penetrate the core of the atrium, bathing every corner in gentle sunlight, particularly in the main entrance foyer.
The opening pattern not only floods the floors with light but also invites in outdoor nuances, reshaping the indoor atmosphere in harmony with the changing weather and seasons. In this project, the direction of the sunset and sunrise is a beautiful natural gift for us.
Sustainability
The project utilized the Emerson Climate Technologies system for refrigeration and air conditioning, enhancing human comfort and protecting our environment through emission reduction. This system, combined with floor heating through a water system under the floor, provides warmth in winter and coolness in summer.
Additionally, we applied a special eco-friendly paint and coating on the ceiling, which is part of our ecological solutions. Timeless materials such as natural stone and marble are key features in our design. With sufficient light from skylights, cost-effectiveness, energy efficiency, and environmental friendliness are core concepts, including LED lighting with dimmers. Air purification is an essential system, complemented by the presence of green plants both inside and outside the house.
Interior Design - Residential - Large
Open to all international projects this award celebrates innovative and creative building interiors, with consideration given to space creation and planning, furnishings, finishes, aesthetic presentation and functionality. Consideration also given to space allocation, traffic flow, building services, lighting, fixtures, flooring, colours, furnishings and surface finishes. <div><b>
</b></div>
More Details

