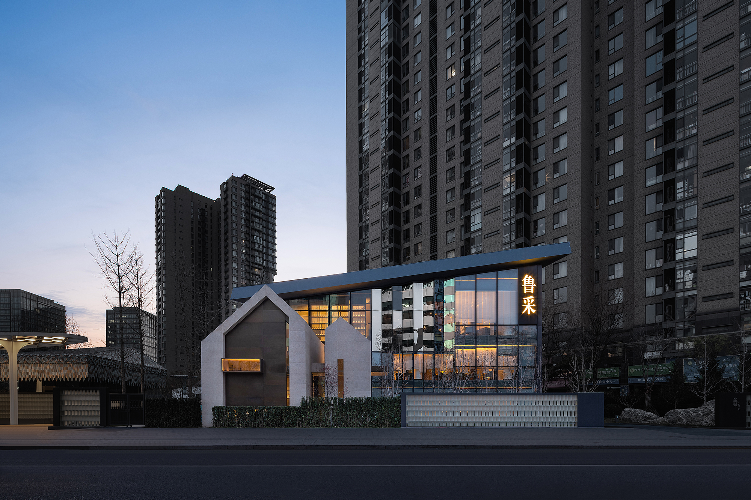
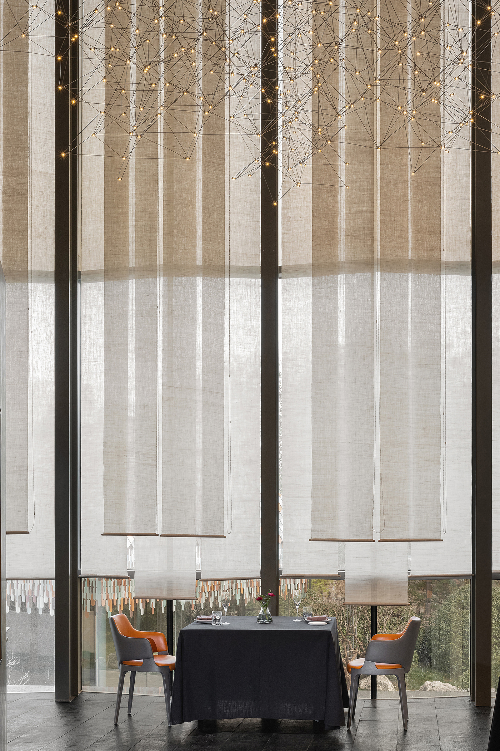
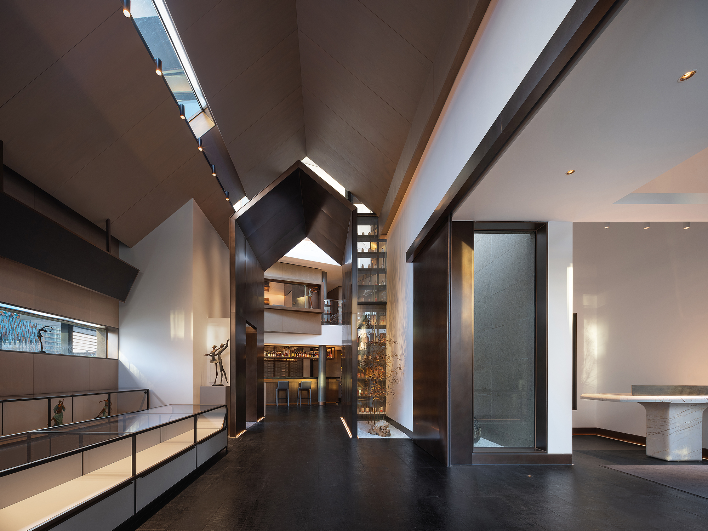
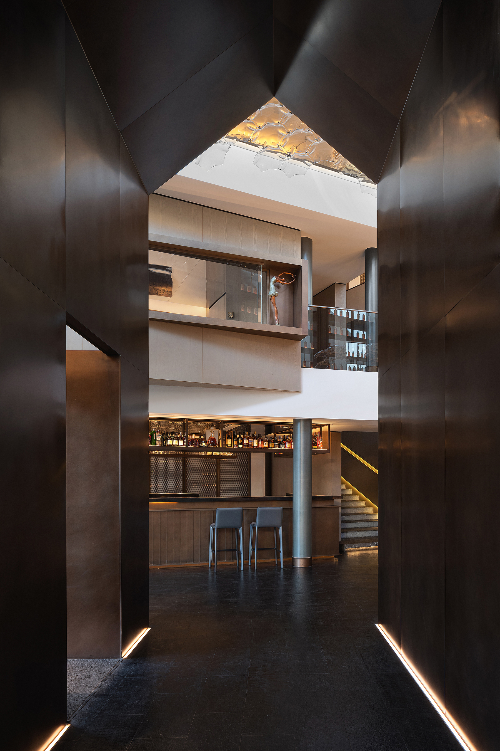
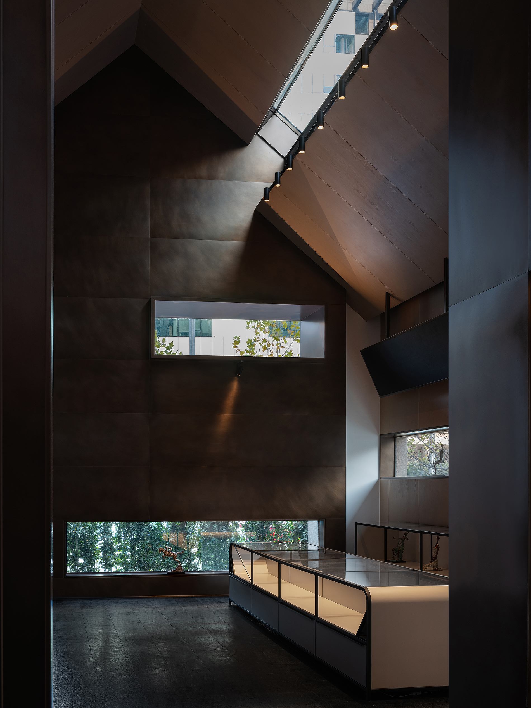
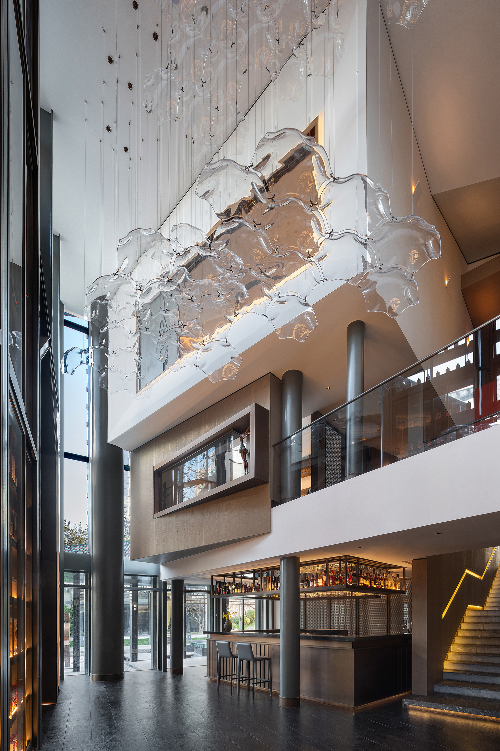
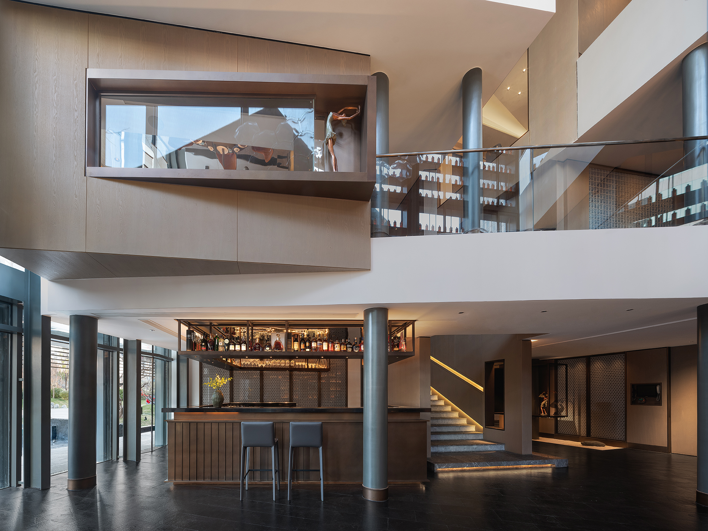
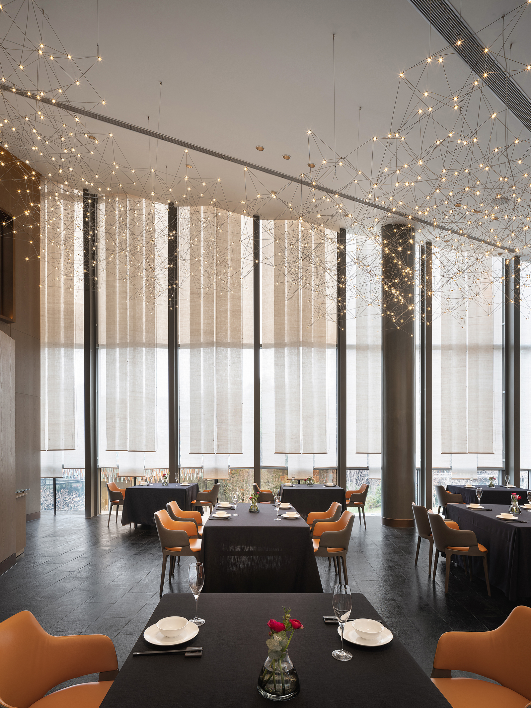
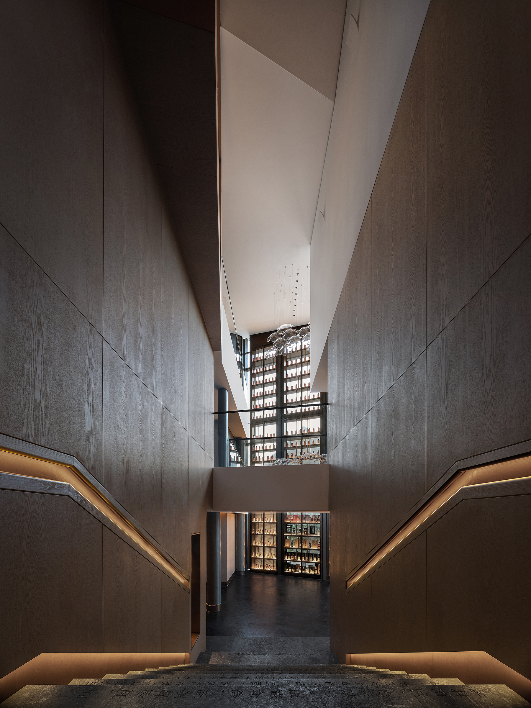
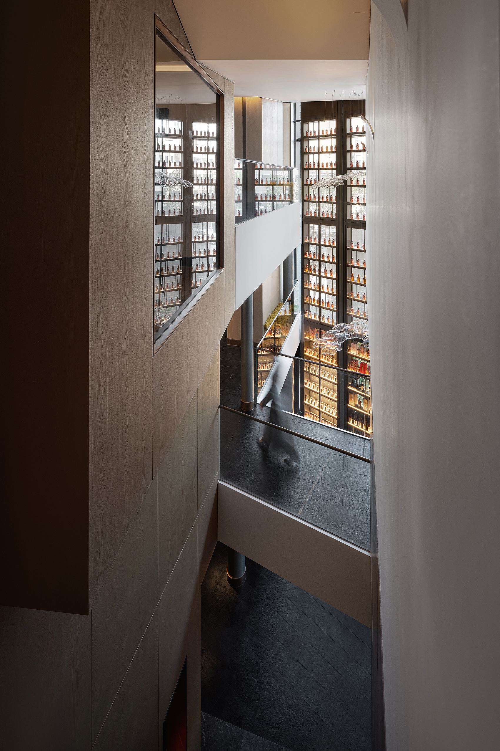
Image Credit : Photographer: Lu Haha

Project Overview
As the representative restaurant of Shandong cuisine, one of the eight major cuisines in China, LU Style Restaurant has an independent and highly modern aesthetic design, it inherits the expression concept of oriental food and space artistic conception, and defines a new concept of catering space with contemporary design vocabulary. Shandong culture and temperament can be seen everywhere in the space. The collision between large surfaces and high-rise spaces is an attempt to break through the architectural thinking in the catering design. The public area, suspended ceilings, VIP rooms, stairs and aisles are interspersed with each other, and form a sense of ritual that makes people immerse in the space.
Project Commissioner
Beijing LU Style Catering Management Co., Ltd.
Project Creator
Team
Design Team: Liu Daohua, Wang Kexin, Qu Tianyou, Wang Yanjuan, Yang Ping, Li Youzhe
Project Brief
We adopted the architectural thinking in the overall design of Lu Style. In both, the exterior and interior space, there are simple building blocks and planes, and also interlaced curved and straight surfaces, which are our latest interpretation of this dining space and provide a very specific spatial aesthetic field for guests seeking spiritual relaxation.
Passing through the two doors, you will come to the interior of Lu Style. Several specially designed "small houses" are scattered from the entrance to the deep of the restaurant, adding a lot of interest and joy to the space. "These small houses can evoke people's memories of their innocent childhood", said the chief designer.
The ubiquitous Qi-Lu culture is enhanced by the spatial elements in Lu Style. The collision of large surfaces and high clear space constitutes an attempt to break through the architectural thinking in the design of restaurants. Individual guest area, suspended ceilings, balconies, stairways and aisles are interwoven, enclosing the sense of ceremony and dignity in that people are immersed.
Project Need
What matches with the grand architectural space of Lu Style is the "liquor culture", of which Lu Style is proud. There are China's largest independent Maotai wine cellars and red wine ones with the most liquor products in China. The cellar bottles are stacked to form one side wall. Confucius said "You may drink unlimited liquor, but should not be drunk", and also "a rite without liquor is not a real one". Importantly, "rite" is essential for the sense of ceremony.
The architectural dome is a sloping slope. Based on the dynamics, the designer designed different suspended ceilings in each space, so that the restaurant is always full of uncertain changes under different mood lights. Changing situations were set up in the overall interior, triggering more possibilities and visual tension for catering design. The starry ceiling is a bright art installation, with small and delicate crystal chandeliers intersecting with silk threads. As a result, we created cosmic stars, in order or disorderly, providing a lot of warmth for dining people.
Design Challenge
This is a three-story building, we have been thinking about how to integrate oriental aesthetics with architectural space. We separated the interior from the exterior with a super-large glass curtain wall, shielding the hustle and bustle but not isolating the nature. The sunlight comes in the interior in a milder manner. The architectural thinking is adopted in the overall design of Lu Style.
As a result, Shandong culture and temperament can be seen everywhere in the space. The collision between large surfaces and high-rise spaces is an attempt to break through the architectural thinking in catering designs. The public area, suspended ceilings, VIP rooms, stairs and aisles are interspersed with each other, and form a sense of ritual that makes people immerse in the space.
Sustainability
We attach great importance to sustainability in both the project design concept and construction.
Sustainability is a problem faced by all mankind, which determines our future lives.
We adopted the architectural thinking in the overall design of Lu Style. In both, the exterior and interior space, there are simple building blocks and planes, and also interlaced curved and straight surfaces, which are our latest interpretation of this dining space of and provide a very specific spatial aesthetic field for guests seeking spiritual relaxation.
In terms of material selection, most of them are local natural materials, such as the natural wood and stones.
About lighting, we invited a well-known lighting design consultant in China to design different dimming modes according to the dining periods and space requirements to reduce energy consumption.
In the construction of the project, we have added some thermal insulation layers to ensure that the indoor temperature will not be excessively lost in Beijing's cold winter.
Interior Design - International Hospitality
Open to all international projects this award celebrates innovative and creative building interiors, with consideration given to space creation and planning, furnishings, finishes, aesthetic presentation and functionality. Consideration also given to space allocation, traffic flow, building services, lighting, fixtures, flooring, colours, furnishings and surface finishes.
More Details

