Key Dates
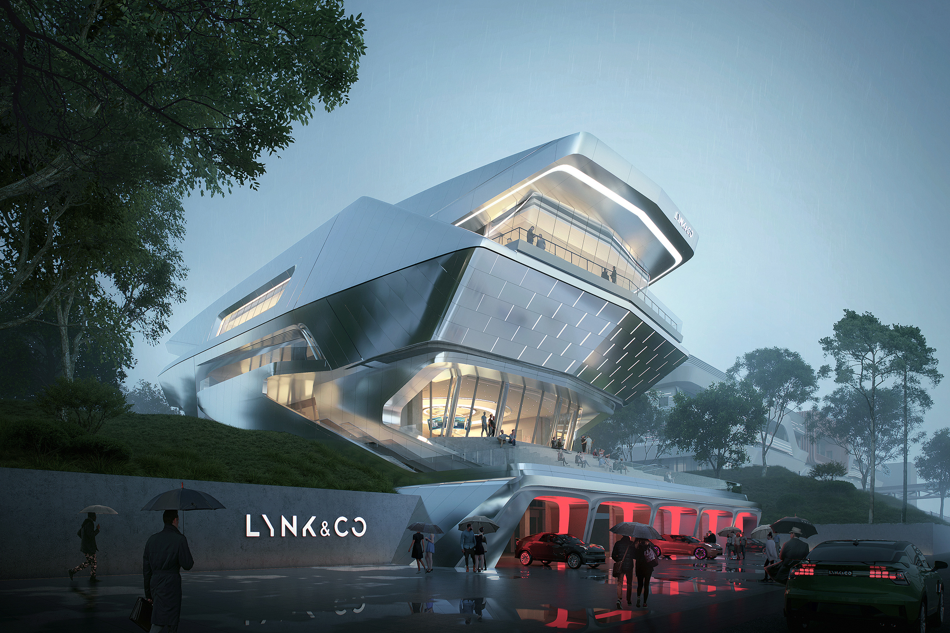
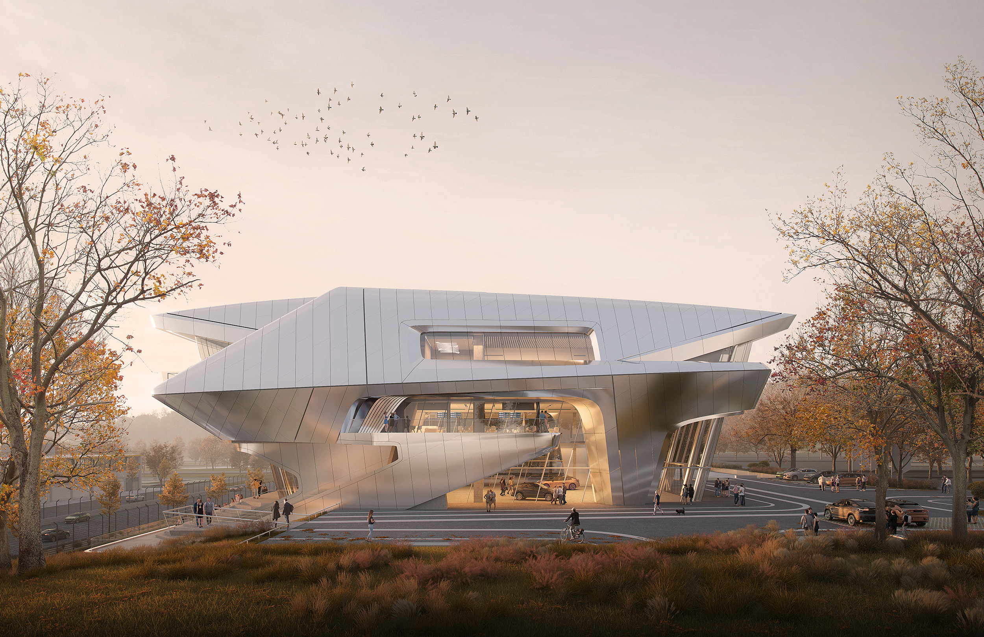
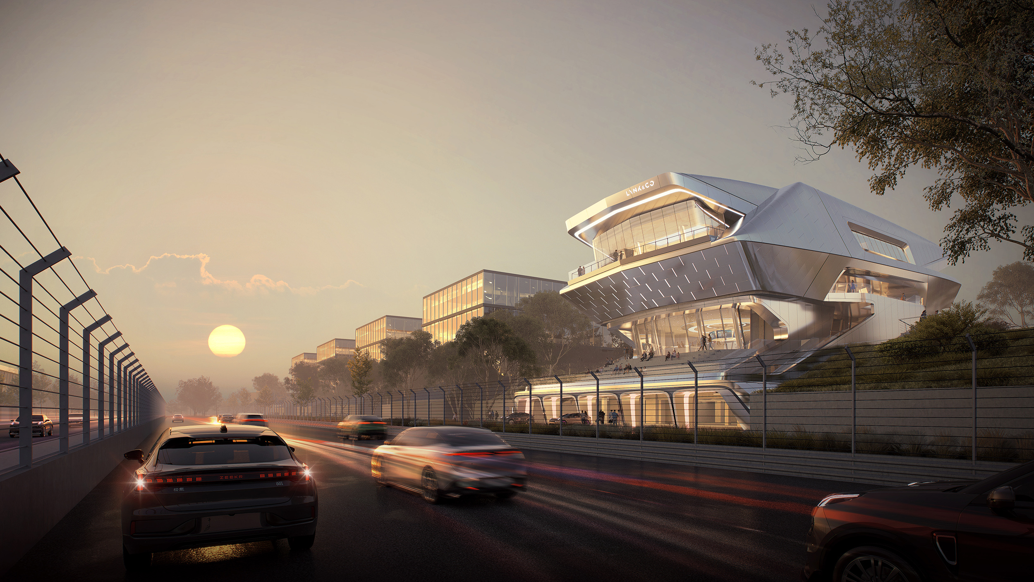
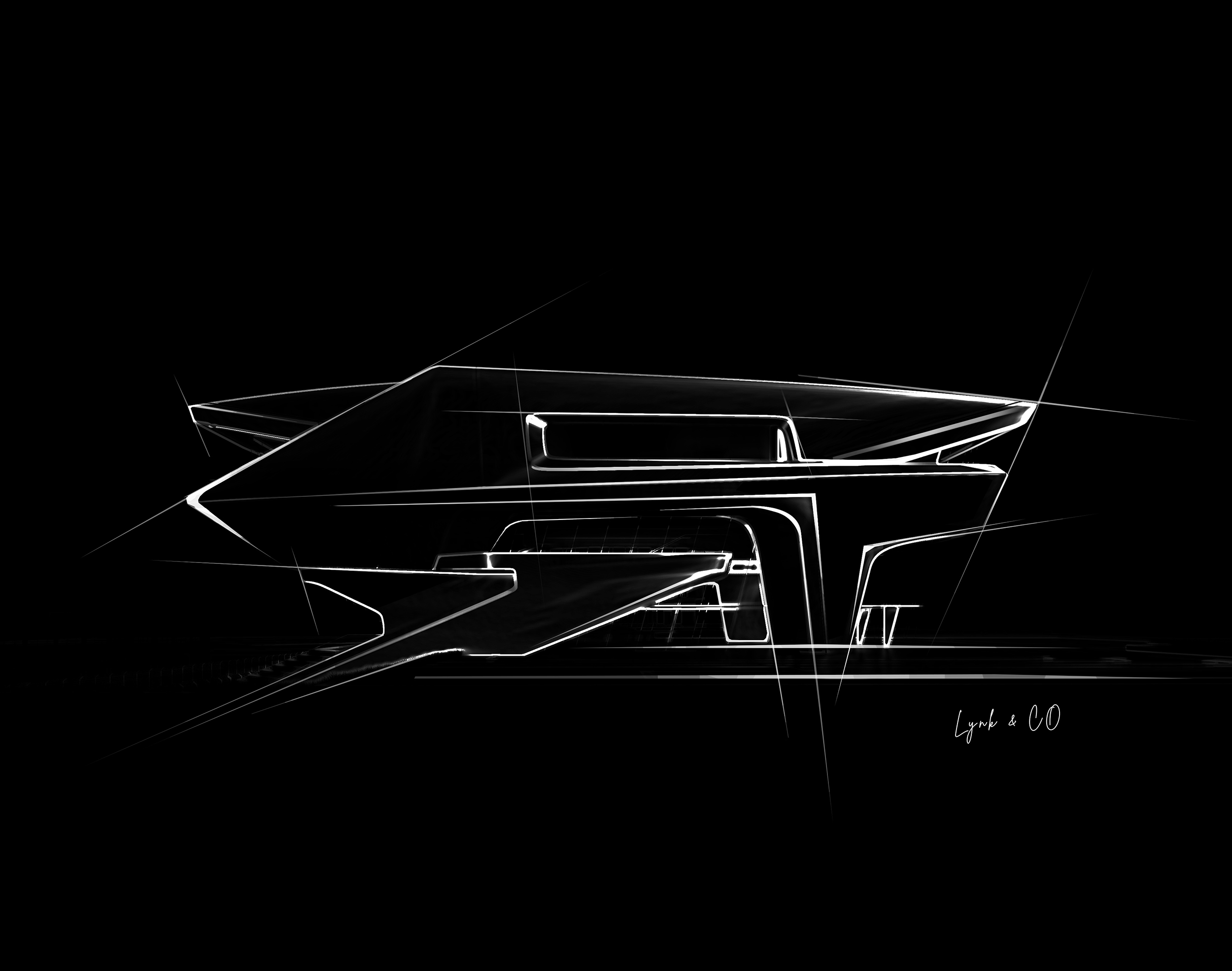
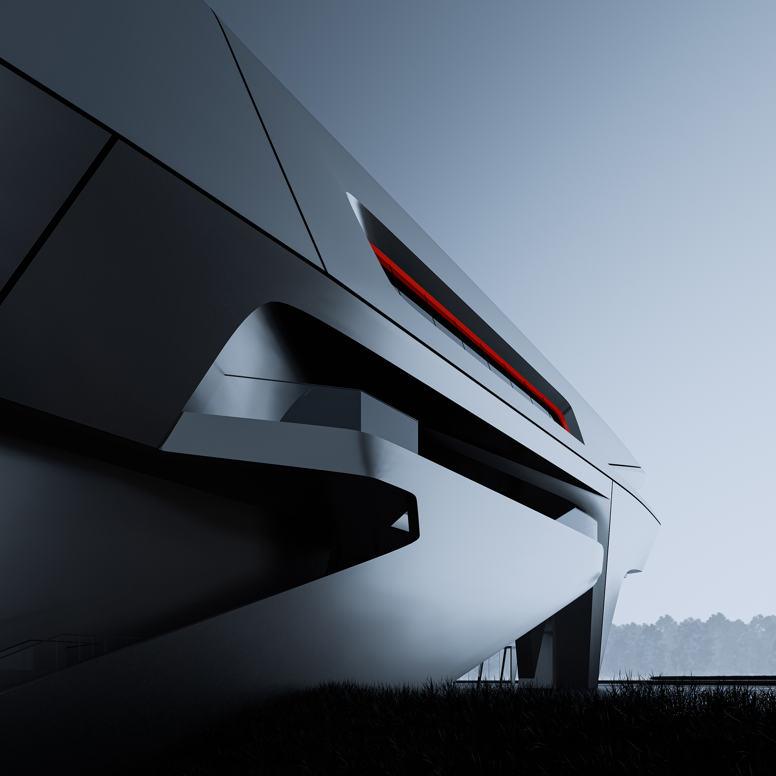
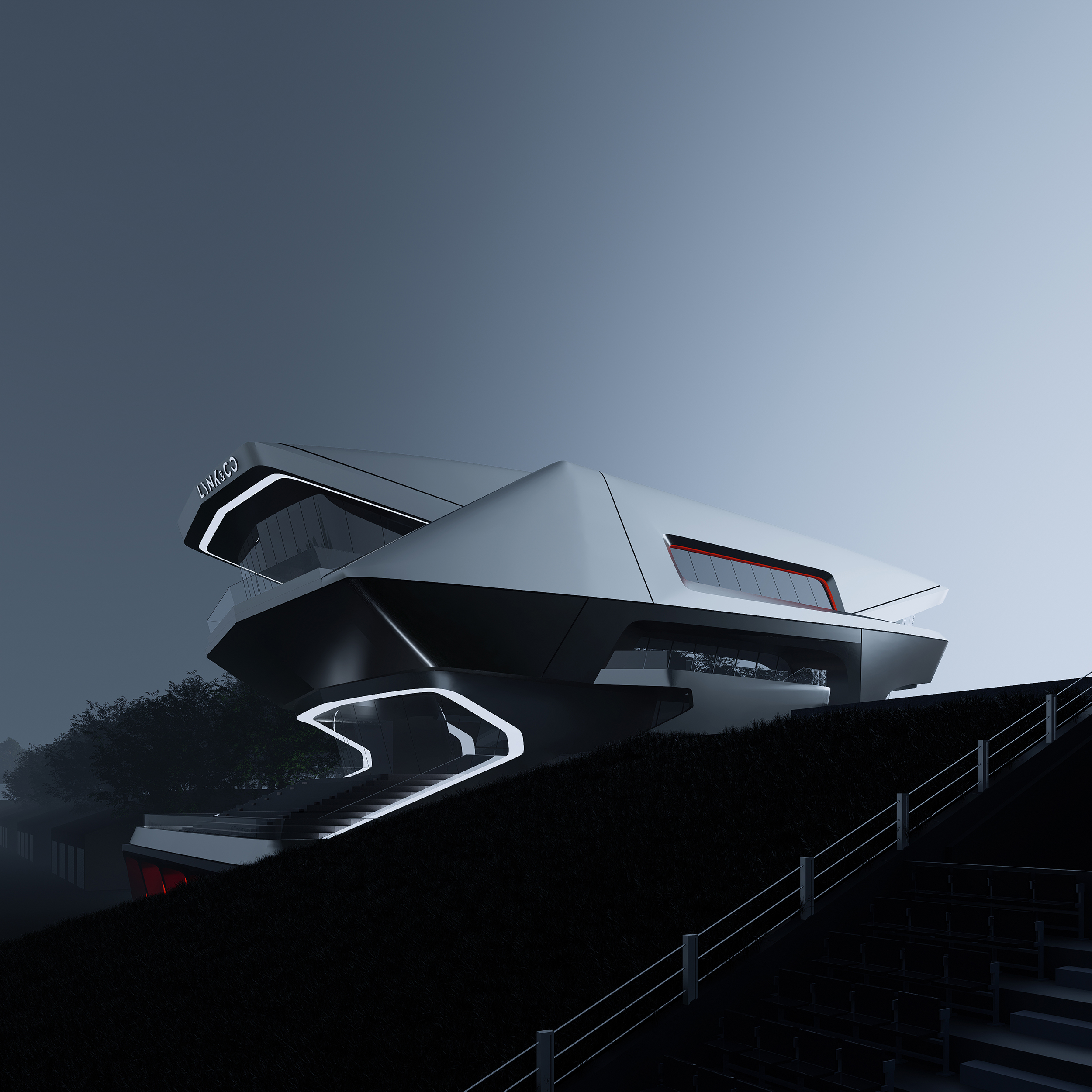
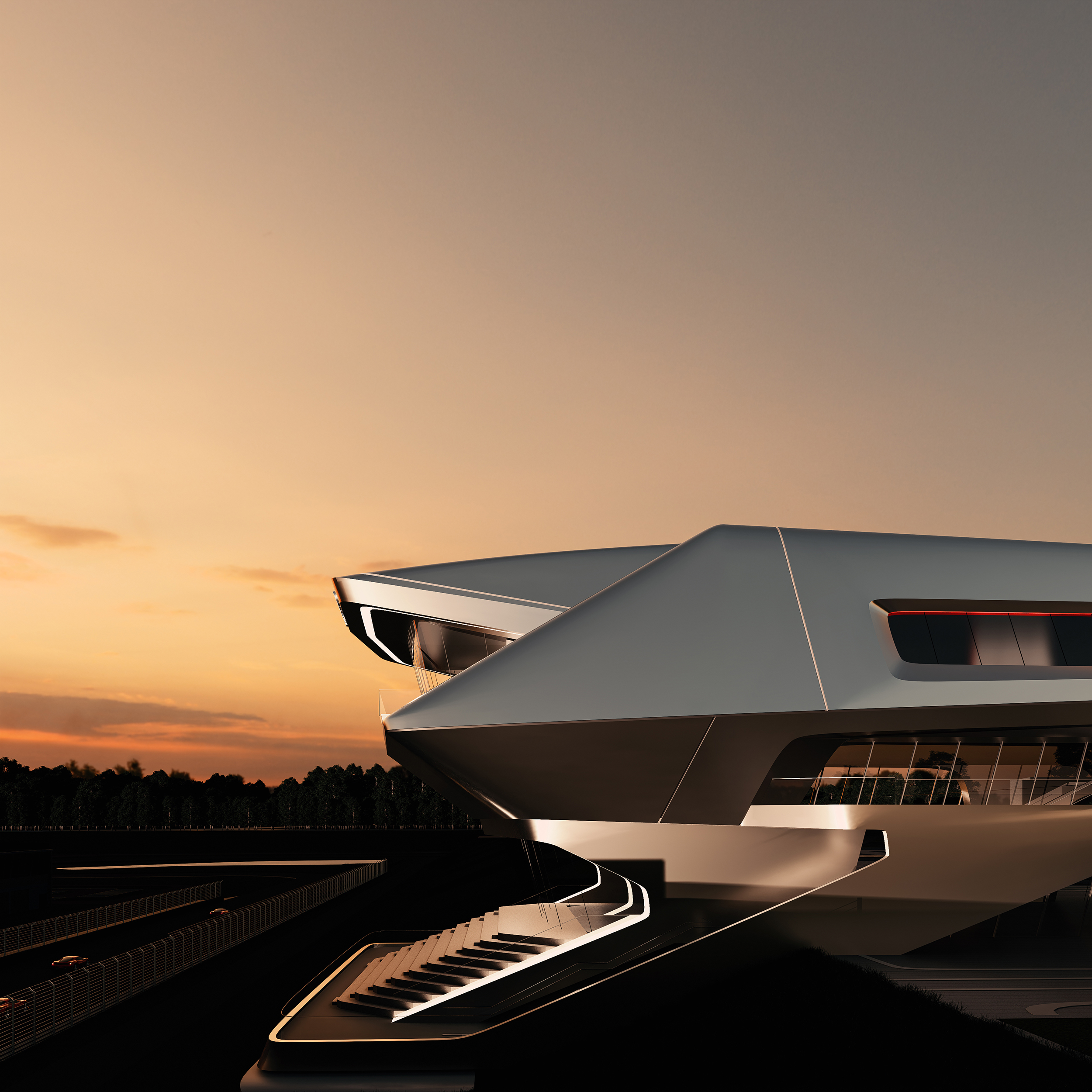
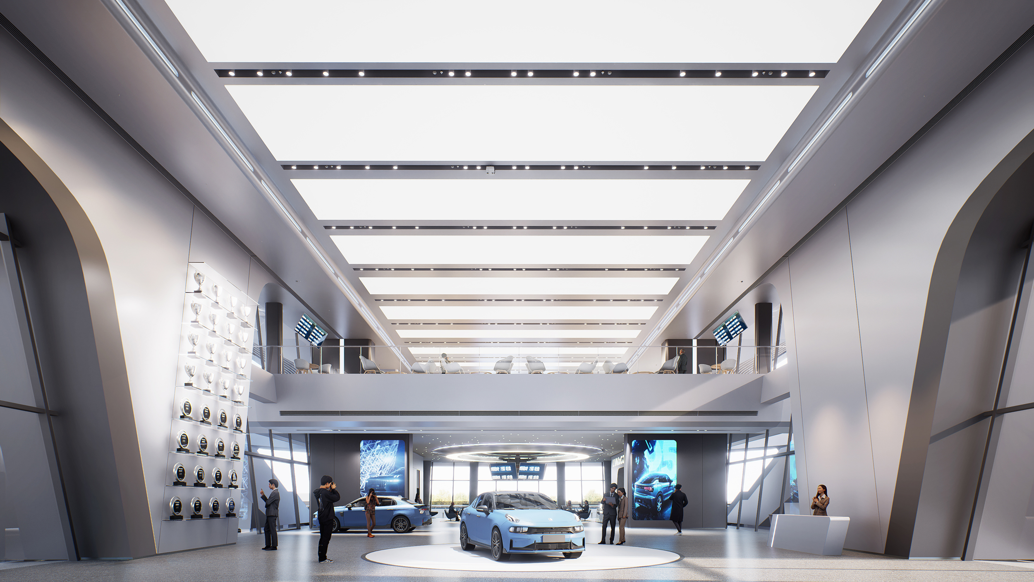
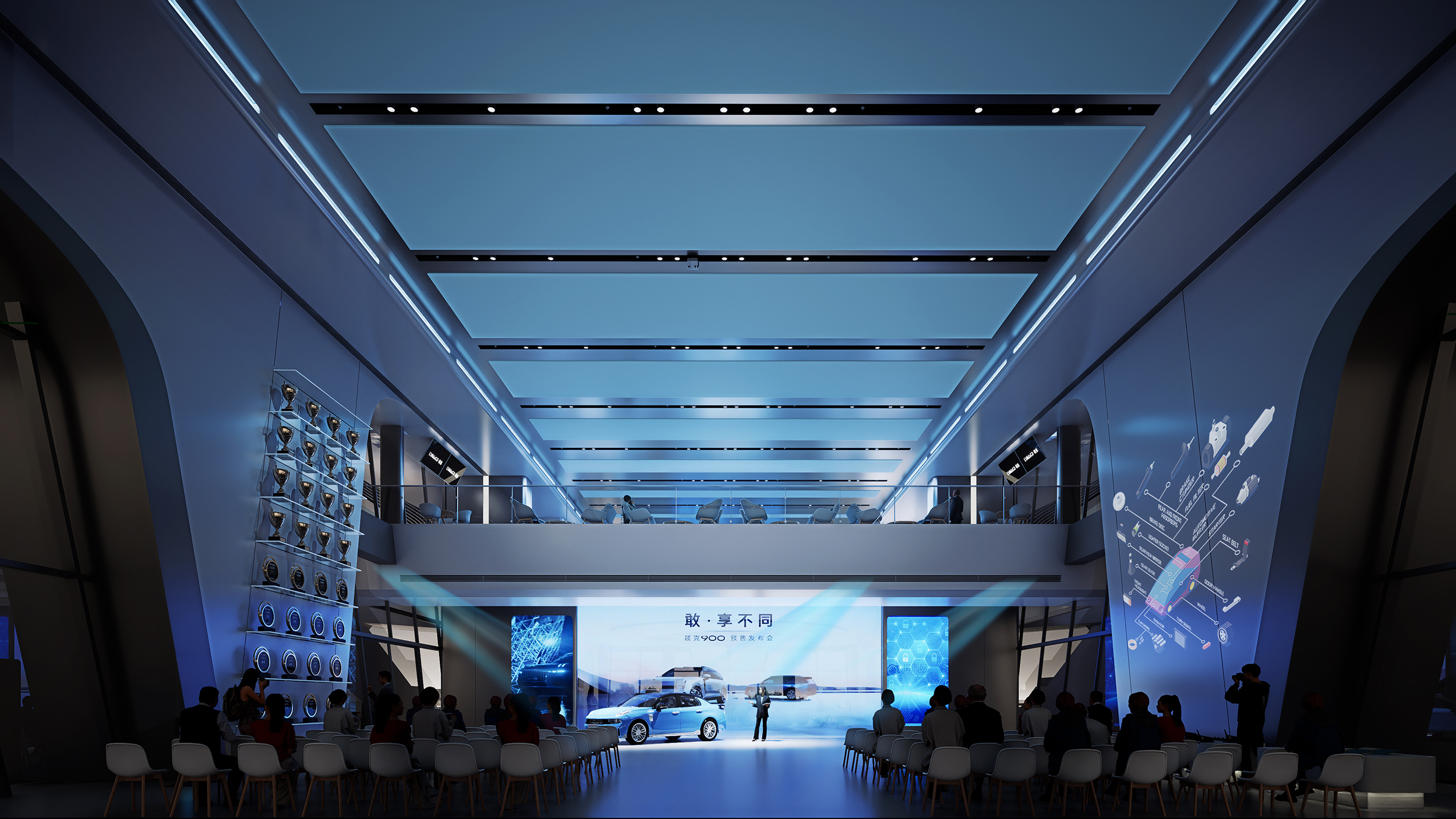
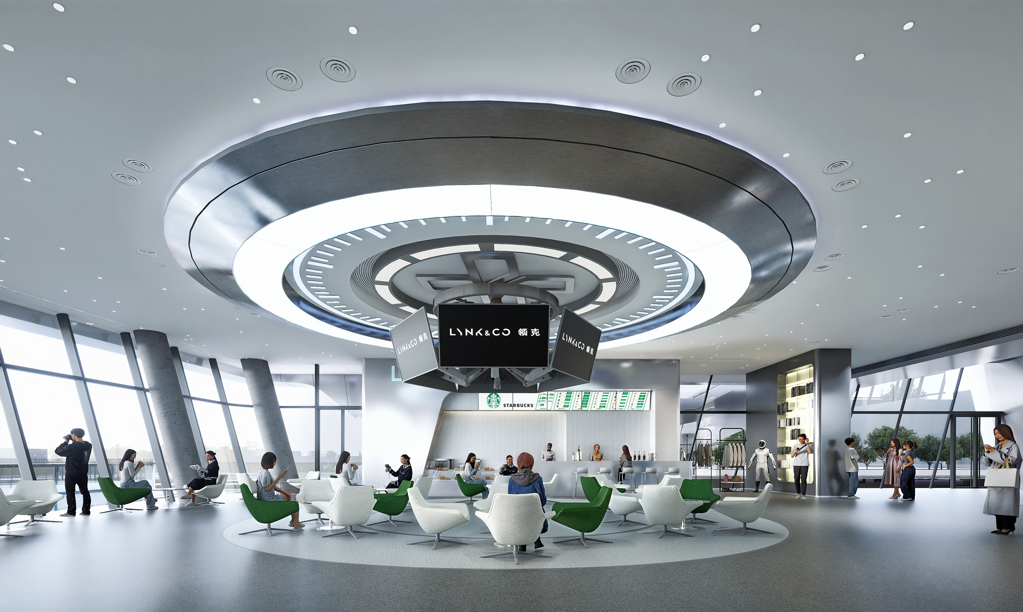
Image Credit : MUDA-Architects

Project Commissioner
Chengdu MINTIMES Motorsport Development Co., Ltd.
Project Creator
Project Overview
The LYNK&CO Motorsports Experience Center (Chengdu) sits at the heart of the Tianfu International Circuit, bridging racing and urban life. As the connective node between the track and the city, the building plays a unique geographic and symbolic role—linking the adrenaline of motorsport with the rhythms of daily life. Inspired by LYNK&CO’s core values, the building’s deconstructivist form—an interplay of irregular geometry and fluid curves—abstracts LYNK’s vehicle lines into architectural gestures that evoke motion, vitality, and cross-disciplinary fusion. Like a spaceship poised among track, city, and energy flows, the structure stands as a bold statement of future mobility. With its striking silver‑aluminum façade, immersive multi‑level program and rooftop solar canopy, the MEC redefines what a motorsports venue can be: a combination of exhibition hall, community hub, and social accelerator. It invites visitors to step into the evolving narrative of electrified performance.
Team
Yun LU; Hao LI; Fan HE; Aidong LI; Dian RONG; Shuo WANG; Tianyi LIU; Renkai LIU; Jinyu LI; Zihan GAN; Jiayu SUN; Linxi ZHONG; Da NIU
Project Brief
Anchored within the Tianfu International Circuit, the LYNK&CO Motorsports Experience Center is conceived as a dynamic interface—bridging the energy of automotive sports, the ethos of an urban community, and the fluidity of daily life. Positioned at the intersection of track and city, the architecture acts as a spatial mediator, fostering an organic connection between public engagement and high-performance culture.
The design draws from the visual and conceptual language of LYNK&CO vehicles—muscular lines, aerodynamic curves, and technical detailing—abstracted into a deconstructivist architectural form. Interwoven volumes of irregular geometry and sweeping surfaces express motion and power, transforming the building into a “spaceship” poised for speed, transformation, and future energy exchange.
The silver aluminum façade, composed of curved reflective panels, captures shifting light and environmental textures, reinforcing the building’s futuristic and kinetic identity while sharply contrasting its context. This sculptural envelope encases a vertically stratified program: immersive brand showrooms, event salons, spectator terraces, racing simulators, community lounges, and service bays. Each layer supports a distinct user experience, uniting spectators, visitors, and technical teams under a shared spatial choreography.
Guided by the brand’s values—“Born Global, Open & Connected”—the project envisions a new typology: a hybridized cultural engine that accelerates interaction between performance, place, and people.
Project Innovation/Need
This Center pioneers the fusion of automotive, cultural and social functions under one roof. By abstracting signature LYNK vehicle lines into a muscular architectural language, the design achieves a dynamic and fluid spatial experience seldom seen in motorsports venues. The interactive lighting system enhances this experience—its rhythmic activation synchronized with user movement and event tempo, echoing the electric track experience. Rooftop photovoltaics and an integrated BMS (Building Management System) showcase our commitment to sustainable innovation on and off the track. Internally, modular and reconfigurable components adapt the space to shifting needs—from high-volume exhibitions to focused workshops—providing a flexible and immersive platform for brand engagement. The project responds to the evolving landscape of mobility, where lifestyle, performance, and identity converge.
Design Challenge
Balancing the rigorous technical requirements of a professional race support facility with the welcoming atmosphere of a civic space was our first challenge—especially given the building’s unique position at the intersection of the Tianfu International Circuit and the surrounding urban fabric. Structurally, the “spaceship” form demanded precise coordination between curved silver-aluminum panels and a supporting steel framework composed not of conventional orthogonal frames, but of muscular LYNK&CO-inspired curves—evoking the speed and power embedded in the brand’s DNA. Programmatically, the building had to accommodate electric race operations, brand storytelling, social interaction, and family-friendly environments within a coherent spatial narrative. With a focus on flow, scale and experience, the project successfully translated a high-speed industrial function into a vibrant and accessible urban landmark.
Sustainability
Sustainability drove each design decision. The roof-mounted solar array offsets a significant portion of the building’s energy use, while our BMS continuously optimizes lighting, HVAC, and shading systems for efficient performance. We prioritized locally sourced materials—such as regionally milled aluminum and high-performance glazing—to reduce embodied carbon. Modular interior elements and demountable partitions ensure long-term adaptability and minimize waste. Landscaping incorporates native plantings and permeable paving to manage stormwater. Grass‑covered mounds not only echo the topography but also serve as casual seating areas for spectators. Economically, the Center’s flexible program supports year‑round activation, ensuring long‑term viability and reinforcing LYNK&CO’s commitment to a more sustainable, connected future.
Architecture - Proposed - International
This award celebrates the design process and product of planning, designing and constructing form, space and ambience that reflect functional, technical, social, and aesthetic considerations. Consideration given for material selection, technology, light and shadow. The project can be a concept, tender or personal project, i.e. proposed space.
More Details

