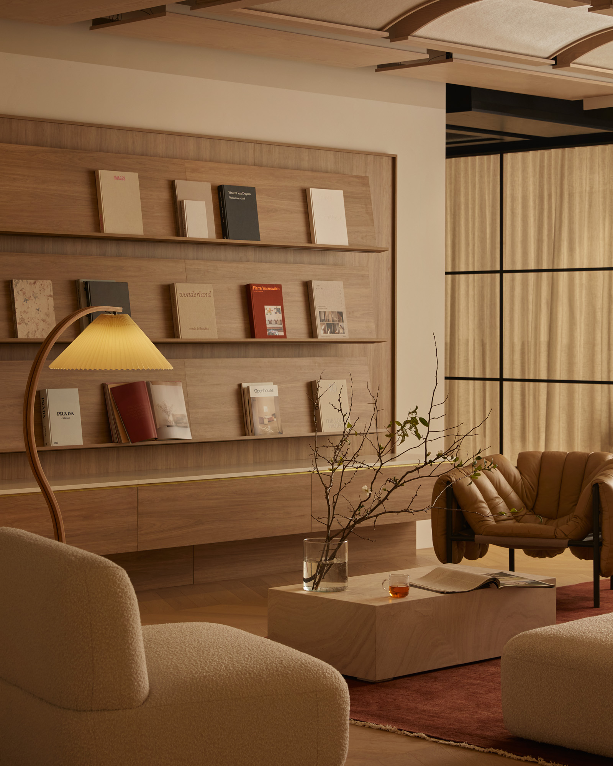
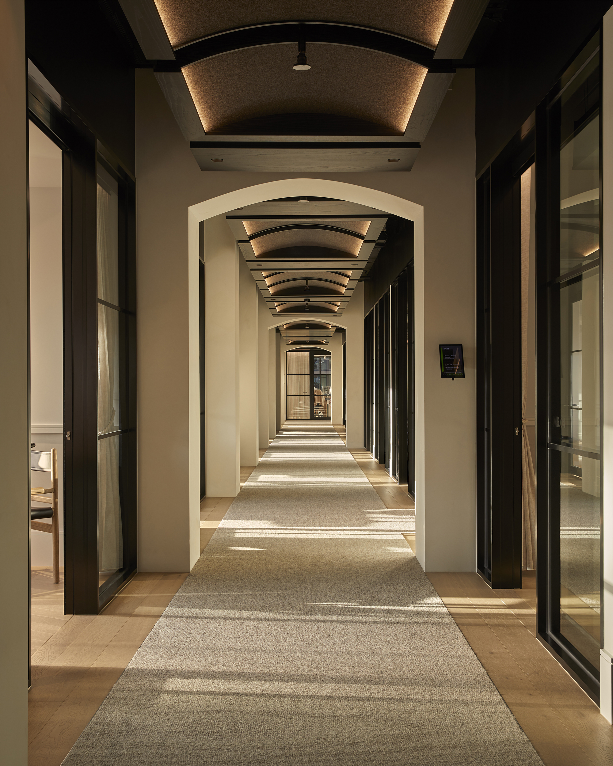

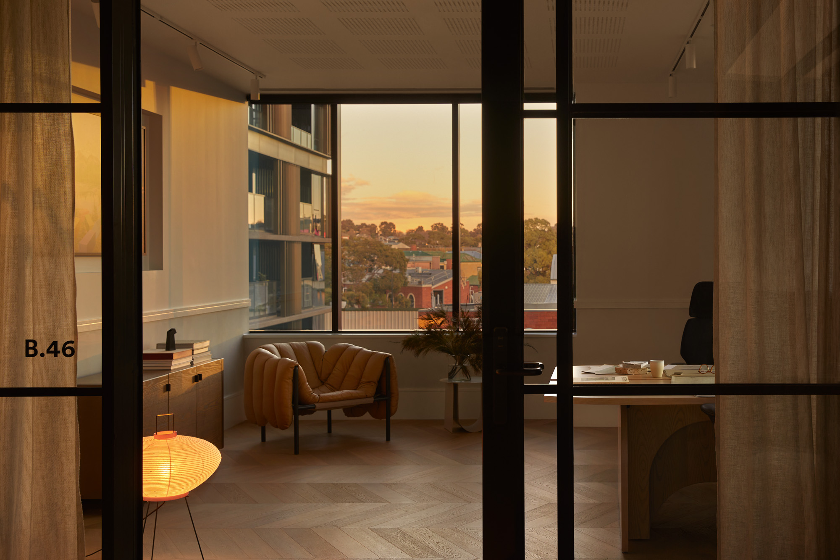
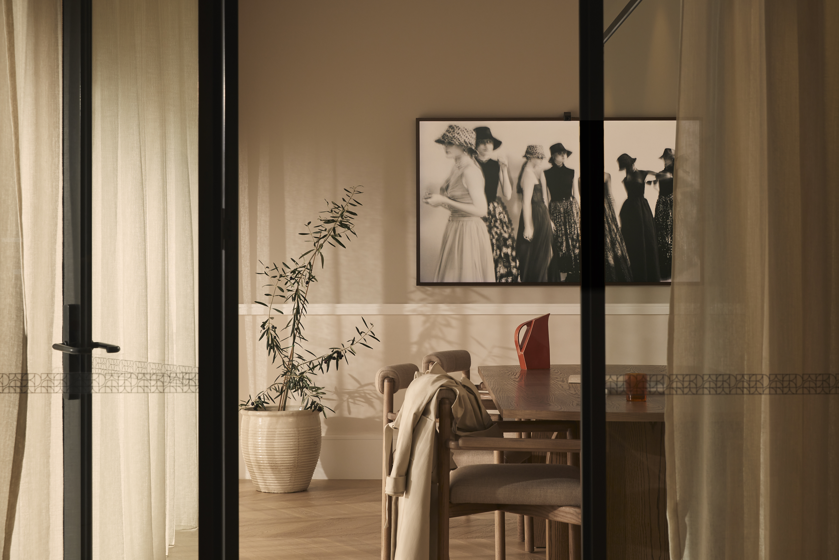
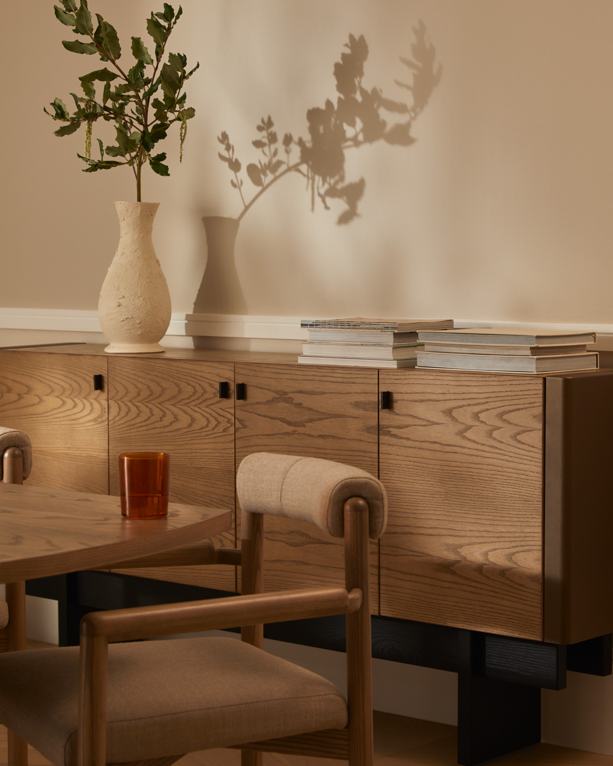

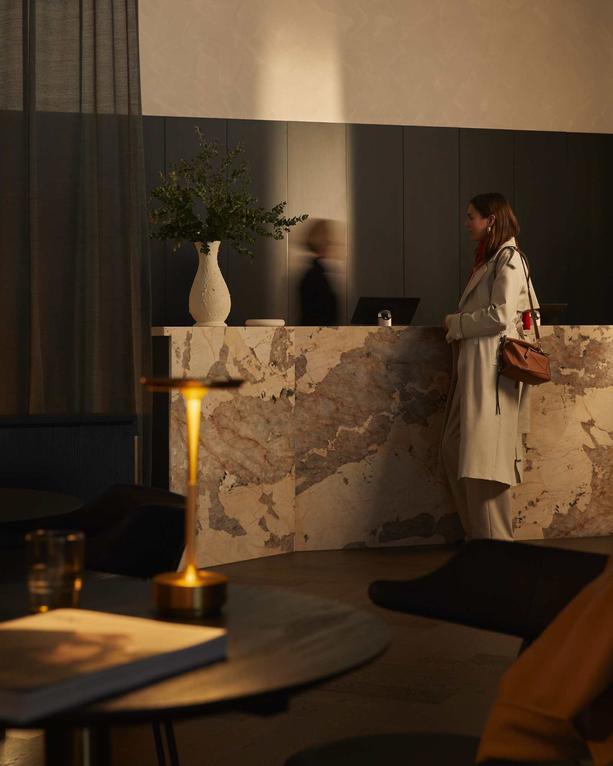
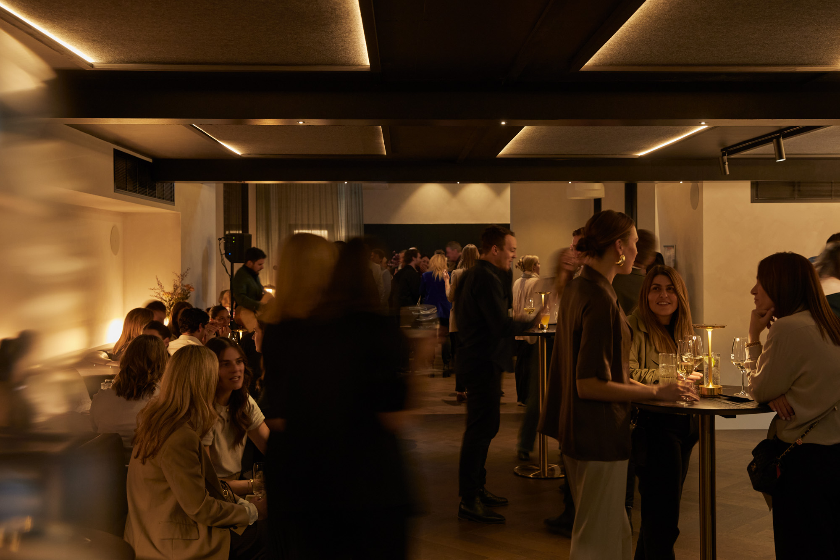
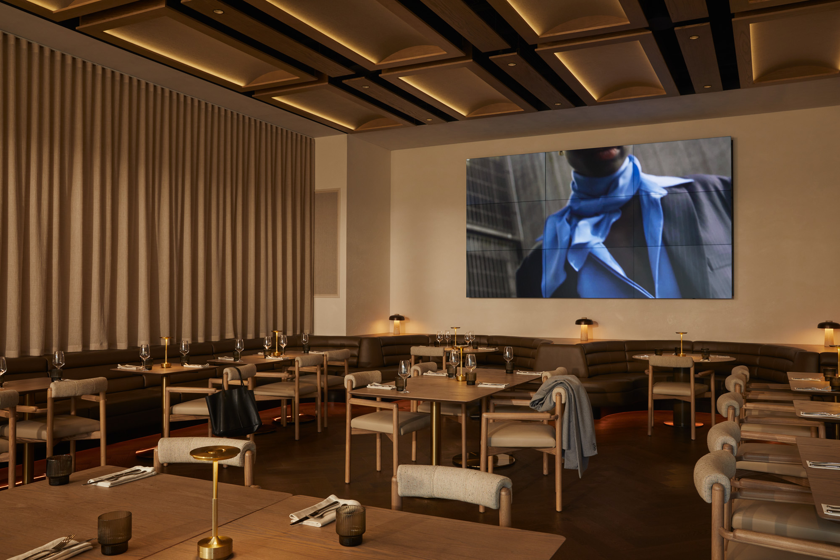
Image Credit : Lillie Thompson - The ARTL—NE (Stills)
Josh Robenstone - The ARTL—NE (Video)

Project Overview
ECLAT presents a contemporary approach to work. Where service meets style with uniquely curated, member-oriented spaces. Our Interior design, furniture design, and fabrication were engaged in-house by FORME, seamlessly blending architecturally designed amenities, custom furniture, and bespoke private offices with first-class service.
ECLAT is represented at its 1,970 sqm Hawthorn East location by three operational hubs working in concert – The BUREAU workspace. The PARLOR members club incorporates a cafe, restaurant, hosted meeting rooms and bar, and the GALERIE event venue. Delivering quality work-life balance and evolving the workspace by infusing hospitality at a fundamental level.
Project Commissioner
Project Creator
Team
Jesse Hayes - Eclat Founder/Forme Co-founder - Project Design Lead
Mark Miller - Forme Director - Furniture Design/Fabrication
Project Brief
Neither home nor office, but something both in between and entirely different. Bureau workspaces feel intently residential, with timber flooring in chevron and herringbone bordering premium carpet throughout, abutting textured and rendered surfaces, sheer curtains, tactile fittings, and soft furnishings. Nordic-meets-Parisian, championing pared-back interiors with a tight materials palette that includes American oak, tan leathers, beige quartzite, and bruise-toned marble.
Forme ceiling panels deliver incredible acoustic performance in the generous thoroughfares and collaboration spaces, integrating lighting, state-of-the-art IT infrastructure, audio, and sensors, whilst negating the visual impact of HVAC and maintaining ceiling heights. Emphasizing lighter Bauwerk lime wash paint on the hallway columns, forcing the eye to perceive the full height floor to ceiling.
Hallway columns are staggered enabling edge-to-edge glazed facades on Bureau suites, met with interior walls packed with mass-loaded vinyl and clad with acoustic plaster to ensure privacy and acoustic separation. Signifying a greater strategy of maximizing floor area utilization without encroaching on the luxury of space. Sheer curtains and glazing in concert, creating gorgeous shadows and visual warmth throughout the work day, embracing generous quantities of natural light throughout.
Each Bureau suite is adorned by a selection of handcrafted Forme sit-stand desks, matching visitor chairs, storage, and sideboards, peppered with designer touches like travertine plinths and soft lounge seating. Featuring a Samsung art frame, integrating technology without compromising the aesthetic. Humanscale Liberty desk chairs and monitor mounts ensure ergonomics and productivity.
Project Innovation/Need
We passionately champion our vision of a hybridization between hospitality venues and the workplace. Beyond the physical space, curating experiences, service, and communities. Delivering a unique workspace format to catalyze a fundamental shift in the market, rethinking the 21st-century workspace, and redefining what it can be now and in the future.
FORME has enabled ECLAT to develop a signature interior design language observing its focus on branded and curated experiences, delivering consistency across many touchpoints, and enabling its unique workspace model to thrive and scale. The vertical production and design capability of Eclat x Forme enables the imaginations and capabilities of interior designers and property developers, delivering future instances of Eclat with custom furniture collections, modular ceiling resolutions, feature pieces, and bespoke joinery to complement their design and construction activities. Supporting endless possibilities for innovation and creativity, elevating design, with each collection having a flavor inspired by the local region and its culture.
Integration of hospitality into the workspace is further enabled by the Eclat APP, a digital concierge that manages every facet of the member experience. From opening doors with digital keys to releasing prints and interacting with the community. Its innovative step is a real-time table ordering feature, enabling hotel-like F&B room service to Bureau suites and throughout Eclat. Technology works in harmony with interior design and fabrication to achieve a unified outcome to fulfill the needs of the new-age workforce.
Design Challenge
As the way we work, live, and play changes, new norms demand a novel approach to the future of the office. This necessitated onboarding all supportive elements typically in proximity to the traditional and flexible office space into a unified operation; seamlessly incorporating hospitality, supplementary services, events, wellness, accommodation, CRM development, and facilities management.
For this vertical to function operationally and commercially, interior design, architecture, industrial design, and fabrication have been created in parallel with brand and digital I.P. Ensuring that hospitality is integrated into the workspace and consistent across all touchpoints and experiences, creating environments people truly love that work for them to drive their wellness and productivity forward.
Eclat and Forme aspire to champion a novel workspace that is aligned in closer partnership with extraordinary property developers, architects, interior designers, and suppliers to create future spaces that are truly integrated with the fabric of the structure and the lives of its patrons.
Eclat Hawthorn comprises (51) individual Bureau suites and (40) fixed open-plan desks. A total of (9) large meeting rooms, (8) oversized phone rooms, (2) zoom rooms, and a dedicated podcast studio. The parlor has a seated capacity of (70) utilized by members as flexible workspaces throughout the day, and (150) standing during evening events and programs. The Galerie event venue has a seated capacity of (60) for conferences, (50) for dining, and (75) for cocktails. On-site member's gym equipped by Techno Gym with full end-of-trip facilities.
Sustainability
As with all forms of fabrication, furniture design is an industry where environmental impact is a significant factor. As we strive to constantly push design forward, the integration of technology into the Forme design and fabrication process allows the team to achieve greater environmental efficiency.
We meticulously map out each piece of a design in order to make the best use of timber and minimize material waste. With current wastage reduced to a mere 5%. With plans to continuously refine these environmentally conscious practices as Forme grows, the design house aims to evolve the way fabrication coexists with the world around us. Using select sustainable and low-impact materials, in consideration of their environmental impact.
Our furniture is designed to last. Timber surfaces undergo resurfacing at specific intervals, reducing the throwaway and replace mentality common in commercial workplace settings. Combined with our strategy to fabricate and assemble locally, minimizing freight and shipping footprints.
These disciplines are mirrored at ECLAT, removing single-use plastics in favor of reusable Huskee cups, and drastically improving energy efficiencies both in materials, lighting, and hardware use. Whilst prioritizing sustainable practices during design, through development, and ongoing during operational life.
Interior Design - Co-Working & Studio Space
This award celebrates innovative and creative building interiors, with consideration given to space creation and planning, furnishings, finishes, aesthetic presentation and functionality. Consideration also given to space allocation, traffic flow, building services, lighting, fixtures, flooring, colours, furnishings and surface finishes.
More Details

