Key Dates
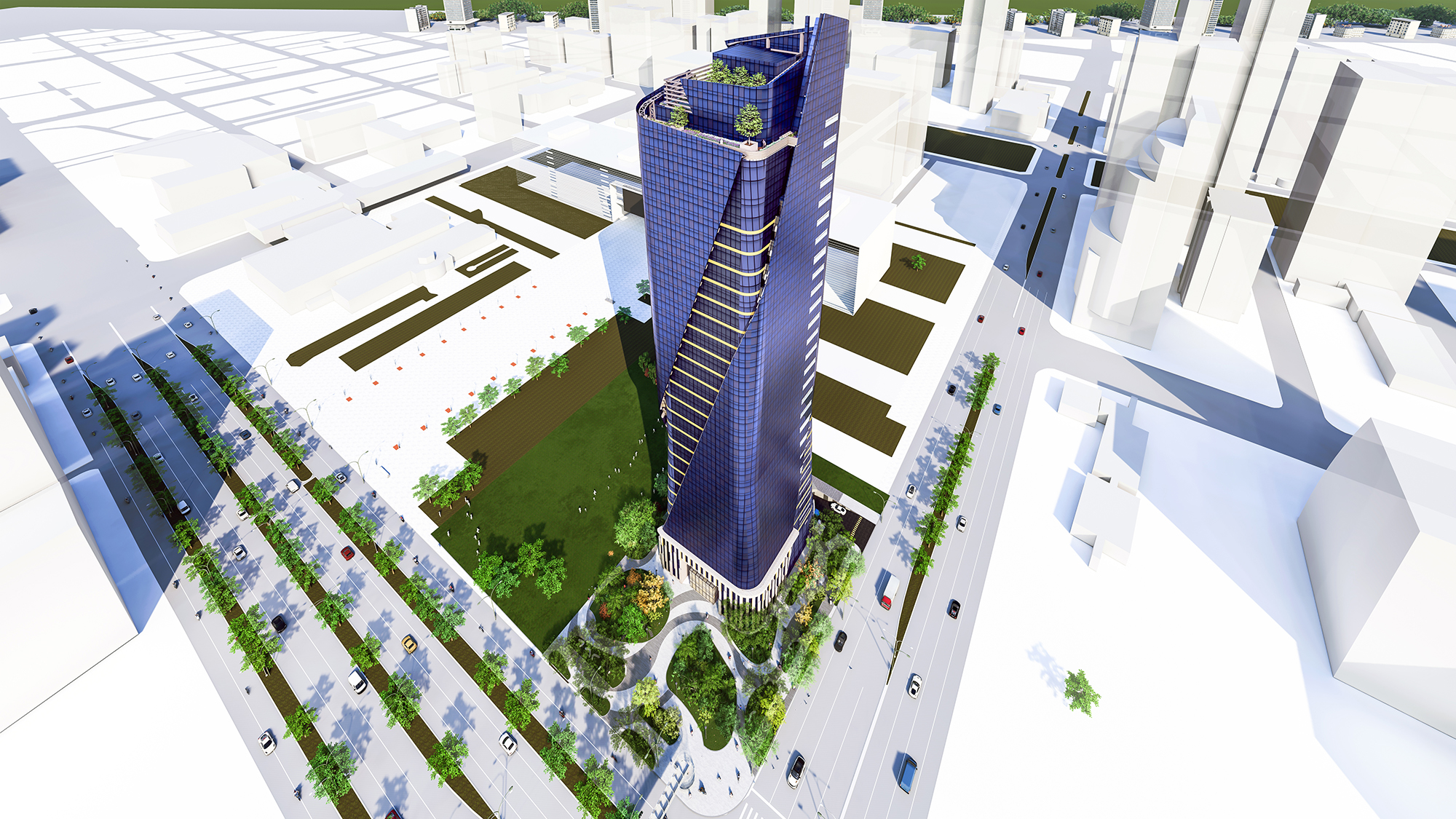
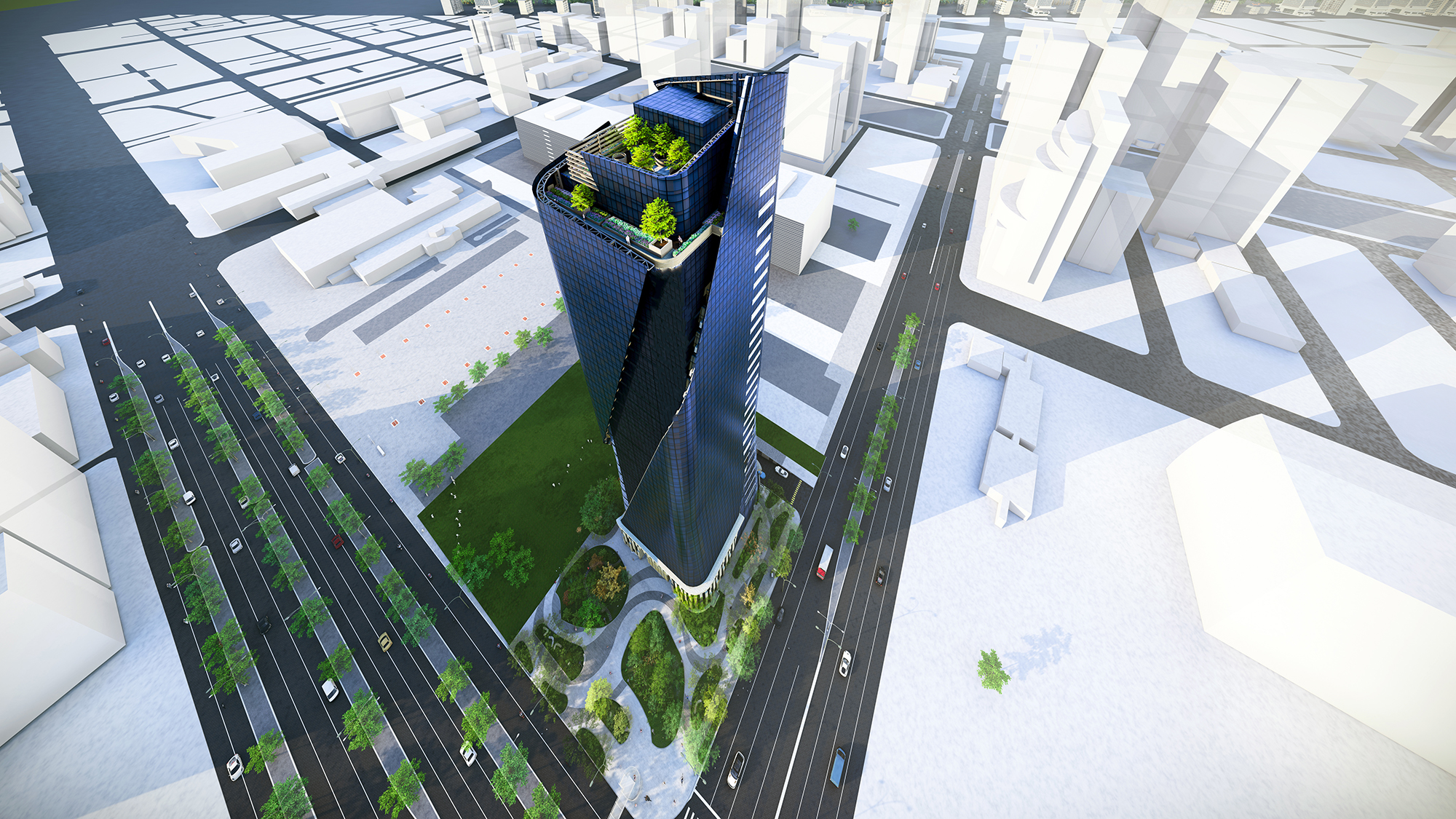
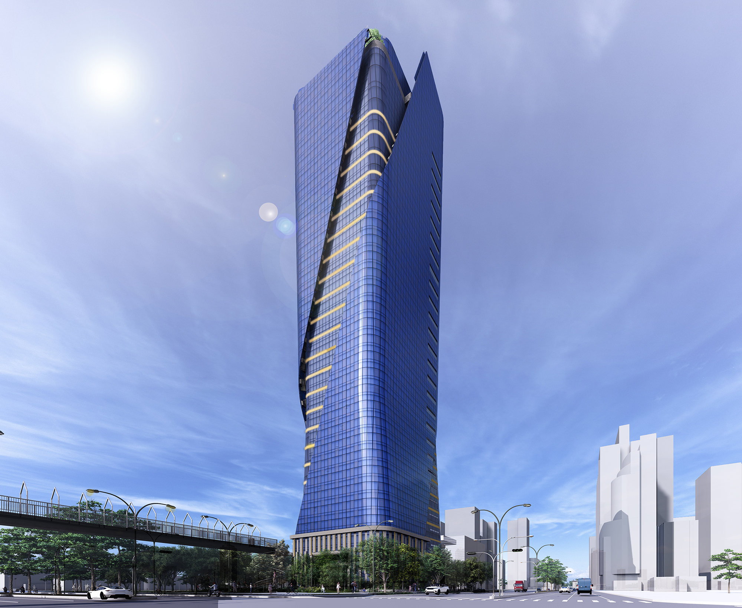
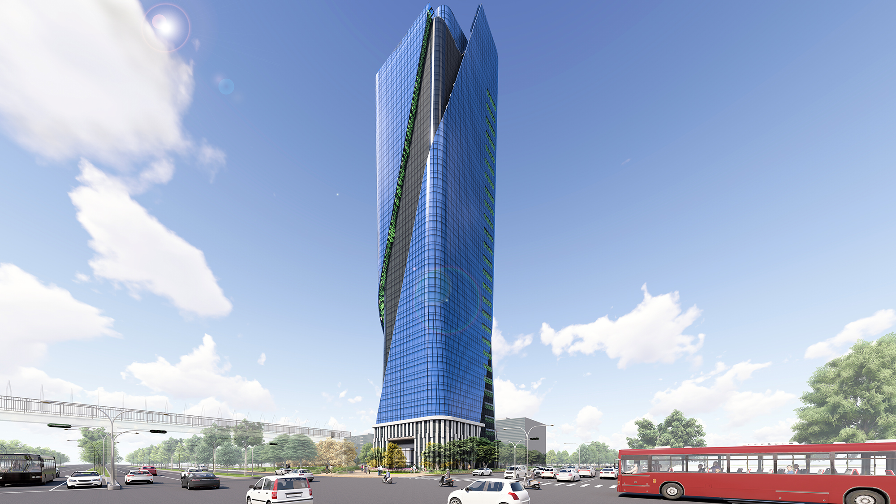
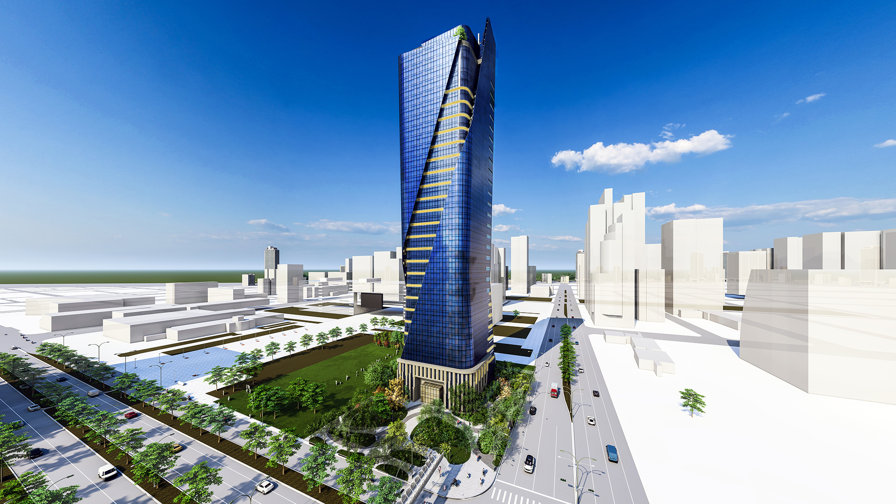
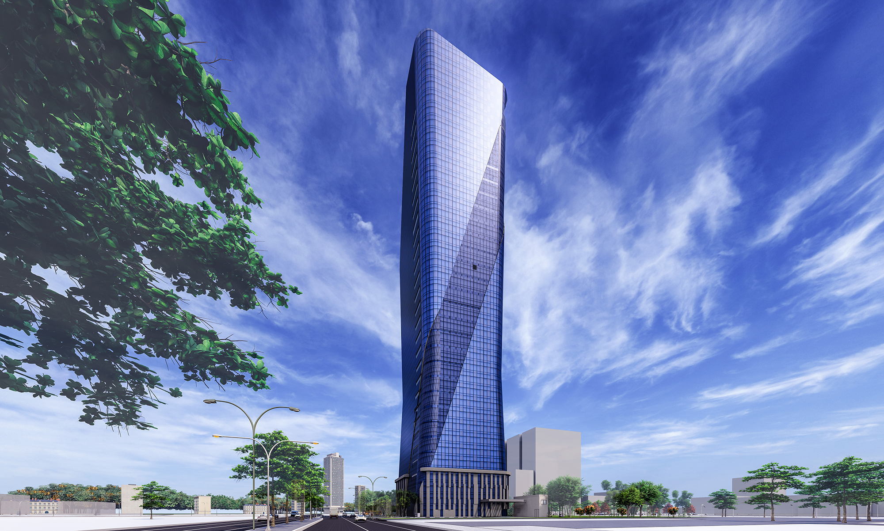
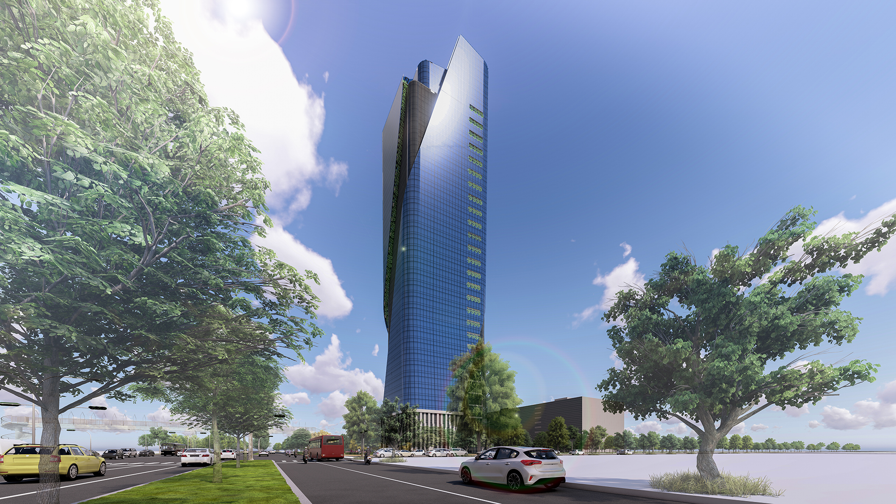
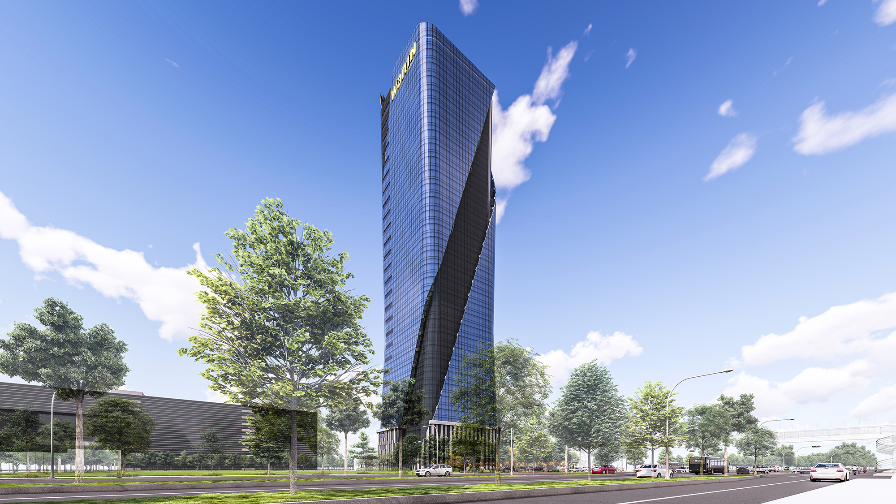
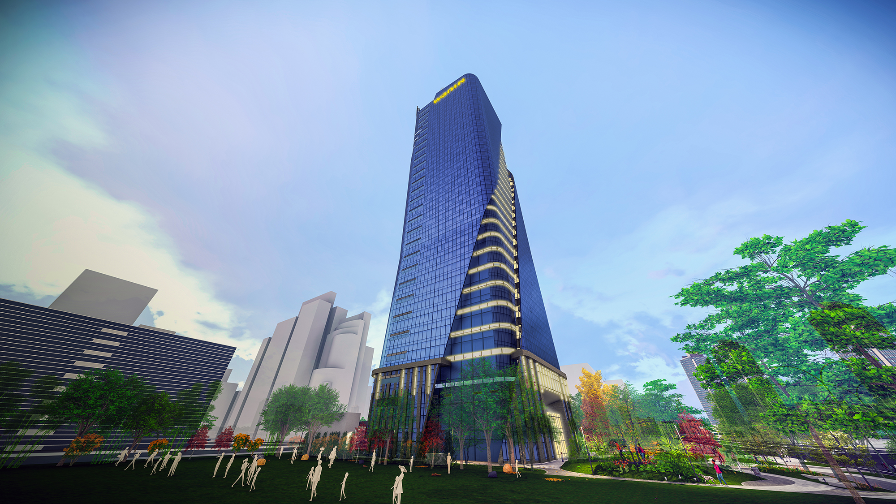
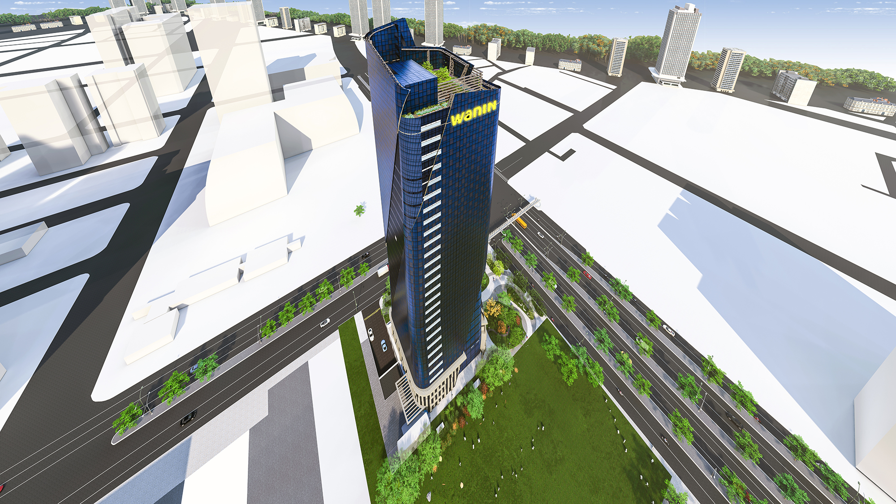
Image Credit :

Project Commissioner
Project Creator
Su Mao Pin Architecture Studio
Project Overview
This project presents an innovative construction plan for a corporate headquarters building, designed with a striking inspiration drawn from the double helix structure of DNA, modern digital technology, and the elegant silhouette of a trophy. The result is a visually captivating façade that embodies the corporate group's unwavering commitment to innovation and excellence. To create a distinctive waistline, the design team skillfully manipulated the building's structure on the 10th floor.
As a result, the building gracefully narrows from the 3rd to the 10th floor, before elegantly expanding from the 10th floor to the roof. This thoughtful design approach not only creates a rich layering of volumes but also enhances the overall structural stability.
Team
Su Mao Pin Su Mao Pin Architecture Studio
Project Brief
Furthermore, the base of the building is constructed from robust stone, reinforcing its stability and presenting a strong, solid image that resonates with the company's values. In contrast, the upper floors are adorned with sleek steel and glass curtain walls, which impart a light, modern architectural language.
This striking combination ensures that the building not only stands as a testament to innovation but also seamlessly complements the surrounding urban environment. Overall, this design exemplifies a harmonious balance between strength and sophistication, capturing the essence of the corporate identity.
Project Innovation/Need
In the pursuit of creating a building that harmonises with both its occupants and the surrounding environment, the design team made a conscious decision to set the structure back from the main road. This thoughtful positioning allows for the incorporation of open spaces and green belts, fostering a sense of community and accessibility. Specifically, the building's outer wall is situated 26 meters away from the main thoroughfare, with generously sized strips of open space measuring 20 meters and 10 meters on either side. As a result, the landscape seamlessly integrates with the pedestrian walkway, brilliantly embodying the concept of a friendly city.
Moreover, the building's design aesthetic highlights a minimalist approach that underscores its modern appeal. The primary structure is crafted from sleek steel and expansive glass curtain walls, while the first three floors rest solidly on a sturdy stone base, creating a striking visual contrast. Additionally, one cannot overlook the building's innovative nighttime illumination, which features a captivating seven-colour light strip design. Each colour corresponds to a day of the week, allowing both passing vehicles and pedestrians to discern the current day simply by glancing at the building. This thoughtful element not only enhances the structure’s functionality but also significantly boosts its visibility and recognition within the urban landscape, making it a standout addition to the city.
Design Challenge
The outdoor open space has been thoughtfully crafted as an “urban oasis,” designed to provide a refreshing retreat within the bustling city. The design team meticulously selected plants that thrive in the local microclimate to create a comfortable and inviting street environment. Moreover, this approach not only enhances biodiversity but also significantly contributes to the overall value of public spaces.
In addition, the paving design artfully mimics the structure of a double-helix DNA strand, incorporating dynamic, winding lines that elegantly connect the open space with its surroundings. Consequently, this design fosters a harmonious relationship between the building and the site, ensuring they are perceived not as isolated entities but as integral parts of the vibrant urban context. Through these deliberate choices, the project seeks to enrich the experience of all who engage with this revitalised space.
Sustainability
Sustainable development stands as a cornerstone of contemporary design, and this project exemplifies that commitment through the integration of numerous green building strategies. Throughout the design process, our focus has been on enhancing environmental adaptability and energy efficiency, an effort that has already culminated in securing a candidate certificate for green building at the silver level.
To begin with, the building features an innovative curtain wall constructed from LOW-E double-layer glass. This specialised glazing serves a dual purpose: it significantly reduces heat transfer while simultaneously lowering air conditioning energy consumption. In conjunction with this, the entire lighting system utilises state-of-the-art, energy-efficient LED fixtures. Coupled with a carefully crafted time-sharing lighting plan, these elements work in harmony to optimise energy efficiency, fostering both energy conservation and carbon reduction.
Architecture - International - Proposed
This award celebrates the design process and product of planning, designing and constructing form, space and ambience that reflect functional, technical, social, and aesthetic considerations. Consideration given for material selection, technology, light and shadow. The project can be a concept, tender or personal project, i.e. proposed space.
More Details

