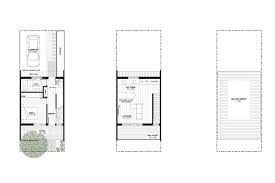
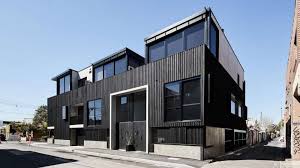
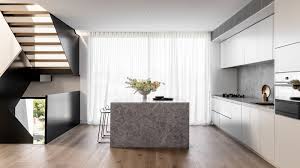
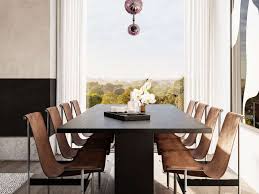
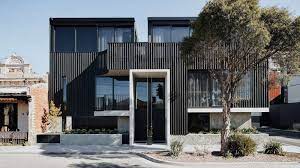
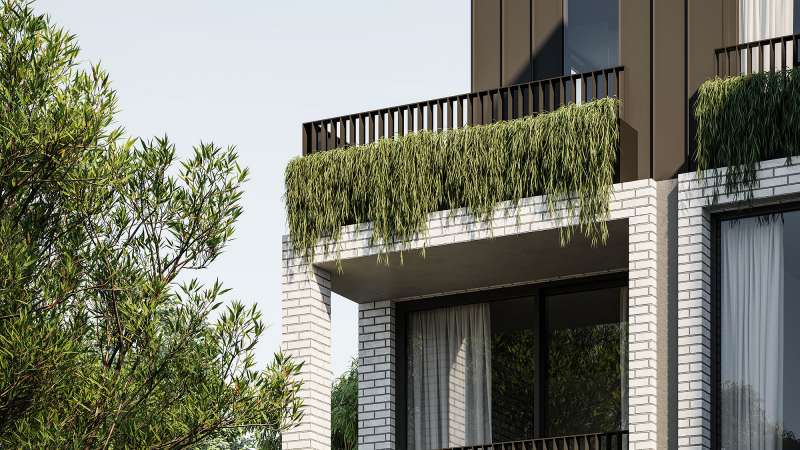
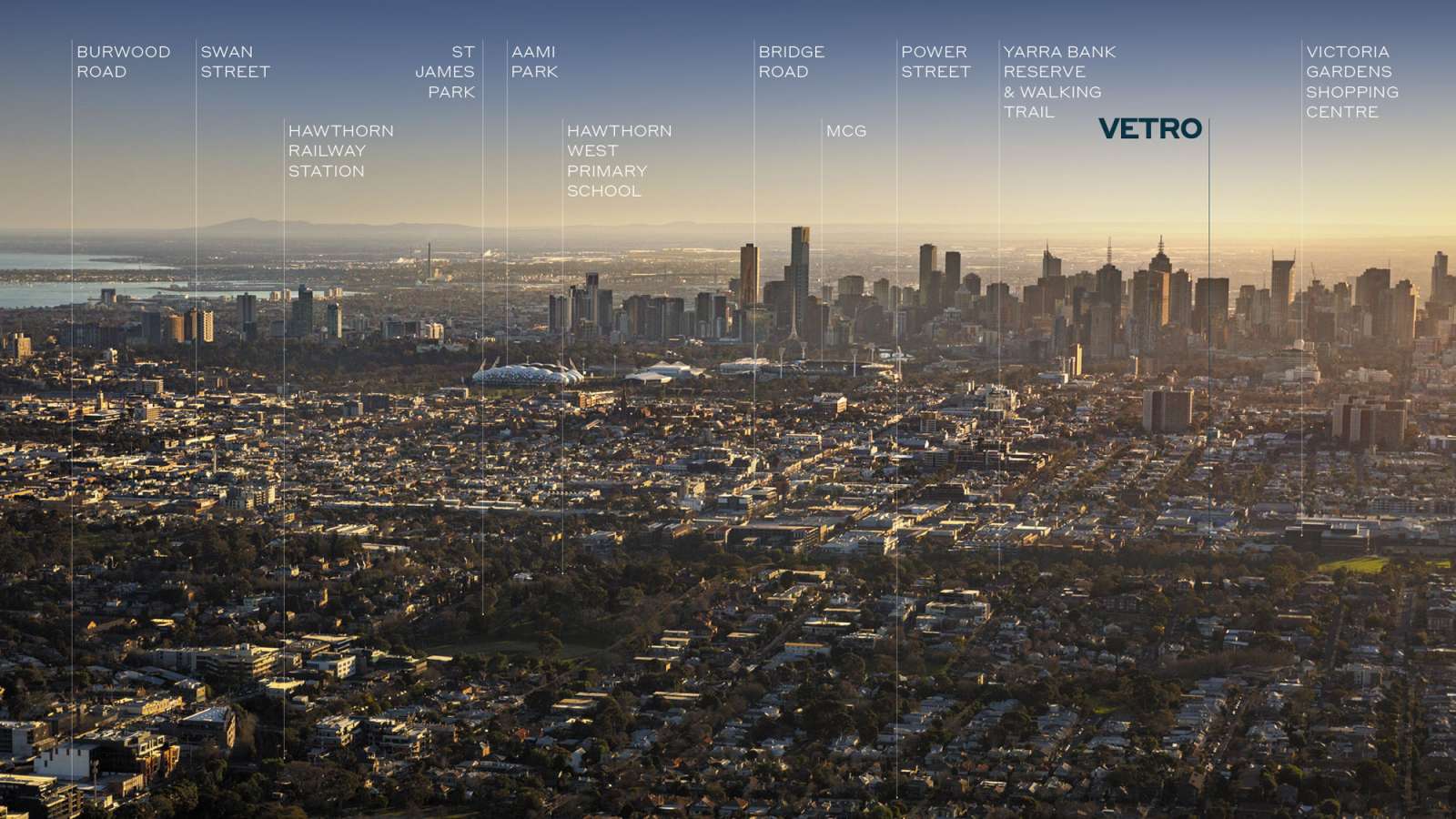
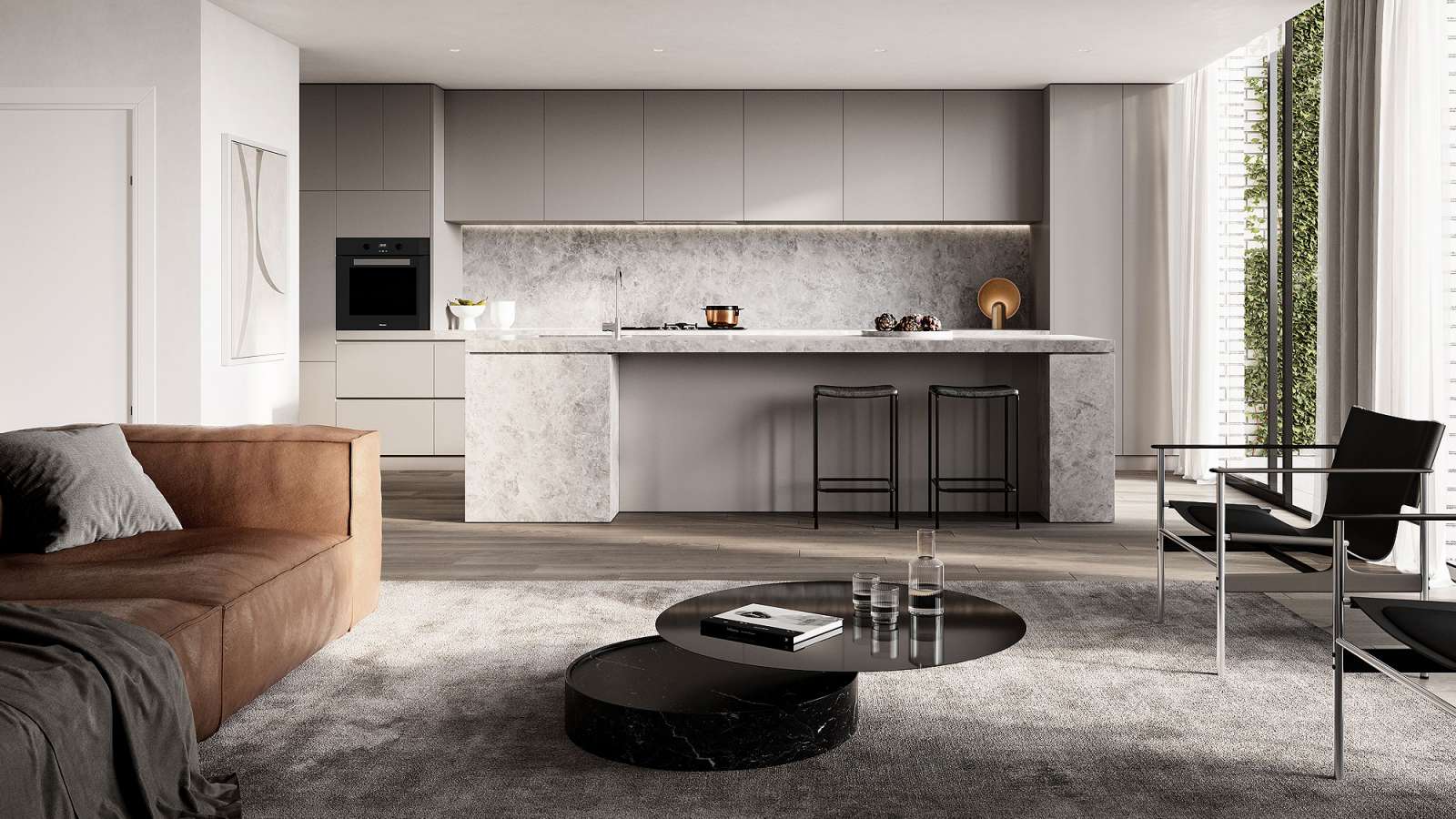

Project Overview
Vetro Hawthorn is a thoughtful reimagining of what modern living can be. Nestled in Melbourne’s sought-after Hawthorn, this boutique project is a model for future living, bringing together five beautifully designed town residences that combine luxury, sustainability, and a deep abiding respect for the local streetscape.
Designed by Bruce Henderson Architects and developed by CADRE, Vetro's striking brickwork facade and carefully planned landscaping stand out as it blends effortlessly into one of the city’s most established inner-east neighbourhoods. It’s a development designed to feel like it’s always belonged, while offering a fresh perspective on what home can mean.
Inside, each residence is a sanctuary. Private rooftop terraces offer landscaped retreats, while individual private lifts ensure effortless access. Every detail, from the natural materials to the spacious master suites, has been considered to enhance the lives of the people who live here.
Vetro focuses on connection to the environment and community. Sustainability is woven into every element, from low-impact materials to the way the homes integrate seamlessly into their surroundings, adding something meaningful to the neighbourhood.
By creating a limited number of carefully crafted homes, the project prioritises quality over quantity. Vetro Hawthorn shows that smaller-scale developments can have a big impact on how homes are designed, built, and create places for people to live in urban spaces.
Organisation
Team
Developer
CADRE
A development arm of the Tyas Family Group, focused on sustainable, community-centric design.
Builder
Tycorp Construction
Led by James Tyas. Responsible for construction delivery, site management, and project execution.
Architect
Bruce Henderson Architects
Provided architectural design for the five-townhouse development with a focus on integrating with the local streetscape and heritage character.
Landscape Design
Florian Wild
Contributed to the integration of landscaping, including rooftop terraces and ecological features supporting urban biodiversity.
Sales & Marketing
Marshall White Projects
Project Brief
We’ve brought five generations of experience to redefine medium-density urban living in one of Melbourne’s most cherished inner eastern suburbs with a reputation as a hub for education, creativity, and community.
Known for its tree-lined streets, heritage homes, and vibrant community atmosphere, it exudes a charm blending history with a contemporary urban edge. Its rich history is reflected in its many heritage-listed homes, tree-lined streets, and Victorian architecture. Development began in the 1850s, with its first land sales in 1852, growing significantly, particularly after the establishment of railway lines in the late 19th century, connecting to Melbourne’s CBD. We honoured its rich heritage while introducing a sustainable, community-focused design ethos reflecting modern living priorities.
Each element was carefully considered to engage with local heritage; the brickwork facade, landscaping were designed in consultation with heritage advisors for a sensitive yet contemporary integration into the streetscape.
We reimagined how people live in urban spaces, incorporating features like private rooftop terraces that encourage outdoor living, connecting residences with nature even in a high-density environment.
With the world becoming more disconnected, we wanted shared elements like pedestrian-friendly pathways to blend seamlessly into the existing streetscape, so neighbours could interact and feel part of the community.
The project needed to factor in the entire lifecycle of the building, energy-efficient construction practices to future-proofing with solar-ready infrastructure, electric vehicle charging capabilities, landscaping designed with biodiversity in mind, incorporating native plants to create micro-habitats and contributing to local ecological resilience.
Project Innovation/Need
Instead of following the traditional approach of squeezing in as many homes as possible, we focused on creating a space that prioritises people, sustainability, and long-term value. We have a vision for how we can approach housing in established areas by balancing sustainability, community, and design. It's created a blueprint for how other suburbs can grow without losing their charm.
We wanted these homes to feel personal and adaptable, which is why we included features like private lifts, rooftop terraces, and open layouts. These aren’t just luxuries, they’re about making life easier and more enjoyable for everyone, from young professionals, a growing family, or someone looking to downsize without compromise.
Focus on connection was paramount. Landscaped walkways and communal green spaces are our deliberate approach to creating a neighbourhood feel within the development.
Sustainability was part of every decision we made. The brickwork isn’t just beautiful; it’s locally sourced and built to last. Solar-ready infrastructure and water-efficient systems mean these homes are as environmentally friendly as they are stylish.
Hawthorn has such a rich history, and it was important to us that this project didn’t feel out of place. The facade and landscaping reflect the suburb’s heritage while still bringing something fresh to the table, blending the past with the present and future.
We choose high-quality materials and thoughtful designs to stand the test of time with emphasis on structural integrity and adaptability of spaces, for developments to be lived and loved for decades.
Design Challenge
It was a constant juggle between sustainability, design integrity, and timing. From day one, we knew we couldn’t take shortcuts. We had to prioritise materials that were eco-friendly on paper AND could hold up to the high durability standards and luxurious finishes expected in a premium townhouse. Easy to say, harder to execute.
Suppliers who could meet the strict environmental certifications, low embodied carbon, recycled content, non-toxic finishes, guarantee quality, and not blow out our lead times were limited. Every decision had a domino effect. If the timber didn’t meet our sustainability benchmark, it was back to square one. If the supplier couldn’t commit to deadlines, it risked derailing the build. There was no room for error.
Our prospective buyers are discerning, well-informed and expect sustainability to translate into tangible, long-term benefits; lower running costs, smarter energy usage, better integration into the community, without sacrificing comfort or quality. People don’t want homes claiming to be ‘eco-friendly’; they want homes that financially, environmentally, and practically work for them. Designing for that level of expectation added another layer of complexity to meet building codes, exceed them and make it feel effortless for the homeowner.
Timing was crucial. Regulations around energy standards and fossil-fuel-free developments were shifting rapidly. To stay ahead, we had to keep everyone, contractors, suppliers, and future residents, on the same page with constant, clear communication. One delay, one miscommunication, and we risked missing the window. Slipping on timelines was a reputational risk.
Sustainability
Sustainability should be multi-dimensional, from construction to future use.
One of the first things we tackled was materials. They had to be durable, low-impact, and sourced responsibly. We went out of our way to work with suppliers offering things like low embodied carbon, high recycled content, and non-toxic finishes. Finding those suppliers wasn’t easy. We also focused heavily on local sourcing, not just to cut down transport emissions and save money and jobs within the community. It gave us tighter control over the process and lowered our overall carbon footprint.
Every townhouse is designed to be fossil fuel-free, with smart energy use baked in. Passive design elements like cross ventilation, proper orientation, insulation, and high-performance glazing all work together to reduce heating and cooling demand. We want owners to experience lower running costs and reduced emissions, without compromising comfort. We added water-saving measures like rainwater tanks and efficient fixtures as standard, not extras, because we know every drop counts, especially as drought pressures continue to rise.
Sustainability means creating spaces that support long-term community wellbeing. We paid attention to walkability, public transport access, and surrounding amenities, making sure residents don’t need to rely heavily on cars but still be connected to their neighbourhood.
Every choice came back to one thing: how do we make sure these homes leave a lighter footprint and improve the lives of the people living in them now, but also twenty years down the track?
Architecture - Residential - Constructed
This award celebrates the design process and product of planning, designing and constructing form, space and ambience that reflect functional, technical, social, and aesthetic considerations. Consideration given for material selection, technology, light and shadow.
More Details

