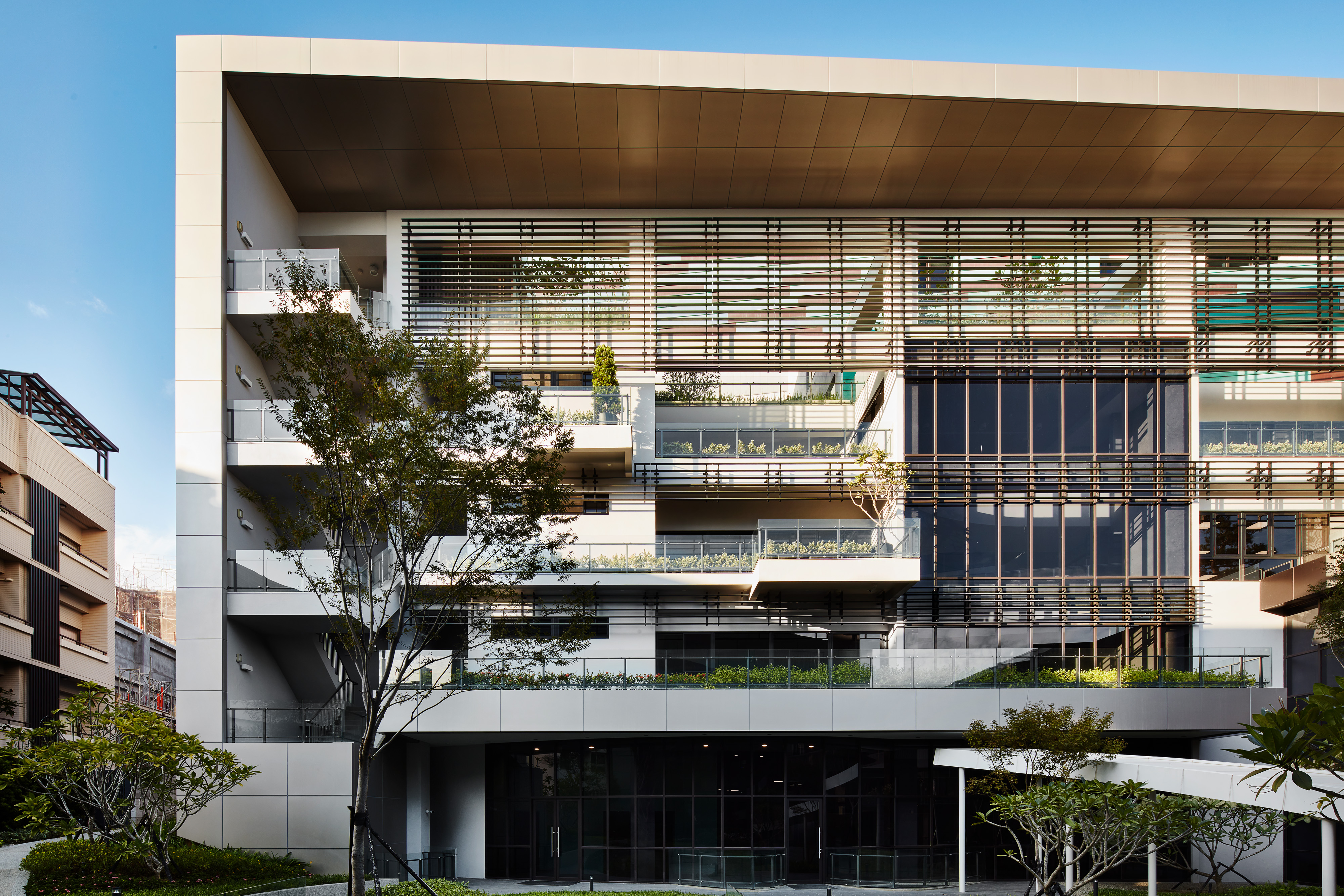Key Dates










Image Credit :
Project Commissioner
Project Creator
Project Overview
This landscape planning project focuses on two adjacent headquarters for a group enterprise, thoughtfully designed to enhance both functionality and aesthetics. The layout includes a north building dedicated to the office space for employees and a south building that serves as a dormitory and training facility, aimed at supporting public welfare initiatives and the local Taiwanese team. Central to the design is the owner's visionary outlook for the future of the company, which informed every aspect of the project. The team artfully incorporated this vision, emphasizing the company’s rich heritage, steadfast commitment to quality management, and unwavering dedication to giving back to the community.
Team
HSU,FU CHU
Project Brief
The overall design boasts an array of captivating elements, including graphic landscaping, a tranquil sunken garden, an inviting patio, and meticulously arranged terrace plantings. The circulation plan, thoughtfully integrated along a cloister, embodies the owner’s legacy while illustrating the harmonious relationship between constructed spaces and natural landscapes, which are intricately linked and mutually enriching. Beyond simply reflecting the entrepreneurial spirit, the planting scheme prioritizes energy conservation, sustainability, and ecological balance, ensuring that the project not only meets immediate needs but also fosters a responsible approach to the environment for future generations. This comprehensive and engaging landscape plan encapsulates the essence of the enterprise while promoting a thriving, vibrant community.
Project Innovation/Need
The design intricacies of the buildings thoughtfully consider the varying heights and sizes of the northern and southern structures. The southern building's first floor is envisioned as a semi-underground space, ingeniously utilizing the site’s topography to harness natural light and airflow between the two edifices. This strategic layout fosters an inviting environment that enhances the overall ambiance. Each south-facing facade is adorned with balconies designated for the planting of trees, creating a tranquil escape for employees. These green oases serve as perfect spots for moments of relaxation amidst the hustle and bustle of daily life.
Design Challenge
Connecting the two buildings is a beautifully designed cloister, which forms an uninterrupted loop. This architectural feature symbolizes the continuous vitality of a thriving enterprise, embodying a sense of community and collaboration. The enclosed green space, framed by the corridor and accented by a gently sloping terrain, offers an immersive experience in nature. This thoughtful design not only cultivates a lush atmosphere but also provides a seamless walking path, encouraging movement and connection within this vibrant environment.
Sustainability
To fulfil the 5S inspection standards—"Sort," "Set In Order," "Shine," "Standardize," and "Sustain"—this project strategically selects a diverse array of native, disease-resistant, drought-tolerant, and pruning-friendly evergreen shrubs and trees. This thoughtful selection not only preserves a pristine and organized aesthetic but also minimizes maintenance costs while enhancing the overall visual appeal of the landscape.
Each plant chosen for this project embodies a rich symbolic meaning. The majestic ancient pine tree (Pinaceae) standing proudly at the entrance to the corporate building represents resilience and humility, reflecting a steadfast corporate ethos. Adjacent to the building, the zelkova tree (Zelkova) serves as a cultural emblem, wishing prosperity upon future generations as they strive for academic excellence, particularly in the imperial examinations. Along the footpath, the delightful aroma of wax myrtle (Murraya paniculata) and elegant tree orchids (Aglaia odorata) creates an inviting atmosphere during the warm evenings of late summer and early autumn, enveloping visitors in nature's fragrance.
In the courtyard, the vibrant variegated cordia (Codiaeum variegatum) and lush speckled fig (Ficus microcarpa) thrive, symbolizing abundance and growth. Scattered throughout the area, deer's antler ferns (Platycerium) stand as symbols of longevity and good fortune, adding a touch of serenity to the landscape. To further enrich the environment, hanging plants and vibrant verbenaceae, known for attracting butterflies, grace the patio and top balcony.
Landscape Design - International - Residential
This award celebrates creativity and innovation in the use of practical, aesthetic, horticultural, and environmentally sustainability components, taking into account climate, site and orientation, site drainage and irrigation, human and vehicular access, furnishings and lighting.
More Details

