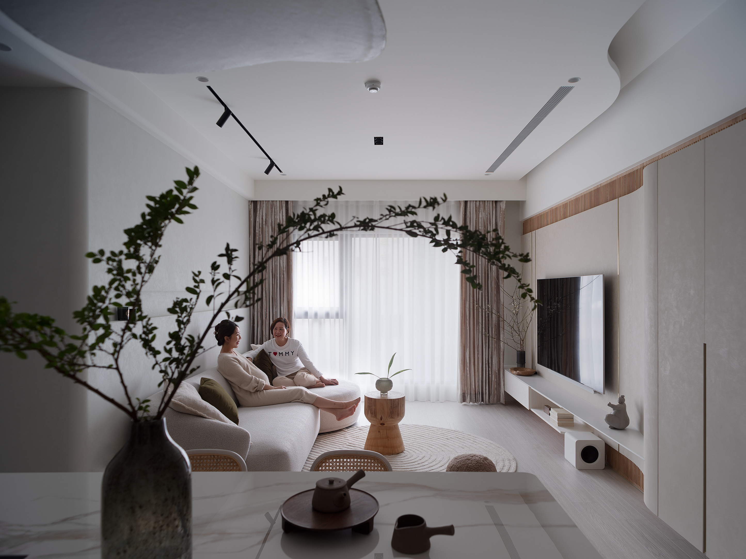
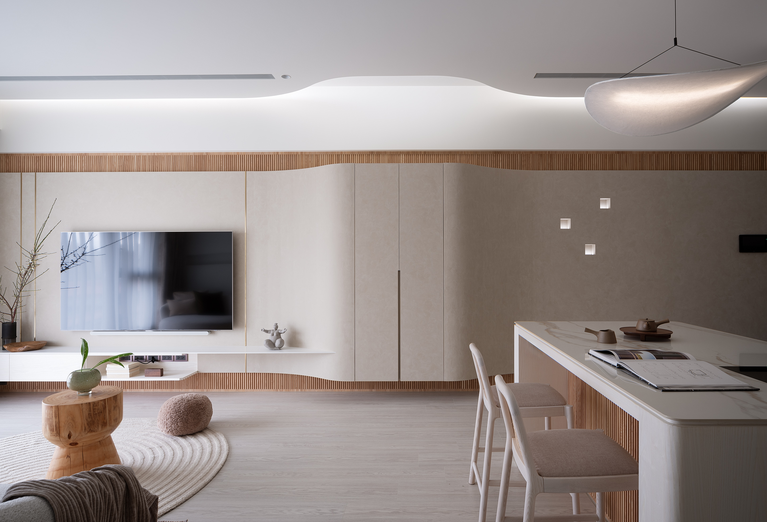
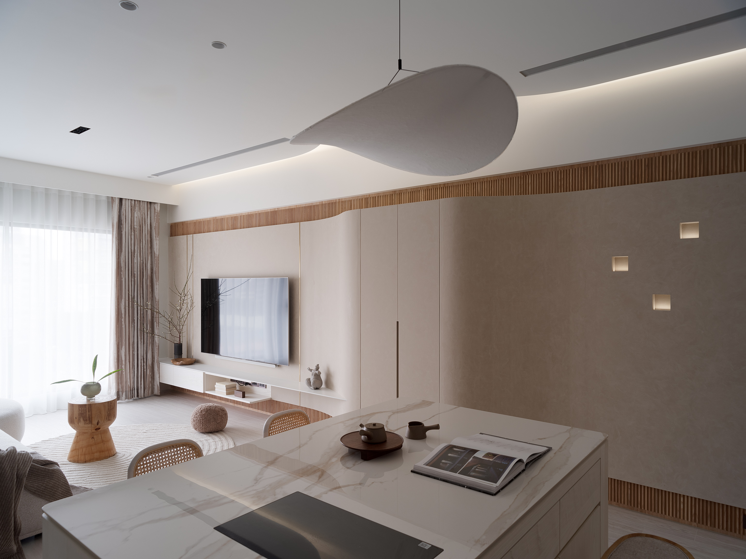
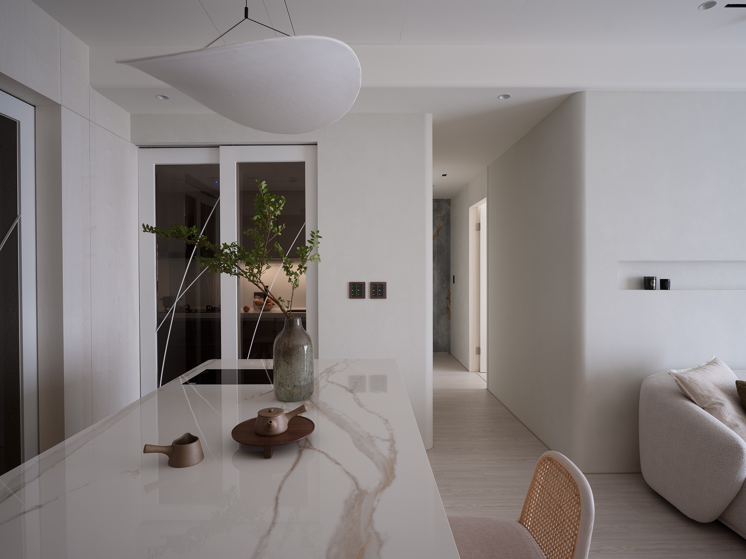
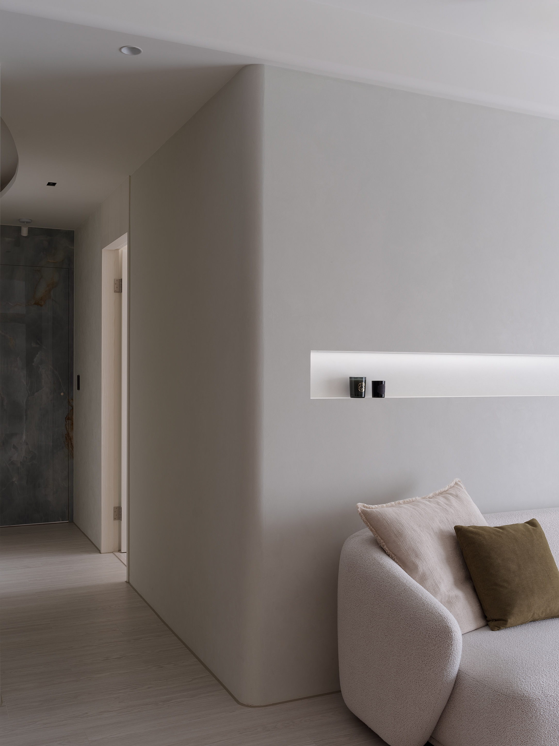
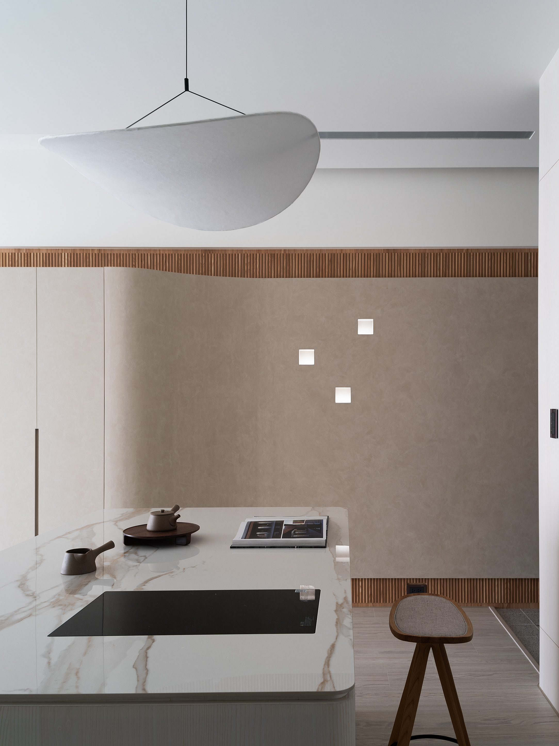
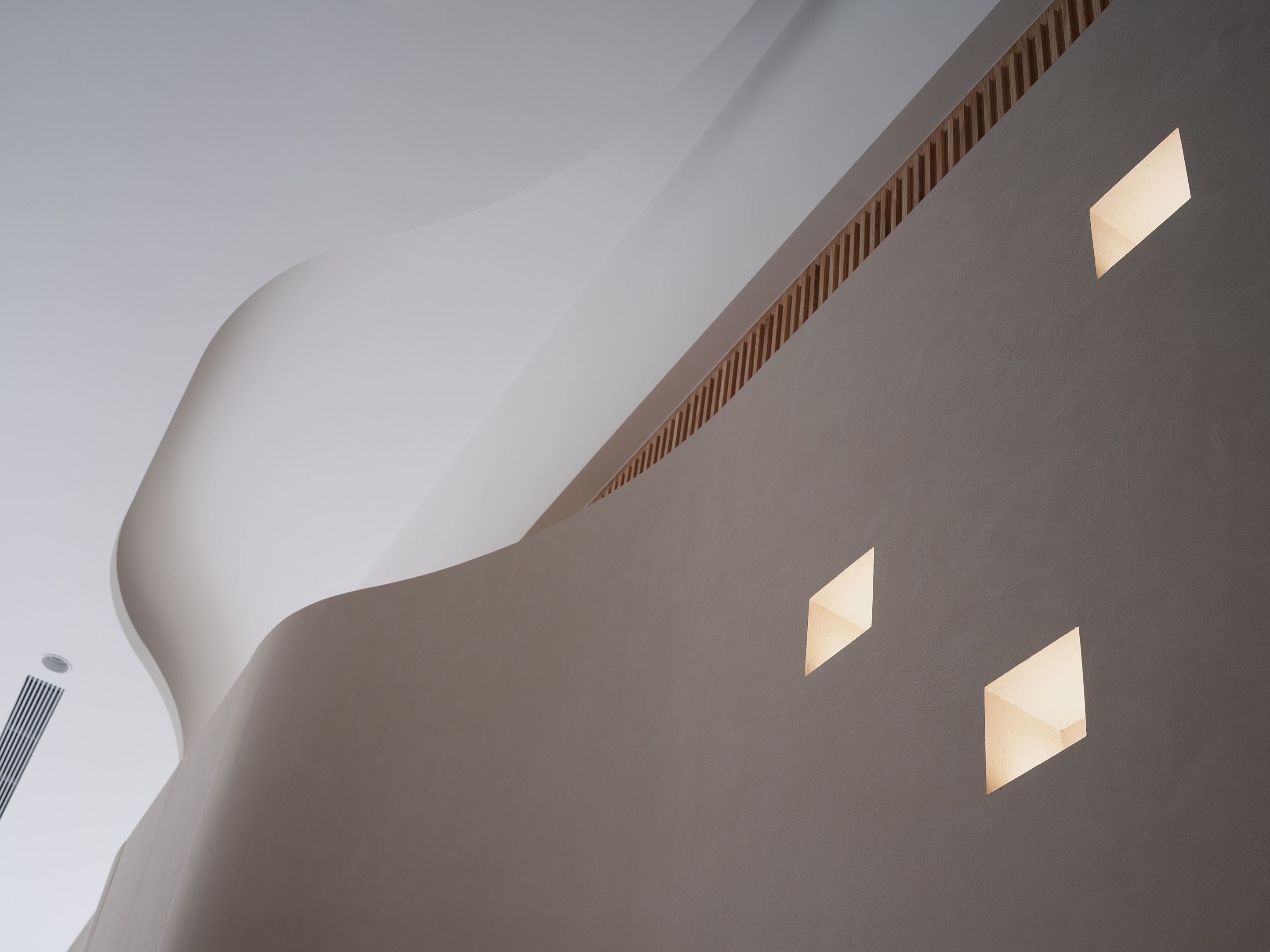
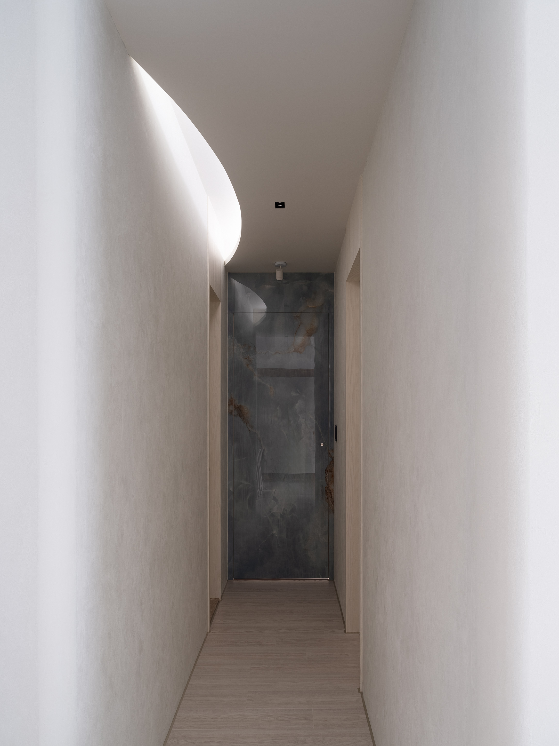
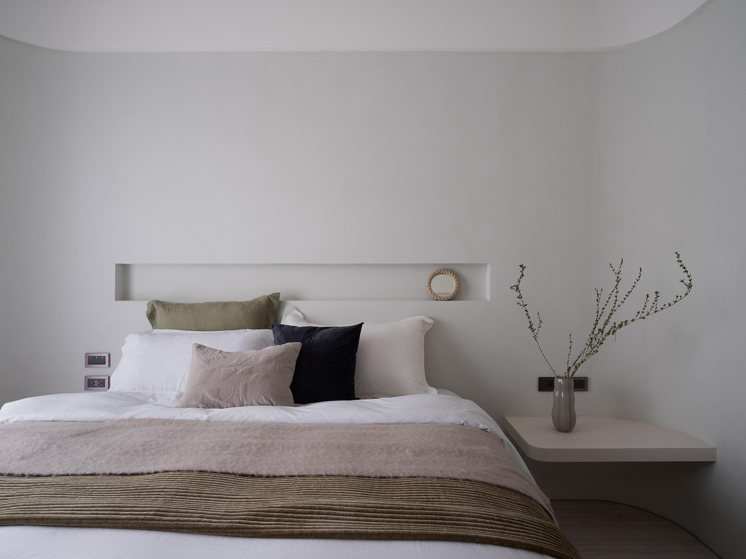
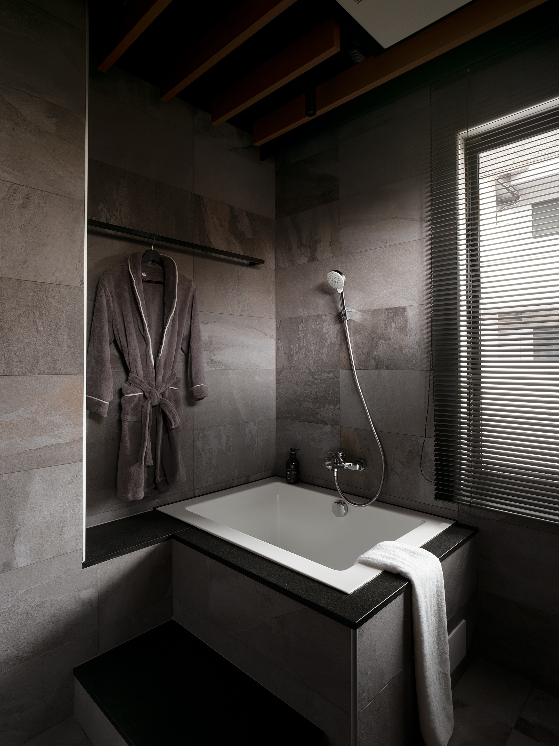

Project Overview
This project involves planning a private residence. Due to the layout being relatively long and narrow, the designer opted for soft curved lines and incorporated a suitable storage system to create a beautiful and practical home. The extensive use of curved shapes on the walls and ceilings required the use of modern 3D modelling technology to ensure precise joints. Additionally, the project includes the integration of smart home appliances that can easily adjust lighting, air conditioning, etc. via mobile phone or voice commands. This not only improves daily convenience but also contributes to environmental protection and energy conservation.
Organisation
Chen Shin Interior Decoration Co., Ltd.
Team
ZENG, BI-TENG
Project Brief
The fast pace of modern life can bring about anxiety and stress. Therefore, the core concept of this project is to promote a sense of calm and tranquillity for the residents. This is achieved through the use of soft colours and lines, as well as the incorporation of natural light and shadow to create a comfortable and peaceful atmosphere. Additionally, the designer has implemented a concealed cabinet configuration and ergonomic furniture layout to optimize space usage and provide convenient functionality for the occupants.
Project Innovation/Need
In this design, curves are used as the main focus. Precise structural calculations and craftsmanship techniques ensure that all curves meet aesthetic and functional requirements. Paired with warm earth tones, natural and environmentally friendly wood, and green building materials, this design creates a visually vibrant effect and brings people closer to nature. When occupants return to their warm and harmonious home, they feel as if they have returned to the embrace and protection of their mother, and they are immersed in a sense of security.
The deliberate layout employs a simplistic and spacious approach, facilitating free movement for residents without the encumbrance of superfluous embellishments. Extensive use of rounded corners and edges serves to minimize the risk of injuries from collisions, thereby enhancing safety. Furthermore, the incorporation of wall storage not only contributes to an orderly and aesthetically pleasing environment but also optimizes space utilization, affording added convenience.
Design Challenge
This project departs from the traditional rectangular layout of residential buildings. It utilizes fluid curves to mimic the natural environment. The interplay of sunlight streaming in through the windows and indirect lighting inside the house creates a layered light and shadow effect, fostering a home atmosphere with a sense of inclusiveness and softness. This allows the occupants to enjoy a warm and comfortable living experience. At the same time, it incorporates exquisite functional configurations, maintaining the practicality of modern living functions, thereby bringing novel design values.
Sustainability
A design that focuses on natural elements creates a comfortable and relaxing home, promoting the mental health and quality of life of its inhabitants. The designer selected durable, recyclable building materials to reduce resource consumption and extend the building's lifespan.
Additionally, the open-plan design and floor-to-ceiling windows allow natural light and fresh air to enter, reducing the need for artificial lighting and air conditioning. This not only provides environmental benefits such as energy conservation and carbon reduction but also improves air quality, creating a healthy living environment for residents.
Interior Design - International Residential
This award celebrates innovative and creative building interiors with consideration given to space creation and planning, furnishings, finishes and aesthetic presentation. Consideration also given to space allocation, traffic flow, building services, lighting, fixtures, flooring, colours, furnishings and surface finishes.
More Details

