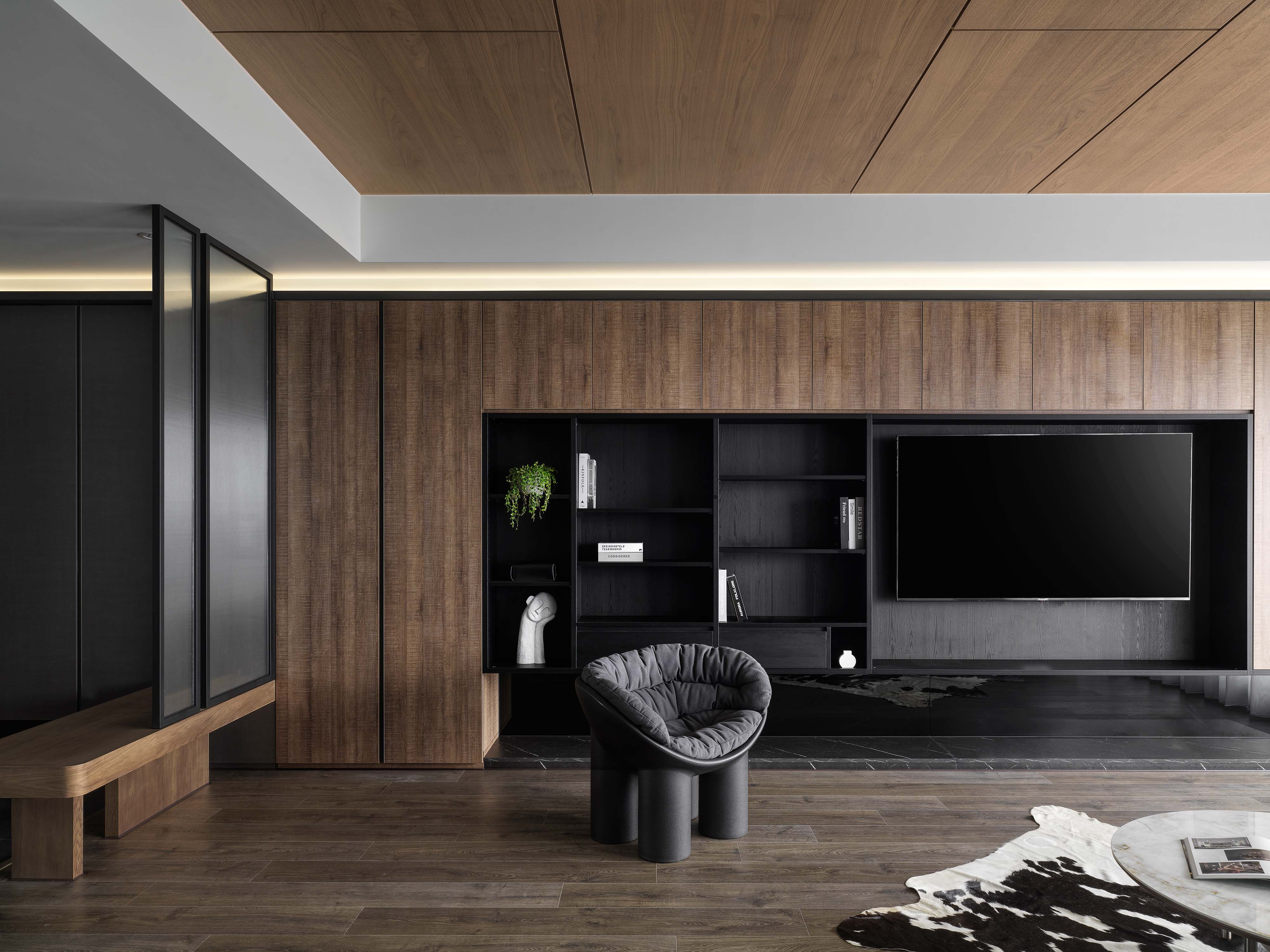Key Dates









Image Credit :

Project Commissioner
Project Creator
Project Overview
The space reflects the owner's personality, as suggested by metaphysical principles. Naturalness and tranquillity represent the owner's inner character, projected outwardly. The main materials used in the space include natural wood veneer, plain and clear lines of bare concrete, and functional containers that are simplified and integrated seamlessly. The resulting harmonious composition blends together into a poetic expression of nature.
Team
Project Brief
A successful couple, far from the hustle and bustle of the city, seeks a home that is relaxing and peaceful. The owner of the project enjoys hiking and being in nature and specifically requested a home that creates an atmosphere of misty mountains and natural wooden textures. The lighting design should be subtle and mainly consist of linear lights to enhance the visual space. The space should also feature many practical storage cabinets to create a livable, functional, and relaxing environment.
Project Need
A dust collection area is set in the entrance, allowing the busy and exhausted mind to let go of worries during the process of changing shoes. In the dining area, a central island table is combined with a horizontal pendant lamp, resembling a spatial sculpture that creates a gradual and tranquil ritual upon returning home. To address smoke separation issues and optimise storage, the kitchen is divided into inner and outer sections to accommodate the homeowner from the East's habit of cooking and stir-frying. A semi-open approach connects the living room with the open study, creating a relaxed and spacious atmosphere. In the master bedroom, a metal-shaped makeup mirror is used to separate the sleeping area from the dressing and makeup area, and a black lacquer finish with wood veneer is used for the headboard, creating a calm and quiet atmosphere. The children's room emphasises subtraction, with custom-made wooden bunk beds and a dark green latex paint on the walls, creating an atmosphere reminiscent of a treehouse, and providing a relaxing and leisurely environment.
Design Challenge
Taking a route that differs from the minimal Nordic color palette commonly used in residency, the designer chooses to go with a simple yet gracious style. Infused with a touch of modern aesthetics, the spirit of a “home”, where people live and make themselves a lovely life, is brought out. The girder is very low, yet the designer took advantage of that, and turned it into a feature, which connects the space between dining and living area. With the right light, the originally low girder now makes the space seem wider and more open, while bringing in different layers to the room.
Sustainability
The residence uses zero formaldehyde paint to reduce harm to the environment and human health. Each space has large windows that provide ample natural light, to satisfy the user's need for sunlight and reduce energy consumption. The project extensively employs internationally recognized green building materials that are non-toxic and healthy, creating a safe and energy-efficient living environment. This approach ensures that the living environment is both safe for humans and environmentally sustainable.
Interior Design - International Residential - Compact
Open to all international projects this award celebrates innovative and creative building interiors, with consideration given to space creation and planning, furnishings, finishes, aesthetic presentation and functionality. Consideration also given to space allocation, traffic flow, building services, lighting, fixtures, flooring, colours, furnishings and surface finishes. <div><b>
</b></div>
More Details

