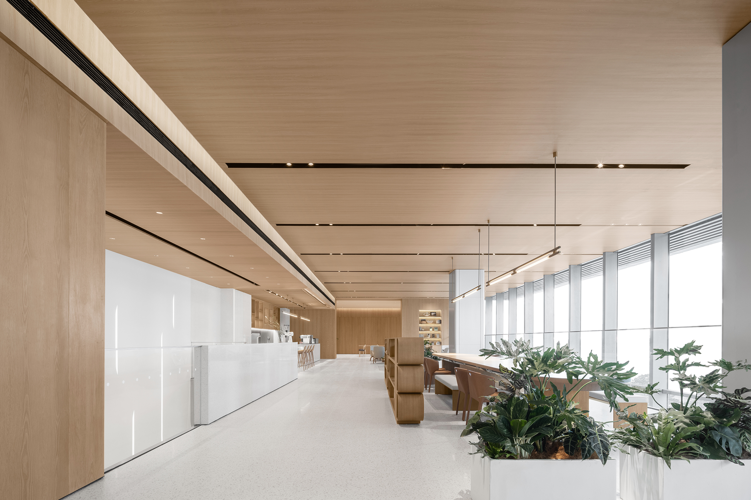
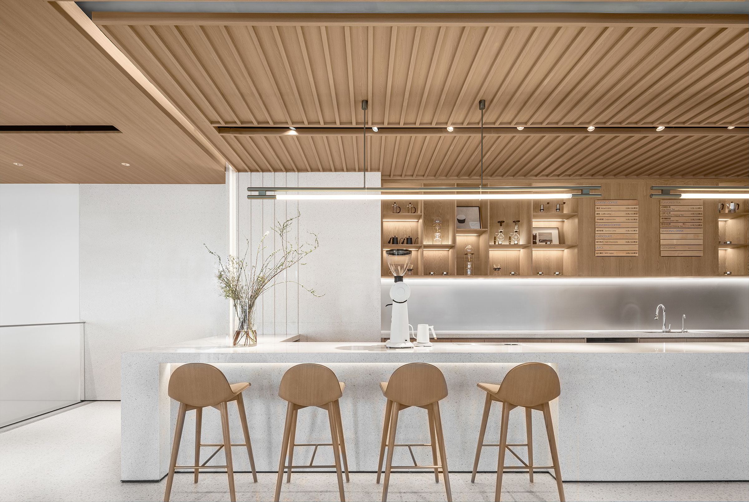
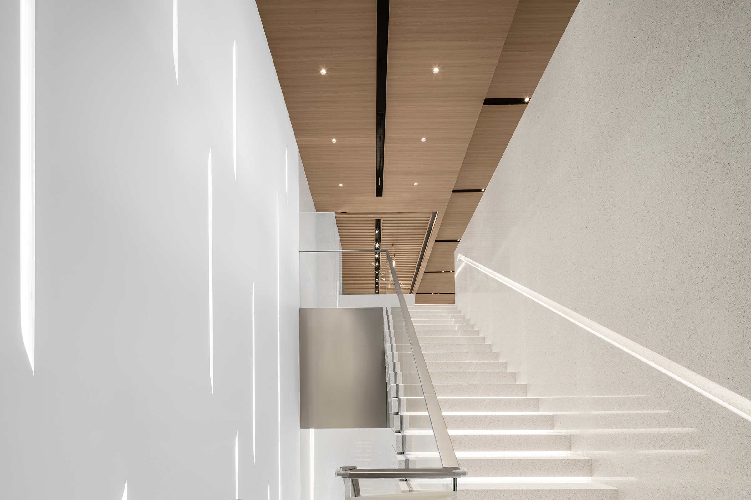
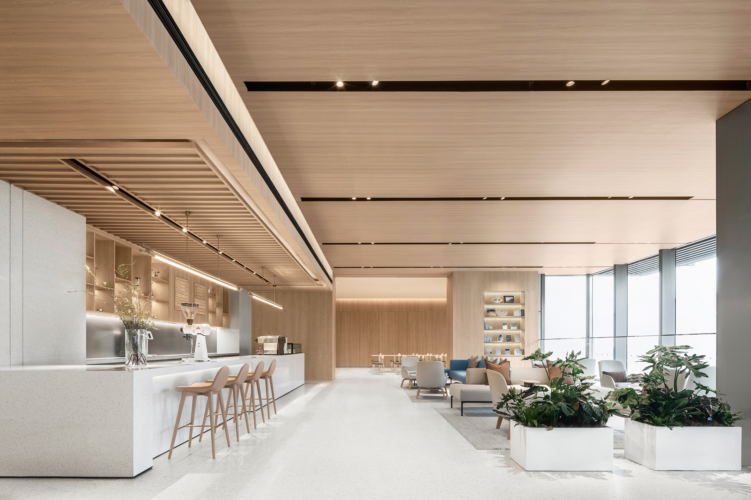
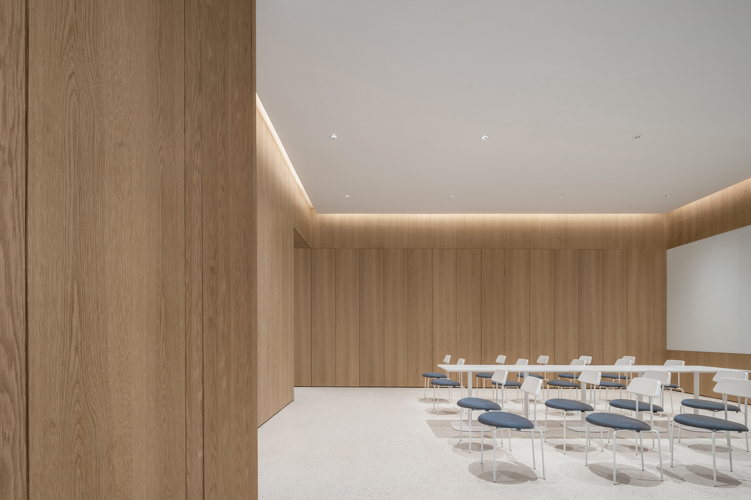
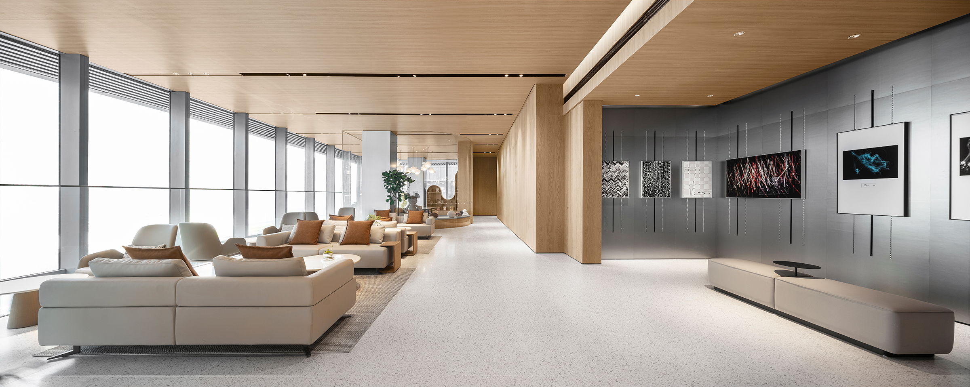
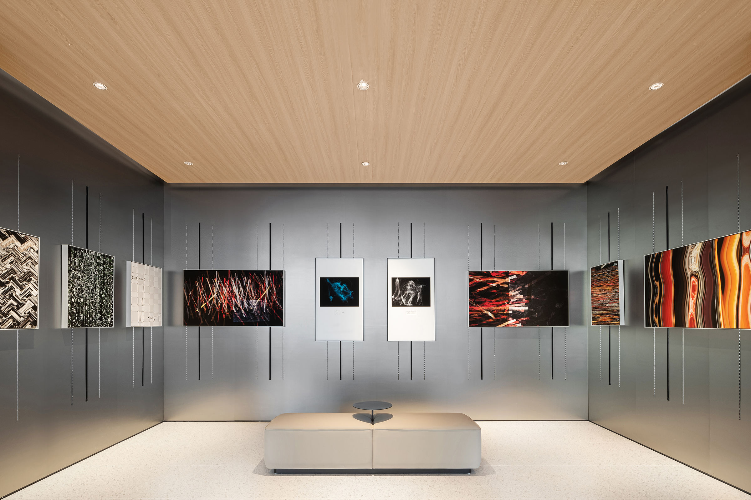
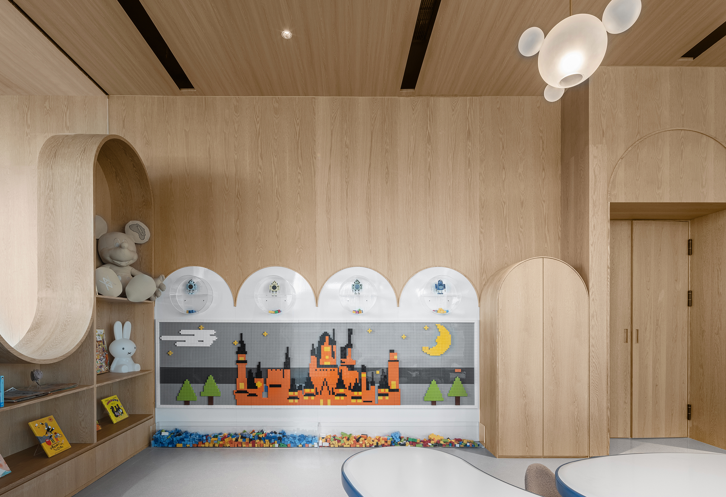
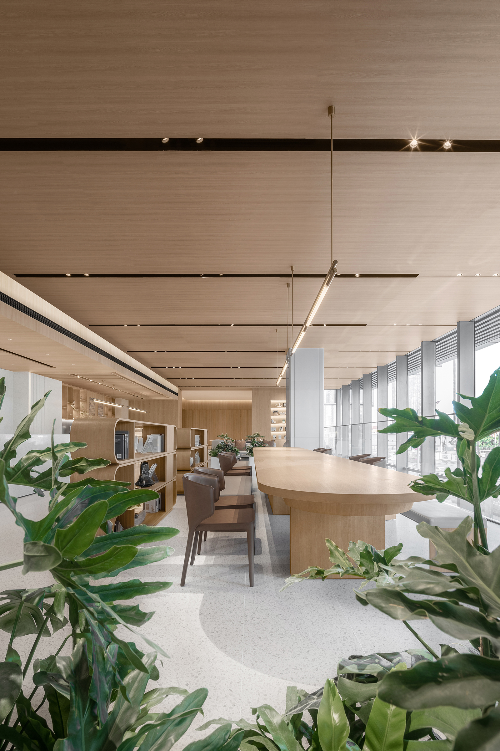
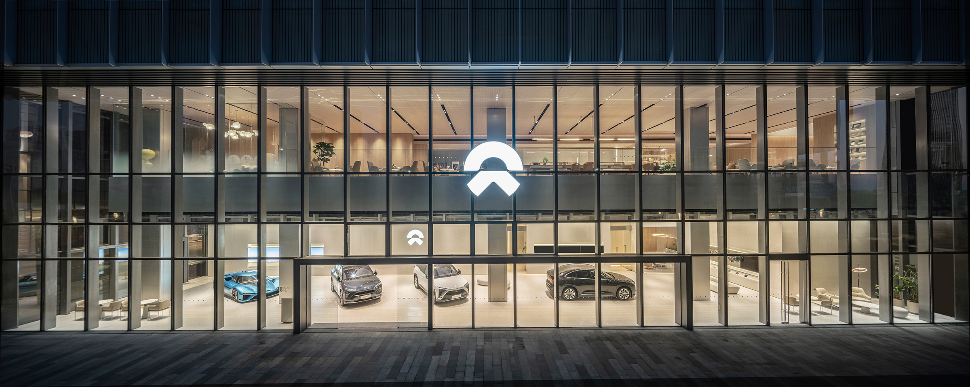
Image Credit : Chen Ming
Project Commissioner
Project Creator
Project Overview
Any community full of vitality can not live without local culture. The natural rhythm of the growth of the 68 km coastline of Qianhai is traced back to the source. We separate the curves, reefs and container signs of Qianhai financial port from the coastline, and make them part of the space, so that visitors can unconsciously perceive the cultural core of Shenzhen Qianhai.
Team
Kot Ge
Project Brief
The first floor is the car showroom, in which cars will be the protagonists. That's why much of the space is designed to display the cars and deliver the brand image. The large blocks present a spacious feel. Besides, the space is full of sense of high-technology with the mirror-surface stainless steel. The vertical feeling of the stairs, coupled with the linear light band design, brings a sense of mystery of science and technology. Through this scene, the visitors will become the masters of the space from the guests of the space. Interaction is much valued in the space. The main goal is to make the space a warm and comfortable place, so the furniture is also designed to be handy and easy to use.
Project Innovation/Need
NIO's slogan "Blue Sky Coming" matches with the vision of Qianhai district. "NIO Showroom" is expected to be the meeting and social space for urban community that include and attract more people, no matter they're NIO users or not. On this basis, it is developed to be the window for the energetic and eye-catching urban new communities to have dialogues with each other. NIO, as a pioneer, is guiding the innovative community ecology in the Greater Bay Area. NIO House is not only an area to showcase the brand, but also a space to integrate technology and urban resources. More importantly, it is the co-sharing community to interact with the clients. The first floor is positioned as Gallery, and the second floor is the co-sharing space for users. This is a client-oriented multi-functional community center, where a meaningful and free lifestyle can be achieved through the connected NIO Café, Library, Forum, and Lab.
Design Challenge
The Forum Zone is a multiple-functional area, where the furniture can be stacked up or moved flexibly. Based on future practical needs, this area can be adapted to organize forums, exhibitions, show stages, yoga sports activities, and so on. The Children Zone, with the theme of "Factory of Dream", uses many arc-shaped furniture mainly in the ocean blue tone, to offer the children a lighthearted space where they can have all the colorful dreams.
Sustainability
Concise design elements are used with transparent visual effect. The focus of the space, in this way, is shifted from design to the people and objects from both indoor and outdoor. Large area glass curtain wall can maximize the introduction of natural light without causing light pollution, so that the entire space has sufficient natural light and reduces the use of electricity. The use of metal materials, such as anodized aluminum and mirror stainless steel, enhances the quality and durability of the space. While meeting the fire protection requirements, it also reflects our unremitting pursuit of environmental protection. Keep a small amount of cement columns in the original buildings, appropriately reduce the transitional decoration, and return to the original material application.
Interior Design - Corporate & Commercial
This award celebrates innovative and creative building interiors, with consideration given to space creation and planning, furnishings, finishes, aesthetic presentation and functionality. Consideration also given to space allocation, traffic flow, building services, lighting, fixtures, flooring, colours, furnishings and surface finishes.
More Details
