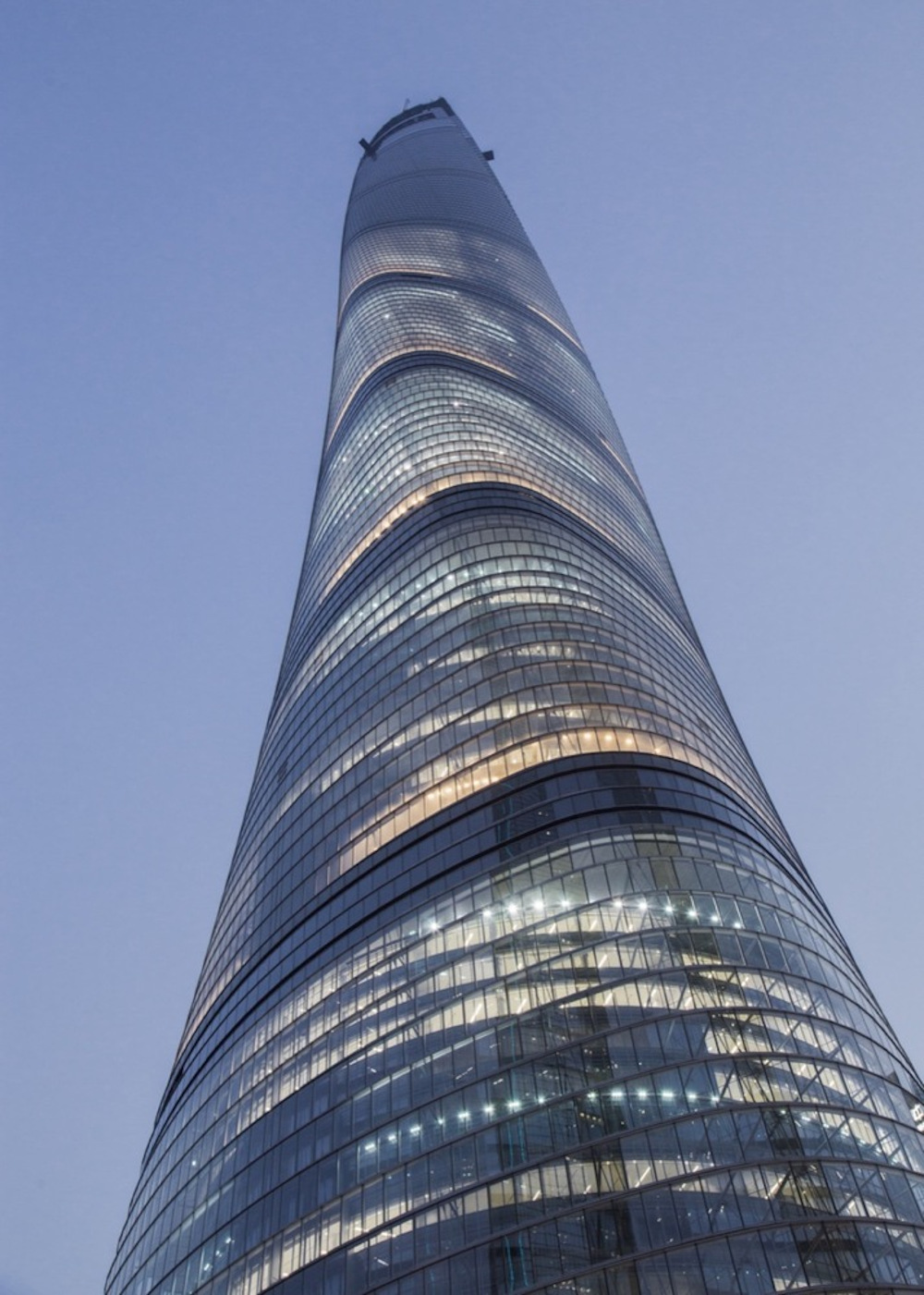








Image Credit : Gensler / Blackstation / Shen Zhonghai

Project Overview
Rising out of the heart of the Lujiazui Finance and Trade Zone, the 632-meter Shanghai Tower, with its cutting-edge spiral form, stands as the world's 2nd tallest building, and China's tallest to date.
Project Commissioner
Shanghai Municipal Investment Group
Project Creator
Project Brief
The centrepiece of the Lujiazui commercial district, Shanghai Tower is the most forward-looking of the three towers symbolising Shanghai's past, present and future. Design to embody the city's rich culture, the mixed-use building completes the super high-rise precinct, originally planned in 1990.
Taking inspiration from Shanghai's tradition of small-scale courtyards and neighborhood parks, the tower recasts them in high-density urban form. The spiralling tower symbolises China's emergence as a global financial power.
Project Innovation/Need
Shanghai Tower is designed to embrace and stimulate the life of the city. But, instead of parks spread horizontally across the city, the tower provides these spaces stacked vertically. These are the innovative sky gardens that set the building apart from any high-rise ever built. By emphasising public space and locating shops, restaurants and urban amenities at the atrium levels, Shanghai Tower provides a new experience for living and working in super tall towers.
Constructing a complex building shape that had never before been conceived required the most innovative tools. Designed with 20,000+ curtain wall panels—including more than 7,000 unique shapes—the façade would have been challenging to envision using design tools. With parametric software, however, Gensler was able to create a system that balances performance, constructability, maintenance and design.
Design Challenge
Gensler’s design team anticipated that three key strategies—the tower’s
asymmetrical form, its tapering profile and its rounded corners—would allow the building to withstand the typhoon-force winds that are common in Shanghai.
Using wind tunnel tests conducted in a Canadian lab, Gensler and structural engineer Thornton Tomasetti refined the tower’s form, which reduced building wind loads by 24 percent. The result is a lighter structure that saved $58 million in costly materials.
The tower highlights technologies that raise the bar for the next generation of super-highrise buildings. Shanghai Tower’s structural design overcomes many challenges: a windy climate, an active earthquake zone and clay-based soils. The tower rises like a tree, with a strong central “trunk” (a concrete core and steel supercolumns) and “branches” that support refuge and mechanical floors at the base of each zone, marking the division of the building into nine sections. This made for a speedier, less costly construction process.
Sustainability
Shanghai Tower is one of the most advanced sustainable tall buildings in the world, showcasing green technologies as part of its public awareness program. A central aspect of the design is the transparent second skin that insulates the building, reducing energy use for heating and cooling. Gensler’s design leverages state-of-the-art water conservation practices, high-efficiency building systems and its own power generating system for parts of the tower.
Architecture - Commercial - Large Site - Constructed
This award celebrates the design process and product of planning, designing and constructing form, space and ambience that reflect functional, technical, social, and aesthetic considerations. Consideration given for material selection, technology, light and shadow.
More Details

