Key Dates
-
categories
-
Architecture
-
Interior Design
-
Space Plus
Space Design
-
Product Design
-
Communication Design
-
Graphic Design - Identity and Branding - Property - Commercial
-
Graphic Design - Identity and Branding - Property - Lifestyle
-
Graphic Design - Identity and Branding - Property - Services
-
Advertising & Marketing
-
Service & System Design
Experience Design
-
Digital Innovation
-
Web & App Design
-
Better Future
Transformative Design
-
- quick start guide
- nominate
- winners
- home
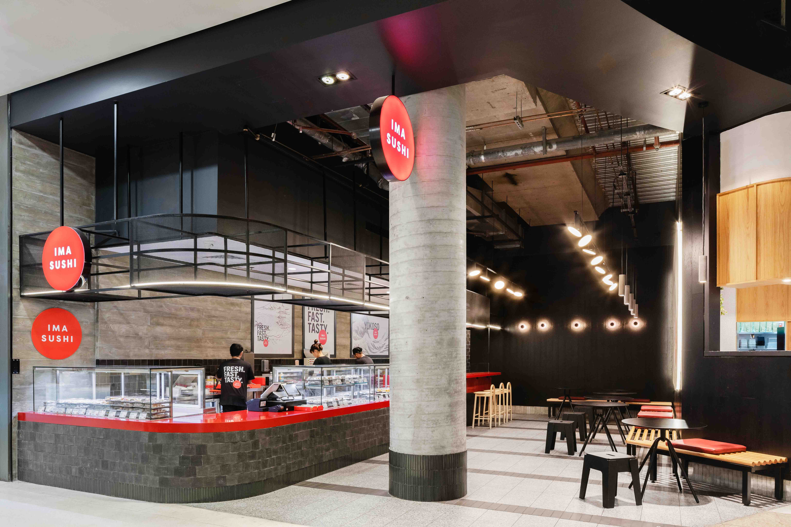
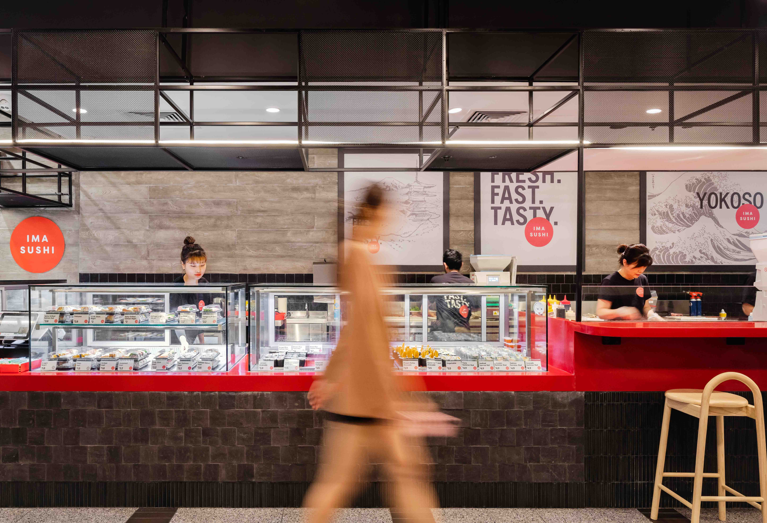
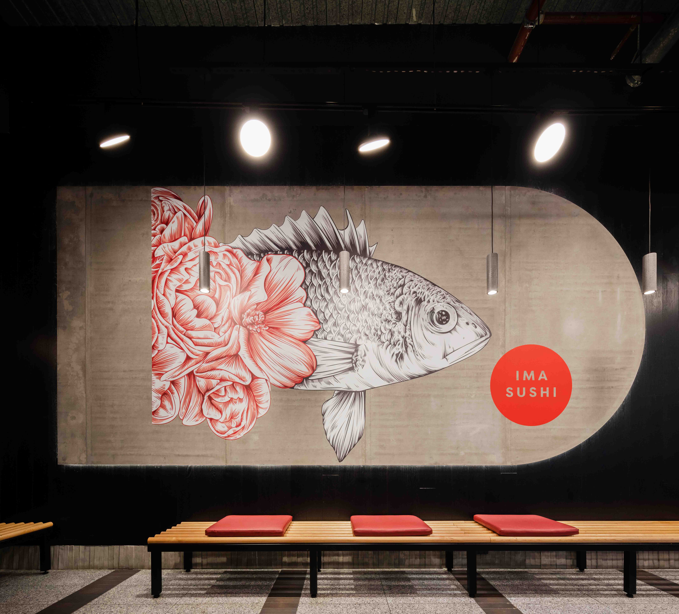
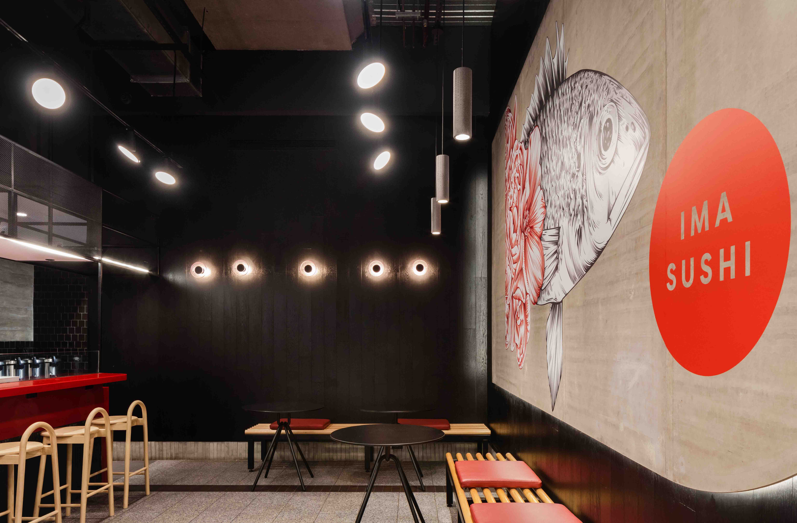
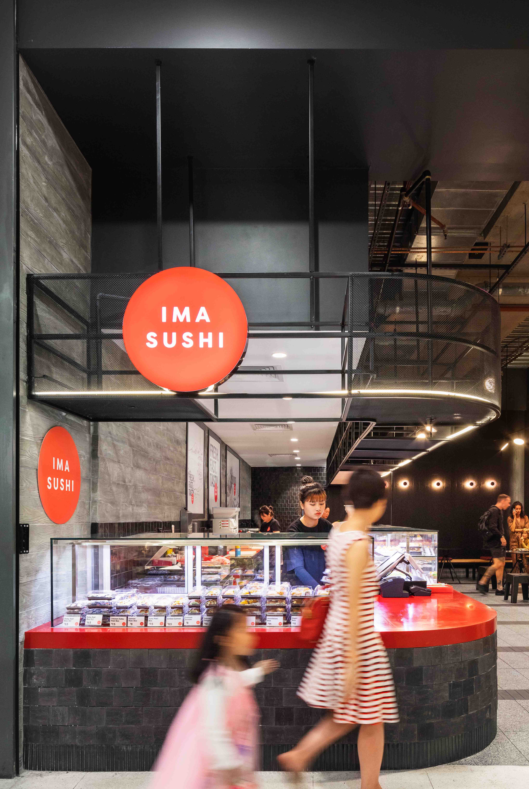
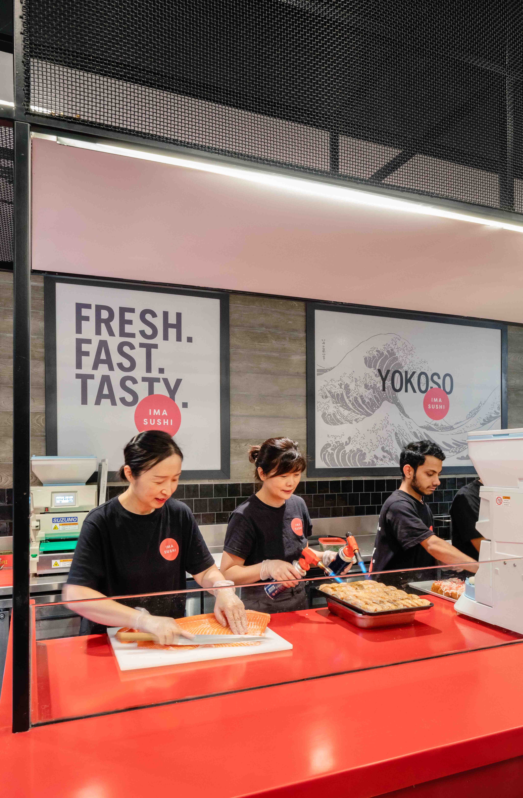
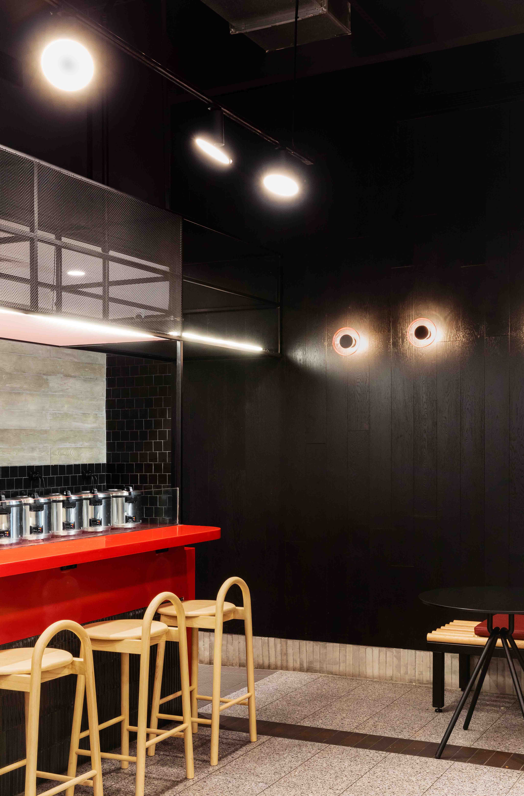
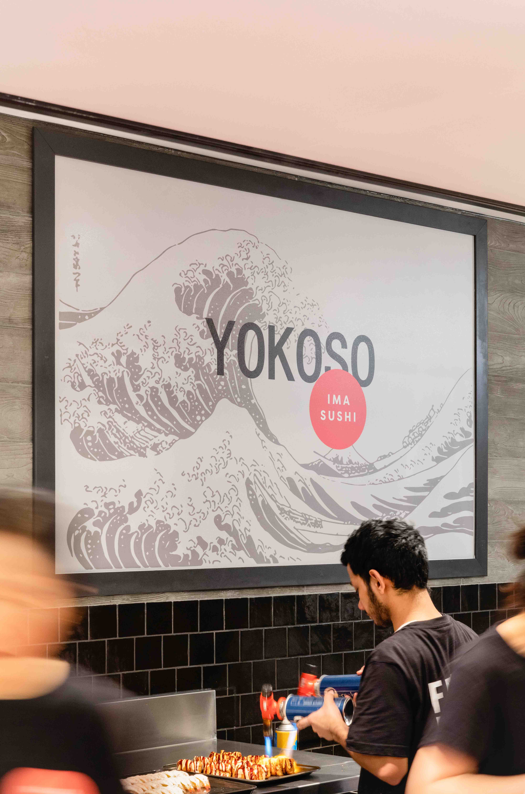
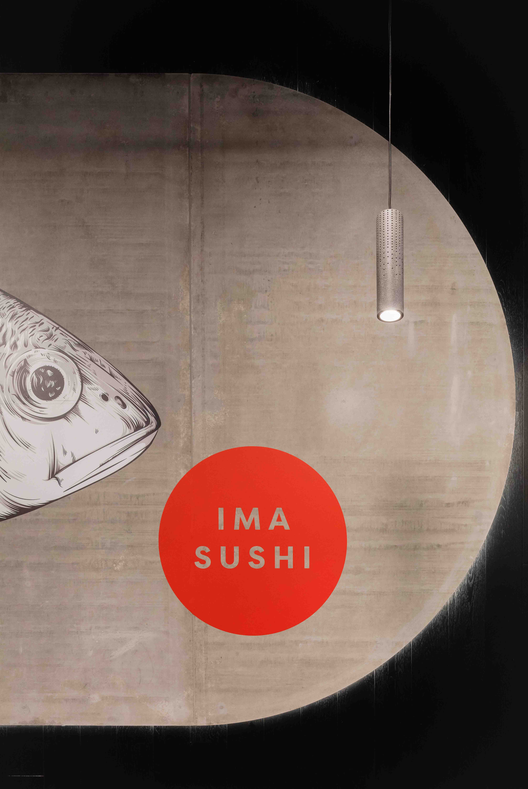
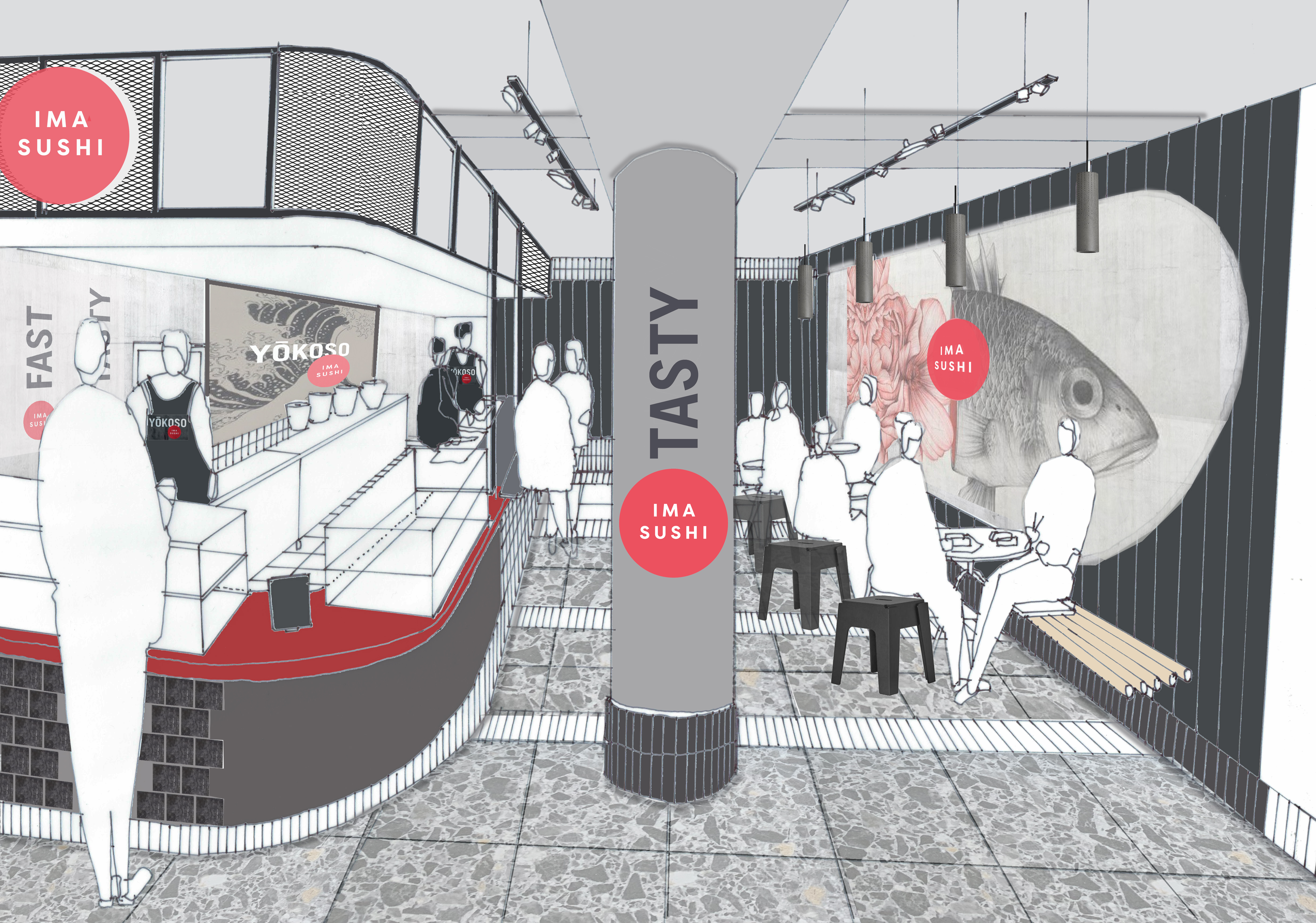
Image Credit : Katherine Lu Photography

Project Commissioner
Project Creator
Project Overview
IMA Sushi is a new food retail concept for eat in and take away sushi located Westfield Bondi Junction, Sydney.
Team
Lee Hopkinson - The Great Indoors - Design Director & Project Designer Gesa Hopkinson - The Great Indoors - Project Director & Architect Brad Stevens - Stevens & Co - Brand & Graphic Designer
Project Brief
The Great Indoors (interior design) in partnership with Stevens & Co (brand) were asked to create an exciting new brand and interior design concept from the ground up for a sushi eat in and take away food retail business that is creatively strong and has the ability to be rolled out into multiple site applications.
Project Innovation/Need
Fast takeaway and dine in concept for sushi that is creatively strong in both brand and interior architecture within an already saturated market with sushi food offers.
The first store is located within fresh food area of Westfield Bondi Junction. The target market is affluent Sydney Eastern Suburbs customer demographic.
The brand uses a punchy red for the logo offset by illustrations of food and Japanese landscapes. The interior concept is bold with black timber. Warmth is introduced using concrete and natural finished grey toned tiles. The counter is punched out using red corian material. The furniture is designed in Australia has been supplied by an Australian owned company.
The concept idea is based on Tokyo living of vibrant neighbourhoods, night life and simple Japanese architecture and natural materials. The interior layout allows a level of food theatre as the sushi is made fresh on site every day at the front counter.
Materials used, sustainable stained black timber, natural stones, fibre cement cladding, corian benchtops.
Design Challenge
The sushi market in Australia is very saturated as our appetiite for sushi continues to strengthen. The design challenge was to ensure this concept was creatively strong, distinctive and could be rolled out into multiple locations and affordable to build.
Sustainability
Materials used, sustainable stained black timber for wall claddings, natural stones to the counter front, fibre cement wall cladding, corian benchtops.
All lighting uses LED technology for energy efficiency and was supplied by Australian owned companies.
All materials were sourced and supplied by Australian owned companies with short lead times during COVID 19 period.
Existing concrete column remained untreated and an exposed ceiling meant that there was less materials required to be used in the build.
Interior Design - Hospitality - On the Go
This award celebrates innovative and creative building interiors, with consideration given to space creation and planning, furnishings, finishes, aesthetic presentation and functionality. Consideration also given to space allocation, traffic flow, building services, lighting, fixtures, flooring, colours, furnishings and surface finishes.
More Details

