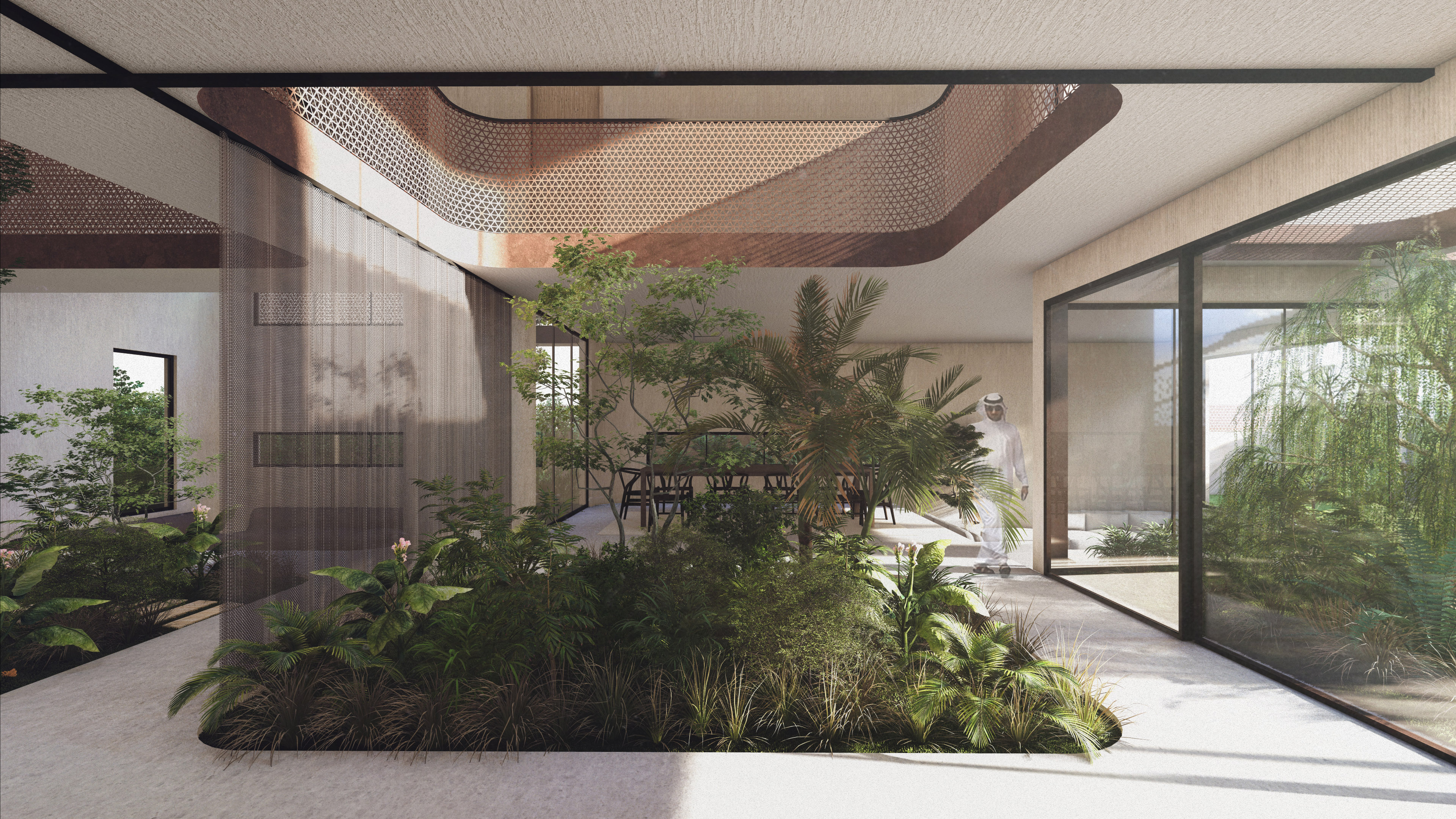
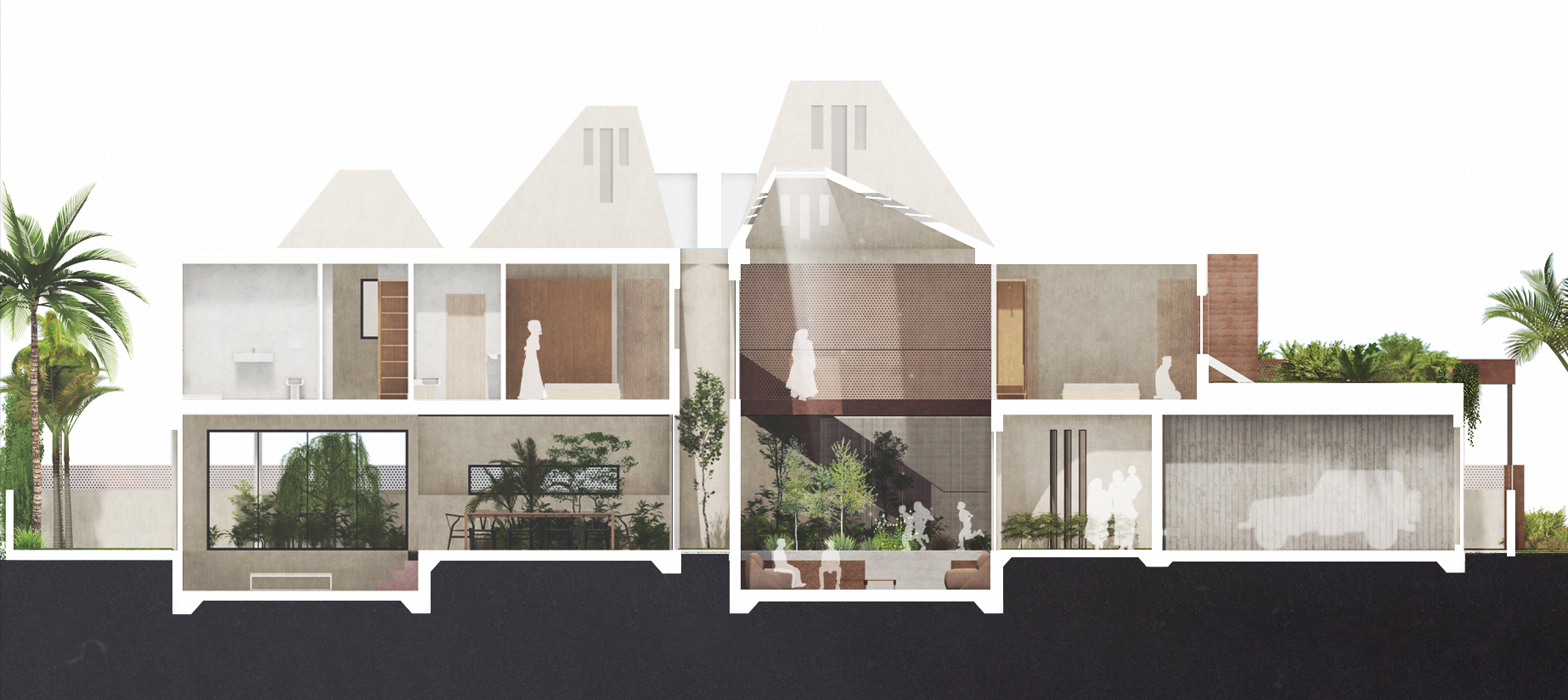
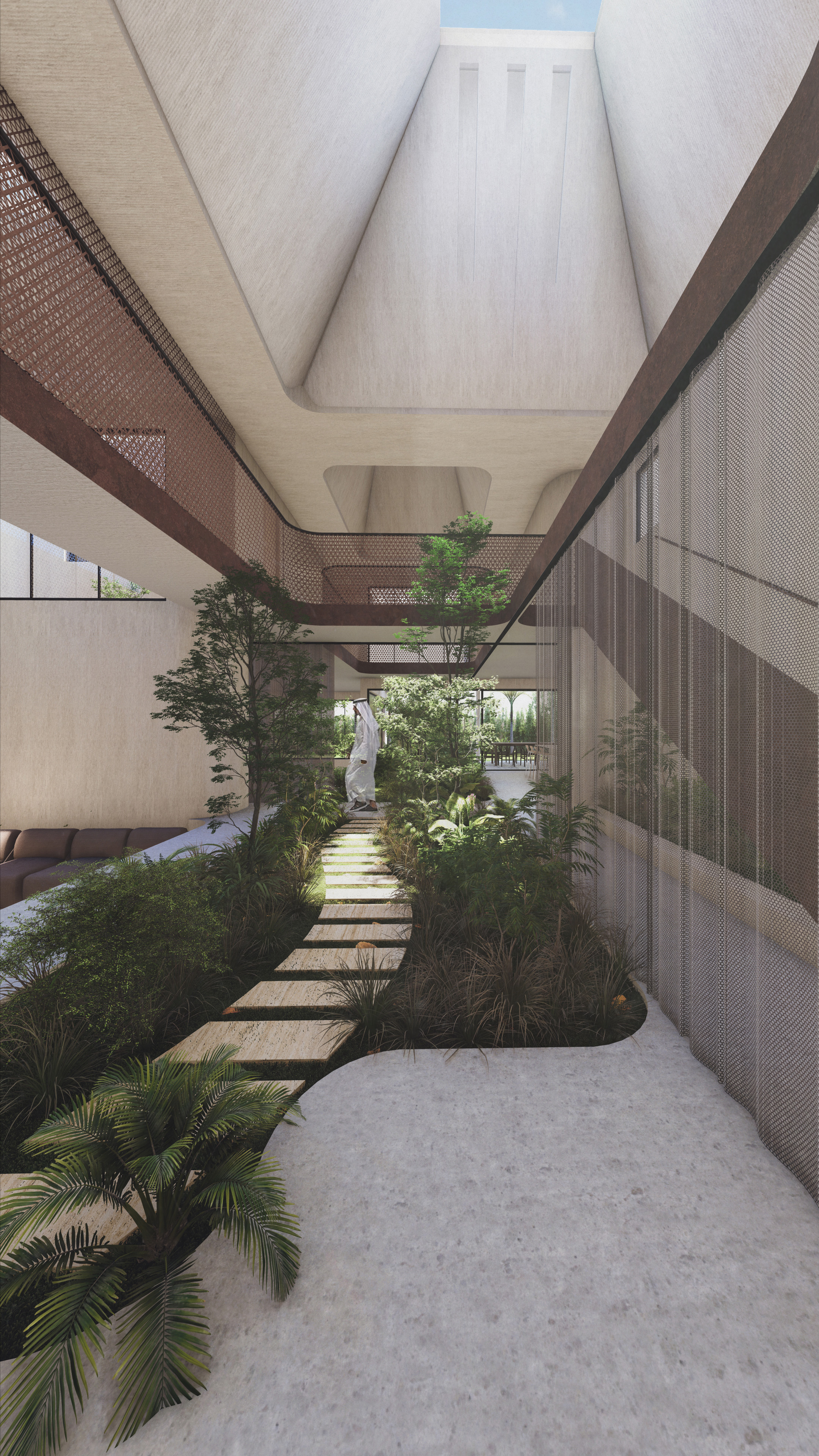
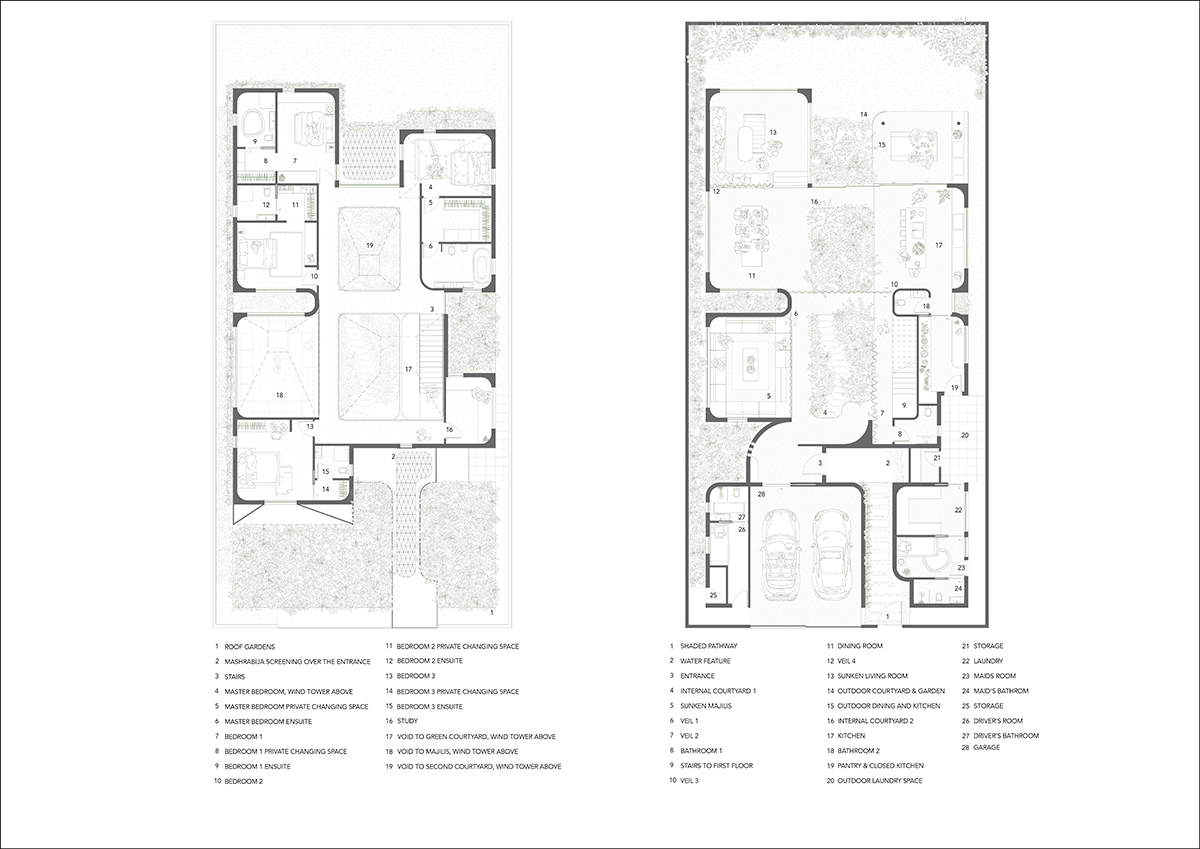
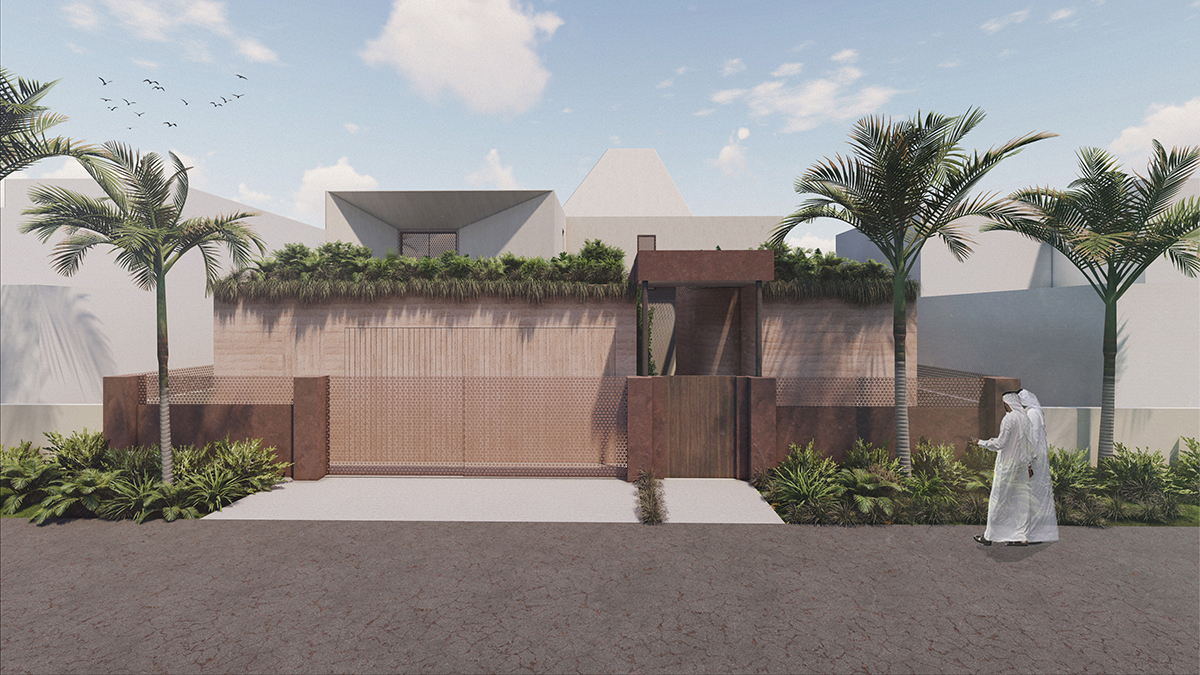
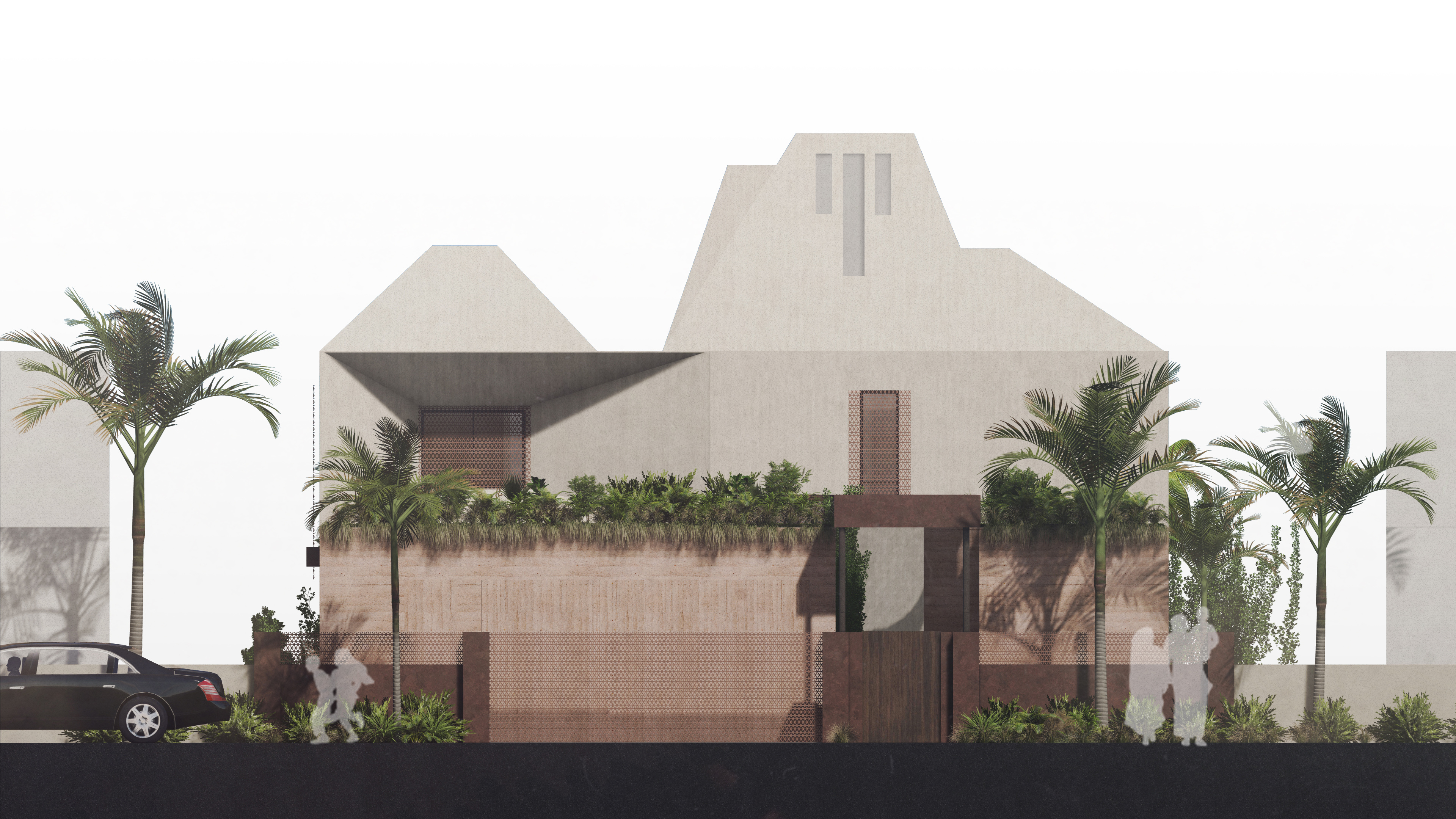
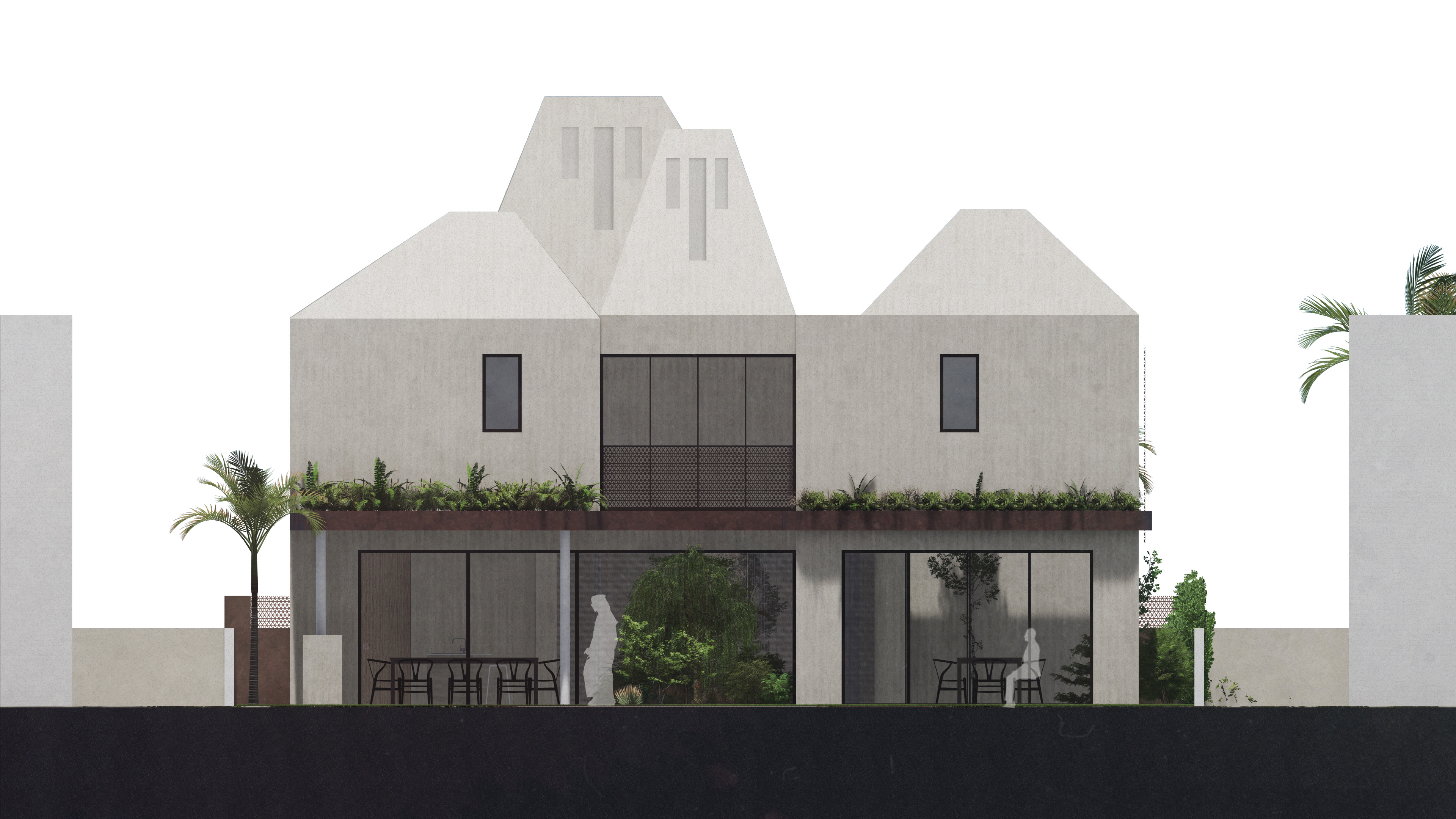
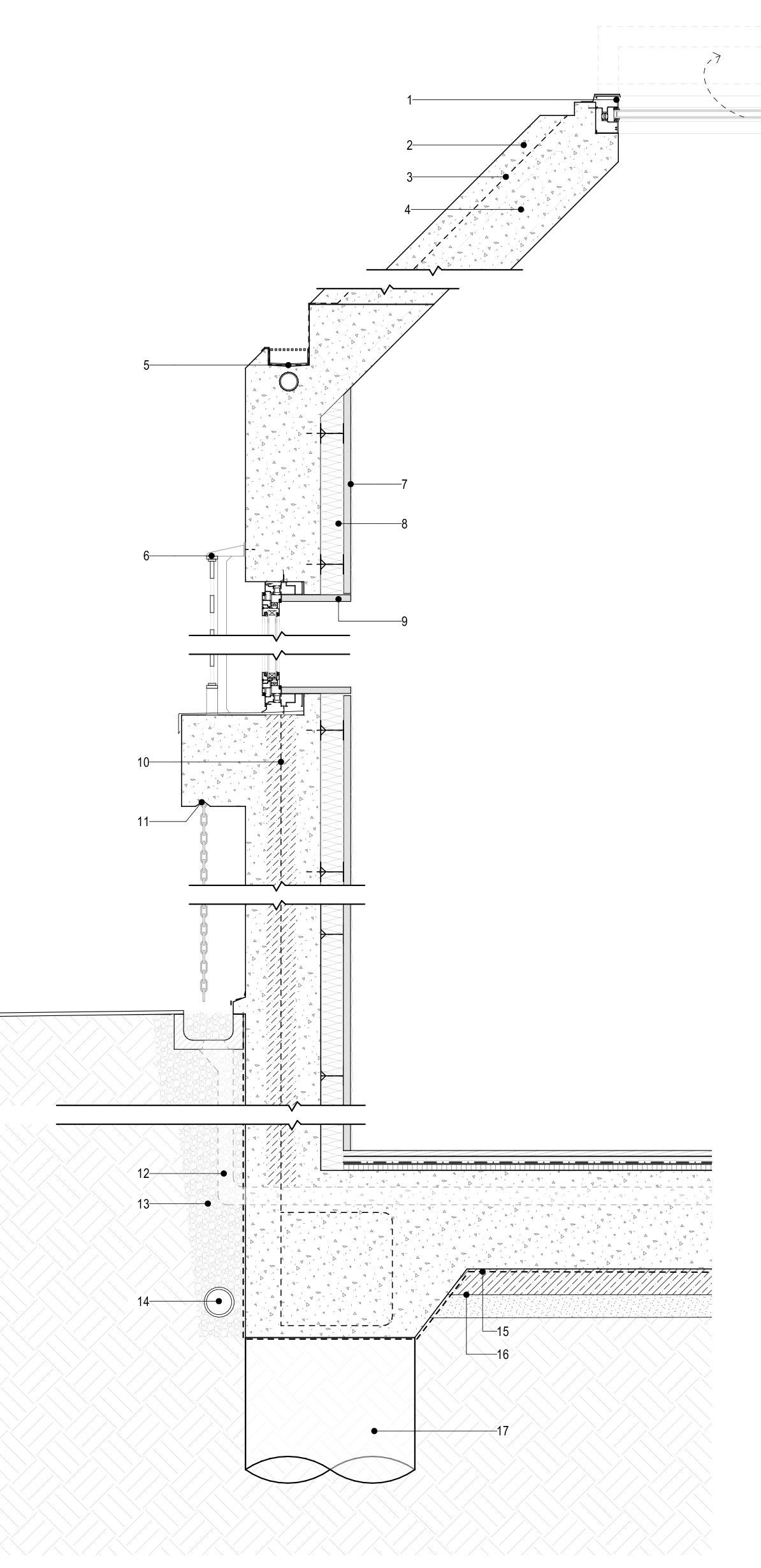
Image Credit : Rick Pereyra, Archisoul Architects

Project Overview
RUH House
In Arabic, the word "ruh" means soul, sometimes elucidated as "the breath of life".
RUH House draws inspiration from its natural, cultural and vernacular context to allow "the breath of life" to flow into the architecture, imbuing it with a soul of its own.
Air, privacy and nature are interwoven in the design via the concept of Veiling, affording privacy and modesty yet facilitating air flow and natural light penetration into the heart of the home.
Organisation
Team
Joanne Gillies, Russell Rice, Rick Pereyra, Harrison Dumesich
Project Brief
The Ruh House concept was submitted to the United Arab Emirates' House of the Future competition in 2023. The brief was to design an affordable family home that met the specific needs of Emirati families living in Dubai. These included 4-5 bedrooms and 4-6 bathrooms, an exterior service block with laundry and kitchen facilities, a garden and parking for two cars. Other considerations were privacy provisions and cultural expectations around gender and modesty, as well as a household flow that supports the rhythm of daily family life in Dubai.
Building rules dictated a maximum built floor area of 300 sqm on a 450 sqm plot. Designs had to be modifiable and adaptable to future expansion; sustainable with minimal energy requirements; adhere to a site-sensitive aesthetic and colour palette, using appropriate materials; and meet a modest budget of 1 million AED, approximately $A450,000. Innovative designs were strongly encouraged.
Project Innovation/Need
The concept of veiling speaks to the cultural and structural needs of Emirati families. This design makes extensive use of movable screens to produce a fluid layout, easily reconfigured to create more space or provide greater privacy as needed. External screens on windows and doors "veil" the house from the street and adjust to allow in cool night air while maintaining privacy.
Wind towers are an integral part of the concept, promoting sustainability and energy efficiency. Derived from the traditional "Barjeels" of Dubai's vernacular architecture, this age-old passive cooling technique allows hot air to rise up and out of the building while capturing winds to circulate cooler air onto the ground plane. In this design, the wind towers also direct natural light into the home. This blending of traditional architectural references with modern design principles produces an architecturally harmonious, yet high-performing cooling mechanism.
An internal courtyard oasis brings nature into the heart of the home and adds a further passive cooling element. Inthe RUH House, these elements combine to significantly lower indoor temperatures, vastly improving comfort and habitability for Dubai households.
Design Challenge
The primary challenge we sought to overcome with this design was to provide thermal comfort in an energy-efficient context.
Dubai's climate is harsh, particularly in summer when humidity level average 90 per cent and the temperature often reaches 50 degrees C.
Demand for cooling accounts for up to 70 per cent of residential energy use in Dubai, making it one of the world's greatest per capita electricity consumers.
Promoting architectural solutions to reduce the city's reliance on air conditioning is a government policy objective, as it strives to lower peak electricity use and recurrent summer power outages.
Our design aligns with this goal by incorporating passive cooling principles to significantly reduce energy expenditure on air conditioning.
Sustainability
Sustainability underlies every element of this design – structurally, materially and decoratively.
The barjeel-inspired wind towers leverage traditional passive cooling techniques to lower internal temperatures and provide continuous ventilation.
Ground floor openings facilitate effective cross-ventilation, while the concrete and tiles provide thermal mass, storing heat for significant diurnal temperature fluctuations.
Perforated steel screens and stainless steel mesh curtains provide solar shading and facilitate air flow.
The internal garden oasis is another source of passive cooling within the home, reducing heat absorption and utilising evapotranspiration to cool the surrounding air.
Architecture - Proposed - International
This award celebrates the design process and product of planning, designing and constructing form, space and ambience that reflect functional, technical, social, and aesthetic considerations. Consideration given for material selection, technology, light and shadow. The project can be a concept, tender or personal project, i.e. proposed space.
More Details

